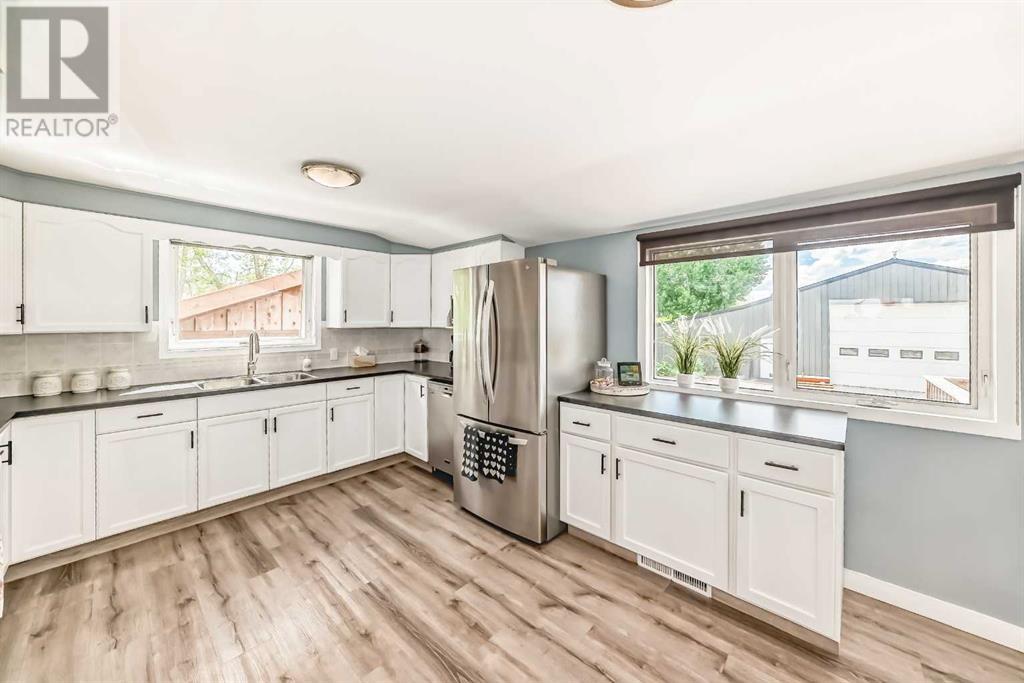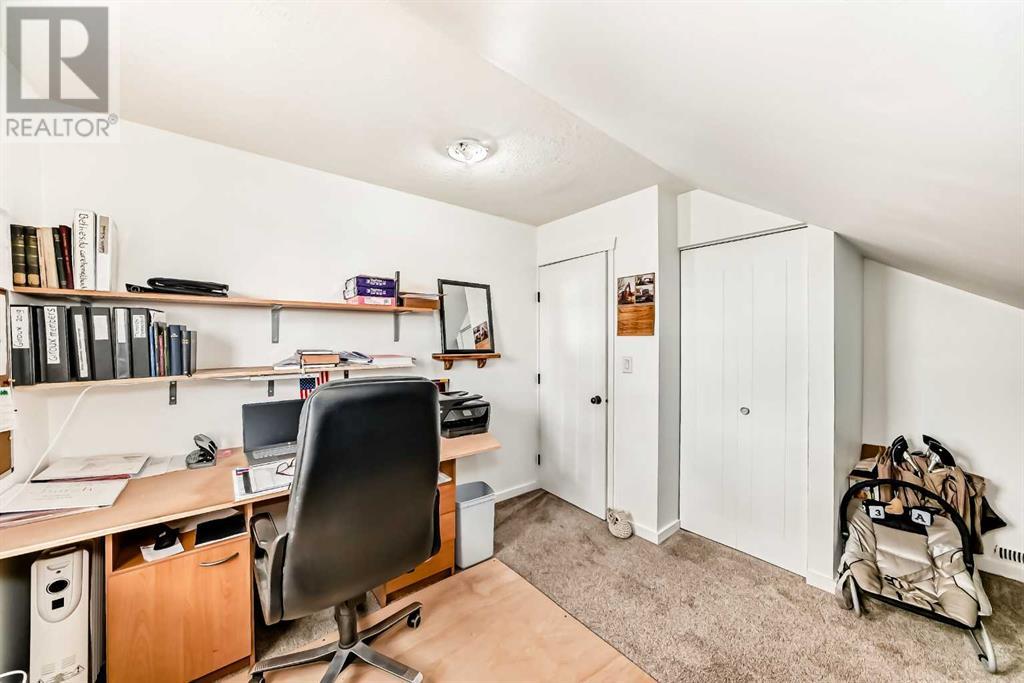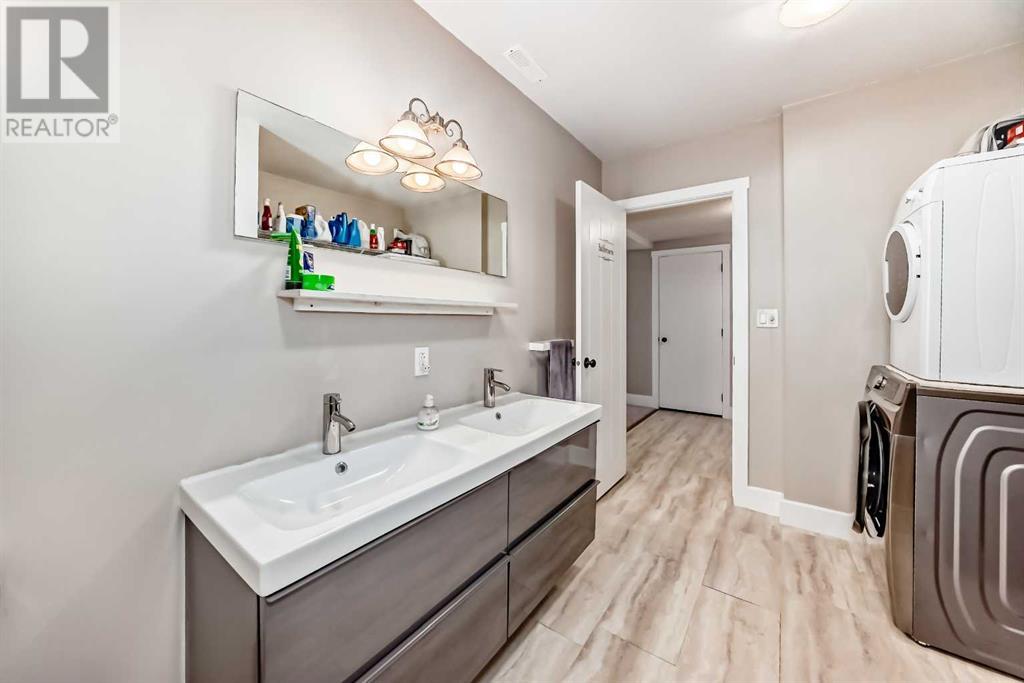6 Bedroom
2 Bathroom
1,320 ft2
None
Forced Air
Garden Area, Landscaped, Lawn, Underground Sprinkler
$725,000
Welcome to this spacious and beautifully maintained two-storey home in the heart of Orton’s family-friendly acreage community. Located on a corner lot with beautiful views, this property offers the ideal balance of comfort, functionality, and peaceful country living.The main floor features an open and inviting layout, including a large living room and dining area with plenty of natural light and lovely views of the open fields out front. The well-equipped kitchen offers plenty of prep and storage space, making it perfect for daily life and entertaining. There is also a convenient mudroom off the kitchen with space for coats and shoes and leads outside to the gazebo, garden and shop.Upstairs, there are three comfortable bedrooms, while the fully finished basement offers three more bedrooms, a full bathroom, laundry and a large family area.Step outside and enjoy the thoughtfully landscaped yard, complete with underground sprinklers, a vegetable garden, and a large gazebo. Its a perfect spot to gather with family and friends or simply unwind.One of the property's standout features is the heated 3-bay shop with 200-amp service and three-phase power. Its 60' x 48' which is ideal for tradespeople, or anyone needing extra space to work or store equipment.This home offers peaceful rural living with beautiful views, generous space, and a welcoming community feel, an ideal setting to put down roots. (id:48985)
Property Details
|
MLS® Number
|
A2223164 |
|
Property Type
|
Single Family |
|
Features
|
Treed, See Remarks, Other, No Animal Home, No Smoking Home, Level, Gazebo |
|
Plan
|
3691di |
|
Structure
|
Deck |
Building
|
Bathroom Total
|
2 |
|
Bedrooms Above Ground
|
3 |
|
Bedrooms Below Ground
|
3 |
|
Bedrooms Total
|
6 |
|
Amperage
|
200 Amp Service |
|
Appliances
|
Refrigerator, Dishwasher, Stove, Washer & Dryer |
|
Basement Development
|
Finished |
|
Basement Type
|
Full (finished) |
|
Constructed Date
|
2015 |
|
Construction Style Attachment
|
Detached |
|
Cooling Type
|
None |
|
Exterior Finish
|
Composite Siding |
|
Flooring Type
|
Carpeted, Linoleum, Vinyl |
|
Foundation Type
|
Poured Concrete |
|
Heating Type
|
Forced Air |
|
Stories Total
|
2 |
|
Size Interior
|
1,320 Ft2 |
|
Total Finished Area
|
1320 Sqft |
|
Type
|
House |
|
Utility Power
|
200 Amp Service, Three Phase |
|
Utility Water
|
Well |
Parking
Land
|
Acreage
|
No |
|
Fence Type
|
Partially Fenced |
|
Landscape Features
|
Garden Area, Landscaped, Lawn, Underground Sprinkler |
|
Sewer
|
Septic System |
|
Size Irregular
|
0.64 |
|
Size Total
|
0.64 Ac|21,780 - 32,669 Sqft (1/2 - 3/4 Ac) |
|
Size Total Text
|
0.64 Ac|21,780 - 32,669 Sqft (1/2 - 3/4 Ac) |
|
Zoning Description
|
R |
Rooms
| Level |
Type |
Length |
Width |
Dimensions |
|
Basement |
Furnace |
|
|
5.33 Ft x 12.50 Ft |
|
Basement |
Bedroom |
|
|
9.83 Ft x 8.92 Ft |
|
Basement |
5pc Bathroom |
|
|
11.42 Ft x 7.92 Ft |
|
Basement |
Bedroom |
|
|
10.50 Ft x 9.83 Ft |
|
Basement |
Storage |
|
|
7.58 Ft x 4.17 Ft |
|
Basement |
Family Room |
|
|
22.33 Ft x 16.75 Ft |
|
Basement |
Bedroom |
|
|
10.92 Ft x 9.58 Ft |
|
Main Level |
4pc Bathroom |
|
|
9.42 Ft x 7.33 Ft |
|
Main Level |
Dining Room |
|
|
13.67 Ft x 13.58 Ft |
|
Main Level |
Living Room |
|
|
23.42 Ft x 13.25 Ft |
|
Main Level |
Kitchen |
|
|
17.25 Ft x 12.25 Ft |
|
Main Level |
Other |
|
|
9.17 Ft x 6.50 Ft |
|
Upper Level |
Primary Bedroom |
|
|
18.25 Ft x 10.42 Ft |
|
Upper Level |
Bedroom |
|
|
13.17 Ft x 11.75 Ft |
|
Upper Level |
Bedroom |
|
|
13.25 Ft x 11.25 Ft |
https://www.realtor.ca/real-estate/28358607/5-centre-street-orton









































