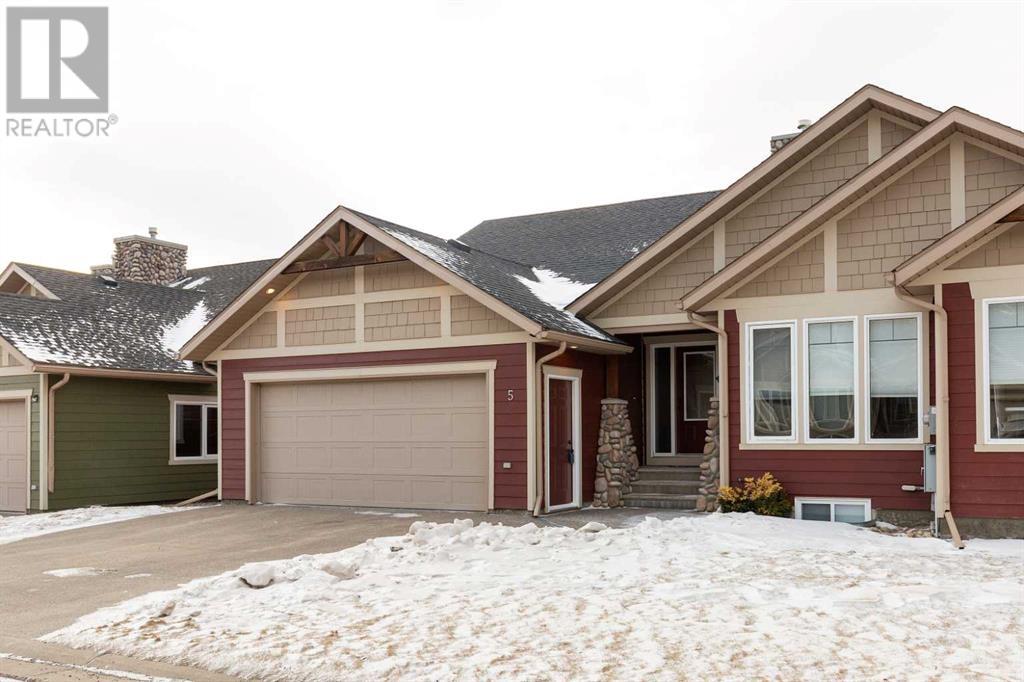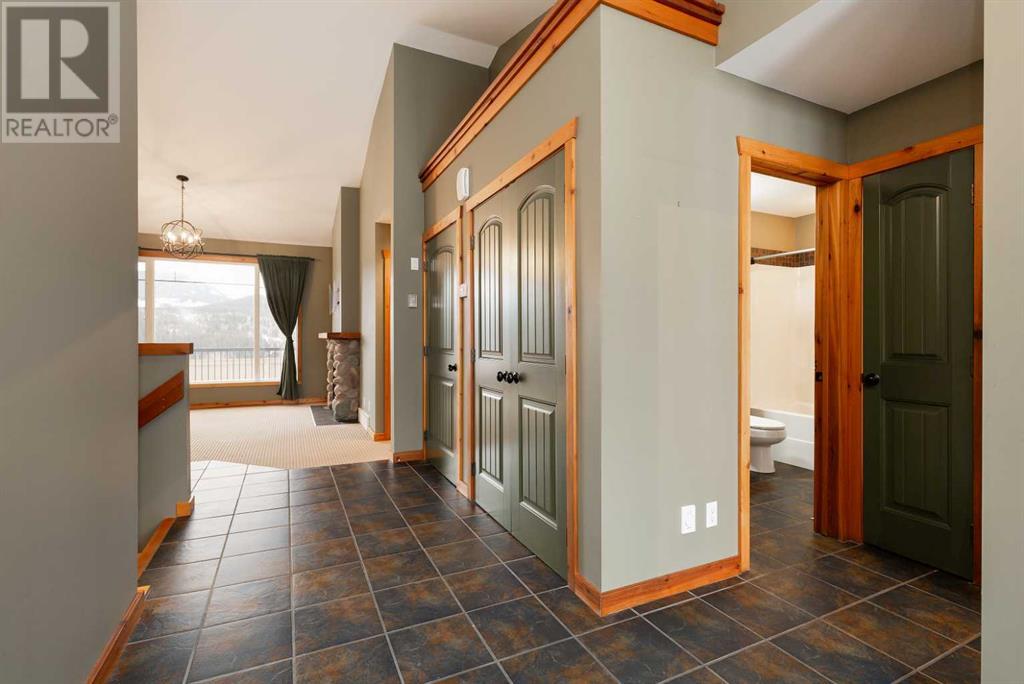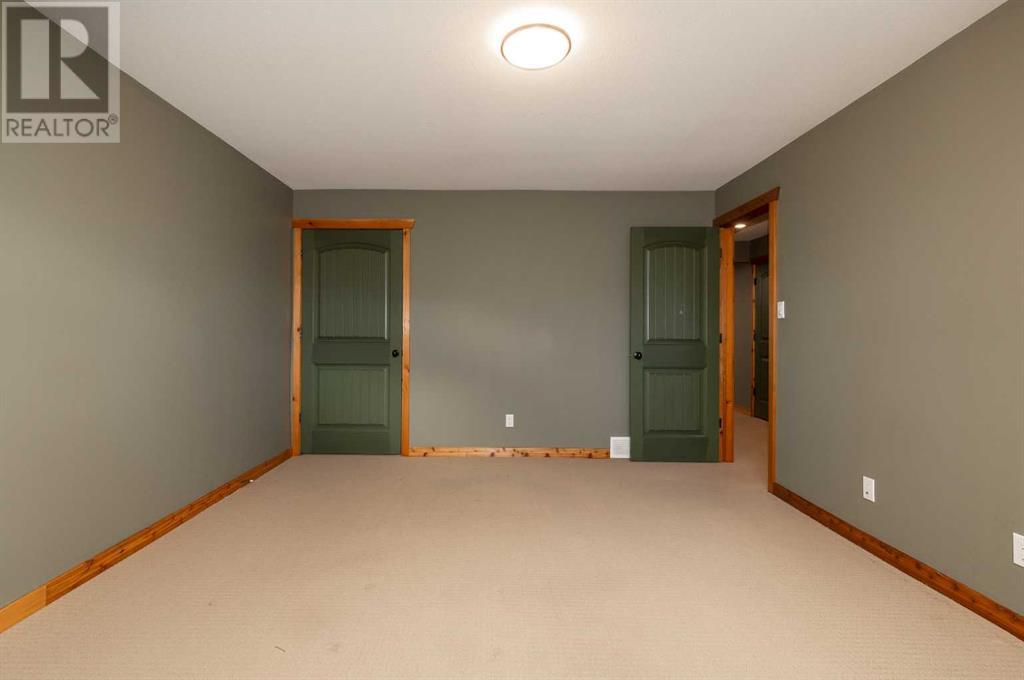5 Ironstone Drive Coleman, Alberta T0K 0M0
Interested?
Contact us for more information
$515,000Maintenance, Insurance, Ground Maintenance, Property Management, Reserve Fund Contributions
$420.05 Monthly
Maintenance, Insurance, Ground Maintenance, Property Management, Reserve Fund Contributions
$420.05 MonthlyThis is the mountain getaway you have been waiting for! END UNIT, MOUNTAIN VIEWS, HIGH END FINISHES...need I say more? With over 2300 sqft of living space, you have all the room you need for entertaining and living life in this picturesque location. The main floor boasts 2 bedrooms, a beautiful open concept kitchen and spacious living space, a 2 sided fireplace between the living room and master bedroom, as well as a mudroom with laundry. Everything you need for day to day living is on the main floor for easy access. The basement adds to your living space with a large family room, two more bedrooms and storage space. The Stove, Microwave hood fan and central vac are all practically brand new. This beautiful mountain retreat is waiting for you to make it your home! Contact your favourite REALTOR® today and come take a look for yourself. Virtual showings available for out of town buyers! (id:48985)
Property Details
| MLS® Number | A2190337 |
| Property Type | Single Family |
| Amenities Near By | Park, Schools, Shopping, Water Nearby |
| Community Features | Lake Privileges, Pets Allowed |
| Parking Space Total | 4 |
| Plan | 0714693 |
| Structure | Deck |
| View Type | View |
Building
| Bathroom Total | 3 |
| Bedrooms Above Ground | 2 |
| Bedrooms Below Ground | 2 |
| Bedrooms Total | 4 |
| Appliances | See Remarks |
| Architectural Style | Bungalow |
| Basement Development | Finished |
| Basement Type | Full (finished) |
| Constructed Date | 2007 |
| Construction Style Attachment | Semi-detached |
| Cooling Type | Central Air Conditioning |
| Fireplace Present | Yes |
| Fireplace Total | 2 |
| Flooring Type | Carpeted, Tile |
| Foundation Type | Poured Concrete |
| Heating Type | Heat Pump |
| Stories Total | 1 |
| Size Interior | 1259 Sqft |
| Total Finished Area | 1259 Sqft |
| Type | Duplex |
Parking
| Attached Garage | 2 |
Land
| Acreage | No |
| Fence Type | Partially Fenced |
| Land Amenities | Park, Schools, Shopping, Water Nearby |
| Landscape Features | Landscaped |
| Size Total Text | Unknown |
| Zoning Description | R |
Rooms
| Level | Type | Length | Width | Dimensions |
|---|---|---|---|---|
| Basement | Family Room | 24.83 Ft x 23.67 Ft | ||
| Basement | Bedroom | 12.42 Ft x 16.17 Ft | ||
| Basement | 4pc Bathroom | .00 Ft x .00 Ft | ||
| Basement | Bedroom | 9.50 Ft x 18.33 Ft | ||
| Main Level | Other | 10.92 Ft x 21.42 Ft | ||
| Main Level | Living Room | 16.50 Ft x 16.50 Ft | ||
| Main Level | Primary Bedroom | 12.83 Ft x 12.75 Ft | ||
| Main Level | 4pc Bathroom | .00 Ft x .00 Ft | ||
| Main Level | Bedroom | 9.75 Ft x 13.00 Ft | ||
| Main Level | Laundry Room | 9.83 Ft x 4.00 Ft | ||
| Main Level | 4pc Bathroom | .00 Ft x .00 Ft |
https://www.realtor.ca/real-estate/27845962/5-ironstone-drive-coleman














































