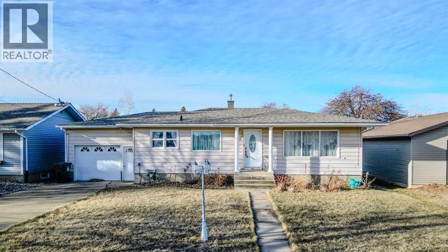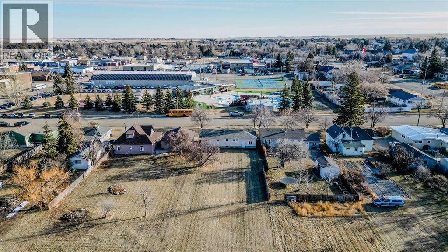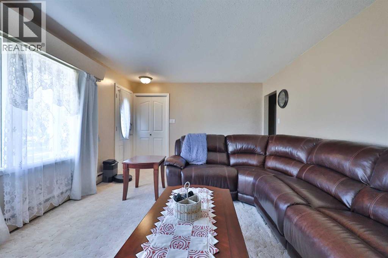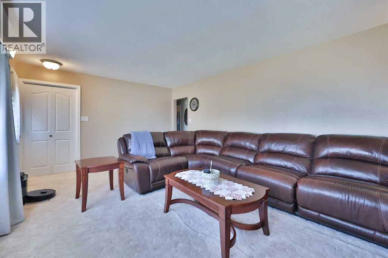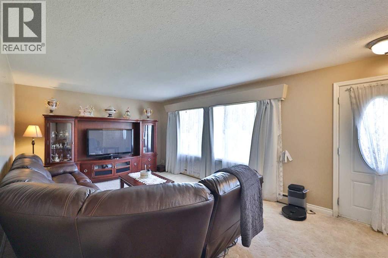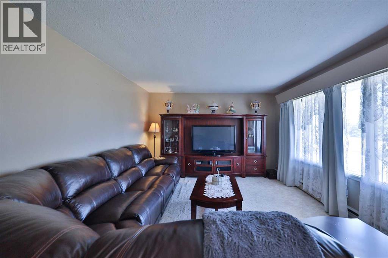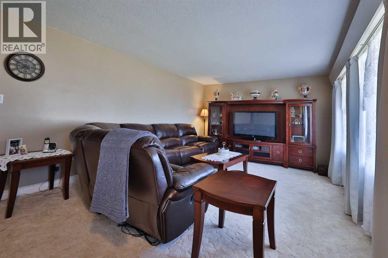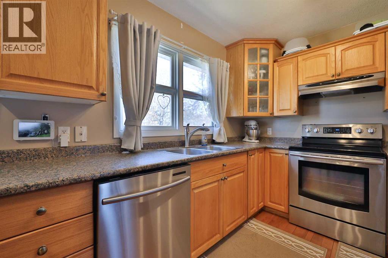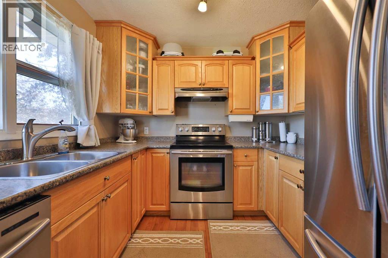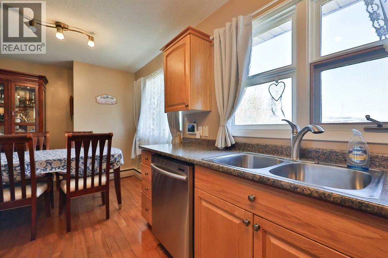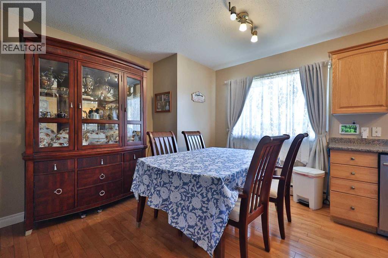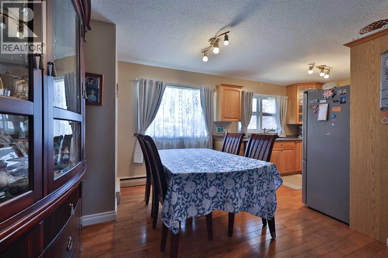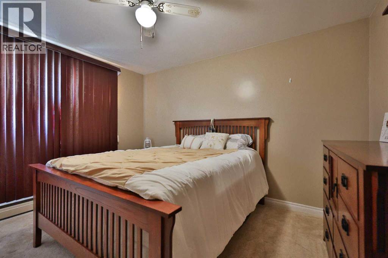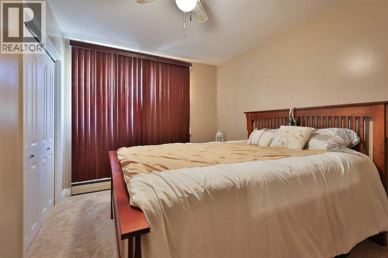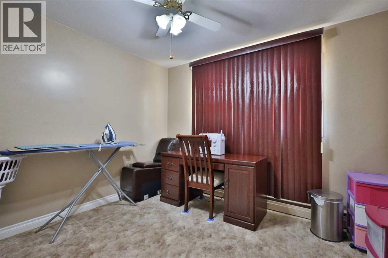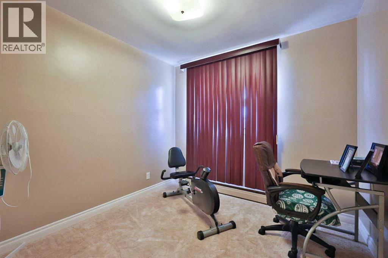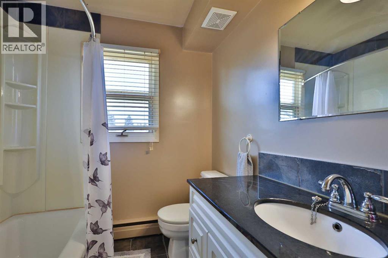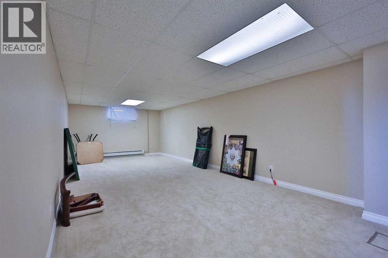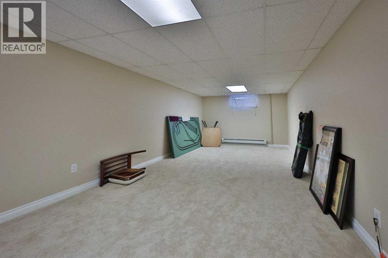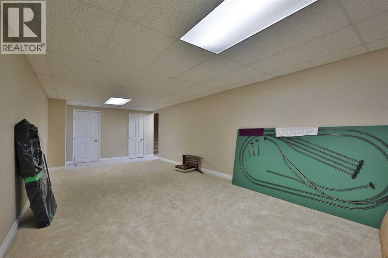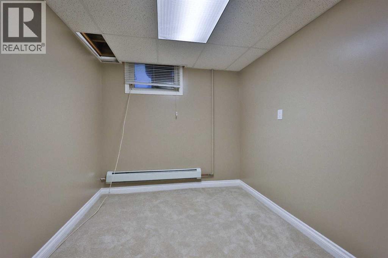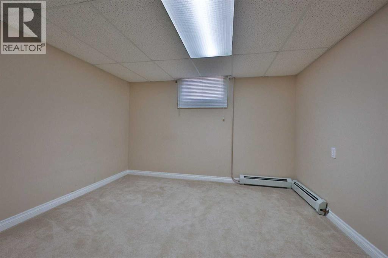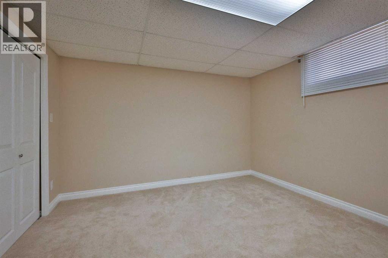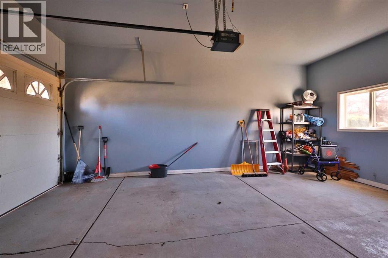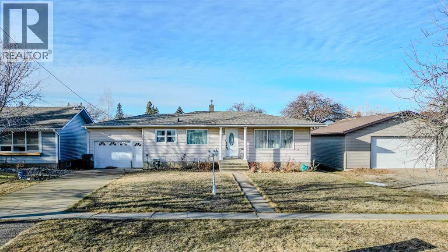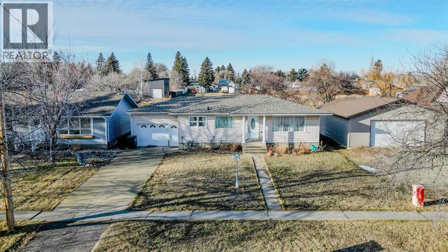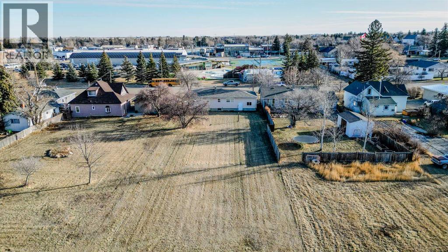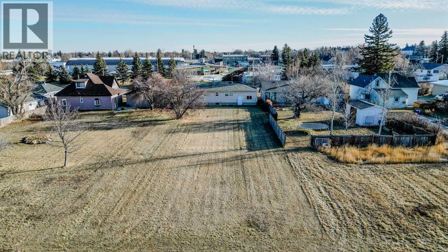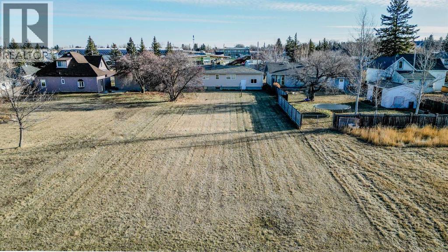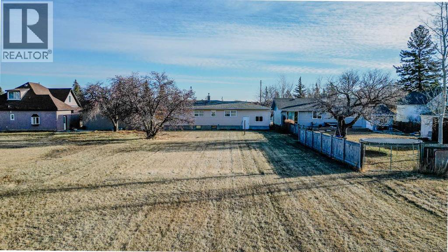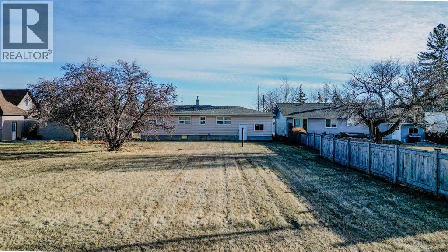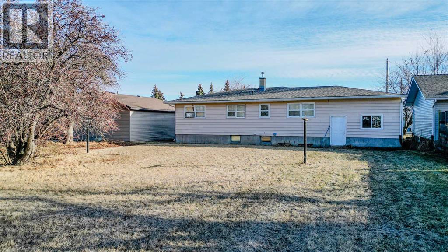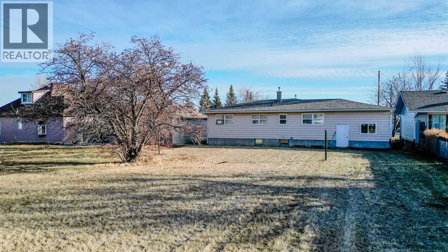4 Bedroom
2 Bathroom
1,079 ft2
Bungalow
None
Baseboard Heaters
$385,000
This charming four-bedroom, two-bathroom home in Raymond, Alberta is in an absolutely prime location just steps away from the schools and right across from the Raymond Splash Park and recreation center! The home has been well loved and carefully maintained over the years, offering a warm and inviting atmosphere from the moment you walk in. Inside, you’ll find a large upstairs living room perfect for family gatherings, a beautiful kitchen and dining area that comes with newer stainless steel appliances, and plenty of space throughout for comfortable living. The basement has a large, open family room for game nights, utilization as a theatre room, or just an awesome play room for your kids! Situated on almost a half-acre lot, there’s lots of room for kids to play, pets to enjoy, and space to spread out and relax. The single attached garage provides plenty of room for vehicles and extra storage, making it as functional as it is welcoming. With its incredible location near schools, parks, and town amenities, this home truly has so much to offer! Call your REALTOR® and book your showing today! (id:48985)
Property Details
|
MLS® Number
|
A2263443 |
|
Property Type
|
Single Family |
|
Parking Space Total
|
4 |
|
Plan
|
2039i |
|
Structure
|
None |
Building
|
Bathroom Total
|
2 |
|
Bedrooms Above Ground
|
3 |
|
Bedrooms Below Ground
|
1 |
|
Bedrooms Total
|
4 |
|
Appliances
|
Washer, Refrigerator, Dishwasher, Stove, Dryer, Window Coverings, Garage Door Opener |
|
Architectural Style
|
Bungalow |
|
Basement Development
|
Finished |
|
Basement Type
|
Full (finished) |
|
Constructed Date
|
1962 |
|
Construction Style Attachment
|
Detached |
|
Cooling Type
|
None |
|
Exterior Finish
|
Metal |
|
Flooring Type
|
Carpeted, Hardwood, Linoleum |
|
Foundation Type
|
Poured Concrete |
|
Heating Type
|
Baseboard Heaters |
|
Stories Total
|
1 |
|
Size Interior
|
1,079 Ft2 |
|
Total Finished Area
|
1078.86 Sqft |
|
Type
|
House |
Parking
Land
|
Acreage
|
No |
|
Fence Type
|
Fence |
|
Size Depth
|
71.32 M |
|
Size Frontage
|
18.29 M |
|
Size Irregular
|
0.32 |
|
Size Total
|
0.32 Ac|10,890 - 21,799 Sqft (1/4 - 1/2 Ac) |
|
Size Total Text
|
0.32 Ac|10,890 - 21,799 Sqft (1/4 - 1/2 Ac) |
|
Zoning Description
|
R-1 |
Rooms
| Level |
Type |
Length |
Width |
Dimensions |
|
Basement |
3pc Bathroom |
|
|
4.50 Ft x 6.00 Ft |
|
Basement |
Bedroom |
|
|
11.75 Ft x 11.25 Ft |
|
Basement |
Bonus Room |
|
|
7.92 Ft x 9.92 Ft |
|
Basement |
Laundry Room |
|
|
8.00 Ft x 6.83 Ft |
|
Basement |
Recreational, Games Room |
|
|
11.92 Ft x 27.25 Ft |
|
Basement |
Storage |
|
|
7.00 Ft x 10.50 Ft |
|
Basement |
Furnace |
|
|
3.67 Ft x 5.08 Ft |
|
Main Level |
4pc Bathroom |
|
|
8.92 Ft x 6.67 Ft |
|
Main Level |
Bedroom |
|
|
8.92 Ft x 9.08 Ft |
|
Main Level |
Bedroom |
|
|
9.00 Ft x 10.92 Ft |
|
Main Level |
Dining Room |
|
|
12.42 Ft x 10.33 Ft |
|
Main Level |
Kitchen |
|
|
8.92 Ft x 8.58 Ft |
|
Main Level |
Living Room |
|
|
12.42 Ft x 19.92 Ft |
|
Main Level |
Primary Bedroom |
|
|
12.42 Ft x 11.67 Ft |
https://www.realtor.ca/real-estate/29035941/50-n-100-w-raymond


