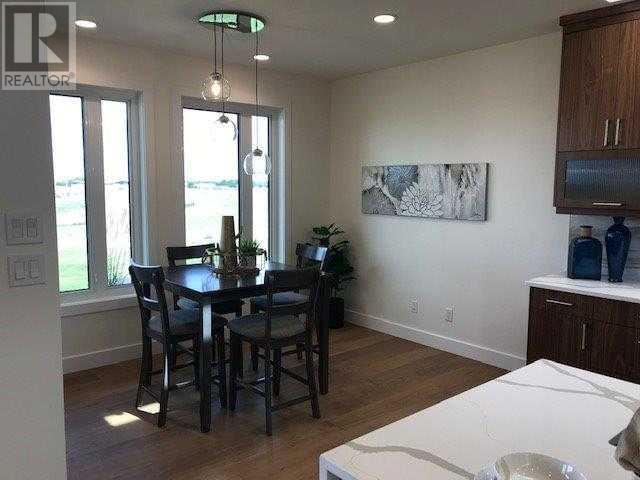5 Bedroom
3 Bathroom
1,995 ft2
Bungalow
Fireplace
Central Air Conditioning
Forced Air, Hot Water, Other
$1,298,000
This large executive bungalow in Gold Canyon Estates has a mountain view, large back yard, triple garage and room for plenty of parking. If you are looking for the ideal home with no steps on the main level from the front entry or through the garage all the way to the master bedroom shower, with wide hallways for anyone with mobility issues, this is the perfect home for you. There is an abundance of skylights that brighten the main floor and over-sized window wells in the basement bedrooms for plenty of light. In the garage there are three wall mounted garage door openers and plenty of room for a work bench or storage. (id:48985)
Property Details
|
MLS® Number
|
A2220706 |
|
Property Type
|
Single Family |
|
Community Name
|
Southridge |
|
Features
|
See Remarks, Level |
|
Parking Space Total
|
6 |
|
Plan
|
1710427 |
|
Structure
|
See Remarks |
Building
|
Bathroom Total
|
3 |
|
Bedrooms Above Ground
|
2 |
|
Bedrooms Below Ground
|
3 |
|
Bedrooms Total
|
5 |
|
Appliances
|
Refrigerator, Dishwasher, Oven, Dryer, Microwave, Hood Fan, Hot Water Instant, Window Coverings, Garage Door Opener, Water Heater - Gas, Water Heater - Tankless |
|
Architectural Style
|
Bungalow |
|
Basement Development
|
Finished |
|
Basement Type
|
Full (finished) |
|
Constructed Date
|
2018 |
|
Construction Style Attachment
|
Detached |
|
Cooling Type
|
Central Air Conditioning |
|
Exterior Finish
|
Brick, Composite Siding, Stucco |
|
Fireplace Present
|
Yes |
|
Fireplace Total
|
1 |
|
Flooring Type
|
Carpeted, Ceramic Tile, Hardwood, Other |
|
Foundation Type
|
Poured Concrete |
|
Half Bath Total
|
1 |
|
Heating Fuel
|
Natural Gas |
|
Heating Type
|
Forced Air, Hot Water, Other |
|
Stories Total
|
1 |
|
Size Interior
|
1,995 Ft2 |
|
Total Finished Area
|
1995 Sqft |
|
Type
|
House |
Parking
Land
|
Acreage
|
No |
|
Fence Type
|
Partially Fenced |
|
Size Depth
|
41.45 M |
|
Size Frontage
|
35.05 M |
|
Size Irregular
|
15537.00 |
|
Size Total
|
15537 Sqft|10,890 - 21,799 Sqft (1/4 - 1/2 Ac) |
|
Size Total Text
|
15537 Sqft|10,890 - 21,799 Sqft (1/4 - 1/2 Ac) |
|
Zoning Description
|
Dc |
Rooms
| Level |
Type |
Length |
Width |
Dimensions |
|
Lower Level |
4pc Bathroom |
|
|
.00 Ft x .00 Ft |
|
Lower Level |
Family Room |
|
|
32.00 Ft x 17.00 Ft |
|
Lower Level |
Recreational, Games Room |
|
|
20.58 Ft x 12.00 Ft |
|
Lower Level |
Bedroom |
|
|
17.00 Ft x 10.00 Ft |
|
Lower Level |
Bedroom |
|
|
12.00 Ft x 10.00 Ft |
|
Lower Level |
Bedroom |
|
|
12.00 Ft x 9.58 Ft |
|
Lower Level |
Furnace |
|
|
10.00 Ft x 9.58 Ft |
|
Main Level |
Living Room |
|
|
20.00 Ft x 17.58 Ft |
|
Main Level |
Kitchen |
|
|
16.00 Ft x 12.00 Ft |
|
Main Level |
Dining Room |
|
|
11.58 Ft x 9.00 Ft |
|
Main Level |
Primary Bedroom |
|
|
15.25 Ft x 12.00 Ft |
|
Main Level |
Bedroom |
|
|
12.00 Ft x 11.58 Ft |
|
Main Level |
3pc Bathroom |
|
|
.00 Ft x .00 Ft |
|
Main Level |
2pc Bathroom |
|
|
.00 Ft x .00 Ft |
|
Main Level |
Den |
|
|
11.92 Ft x 8.58 Ft |
https://www.realtor.ca/real-estate/28306478/500-gold-canyon-place-s-lethbridge-southridge


























