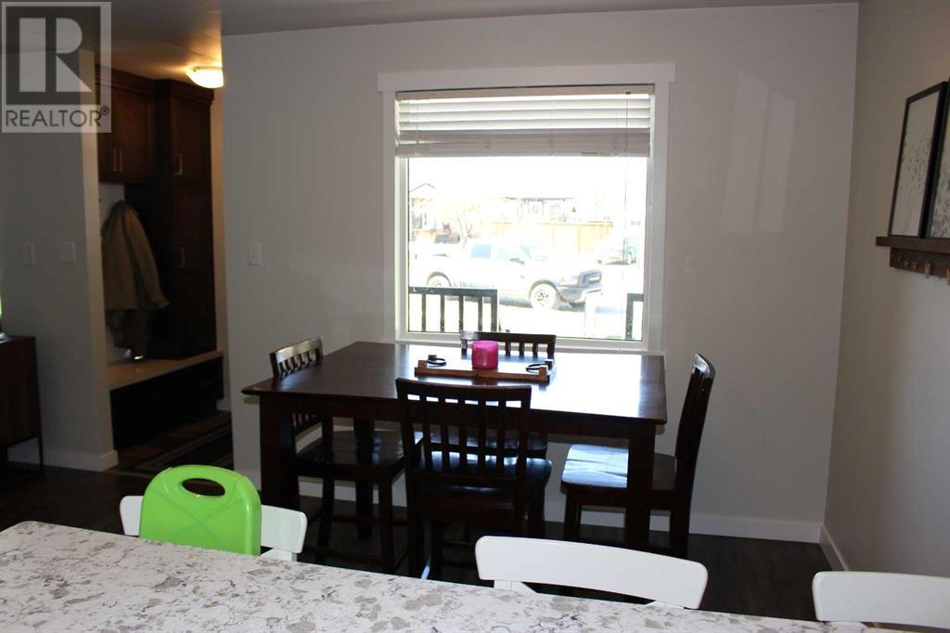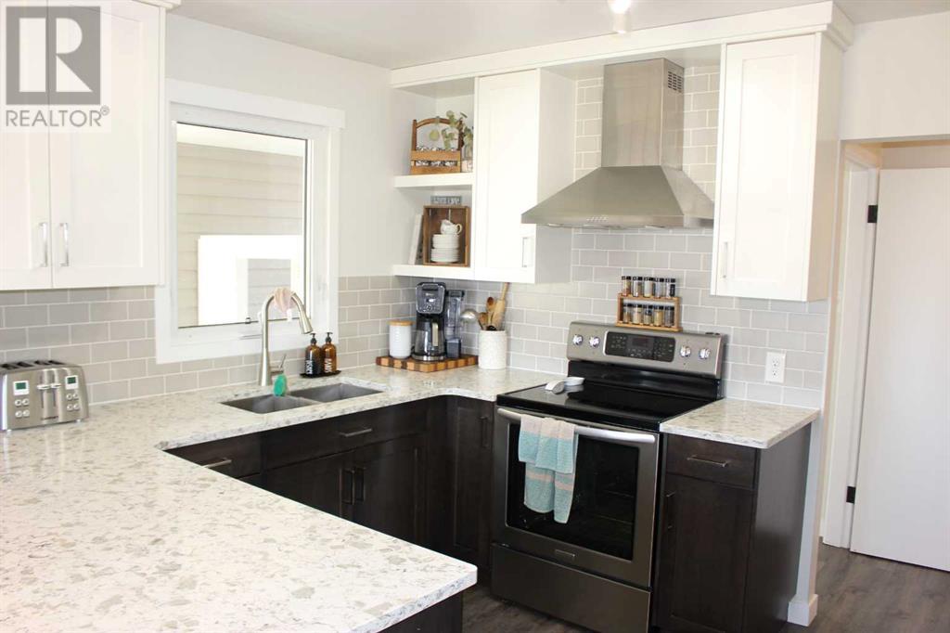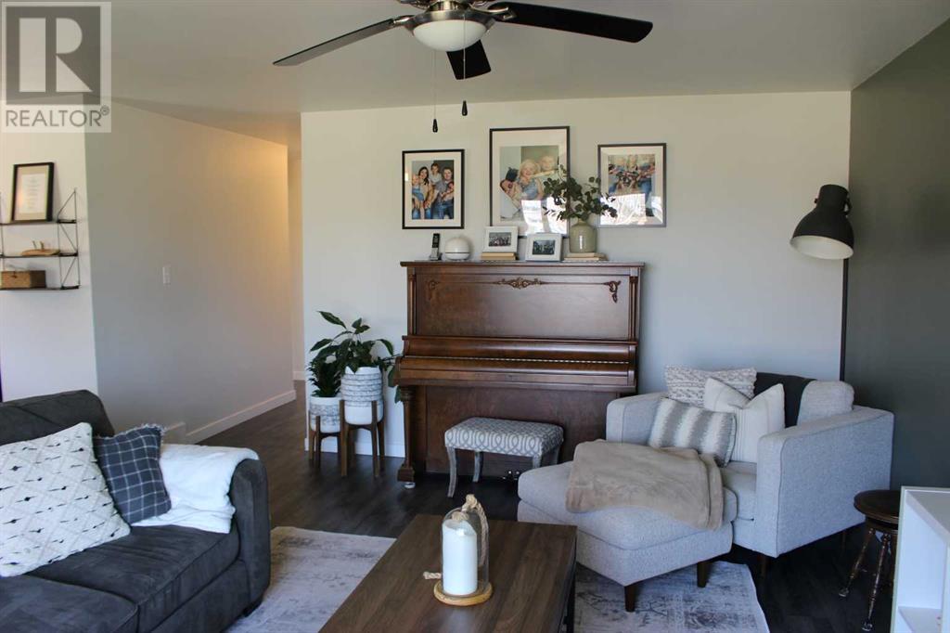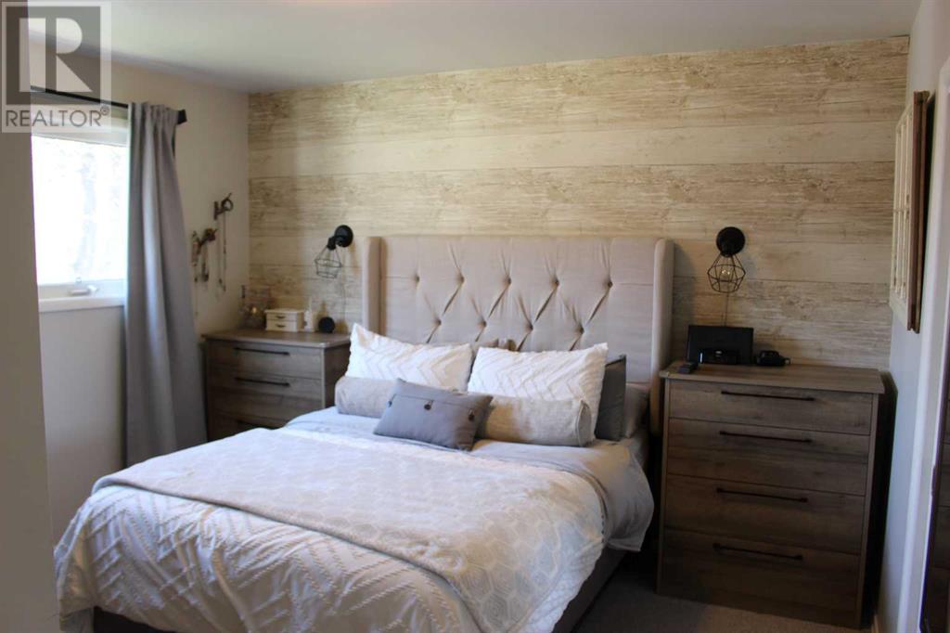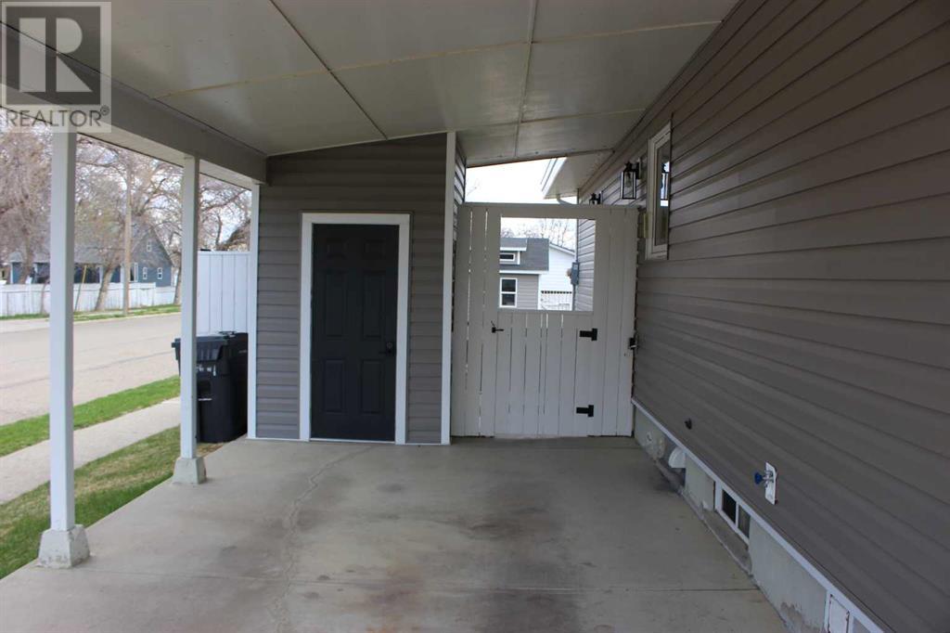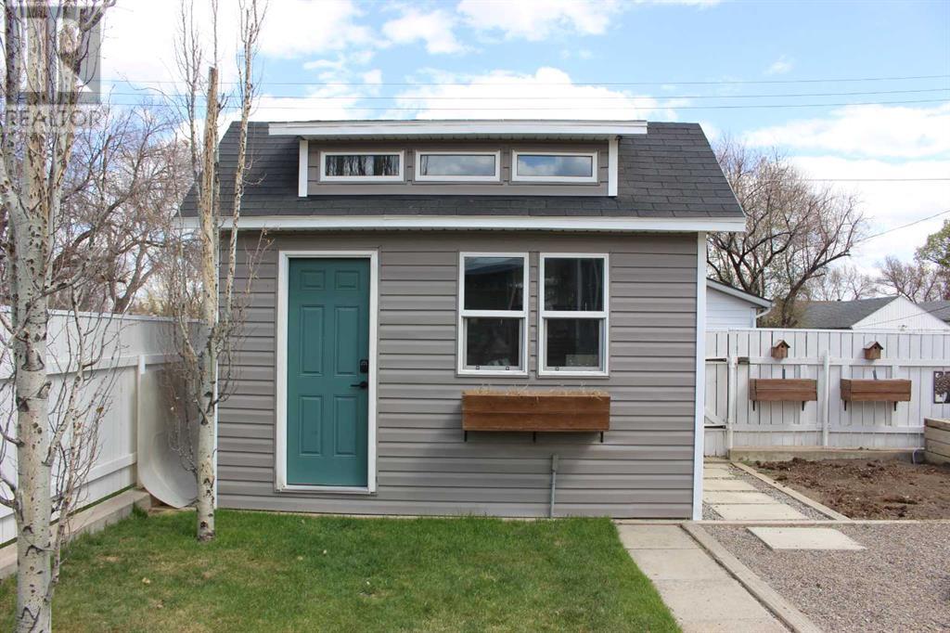5 Bedroom
2 Bathroom
1,178 ft2
Bungalow
Central Air Conditioning
Forced Air
Landscaped
$395,000
Not very often does a home like this come on the market! Completely renovated from top to bottom! Stunning kitchen with granite counter tops and breakfast bar, 3 good sized bedrooms on the main floor, beautiful main floor bath, large living room, and lots of storage. Downstairs you'll find a well thought out and totally redone basement boasting 2 large bedrooms with huge windows, family room, another full bath, laundry room and more storage. The attention to detail when this home was renovated is incredible. Outside there is concrete driveway, carport, more storage, private patio, massive garden shed, raised garden beds, RV parking, and still room for a detached garage. It's located on a quiet family friendly street, and only a few minute walk to schools and the recreation complex for added convenience. Don't snooze. This home won't last long! (id:48985)
Property Details
|
MLS® Number
|
A2216248 |
|
Property Type
|
Single Family |
|
Amenities Near By
|
Schools, Shopping |
|
Features
|
See Remarks, Back Lane, No Smoking Home |
|
Parking Space Total
|
3 |
|
Plan
|
169jk |
Building
|
Bathroom Total
|
2 |
|
Bedrooms Above Ground
|
3 |
|
Bedrooms Below Ground
|
2 |
|
Bedrooms Total
|
5 |
|
Appliances
|
Refrigerator, Dishwasher, Stove, Window Coverings, Washer & Dryer |
|
Architectural Style
|
Bungalow |
|
Basement Development
|
Finished |
|
Basement Type
|
Full (finished) |
|
Constructed Date
|
1962 |
|
Construction Style Attachment
|
Detached |
|
Cooling Type
|
Central Air Conditioning |
|
Exterior Finish
|
Stone, Vinyl Siding |
|
Flooring Type
|
Carpeted, Vinyl Plank |
|
Foundation Type
|
Poured Concrete |
|
Heating Type
|
Forced Air |
|
Stories Total
|
1 |
|
Size Interior
|
1,178 Ft2 |
|
Total Finished Area
|
1178 Sqft |
|
Type
|
House |
Parking
Land
|
Acreage
|
No |
|
Fence Type
|
Fence |
|
Land Amenities
|
Schools, Shopping |
|
Landscape Features
|
Landscaped |
|
Size Depth
|
41.15 M |
|
Size Frontage
|
15.24 M |
|
Size Irregular
|
6750.00 |
|
Size Total
|
6750 Sqft|4,051 - 7,250 Sqft |
|
Size Total Text
|
6750 Sqft|4,051 - 7,250 Sqft |
|
Zoning Description
|
R1 |
Rooms
| Level |
Type |
Length |
Width |
Dimensions |
|
Basement |
Family Room |
|
|
12.50 Ft x 13.00 Ft |
|
Basement |
Bedroom |
|
|
11.00 Ft x 12.50 Ft |
|
Basement |
Bedroom |
|
|
11.00 Ft x 12.50 Ft |
|
Basement |
Laundry Room |
|
|
5.25 Ft x 12.25 Ft |
|
Basement |
4pc Bathroom |
|
|
Measurements not available |
|
Main Level |
Kitchen |
|
|
13.00 Ft x 18.25 Ft |
|
Main Level |
Living Room |
|
|
13.50 Ft x 18.50 Ft |
|
Main Level |
Primary Bedroom |
|
|
10.75 Ft x 11.75 Ft |
|
Main Level |
Bedroom |
|
|
11.50 Ft x 9.50 Ft |
|
Main Level |
Bedroom |
|
|
9.25 Ft x 11.75 Ft |
|
Main Level |
4pc Bathroom |
|
|
Measurements not available |
https://www.realtor.ca/real-estate/28245544/501-watson-avenue-picture-butte




