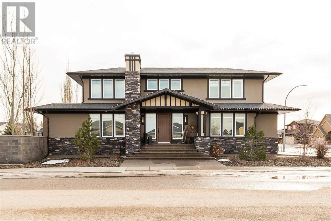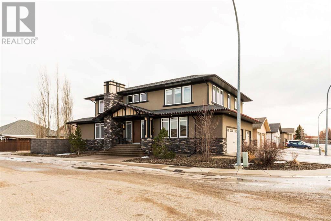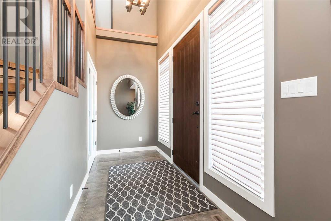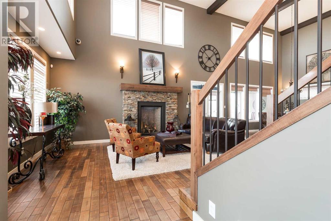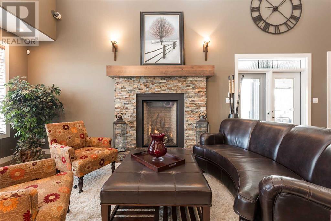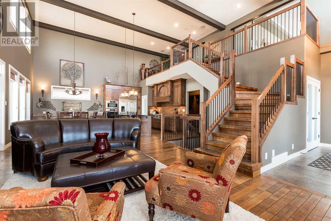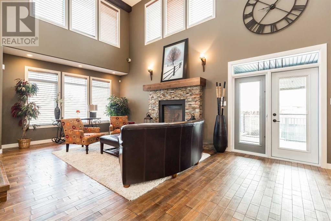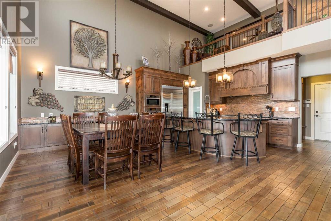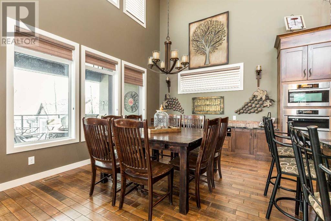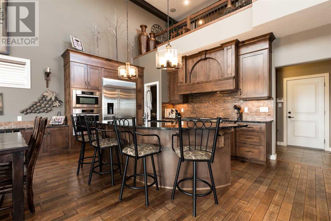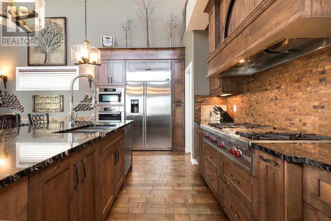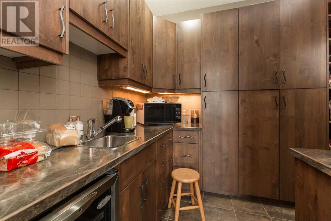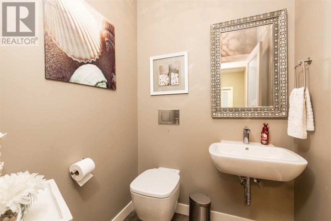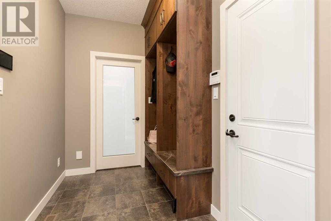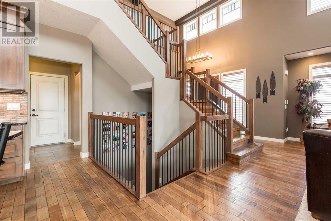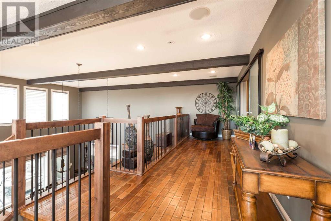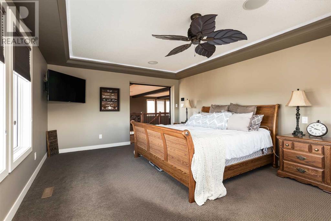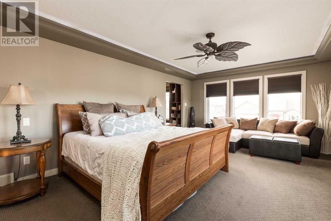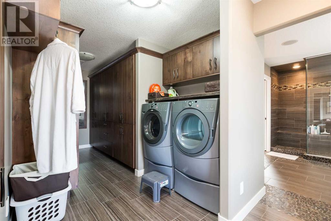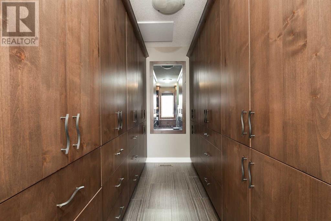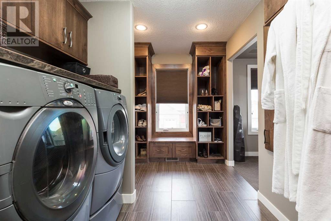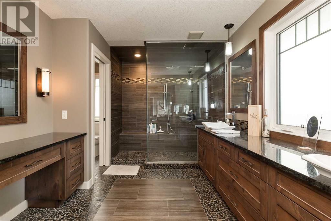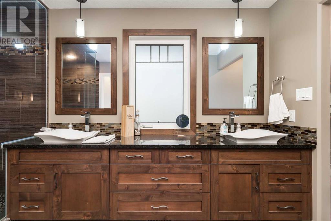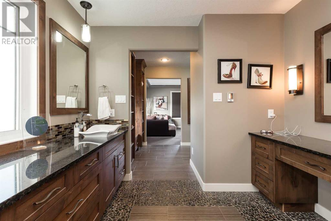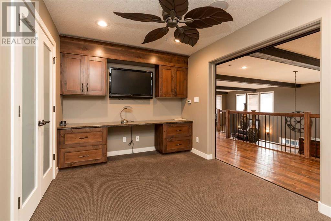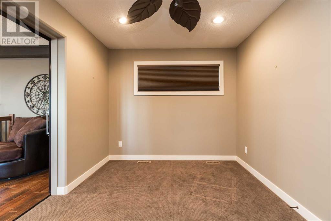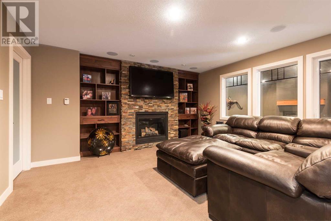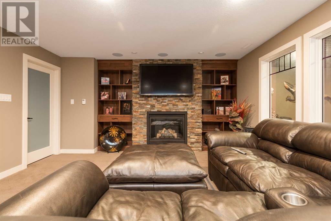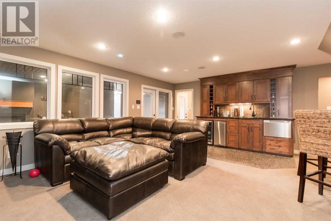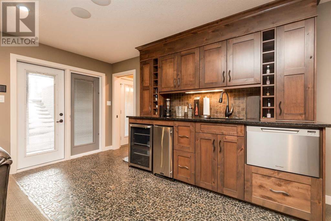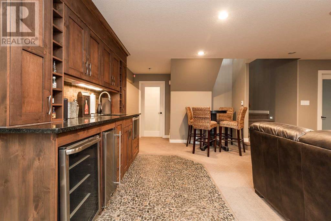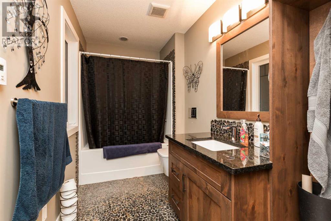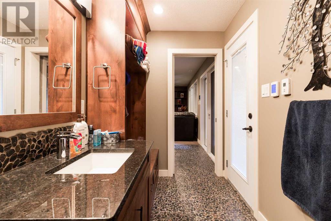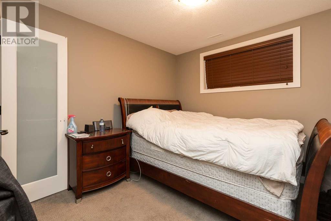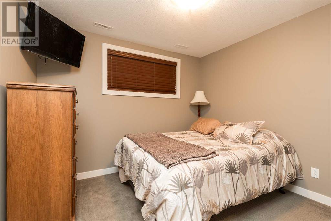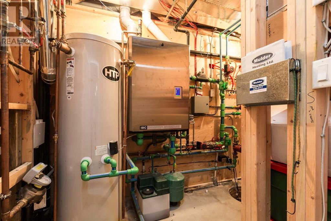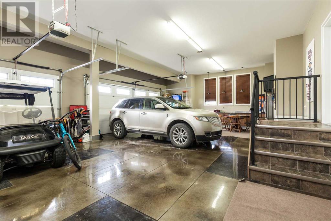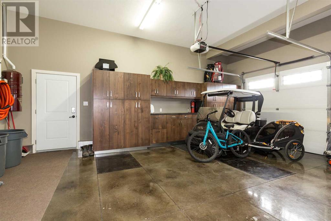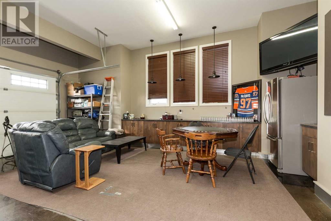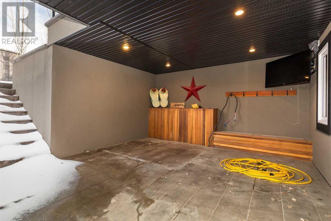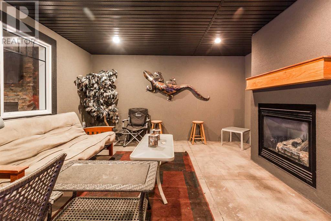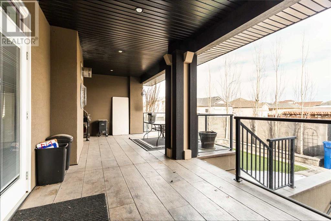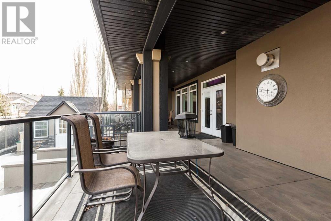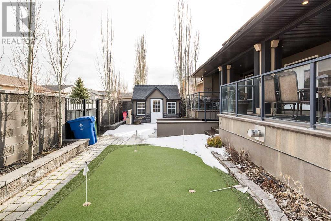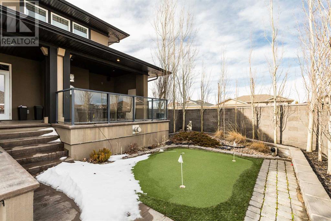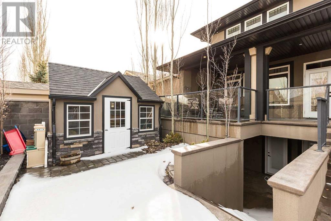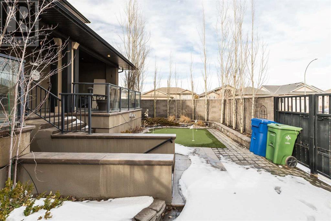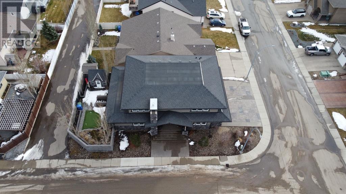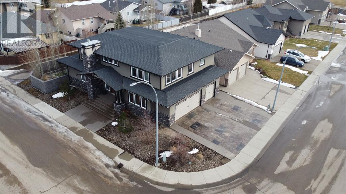4 Bedroom
3 Bathroom
2143 sqft
Fireplace
Central Air Conditioning
Other, Forced Air, Hot Water, In Floor Heating
Landscaped
$897,000
Indulge in the epitome of luxury living within this remarkable custom-built home, where opulence meets functionality at every turn. With high-end finishes and meticulous attention to detail, this residence boasts a chef's kitchen, ideal for culinary enthusiasts, while a mixture of in-floor and forced air heating ensures comfort throughout. Entertain effortlessly in the expansive living spaces, seamlessly transitioning to the covered deck and below deck patio featuring a cozy fireplace and a hookups ready for your hot tub for ultimate relaxation. Step into the master suite, where a sprawling walk-in closet awaits, complete with in-closet laundry for unparalleled convenience. Embrace the outdoors with a and a low-maintenance yard that even has a putting green, while technology integration elevates the living experience. With a spacious triple-attached garage doubling as the ultimate man cave, this home redefines extravagance and comfort in every aspect. There is far too much to describe here, contact your favourite REALTOR® today and come take a look for yourself!! (id:48985)
Property Details
|
MLS® Number
|
A2110743 |
|
Property Type
|
Single Family |
|
Amenities Near By
|
Playground |
|
Community Features
|
Lake Privileges |
|
Features
|
Cul-de-sac, Back Lane, Closet Organizers |
|
Parking Space Total
|
3 |
|
Plan
|
0011444 |
|
Structure
|
Deck |
Building
|
Bathroom Total
|
3 |
|
Bedrooms Above Ground
|
2 |
|
Bedrooms Below Ground
|
2 |
|
Bedrooms Total
|
4 |
|
Appliances
|
See Remarks |
|
Basement Development
|
Finished |
|
Basement Features
|
Walk Out |
|
Basement Type
|
Full (finished) |
|
Constructed Date
|
2015 |
|
Construction Material
|
Poured Concrete |
|
Construction Style Attachment
|
Detached |
|
Cooling Type
|
Central Air Conditioning |
|
Exterior Finish
|
Brick, Concrete, Stucco |
|
Fireplace Present
|
Yes |
|
Fireplace Total
|
3 |
|
Flooring Type
|
Carpeted, Ceramic Tile |
|
Foundation Type
|
Poured Concrete |
|
Half Bath Total
|
1 |
|
Heating Type
|
Other, Forced Air, Hot Water, In Floor Heating |
|
Stories Total
|
1 |
|
Size Interior
|
2143 Sqft |
|
Total Finished Area
|
2143 Sqft |
|
Type
|
House |
Parking
Land
|
Acreage
|
No |
|
Fence Type
|
Fence |
|
Land Amenities
|
Playground |
|
Landscape Features
|
Landscaped |
|
Size Depth
|
26.82 M |
|
Size Frontage
|
13.72 M |
|
Size Irregular
|
4062.00 |
|
Size Total
|
4062 Sqft|4,051 - 7,250 Sqft |
|
Size Total Text
|
4062 Sqft|4,051 - 7,250 Sqft |
|
Zoning Description
|
R1 |
Rooms
| Level |
Type |
Length |
Width |
Dimensions |
|
Basement |
Bedroom |
|
|
10.50 Ft x 12.58 Ft |
|
Basement |
Bedroom |
|
|
10.25 Ft x 9.67 Ft |
|
Basement |
Family Room |
|
|
18.83 Ft x 22.42 Ft |
|
Basement |
4pc Bathroom |
|
|
.00 Ft x .00 Ft |
|
Main Level |
Kitchen |
|
|
10.92 Ft x 18.25 Ft |
|
Main Level |
Dining Room |
|
|
10.67 Ft x 18.25 Ft |
|
Main Level |
Living Room |
|
|
14.75 Ft x 19.00 Ft |
|
Main Level |
2pc Bathroom |
|
|
.00 Ft x .00 Ft |
|
Upper Level |
Primary Bedroom |
|
|
20.67 Ft x 13.50 Ft |
|
Upper Level |
Bedroom |
|
|
9.08 Ft x 13.67 Ft |
|
Upper Level |
Laundry Room |
|
|
20.42 Ft x 8.00 Ft |
|
Upper Level |
5pc Bathroom |
|
|
.00 Ft x .00 Ft |
https://www.realtor.ca/real-estate/26590405/5023-43-street-taber


