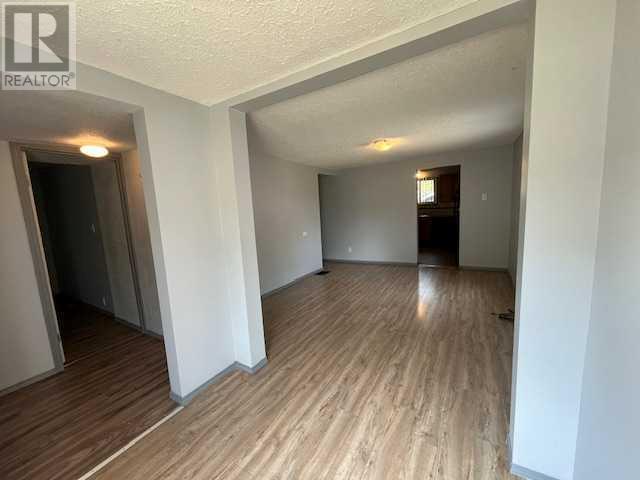5026 53 Street Taber, Alberta T1G 1N2
Interested?
Contact us for more information
2 Bedroom
2 Bathroom
783 sqft
Bungalow
None
Forced Air
Landscaped
$216,500
Here is the perfect started home or Revenue Property on a large , landscaped and treed yard, close to downtown amenities. Within walking distance to so many things...schools, parks, shopping, the pool, you name it ! Cute little three bedroom bungalow with 2 bed 1 bath up, and 1 bedroom down with a sink so could almost be a little individual space for someone with their own bathroom too. Kitchen has all wood cabinets and is ready for you! (id:48985)
Property Details
| MLS® Number | A2152750 |
| Property Type | Single Family |
| Amenities Near By | Golf Course, Playground, Recreation Nearby, Schools, Shopping, Water Nearby |
| Community Features | Golf Course Development, Lake Privileges |
| Features | Back Lane |
| Parking Space Total | 3 |
| Plan | 1276s |
| Structure | Deck |
Building
| Bathroom Total | 2 |
| Bedrooms Above Ground | 1 |
| Bedrooms Below Ground | 1 |
| Bedrooms Total | 2 |
| Appliances | Refrigerator, Dishwasher, Stove, Washer & Dryer |
| Architectural Style | Bungalow |
| Basement Development | Finished |
| Basement Type | Full (finished) |
| Constructed Date | 1945 |
| Construction Style Attachment | Detached |
| Cooling Type | None |
| Exterior Finish | Vinyl Siding |
| Flooring Type | Laminate |
| Foundation Type | Poured Concrete |
| Heating Type | Forced Air |
| Stories Total | 1 |
| Size Interior | 783 Sqft |
| Total Finished Area | 783 Sqft |
| Type | House |
Parking
| R V |
Land
| Acreage | No |
| Fence Type | Fence |
| Land Amenities | Golf Course, Playground, Recreation Nearby, Schools, Shopping, Water Nearby |
| Landscape Features | Landscaped |
| Size Depth | 41.91 M |
| Size Frontage | 8.84 M |
| Size Irregular | 3987.50 |
| Size Total | 3987.5 Sqft|0-4,050 Sqft |
| Size Total Text | 3987.5 Sqft|0-4,050 Sqft |
| Zoning Description | R2 |
Rooms
| Level | Type | Length | Width | Dimensions |
|---|---|---|---|---|
| Basement | 3pc Bathroom | .00 Ft x .00 Ft | ||
| Basement | Bedroom | 11.25 Ft x 8.25 Ft | ||
| Basement | Recreational, Games Room | 11.42 Ft x 13.83 Ft | ||
| Basement | Furnace | 7.08 Ft x 5.67 Ft | ||
| Main Level | 4pc Bathroom | .00 Ft x .00 Ft | ||
| Main Level | Den | 7.42 Ft x 5.75 Ft | ||
| Main Level | Kitchen | 13.42 Ft x 9.75 Ft | ||
| Main Level | Living Room | 11.25 Ft x 13.17 Ft | ||
| Main Level | Office | 10.00 Ft x 5.75 Ft | ||
| Main Level | Primary Bedroom | 11.42 Ft x 10.75 Ft |
https://www.realtor.ca/real-estate/27219215/5026-53-street-taber




















