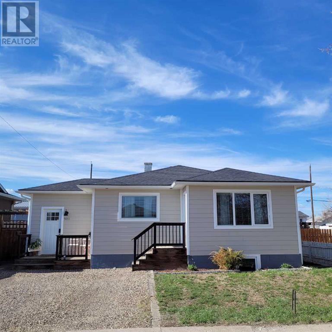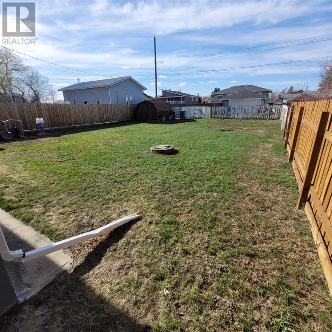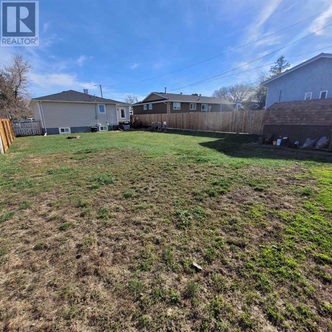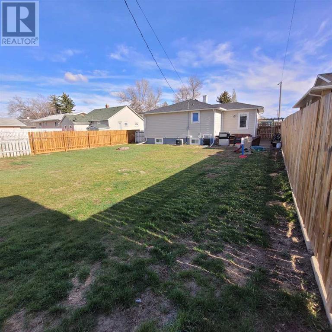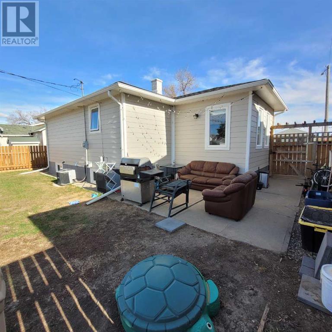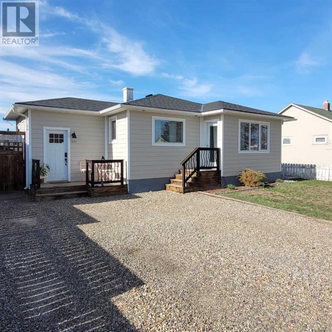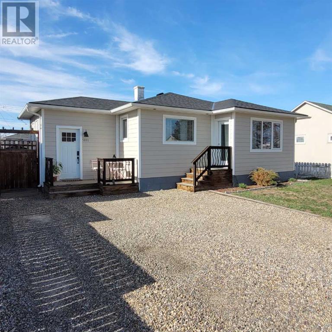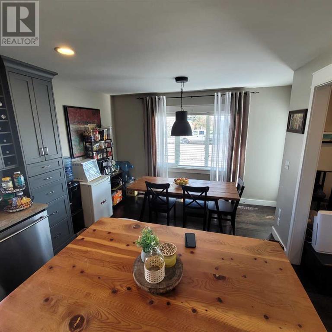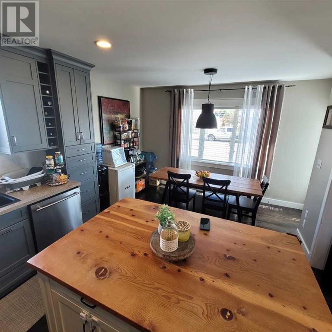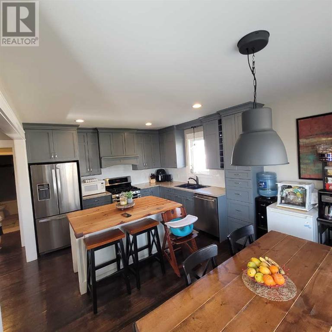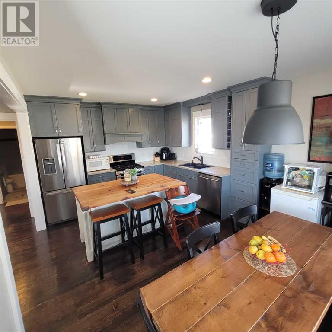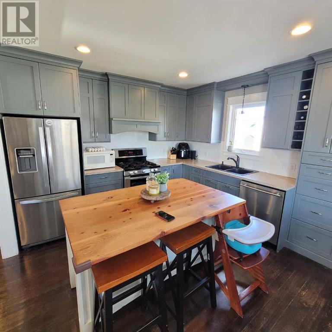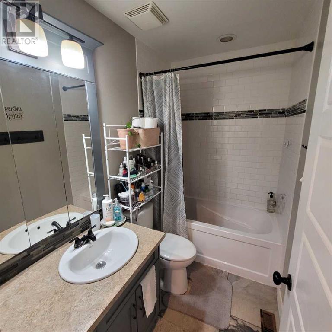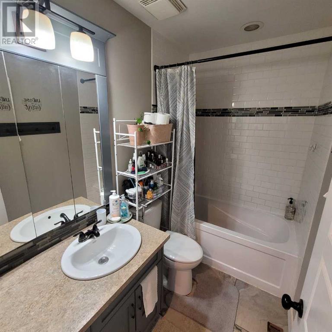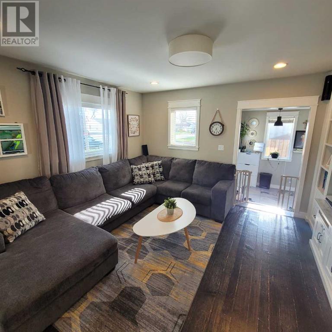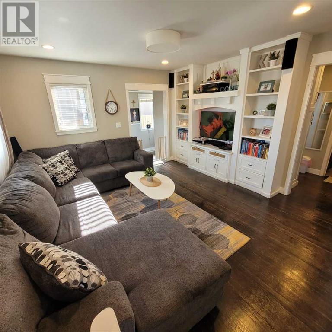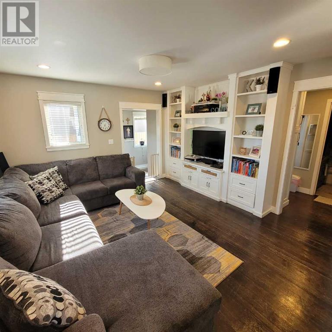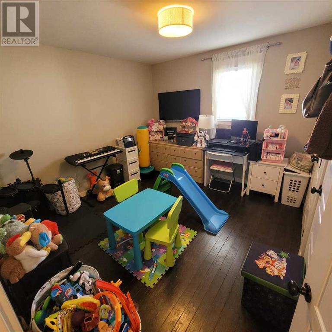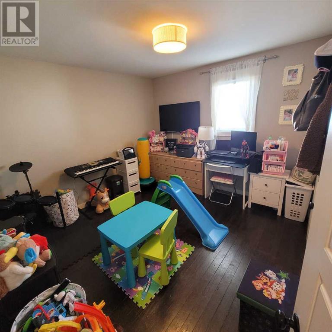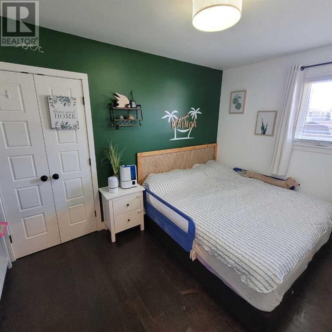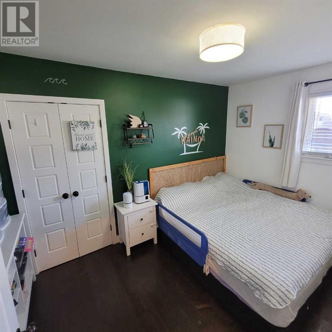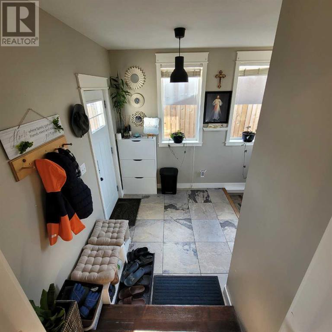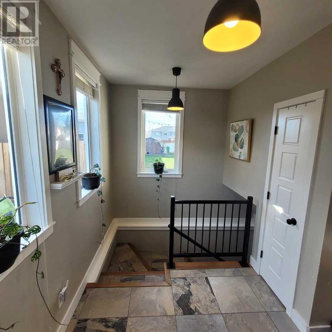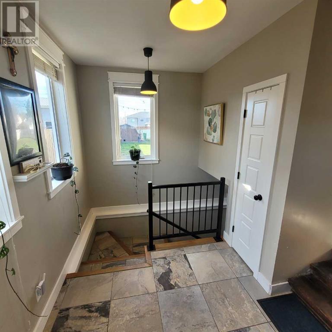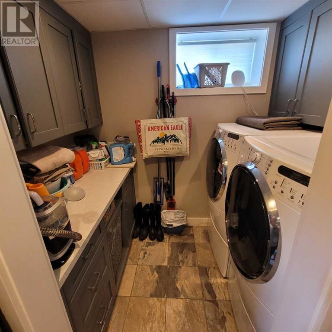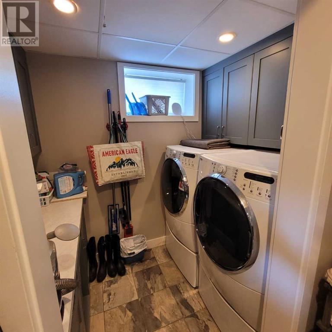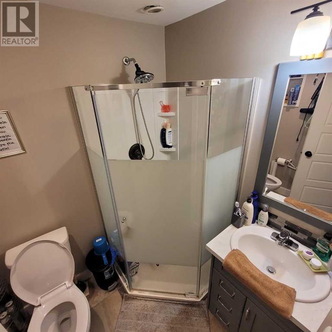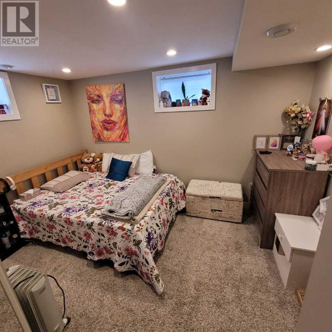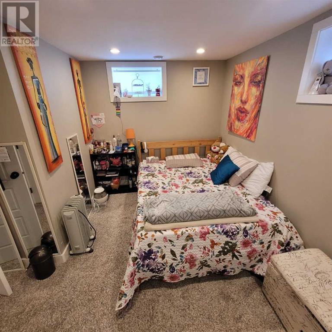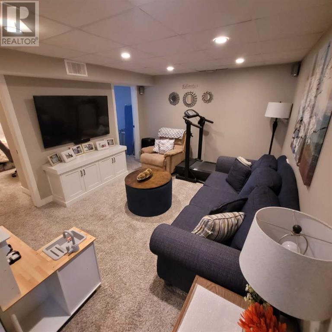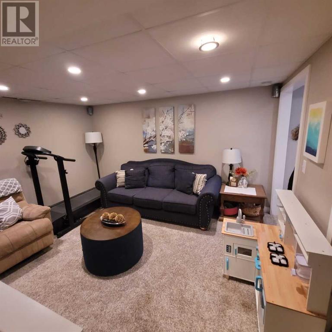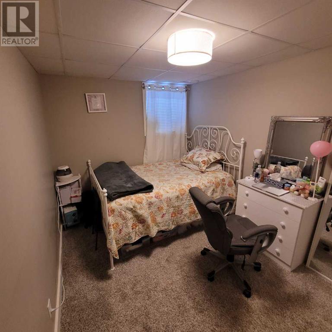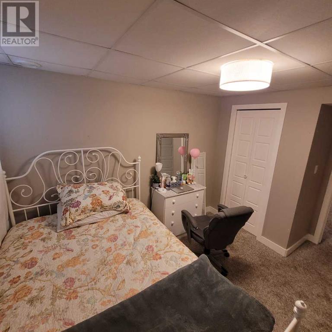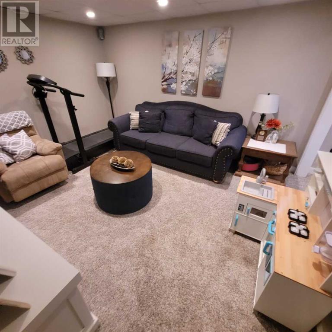5031 41 Avenue Taber, Alberta T1G 1A7
Interested?
Contact us for more information
4 Bedroom
2 Bathroom
930 sqft
Bungalow
Central Air Conditioning
Forced Air
Lawn
$295,000
This south side bungalow would be a great family home. Modern open layout with 4 bedrooms, 2 bathrooms and possible 5th bedroom if egress window installed. Large open kitchen with cabinets to the ceiling. Many renovations over the past 10 years including windows, cabinets, siding, roof, central air and high efficiency furnace. Fully finished basement is very cozy with large family room. Large entry way, huge fully fenced back yard, perfect to build your dream garage. Close to shopping and school in a nice quiet neighbourhood. (id:48985)
Property Details
| MLS® Number | A2126368 |
| Property Type | Single Family |
| Features | Back Lane, Pvc Window |
| Parking Space Total | 1 |
| Plan | 575t |
| Structure | Shed |
Building
| Bathroom Total | 2 |
| Bedrooms Above Ground | 2 |
| Bedrooms Below Ground | 2 |
| Bedrooms Total | 4 |
| Appliances | Refrigerator, Dishwasher, Stove |
| Architectural Style | Bungalow |
| Basement Development | Finished |
| Basement Type | Full (finished) |
| Constructed Date | 1957 |
| Construction Material | Wood Frame |
| Construction Style Attachment | Detached |
| Cooling Type | Central Air Conditioning |
| Flooring Type | Carpeted, Linoleum, Tile, Wood |
| Foundation Type | Poured Concrete |
| Heating Fuel | Natural Gas |
| Heating Type | Forced Air |
| Stories Total | 1 |
| Size Interior | 930 Sqft |
| Total Finished Area | 930 Sqft |
| Type | House |
Parking
| Gravel | |
| Other |
Land
| Acreage | No |
| Fence Type | Partially Fenced |
| Landscape Features | Lawn |
| Size Depth | 45.72 M |
| Size Frontage | 15.24 M |
| Size Irregular | 7500.00 |
| Size Total | 7500 Sqft|7,251 - 10,889 Sqft |
| Size Total Text | 7500 Sqft|7,251 - 10,889 Sqft |
| Zoning Description | R-2 |
Rooms
| Level | Type | Length | Width | Dimensions |
|---|---|---|---|---|
| Basement | Family Room | 13.00 Ft x 11.00 Ft | ||
| Basement | Bedroom | 10.00 Ft x 8.50 Ft | ||
| Basement | Bedroom | 10.00 Ft x 8.33 Ft | ||
| Basement | Laundry Room | 5.00 Ft x 8.00 Ft | ||
| Basement | Den | 12.50 Ft x 11.50 Ft | ||
| Basement | 3pc Bathroom | Measurements not available | ||
| Main Level | Dining Room | 11.50 Ft x 9.00 Ft | ||
| Main Level | Kitchen | 9.00 Ft x 11.50 Ft | ||
| Main Level | Living Room | 13.42 Ft x 13.33 Ft | ||
| Main Level | Bedroom | 13.17 Ft x 8.00 Ft | ||
| Main Level | Primary Bedroom | 11.67 Ft x 11.00 Ft | ||
| Main Level | 4pc Bathroom | .00 Ft x .00 Ft | ||
| Main Level | Other | 12.00 Ft x 9.42 Ft |
https://www.realtor.ca/real-estate/26804407/5031-41-avenue-taber


