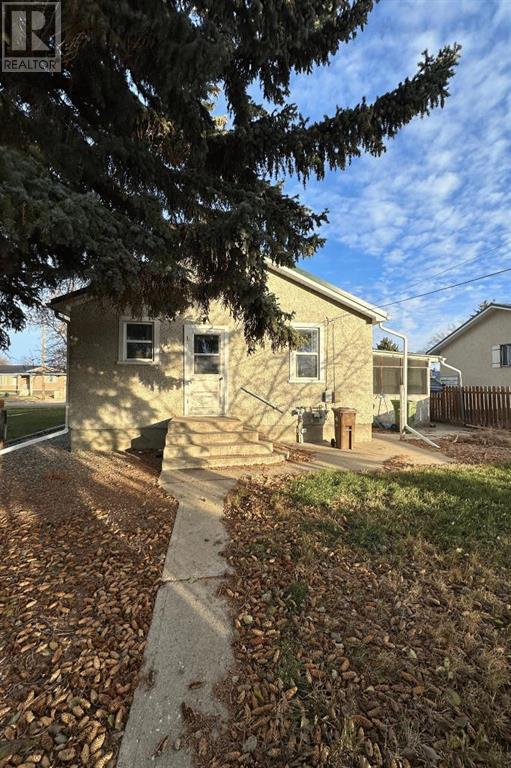2 Bedroom
1 Bathroom
686 sqft
Bungalow
None
Forced Air
Lawn
$175,000
This bungalow provides a solid opportunity for a first-time homebuyer or as an investment rental. Nestled away on a quiet street in Taber sits this cozy 3 bedroom, 1 bathroom home that's within walking distance to a grocery store and elementary school. The main floor holds 2 bedrooms, 1 currently used as a laundry room, the full bathroom, a nice sized living room with hardwood floors and an open kitchen area with solid cabinets. The full basement has another bedroom, large family room area, which was used as a music room by a previous owner. The furnace has been maintained and works well, the hot water tank was replaced in 2022 and the roof is metal for your piece of mind. Theres extra parking in the attached garage space as well as in the back. Why rent when you could own? (id:48985)
Property Details
|
MLS® Number
|
A2177587 |
|
Property Type
|
Single Family |
|
Amenities Near By
|
Playground, Schools, Shopping |
|
Features
|
Treed, Back Lane |
|
Parking Space Total
|
4 |
|
Plan
|
575t |
|
Structure
|
None |
Building
|
Bathroom Total
|
1 |
|
Bedrooms Above Ground
|
1 |
|
Bedrooms Below Ground
|
1 |
|
Bedrooms Total
|
2 |
|
Appliances
|
See Remarks |
|
Architectural Style
|
Bungalow |
|
Basement Development
|
Partially Finished |
|
Basement Type
|
Full (partially Finished) |
|
Constructed Date
|
1950 |
|
Construction Style Attachment
|
Detached |
|
Cooling Type
|
None |
|
Exterior Finish
|
Stucco |
|
Flooring Type
|
Carpeted, Hardwood, Linoleum |
|
Foundation Type
|
Poured Concrete |
|
Heating Fuel
|
Natural Gas |
|
Heating Type
|
Forced Air |
|
Stories Total
|
1 |
|
Size Interior
|
686 Sqft |
|
Total Finished Area
|
686 Sqft |
|
Type
|
House |
Parking
Land
|
Acreage
|
No |
|
Fence Type
|
Partially Fenced |
|
Land Amenities
|
Playground, Schools, Shopping |
|
Landscape Features
|
Lawn |
|
Size Depth
|
38.1 M |
|
Size Frontage
|
15.24 M |
|
Size Irregular
|
6250.00 |
|
Size Total
|
6250 Sqft|4,051 - 7,250 Sqft |
|
Size Total Text
|
6250 Sqft|4,051 - 7,250 Sqft |
|
Zoning Description
|
R-2 |
Rooms
| Level |
Type |
Length |
Width |
Dimensions |
|
Basement |
Bedroom |
|
|
11.00 Ft x 10.75 Ft |
|
Basement |
Family Room |
|
|
10.83 Ft x 25.00 Ft |
|
Basement |
Storage |
|
|
7.00 Ft x 10.00 Ft |
|
Main Level |
Other |
|
|
11.25 Ft x 12.92 Ft |
|
Main Level |
Living Room |
|
|
11.25 Ft x 12.92 Ft |
|
Main Level |
Laundry Room |
|
|
11.67 Ft x 9.00 Ft |
|
Main Level |
Bedroom |
|
|
7.67 Ft x 12.92 Ft |
|
Main Level |
3pc Bathroom |
|
|
Measurements not available |
https://www.realtor.ca/real-estate/27629225/5040-41-avenue-s-taber












