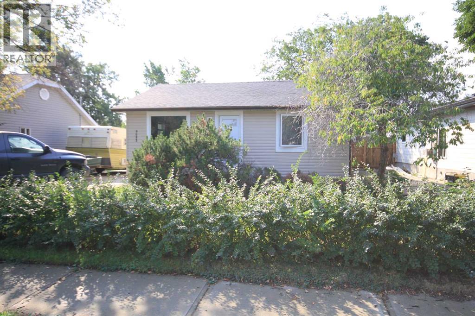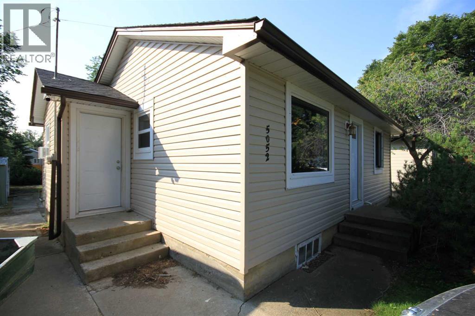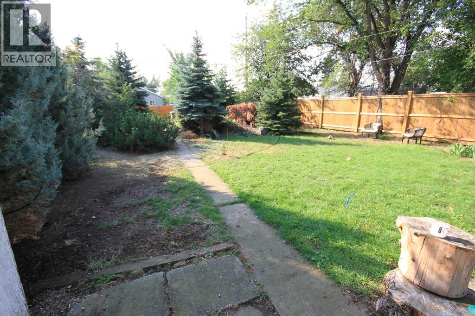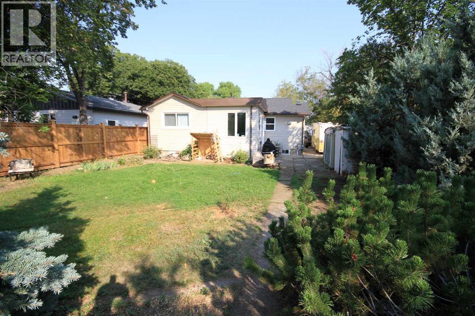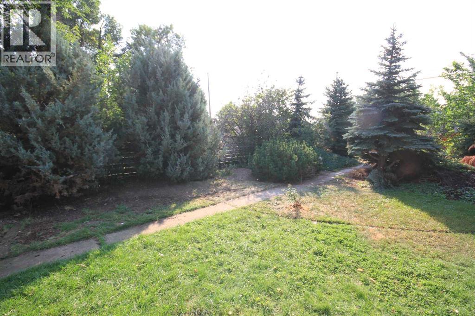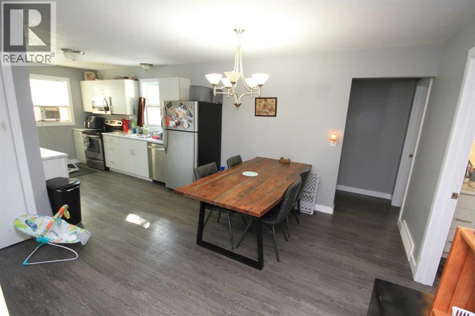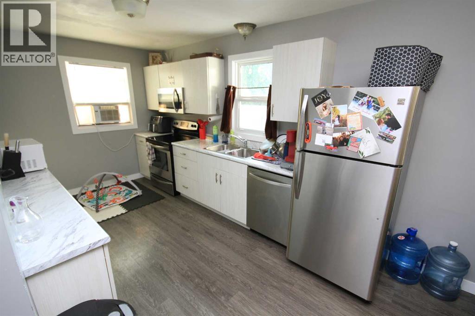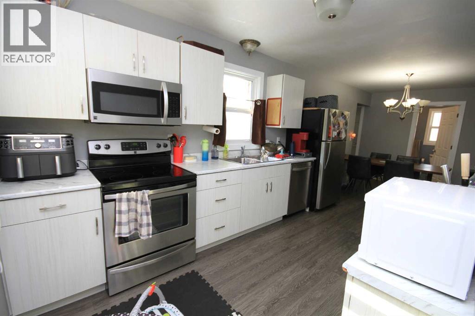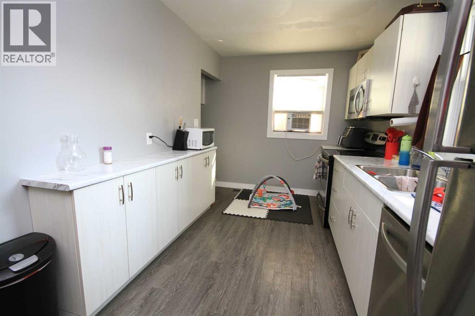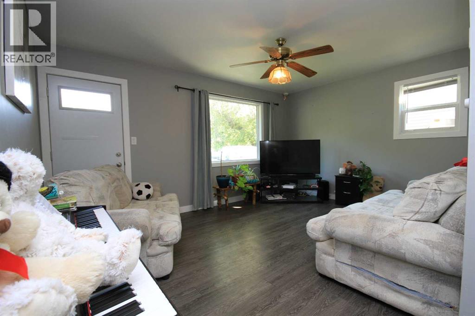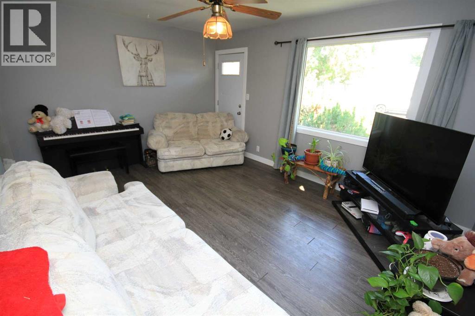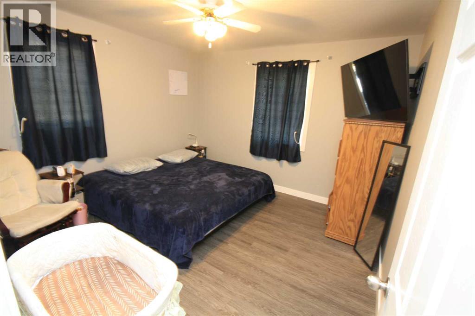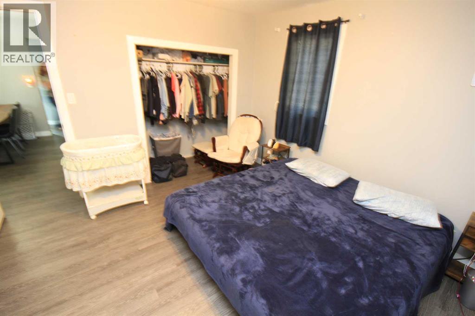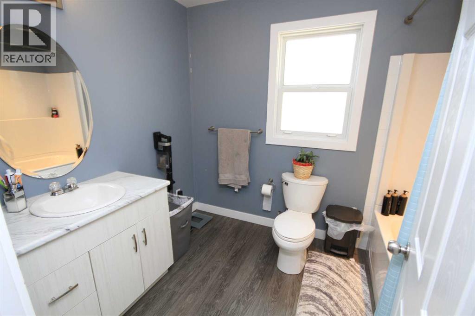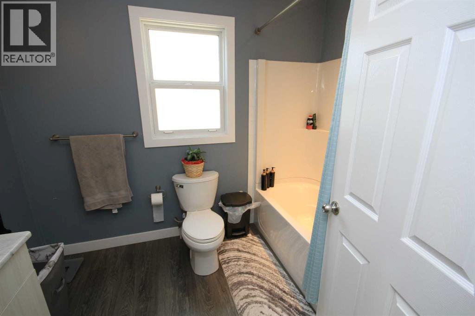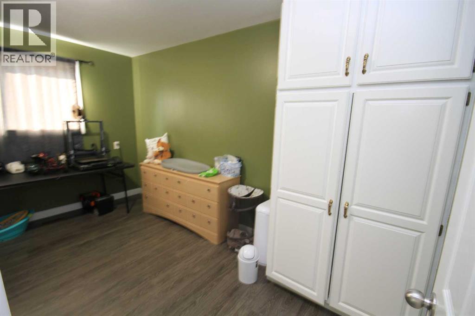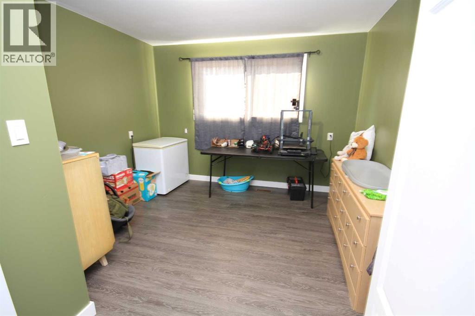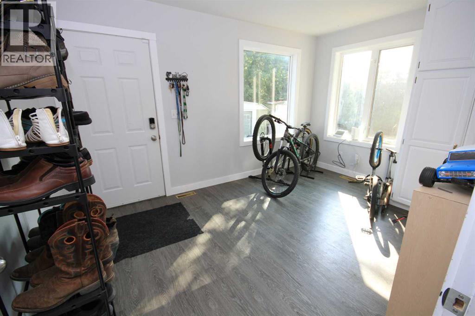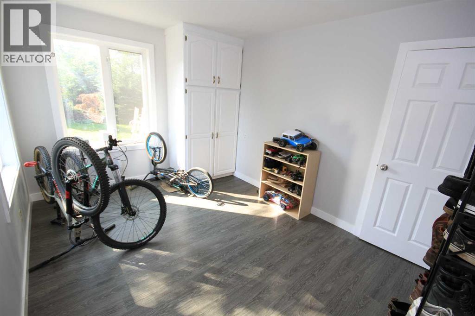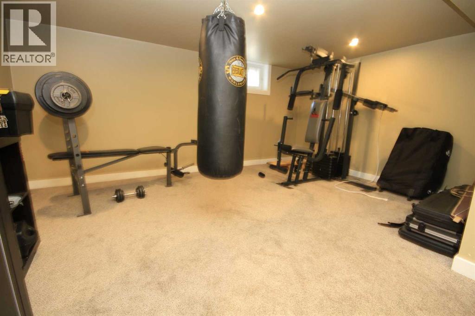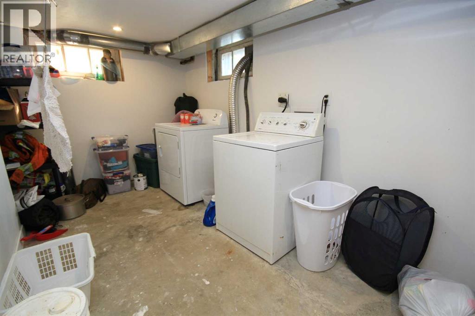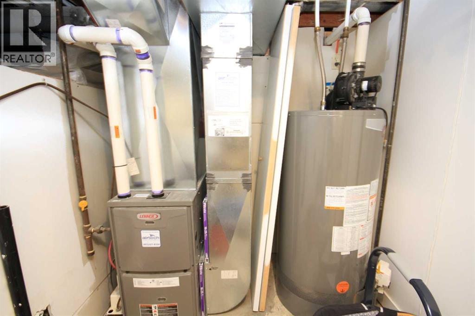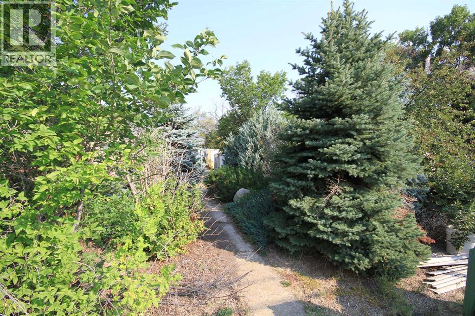5052 44 Avenue Taber, Alberta T1G 1S7
Contact Us
Contact us for more information
3 Bedroom
1 Bathroom
1,035 ft2
Bungalow
None
Fruit Trees, Landscaped, Underground Sprinkler
$280,000
Welcome to this beautifully updated 3-bedroom, 1-bathroom home, thoughtfully renovated to combine modern comfort with timeless charm. Every detail has been taken care of, with new windows and doors, new siding and roof, a modern kitchen with newer appliances, an updated bathroom, and fresh flooring throughout.Outside, you’ll find a spectacular yard with lush landscaping.This home is nestled in a quiet neighborhood while still being conveniently close to shopping, schools, and everyday amenities. Truly move-in ready and offered at a fantastic value—don’t miss the opportunity to make this home yours! (id:48985)
Property Details
| MLS® Number | A2253364 |
| Property Type | Single Family |
| Amenities Near By | Golf Course, Park, Playground, Recreation Nearby, Schools, Shopping |
| Community Features | Golf Course Development, Fishing |
| Features | No Smoking Home |
| Parking Space Total | 4 |
| Plan | 6390l |
| Structure | See Remarks |
Building
| Bathroom Total | 1 |
| Bedrooms Above Ground | 3 |
| Bedrooms Total | 3 |
| Appliances | Refrigerator, Dishwasher, Stove |
| Architectural Style | Bungalow |
| Basement Development | Partially Finished |
| Basement Type | Partial (partially Finished) |
| Constructed Date | 1948 |
| Construction Style Attachment | Detached |
| Cooling Type | None |
| Exterior Finish | Vinyl Siding |
| Flooring Type | Carpeted, Vinyl Plank |
| Foundation Type | Poured Concrete |
| Stories Total | 1 |
| Size Interior | 1,035 Ft2 |
| Total Finished Area | 1035 Sqft |
| Type | House |
Parking
| Concrete | |
| None |
Land
| Acreage | No |
| Fence Type | Partially Fenced |
| Land Amenities | Golf Course, Park, Playground, Recreation Nearby, Schools, Shopping |
| Landscape Features | Fruit Trees, Landscaped, Underground Sprinkler |
| Size Depth | 38.1 M |
| Size Frontage | 15.24 M |
| Size Irregular | 6250.00 |
| Size Total | 6250 Sqft|4,051 - 7,250 Sqft |
| Size Total Text | 6250 Sqft|4,051 - 7,250 Sqft |
| Zoning Description | R-2 |
Rooms
| Level | Type | Length | Width | Dimensions |
|---|---|---|---|---|
| Basement | Living Room | 10.58 Ft x 14.58 Ft | ||
| Basement | Laundry Room | 18.50 Ft x 7.17 Ft | ||
| Main Level | Other | 24.00 Ft x 9.00 Ft | ||
| Main Level | Living Room | 11.50 Ft x 15.00 Ft | ||
| Main Level | Primary Bedroom | 11.92 Ft x 11.50 Ft | ||
| Main Level | Bedroom | 9.75 Ft x 13.50 Ft | ||
| Main Level | Bedroom | 11.25 Ft x 13.50 Ft | ||
| Main Level | 4pc Bathroom | .00 Ft x .00 Ft |
https://www.realtor.ca/real-estate/28807712/5052-44-avenue-taber


