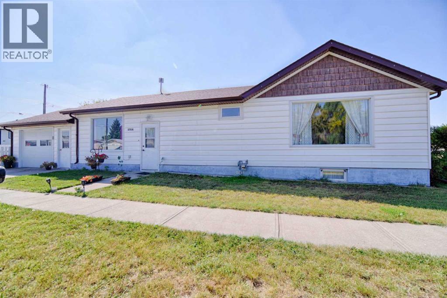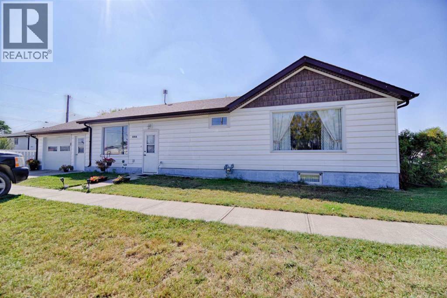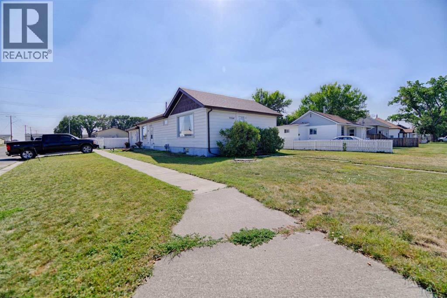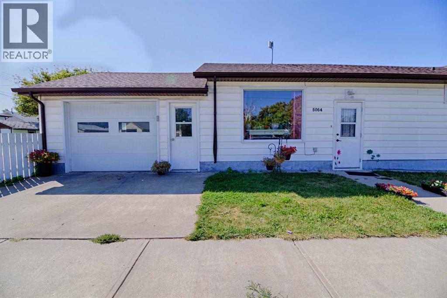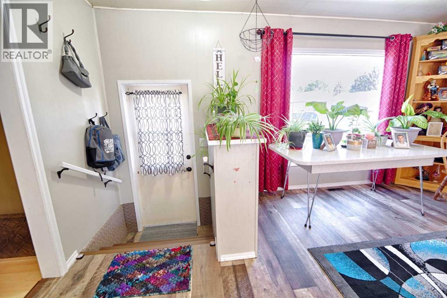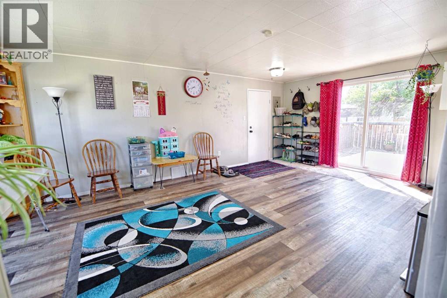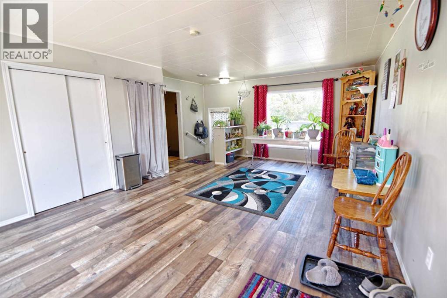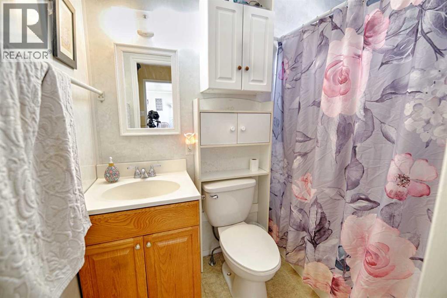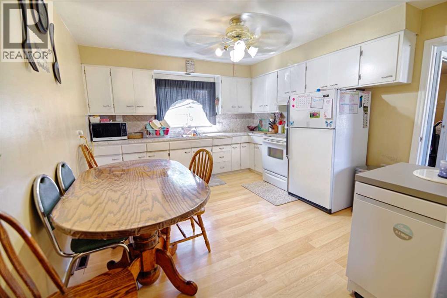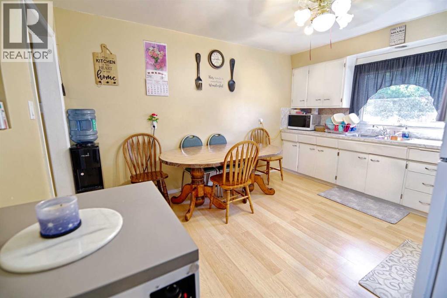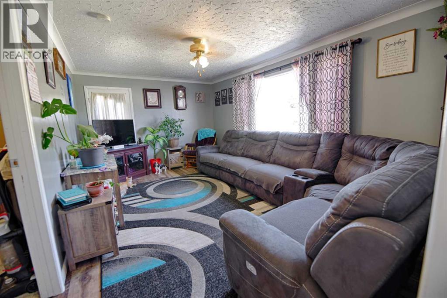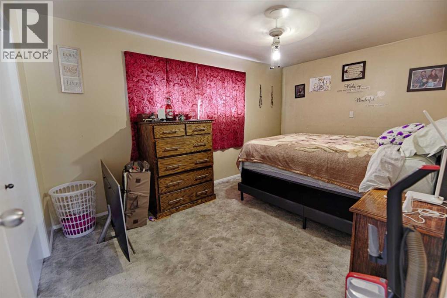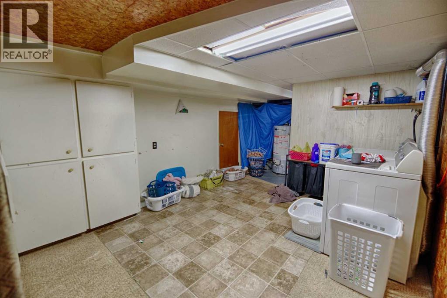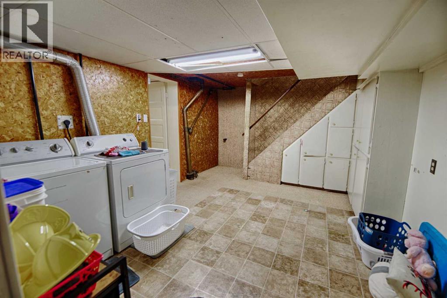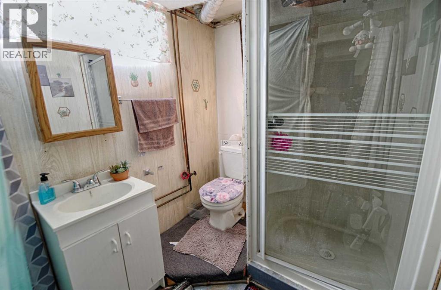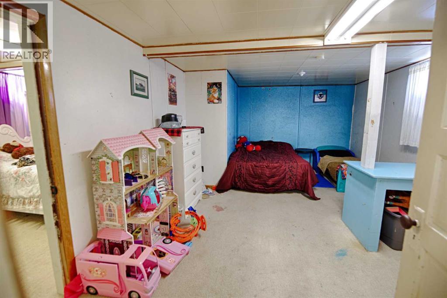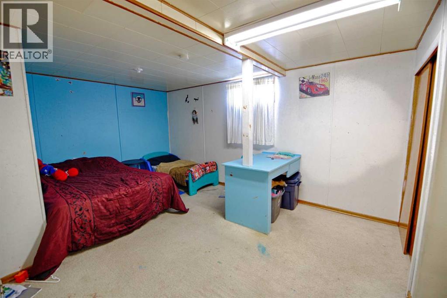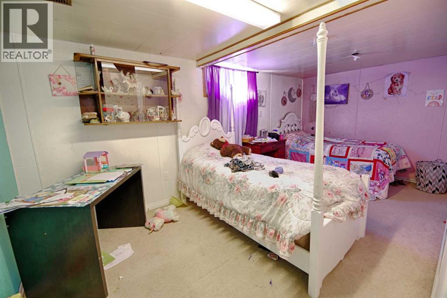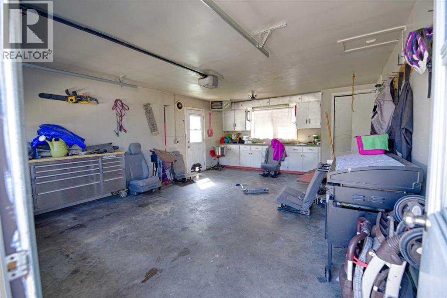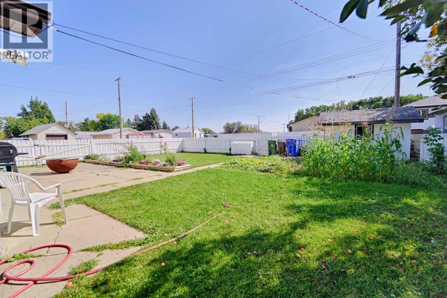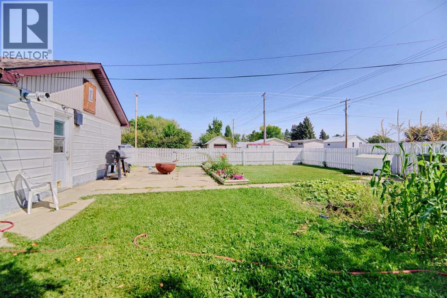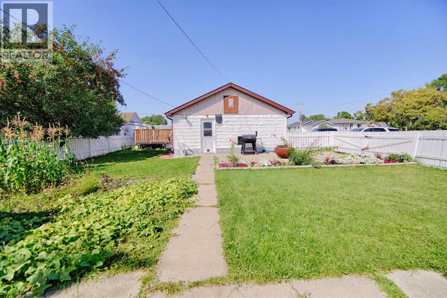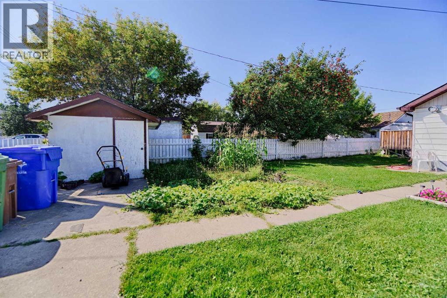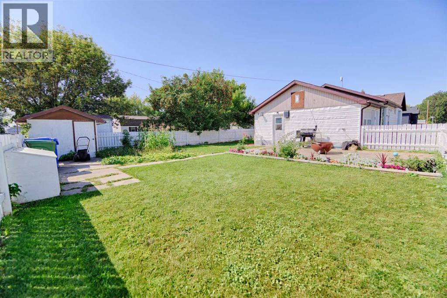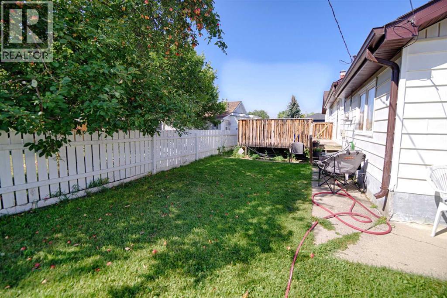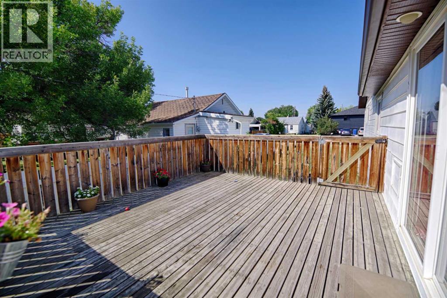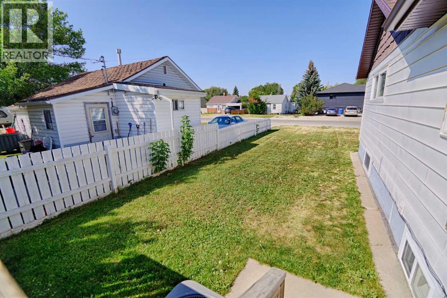2 Bedroom
2 Bathroom
1,043 ft2
Bungalow
None
Forced Air
$339,000
Welcome to this versatile starter home that offers plenty of potential for both homeowners and investors. The main floor features a comfortable living room and a flexible family room that could easily serve as an additional bedroom, giving you two bedrooms and a full bathroom on the main level. The fully developed basement adds even more living space with a spacious rec room, another bedroom, and a 3-piece bathroom. An attached garage provides convenience and functionality, while the large yard offers room to enjoy the outdoors. Situated on a desirable corner lot with R-2 zoning, this property presents an excellent opportunity for future development into a multi-unit dwelling—making it not only a great first home but also a smart investment. (id:48985)
Property Details
|
MLS® Number
|
A2254926 |
|
Property Type
|
Single Family |
|
Features
|
See Remarks, Other, No Animal Home, No Smoking Home |
|
Parking Space Total
|
3 |
|
Plan
|
575t |
|
Structure
|
Deck |
Building
|
Bathroom Total
|
2 |
|
Bedrooms Above Ground
|
1 |
|
Bedrooms Below Ground
|
1 |
|
Bedrooms Total
|
2 |
|
Appliances
|
Washer, Refrigerator, Range, Dryer |
|
Architectural Style
|
Bungalow |
|
Basement Development
|
Partially Finished |
|
Basement Type
|
Partial (partially Finished) |
|
Constructed Date
|
1950 |
|
Construction Material
|
Poured Concrete, Wood Frame |
|
Construction Style Attachment
|
Detached |
|
Cooling Type
|
None |
|
Exterior Finish
|
Concrete |
|
Flooring Type
|
Linoleum |
|
Foundation Type
|
Poured Concrete |
|
Heating Type
|
Forced Air |
|
Stories Total
|
1 |
|
Size Interior
|
1,043 Ft2 |
|
Total Finished Area
|
1043 Sqft |
|
Type
|
House |
Parking
Land
|
Acreage
|
No |
|
Fence Type
|
Fence |
|
Size Depth
|
38.1 M |
|
Size Frontage
|
15.24 M |
|
Size Irregular
|
6250.00 |
|
Size Total
|
6250 Sqft|4,051 - 7,250 Sqft |
|
Size Total Text
|
6250 Sqft|4,051 - 7,250 Sqft |
|
Zoning Description
|
R-2 |
Rooms
| Level |
Type |
Length |
Width |
Dimensions |
|
Basement |
Recreational, Games Room |
|
|
11.50 Ft x 16.75 Ft |
|
Basement |
Bedroom |
|
|
8.83 Ft x 16.75 Ft |
|
Basement |
3pc Bathroom |
|
|
5.75 Ft x 5.92 Ft |
|
Basement |
Laundry Room |
|
|
14.83 Ft x 10.92 Ft |
|
Basement |
Furnace |
|
|
6.00 Ft x 5.00 Ft |
|
Main Level |
Other |
|
|
13.67 Ft x 11.75 Ft |
|
Main Level |
Living Room |
|
|
21.33 Ft x 15.67 Ft |
|
Main Level |
Family Room |
|
|
11.17 Ft x 17.42 Ft |
|
Main Level |
Bedroom |
|
|
9.83 Ft x 14.83 Ft |
|
Main Level |
4pc Bathroom |
|
|
7.33 Ft x 4.50 Ft |
https://www.realtor.ca/real-estate/28833306/5064-42-avenue-taber


