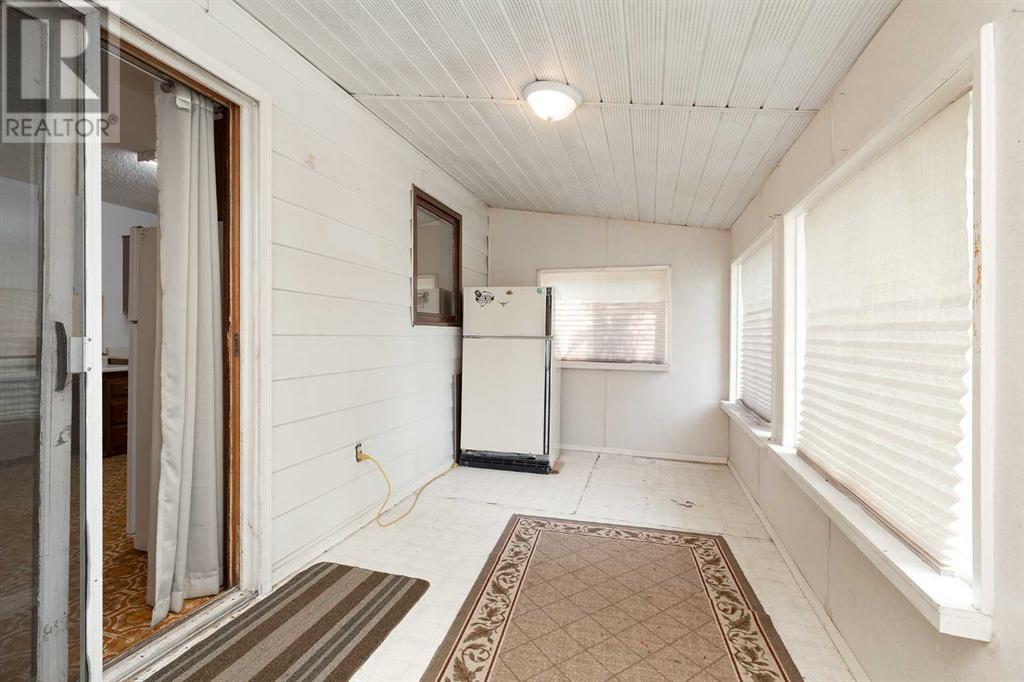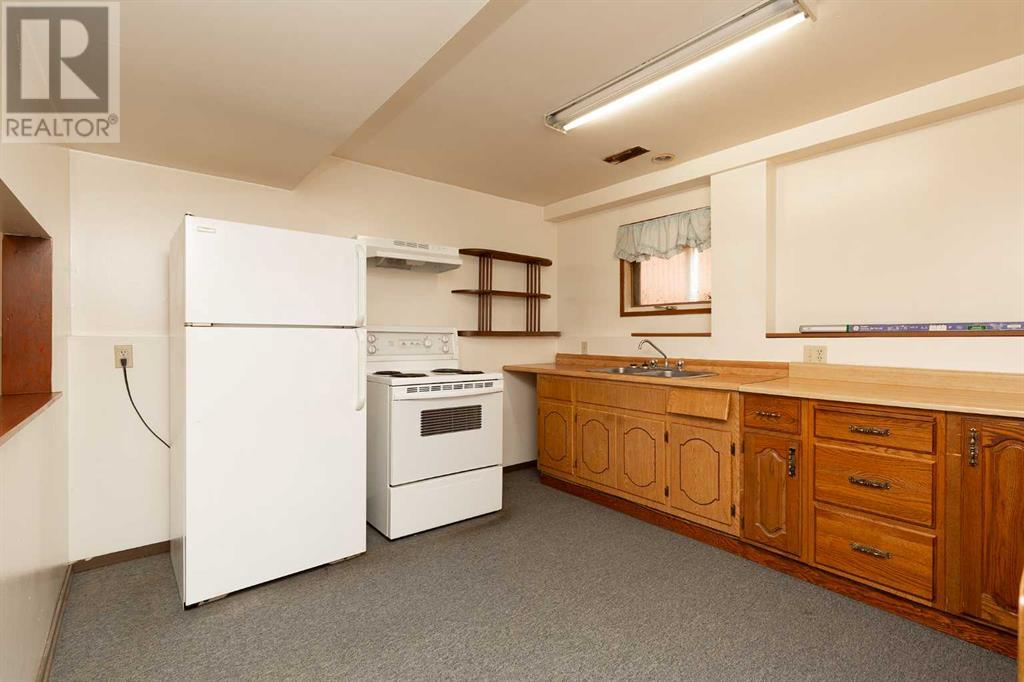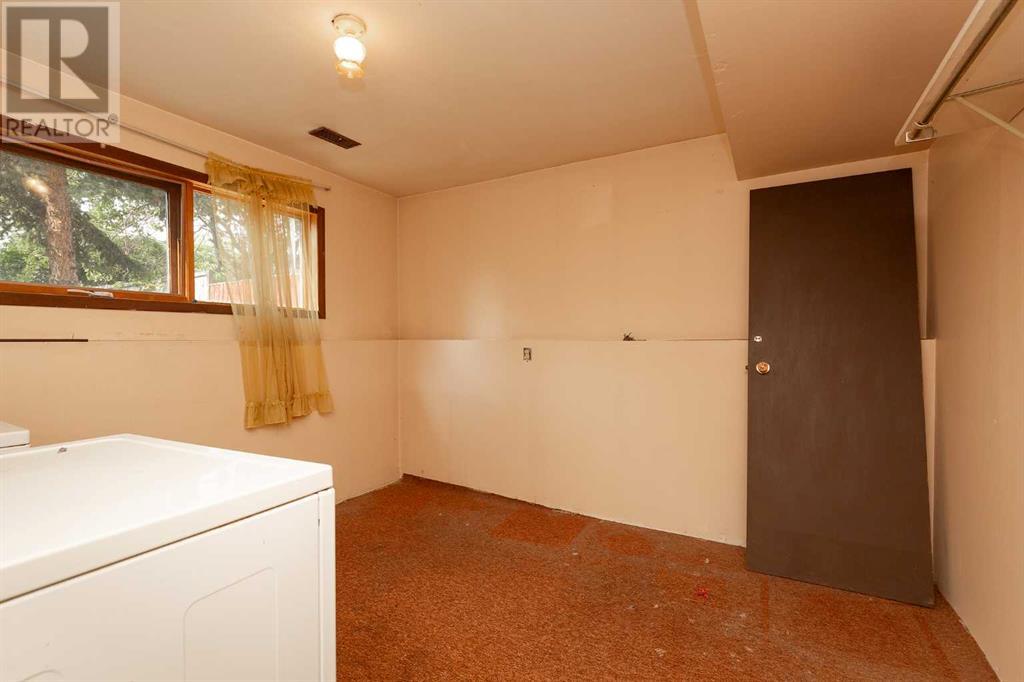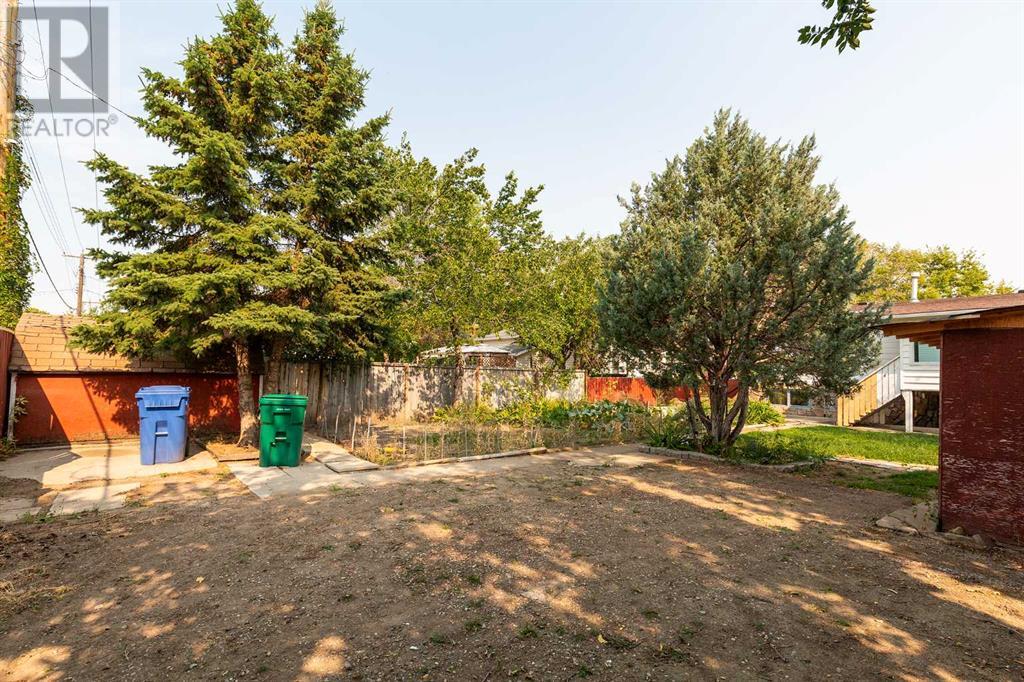3 Bedroom
2 Bathroom
1074 sqft
Bi-Level
None
Forced Air
Lawn
$314,000
Welcome to the home you've been looking for. This spacious bi-level offers 3 bedrooms and 2 bathrooms as well as a second kitchen in the basement offering great versatility for many different uses. A walk-up basement allows easy, private access to the lower level. Upstairs you have plenty of room for living and entertaining as well as a closed in sunroom at the back of the dining space. This house is situated on a huge lot with a back alley, giving lots of room for you to add a garage and still have plenty of yard space. This home is ready for your individual touches to make it your own. Contact your favourite REALTOR® and book a private showing today! (id:48985)
Property Details
|
MLS® Number
|
A2157344 |
|
Property Type
|
Single Family |
|
Community Name
|
Senator Buchanan |
|
Amenities Near By
|
Schools, Shopping |
|
Parking Space Total
|
1 |
|
Plan
|
406r |
|
Structure
|
Deck |
Building
|
Bathroom Total
|
2 |
|
Bedrooms Above Ground
|
2 |
|
Bedrooms Below Ground
|
1 |
|
Bedrooms Total
|
3 |
|
Appliances
|
See Remarks |
|
Architectural Style
|
Bi-level |
|
Basement Development
|
Finished |
|
Basement Type
|
Full (finished) |
|
Constructed Date
|
1981 |
|
Construction Style Attachment
|
Detached |
|
Cooling Type
|
None |
|
Exterior Finish
|
Vinyl Siding |
|
Flooring Type
|
Carpeted, Linoleum |
|
Foundation Type
|
Poured Concrete |
|
Heating Fuel
|
Natural Gas |
|
Heating Type
|
Forced Air |
|
Size Interior
|
1074 Sqft |
|
Total Finished Area
|
1074 Sqft |
|
Type
|
House |
Parking
Land
|
Acreage
|
No |
|
Fence Type
|
Partially Fenced |
|
Land Amenities
|
Schools, Shopping |
|
Landscape Features
|
Lawn |
|
Size Depth
|
38.1 M |
|
Size Frontage
|
15.24 M |
|
Size Irregular
|
6256.00 |
|
Size Total
|
6256 Sqft|4,051 - 7,250 Sqft |
|
Size Total Text
|
6256 Sqft|4,051 - 7,250 Sqft |
|
Zoning Description
|
R-l |
Rooms
| Level |
Type |
Length |
Width |
Dimensions |
|
Lower Level |
Kitchen |
|
|
12.33 Ft x 11.17 Ft |
|
Lower Level |
Dining Room |
|
|
14.17 Ft x 13.42 Ft |
|
Lower Level |
Bedroom |
|
|
13.08 Ft x 13.25 Ft |
|
Lower Level |
Laundry Room |
|
|
10.75 Ft x 11.33 Ft |
|
Lower Level |
3pc Bathroom |
|
|
Measurements not available |
|
Upper Level |
Kitchen |
|
|
17.75 Ft x 11.42 Ft |
|
Upper Level |
Living Room/dining Room |
|
|
29.75 Ft x 15.17 Ft |
|
Upper Level |
Primary Bedroom |
|
|
13.17 Ft x 11.92 Ft |
|
Upper Level |
Bedroom |
|
|
10.92 Ft x 11.42 Ft |
|
Upper Level |
4pc Bathroom |
|
|
Measurements not available |
https://www.realtor.ca/real-estate/27413881/508-12a-street-n-lethbridge-senator-buchanan











































