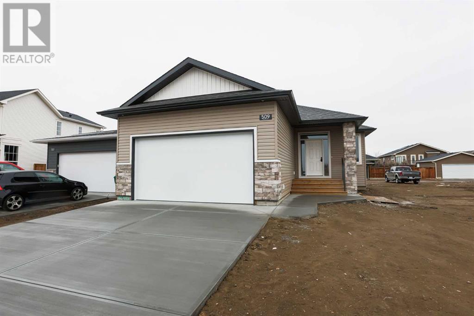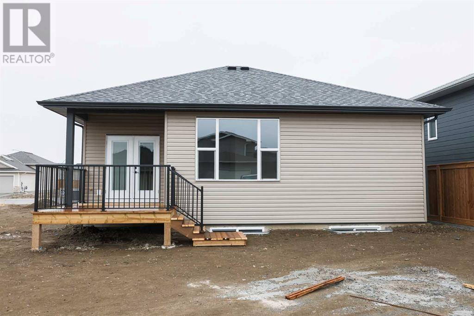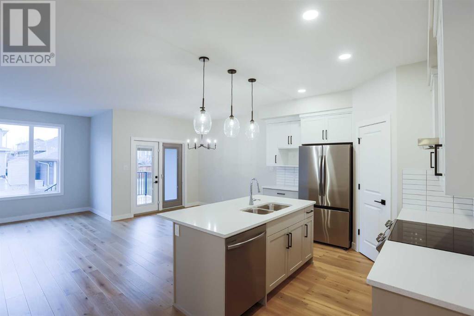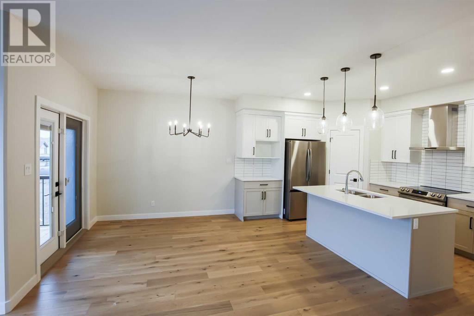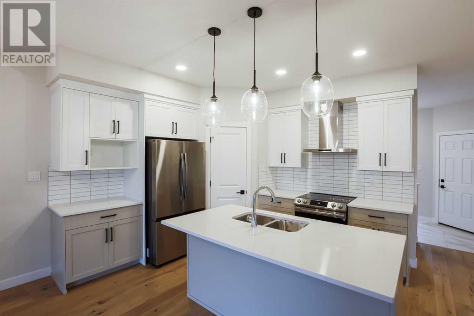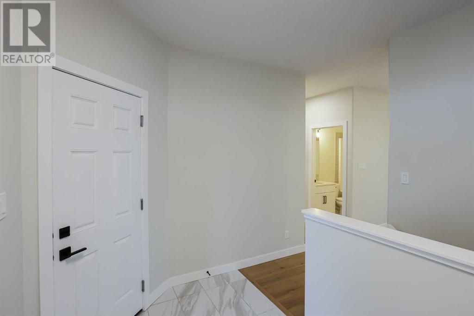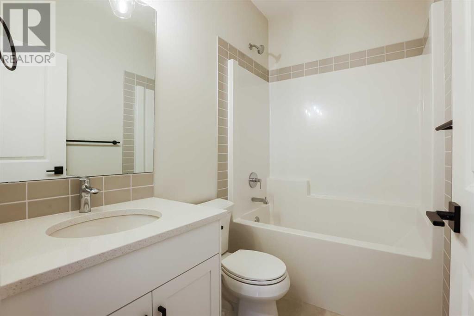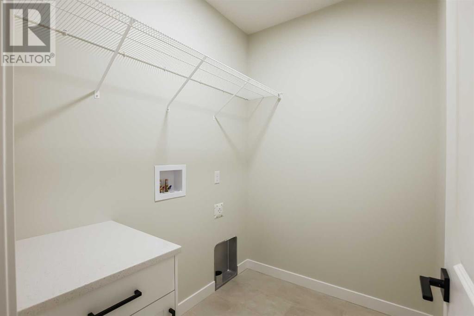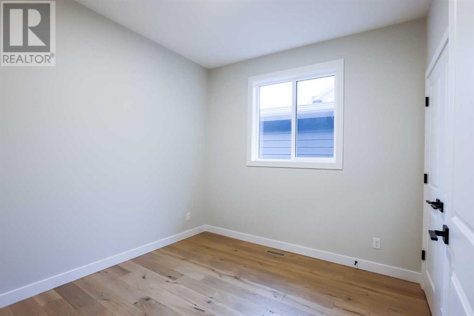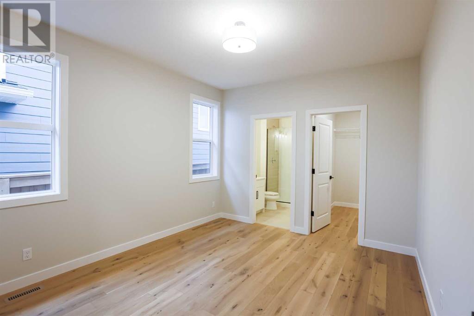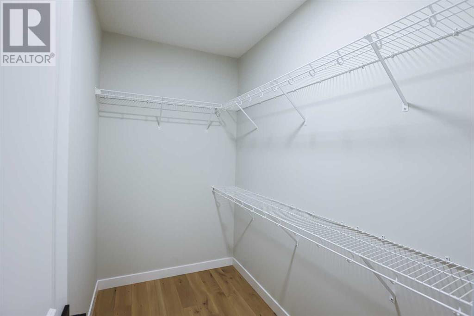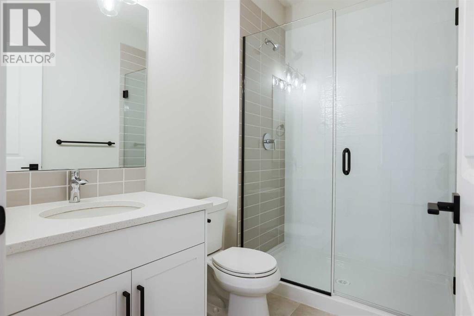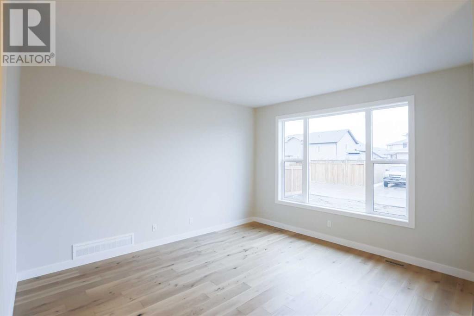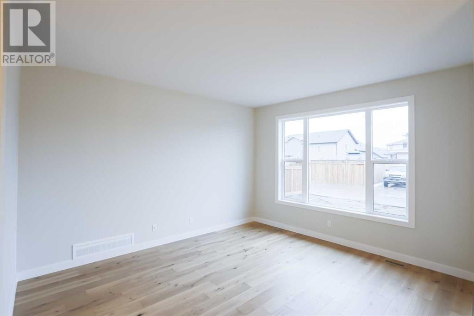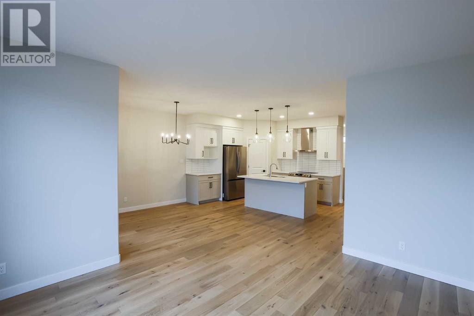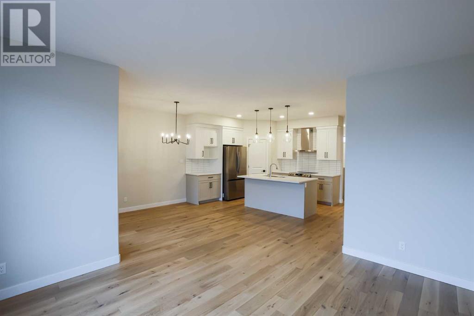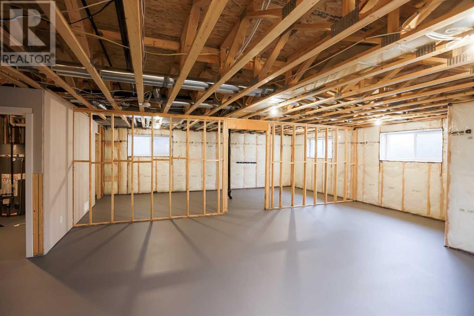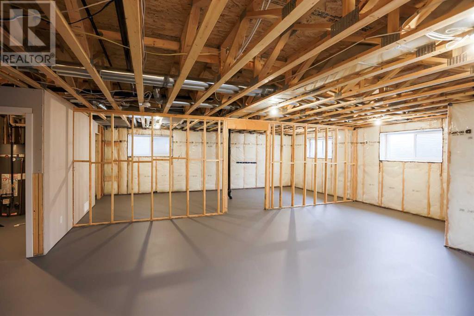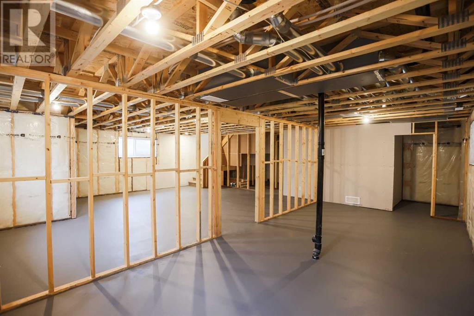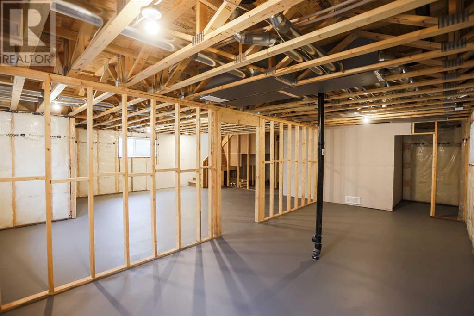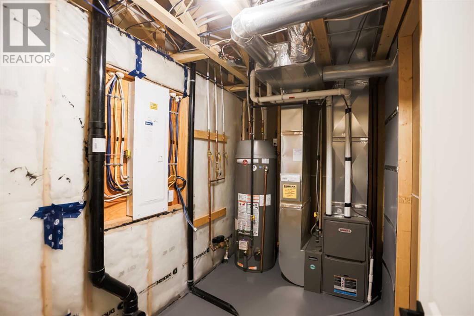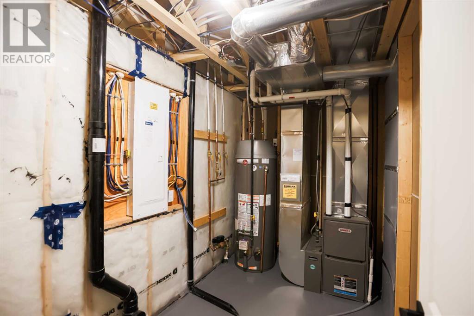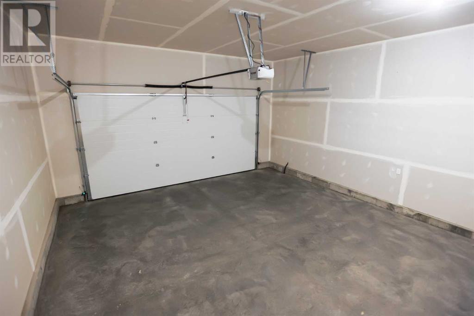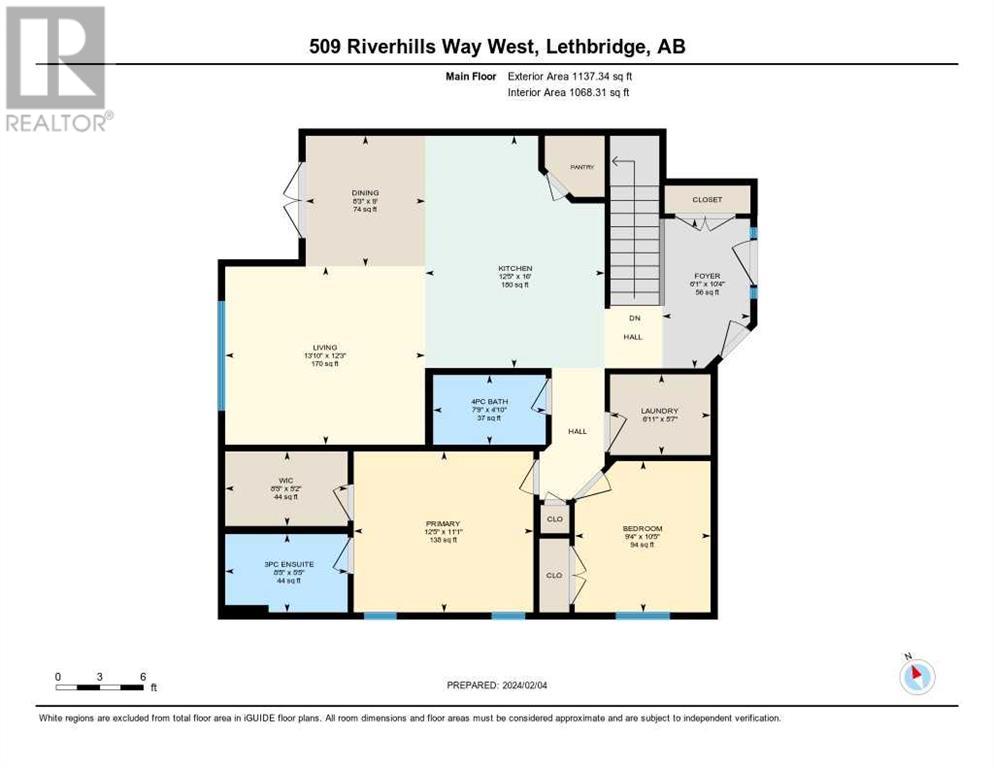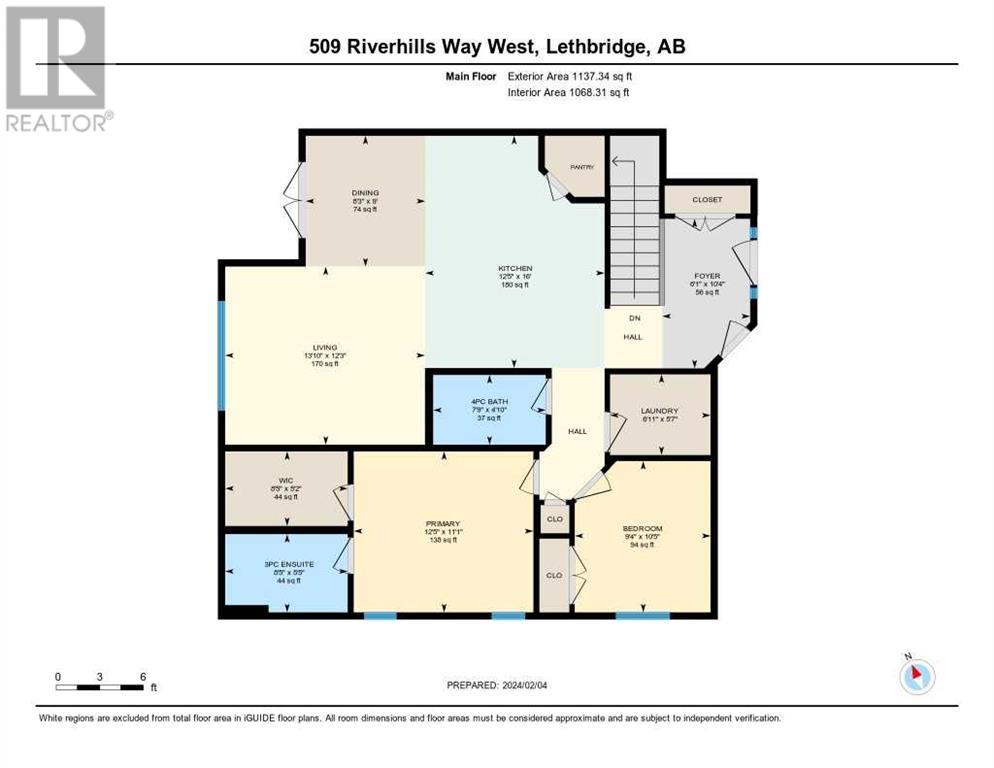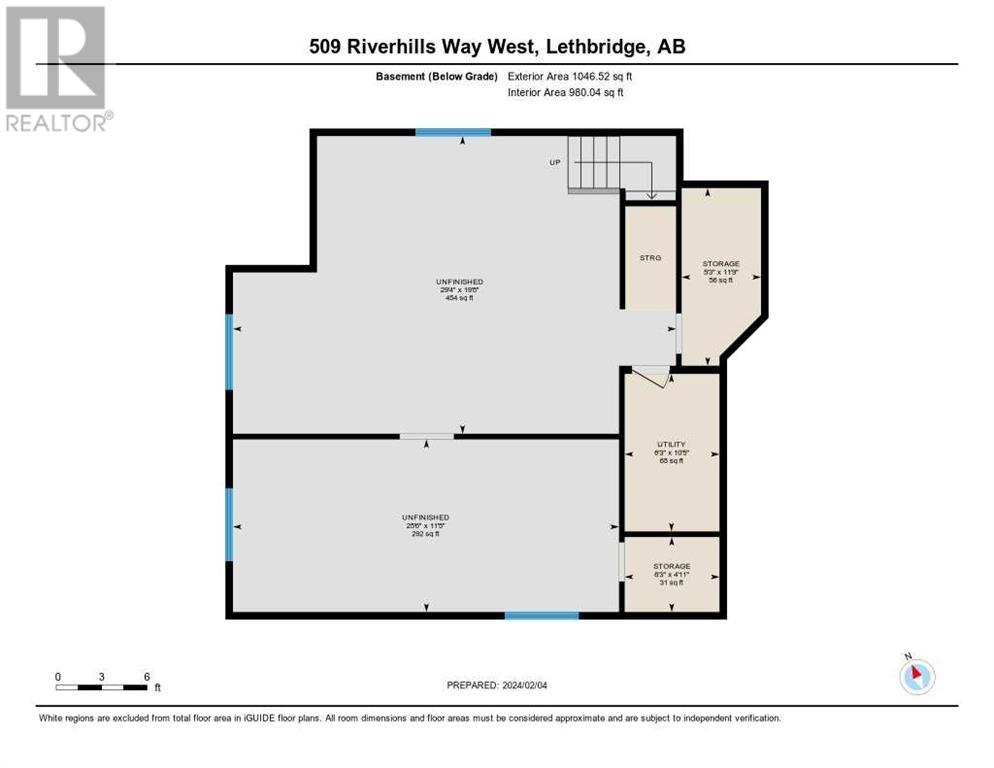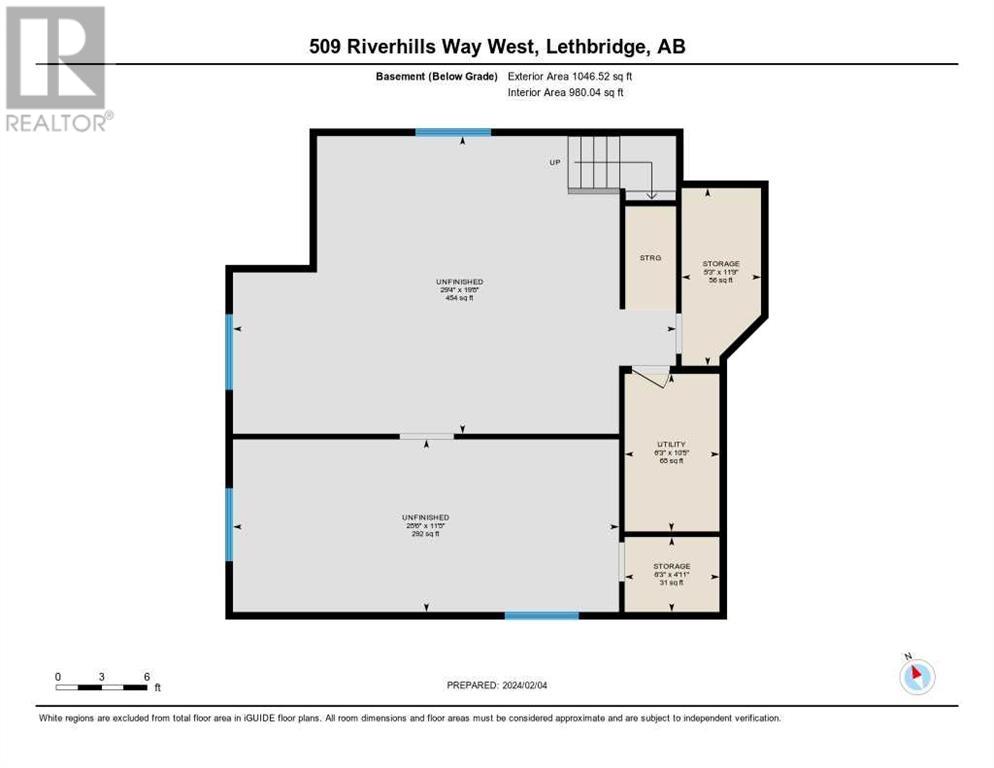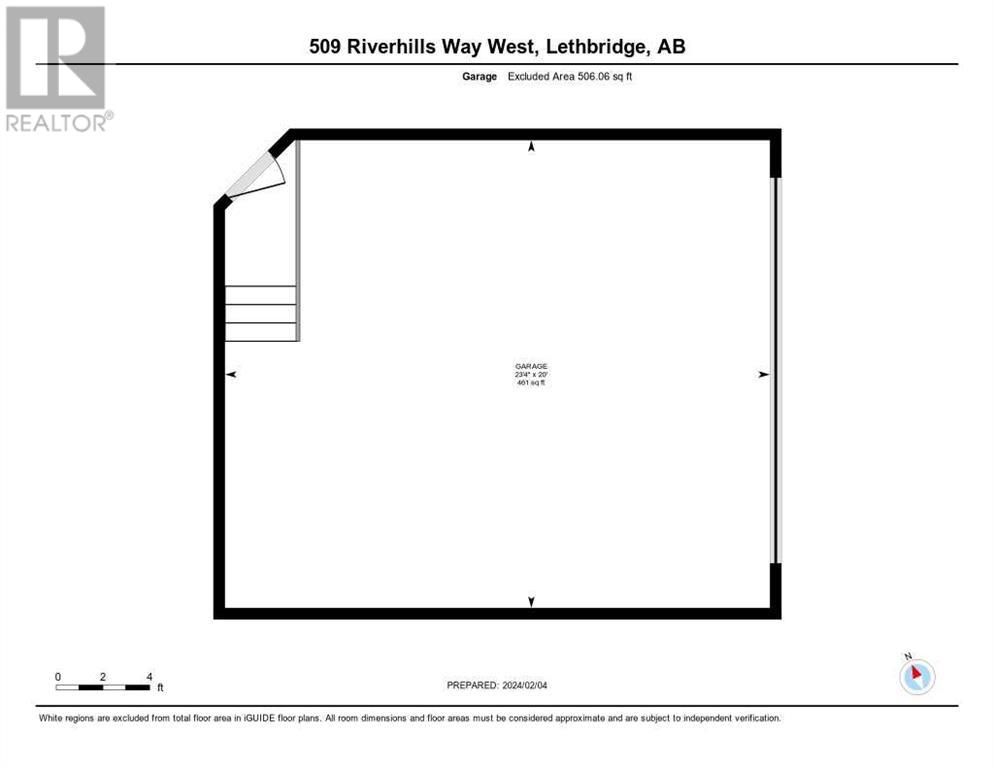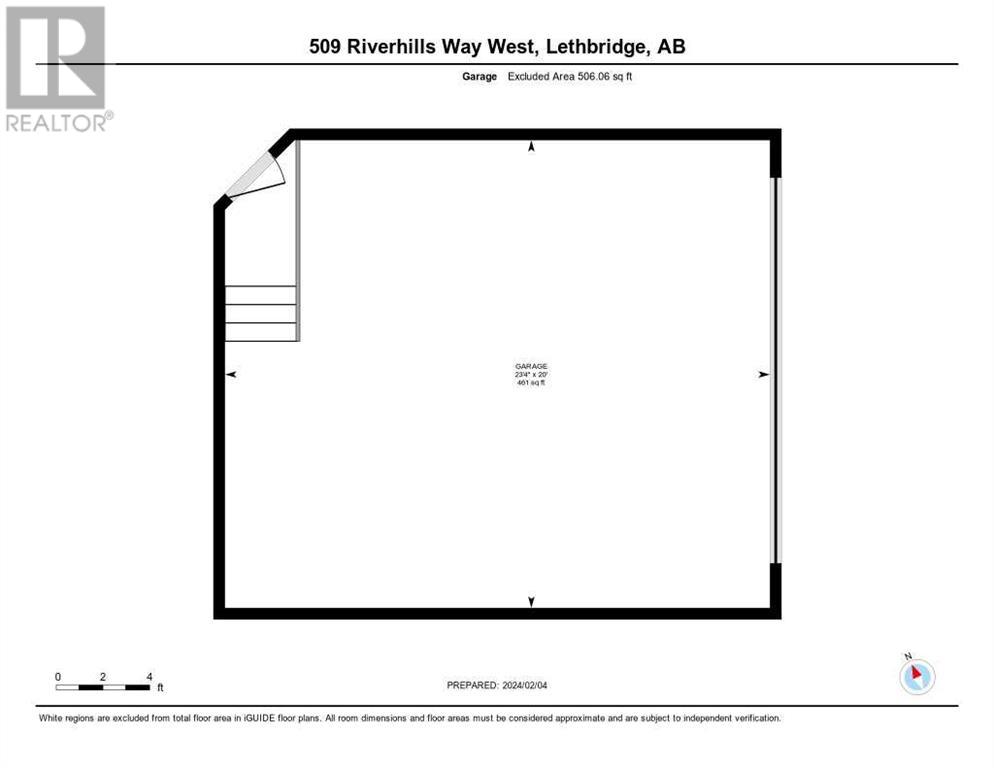2 Bedroom
2 Bathroom
1143 sqft
Bungalow
None
Forced Air
$499,900
It's not every day a brand new bungalow comes up in highly sought after Riverstone! The Onyx by Cedar Ridge Homes is a fantastic, open floor plan with every thing you need on the main floor. A spacious foyer with a closet greets you through the front door, in to a lovely open concept living area. The kitchen has beautiful white quartz countertops, an island, and a nice size walk in pantry. The living room features a huge window, flooding this whole space with extra natural light. Just off the dining room is a wonderful partially covered deck where you'll love to spend your evenings. This home has been upgraded to have hardwood floors throughout the main floor, and an upgraded lighting package as well! The main bath is nicely tucked away from the living area, and features a full bath with tub/shower. The laundry is conveniently located just off the bedrooms on the main floor, and is an actual ROOM with plenty of space. At the front of the home is one bedroom, perfect for guests or even as an office space. The primary bedroom is also on the main floor, and has a fantastic size walk in closet and an ensuite too! Truly this home has everything you need, in one of the best subdivisions in Lethbridge. Riverstone is home to a wonderful fishing pond and park, tons of walking paths, an off leash dog park, and super close to schools, restaurants, groceries, and so much more! Give your realtor a call and come and see all this home and neighbourhood have to offer. (id:48985)
Property Details
|
MLS® Number
|
A2105383 |
|
Property Type
|
Single Family |
|
Community Name
|
Riverstone |
|
Amenities Near By
|
Park, Playground |
|
Features
|
Back Lane |
|
Parking Space Total
|
4 |
|
Plan
|
1810696 |
|
Structure
|
Deck |
Building
|
Bathroom Total
|
2 |
|
Bedrooms Above Ground
|
2 |
|
Bedrooms Total
|
2 |
|
Age
|
New Building |
|
Appliances
|
Refrigerator, Dishwasher, Stove, Garage Door Opener |
|
Architectural Style
|
Bungalow |
|
Basement Development
|
Unfinished |
|
Basement Type
|
Full (unfinished) |
|
Construction Material
|
Wood Frame |
|
Construction Style Attachment
|
Detached |
|
Cooling Type
|
None |
|
Exterior Finish
|
Vinyl Siding |
|
Flooring Type
|
Hardwood, Tile |
|
Foundation Type
|
Poured Concrete |
|
Heating Type
|
Forced Air |
|
Stories Total
|
1 |
|
Size Interior
|
1143 Sqft |
|
Total Finished Area
|
1143 Sqft |
|
Type
|
House |
Parking
Land
|
Acreage
|
No |
|
Fence Type
|
Not Fenced |
|
Land Amenities
|
Park, Playground |
|
Size Depth
|
35.05 M |
|
Size Frontage
|
12.8 M |
|
Size Irregular
|
4820.00 |
|
Size Total
|
4820 Sqft|4,051 - 7,250 Sqft |
|
Size Total Text
|
4820 Sqft|4,051 - 7,250 Sqft |
|
Zoning Description
|
R-cl |
Rooms
| Level |
Type |
Length |
Width |
Dimensions |
|
Main Level |
Bedroom |
|
|
10.50 Ft x 9.51 Ft |
|
Main Level |
Foyer |
|
|
10.43 Ft x 6.00 Ft |
|
Main Level |
Laundry Room |
|
|
5.68 Ft x 7.00 Ft |
|
Main Level |
3pc Bathroom |
|
|
6.00 Ft x 5.00 Ft |
|
Main Level |
Kitchen |
|
|
11.84 Ft x 10.60 Ft |
|
Main Level |
Dining Room |
|
|
9.00 Ft x 10.01 Ft |
|
Main Level |
Living Room |
|
|
12.50 Ft x 13.00 Ft |
|
Main Level |
Primary Bedroom |
|
|
11.19 Ft x 12.50 Ft |
|
Main Level |
3pc Bathroom |
|
|
6.00 Ft x 6.00 Ft |
|
Main Level |
Other |
|
|
6.00 Ft x 6.00 Ft |
https://www.realtor.ca/real-estate/26480583/509-riverhills-way-w-lethbridge-riverstone


