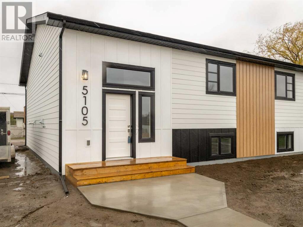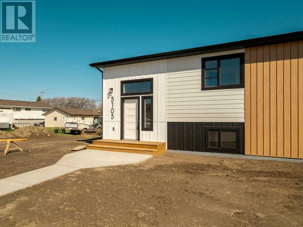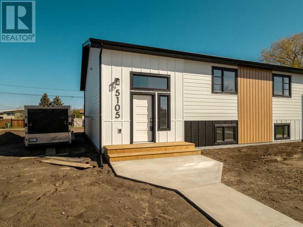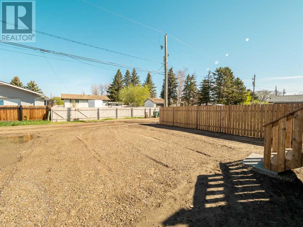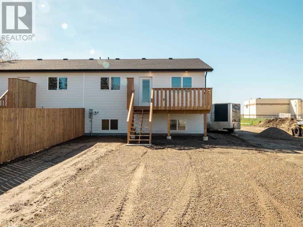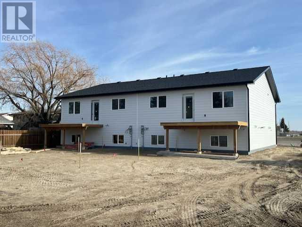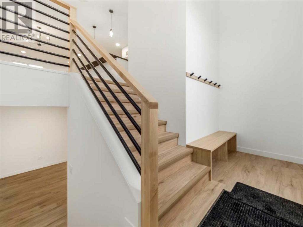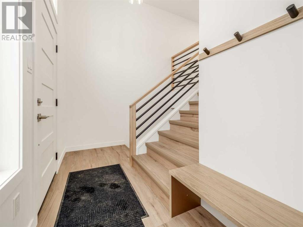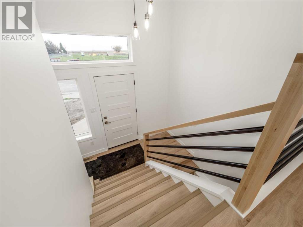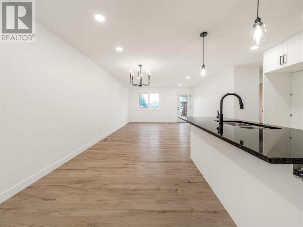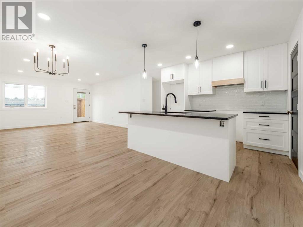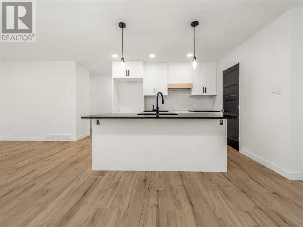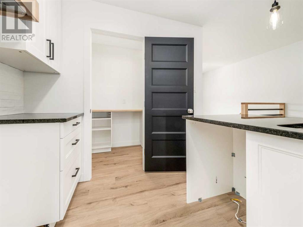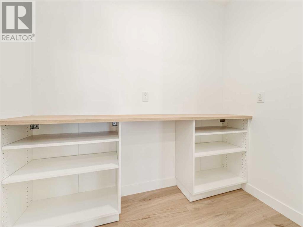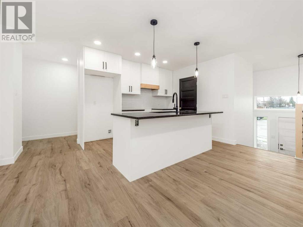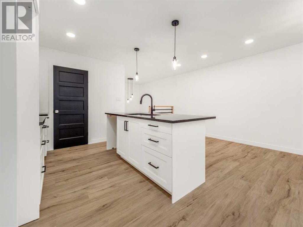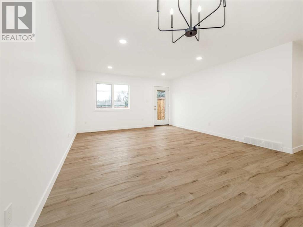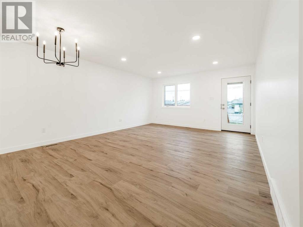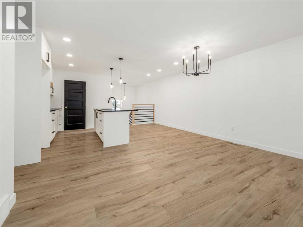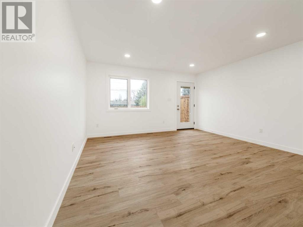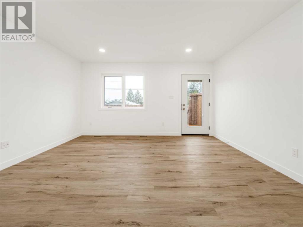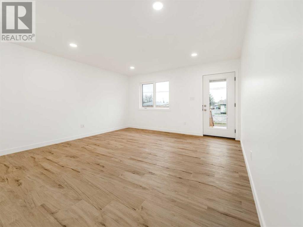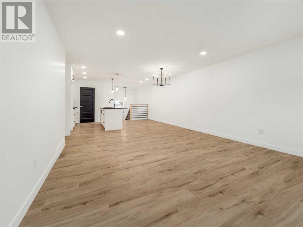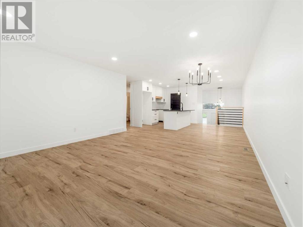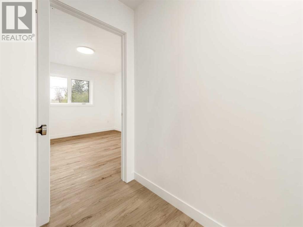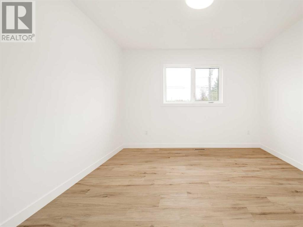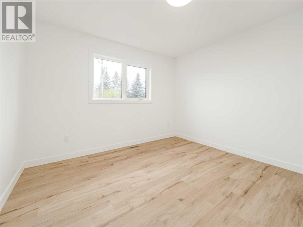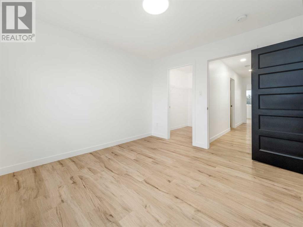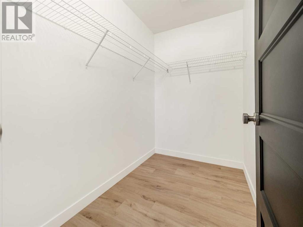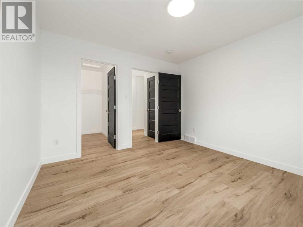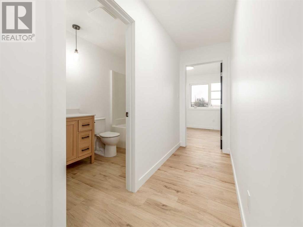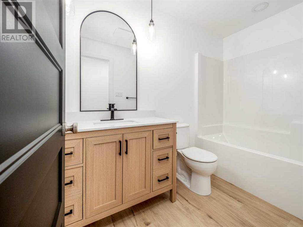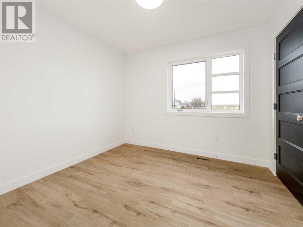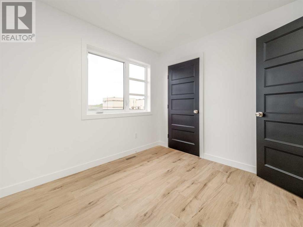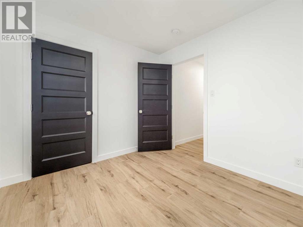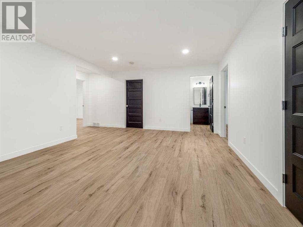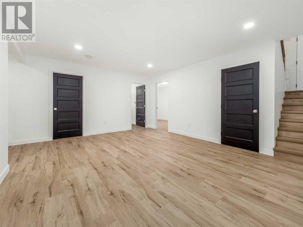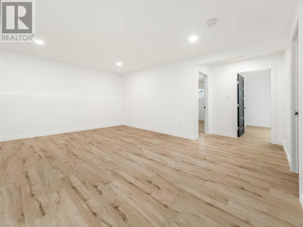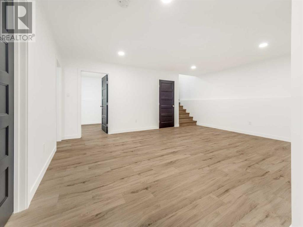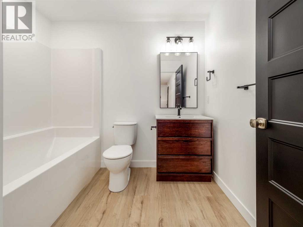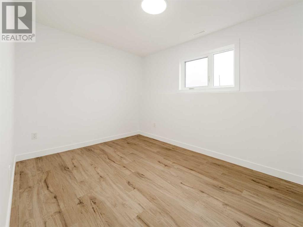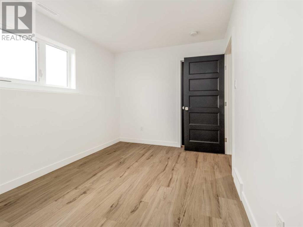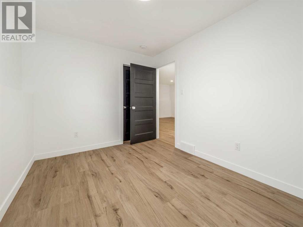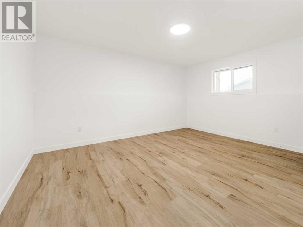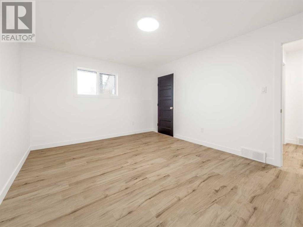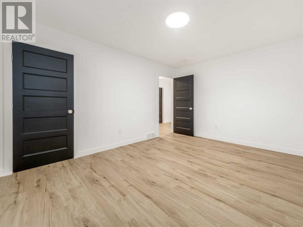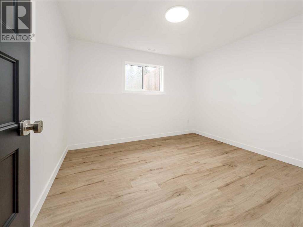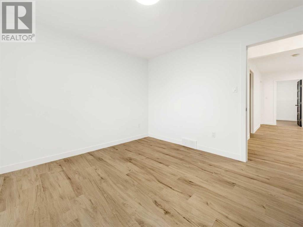5 Bedroom
2 Bathroom
1086 sqft
Bi-Level
None
Forced Air
$349,900
Introducing a brand new half duplex located in a serene neighborhood with stunning views of prairie sunsets that will always remain unobstructed. This modern home boasts 5 bedrooms, 2 baths, and a spacious layout with contemporary finishes.Upon entering, you'll be greeted by a grand foyer featuring high ceilings and a custom bench, perfect for welcoming guests. Ascend the stairs to find a kitchen/dining area adorned with a custom natural light window feature on the side wall, granite countertops, an eat-up island with a built-in dishwasher, and a generously sized walk-in pantry. The pantry includes a counter feature for a coffee bar or toaster, along with ample storage space.The view extends into the living room, which offers access to a back deck through a glass door. The deck features a privacy wall, creating an ideal spot to unwind on summer evenings.The main floor includes two bedrooms, with the main bedroom featuring a sizable walk-in closet with a open flowing floorplan. The fully finished basement features vinyl flooring and three additional bedrooms, one of which is very spacious. Large windows allow plenty of natural light, making the basement a bright and inviting living space.This home is a work in progress, so be sure to check back for further updates and improvements! (id:48985)
Property Details
|
MLS® Number
|
A2113552 |
|
Property Type
|
Single Family |
|
Amenities Near By
|
Park, Playground |
|
Features
|
Other |
|
Parking Space Total
|
3 |
|
Plan
|
1911630 |
|
Structure
|
Deck |
Building
|
Bathroom Total
|
2 |
|
Bedrooms Above Ground
|
2 |
|
Bedrooms Below Ground
|
3 |
|
Bedrooms Total
|
5 |
|
Age
|
New Building |
|
Appliances
|
None |
|
Architectural Style
|
Bi-level |
|
Basement Development
|
Finished |
|
Basement Type
|
Full (finished) |
|
Construction Style Attachment
|
Semi-detached |
|
Cooling Type
|
None |
|
Exterior Finish
|
Metal |
|
Flooring Type
|
Vinyl Plank |
|
Foundation Type
|
See Remarks |
|
Heating Type
|
Forced Air |
|
Size Interior
|
1086 Sqft |
|
Total Finished Area
|
1086 Sqft |
|
Type
|
Duplex |
Parking
Land
|
Acreage
|
No |
|
Fence Type
|
Fence |
|
Land Amenities
|
Park, Playground |
|
Size Depth
|
39.07 M |
|
Size Frontage
|
10.02 M |
|
Size Irregular
|
391.48 |
|
Size Total
|
391.48 M2|4,051 - 7,250 Sqft |
|
Size Total Text
|
391.48 M2|4,051 - 7,250 Sqft |
|
Zoning Description
|
R2 |
Rooms
| Level |
Type |
Length |
Width |
Dimensions |
|
Basement |
4pc Bathroom |
|
|
.00 Ft |
|
Basement |
Bedroom |
|
|
11.50 Ft x 14.75 Ft |
|
Basement |
Bedroom |
|
|
11.50 Ft x 10.67 Ft |
|
Basement |
Bedroom |
|
|
12.42 Ft x 8.58 Ft |
|
Basement |
Recreational, Games Room |
|
|
18.00 Ft x 13.83 Ft |
|
Basement |
Furnace |
|
|
7.17 Ft x 9.17 Ft |
|
Main Level |
4pc Bathroom |
|
|
.00 Ft x .00 Ft |
|
Main Level |
Bedroom |
|
|
10.08 Ft x 9.25 Ft |
|
Main Level |
Foyer |
|
|
13.42 Ft x 4.75 Ft |
|
Main Level |
Primary Bedroom |
|
|
11.25 Ft x 11.67 Ft |
|
Main Level |
Storage |
|
|
7.42 Ft x 4.08 Ft |
|
Main Level |
Living Room/dining Room |
|
|
17.00 Ft x 29.92 Ft |
https://www.realtor.ca/real-estate/26622462/5105-40-avenue-taber


