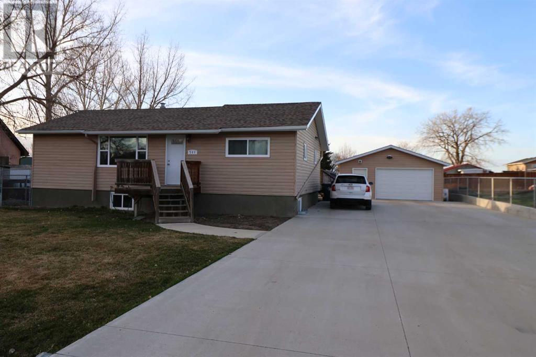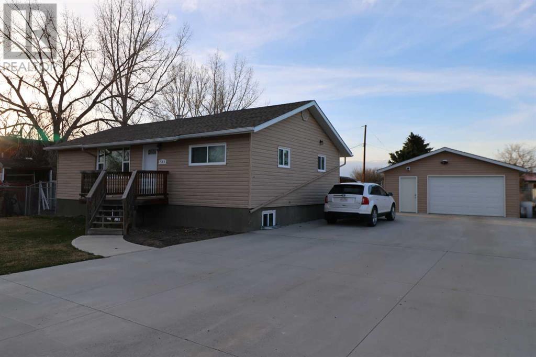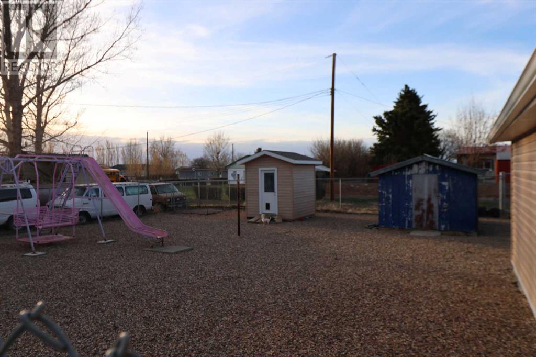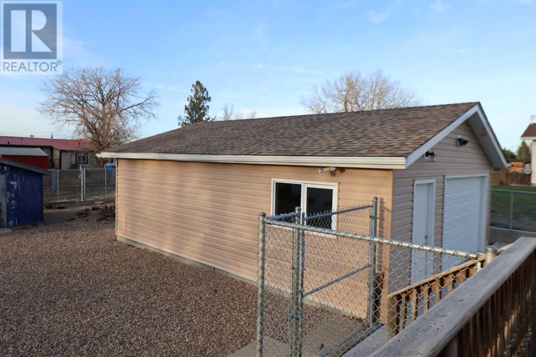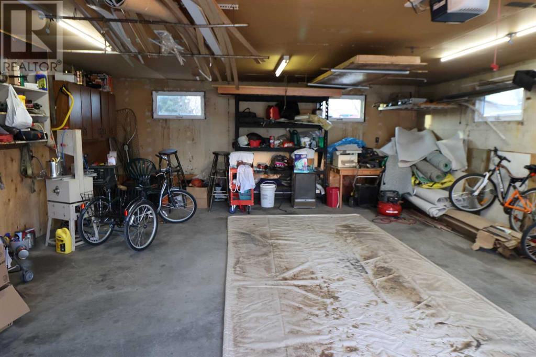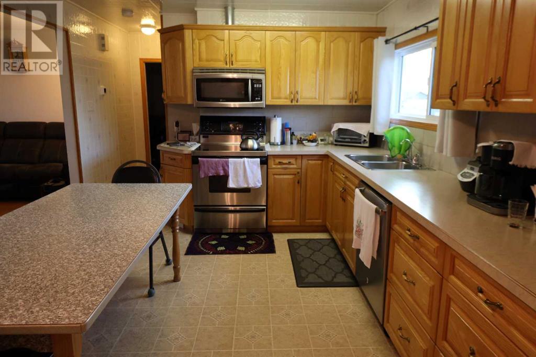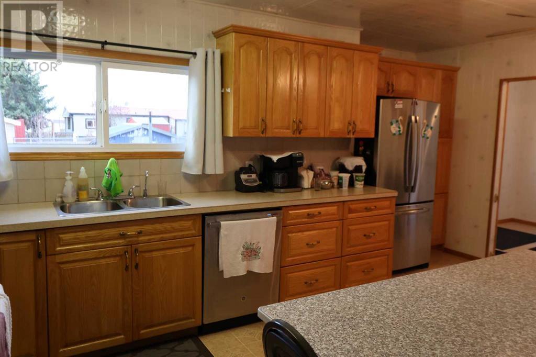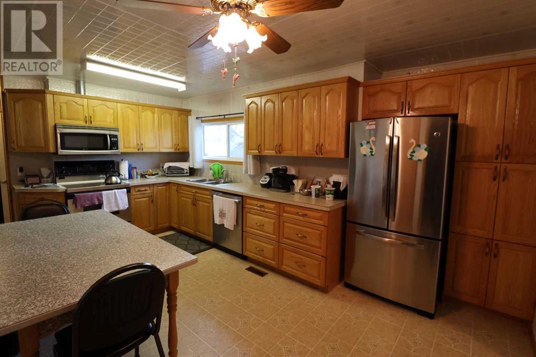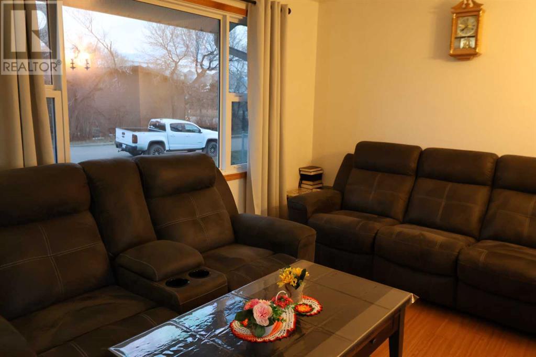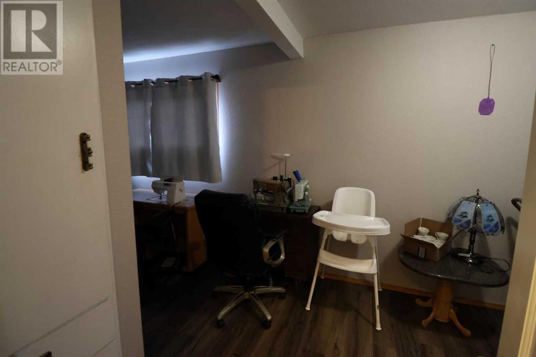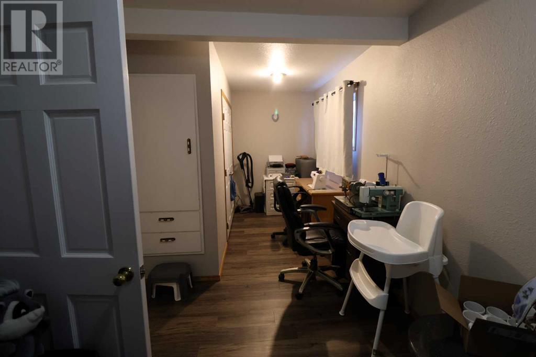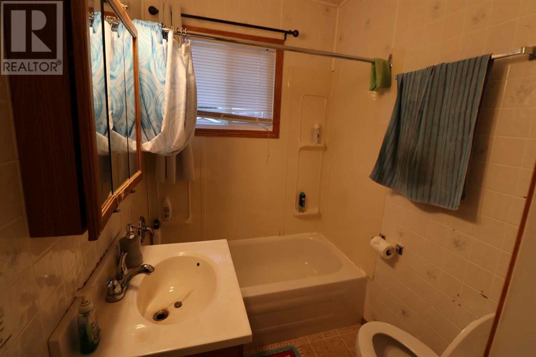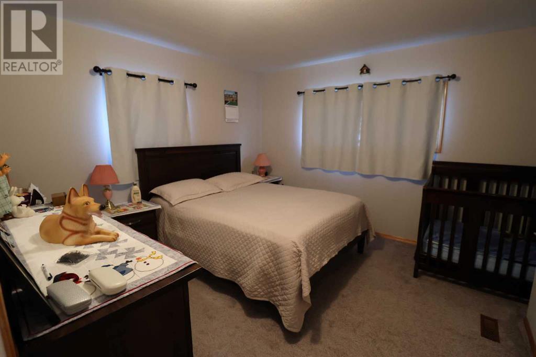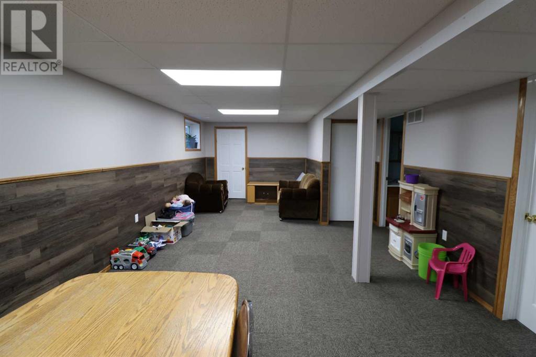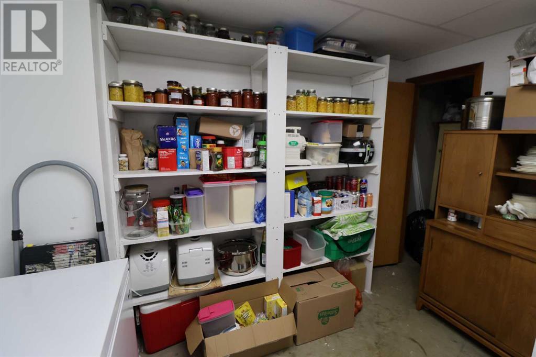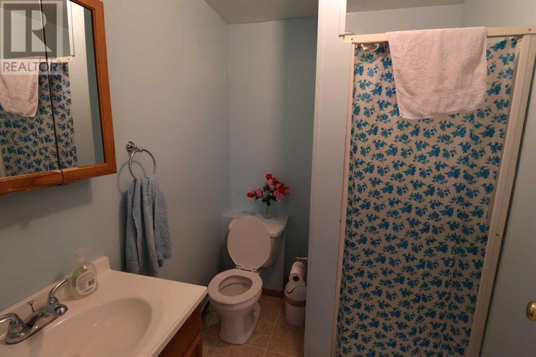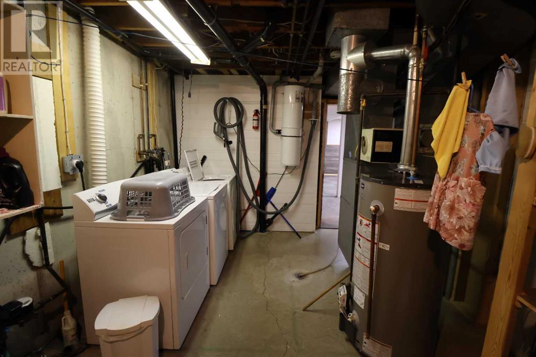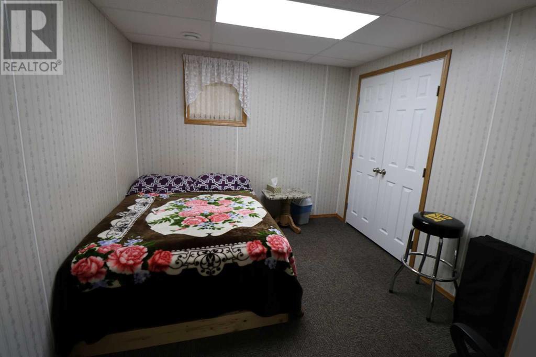3 Bedroom
2 Bathroom
908 sqft
Bungalow
Central Air Conditioning
Forced Air
$275,000
"Welcome to this nice home in Grassy Lake! Nestled in a tranquil neighborhood, this property boasts a spacious driveway guiding you to a well-appointed garage. Enjoy the security of a fully fenced yard, providing ample space for outdoor activities and relaxation.Inside, discover a cozy layout featuring 3 bedrooms and 2 bathrooms, ideally suited for young families or those looking to expand. Whether it's hosting gatherings or simply enjoying quiet family moments, Don't miss out on the opportunity to make this charming property your own. Schedule a viewing with your REALTOR today and experience the comfort and convenience this home has to offer!" (id:48985)
Property Details
|
MLS® Number
|
A2123947 |
|
Property Type
|
Single Family |
|
Features
|
See Remarks, Other, Back Lane, Level |
|
Parking Space Total
|
4 |
|
Plan
|
8210489 |
|
Structure
|
Deck |
Building
|
Bathroom Total
|
2 |
|
Bedrooms Above Ground
|
2 |
|
Bedrooms Below Ground
|
1 |
|
Bedrooms Total
|
3 |
|
Appliances
|
Washer, Refrigerator, Water Softener, Dishwasher, Range, Dryer, Microwave Range Hood Combo |
|
Architectural Style
|
Bungalow |
|
Basement Development
|
Finished |
|
Basement Type
|
Full (finished) |
|
Constructed Date
|
1994 |
|
Construction Material
|
Poured Concrete, Wood Frame |
|
Construction Style Attachment
|
Detached |
|
Cooling Type
|
Central Air Conditioning |
|
Exterior Finish
|
Concrete |
|
Flooring Type
|
Carpeted, Linoleum, Vinyl |
|
Foundation Type
|
Poured Concrete |
|
Heating Type
|
Forced Air |
|
Stories Total
|
1 |
|
Size Interior
|
908 Sqft |
|
Total Finished Area
|
908 Sqft |
|
Type
|
House |
Parking
Land
|
Acreage
|
No |
|
Fence Type
|
Fence |
|
Size Depth
|
38.1 M |
|
Size Frontage
|
27.43 M |
|
Size Irregular
|
11250.00 |
|
Size Total
|
11250 Sqft|10,890 - 21,799 Sqft (1/4 - 1/2 Ac) |
|
Size Total Text
|
11250 Sqft|10,890 - 21,799 Sqft (1/4 - 1/2 Ac) |
|
Zoning Description
|
Residential |
Rooms
| Level |
Type |
Length |
Width |
Dimensions |
|
Basement |
Family Room |
|
|
13.08 Ft x 27.00 Ft |
|
Basement |
Bedroom |
|
|
10.58 Ft x 9.25 Ft |
|
Basement |
Furnace |
|
|
17.42 Ft x 10.58 Ft |
|
Basement |
Storage |
|
|
8.00 Ft x 12.00 Ft |
|
Basement |
3pc Bathroom |
|
|
6.42 Ft x 5.42 Ft |
|
Main Level |
Kitchen |
|
|
16.92 Ft x 10.58 Ft |
|
Main Level |
Living Room |
|
|
9.92 Ft x 16.67 Ft |
|
Main Level |
Bedroom |
|
|
11.42 Ft x 11.42 Ft |
|
Main Level |
Bedroom |
|
|
8.17 Ft x 21.00 Ft |
|
Main Level |
4pc Bathroom |
|
|
6.17 Ft x 4.83 Ft |
https://www.realtor.ca/real-estate/26765935/511-2-street-n-grassy-lake


