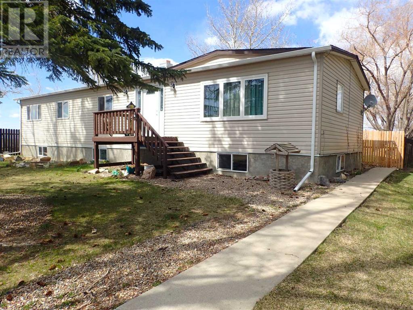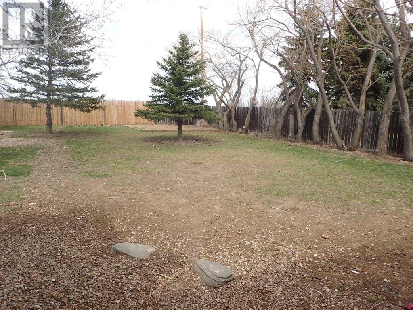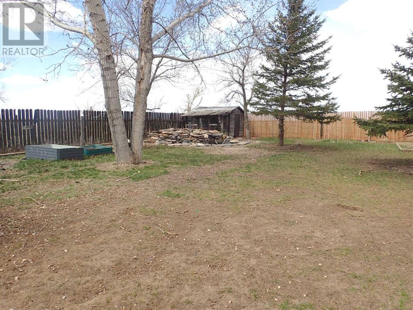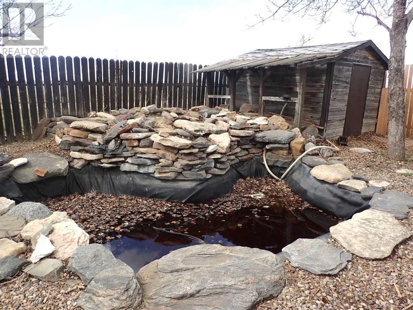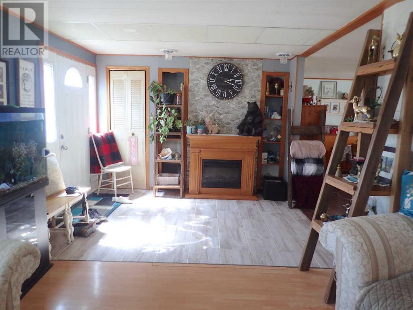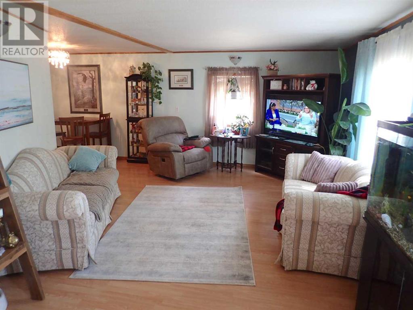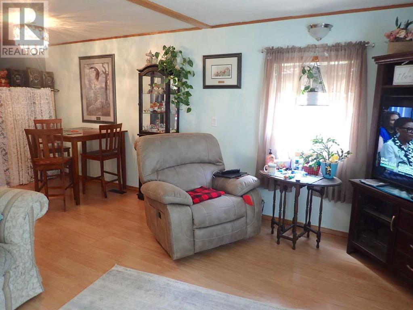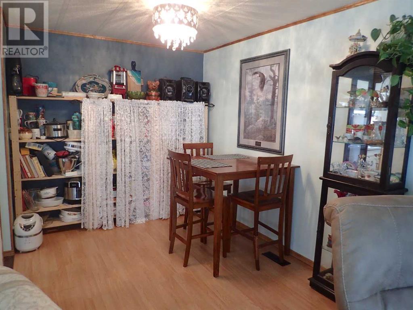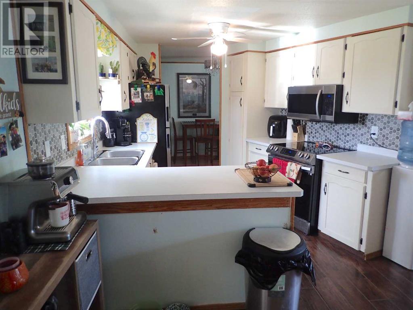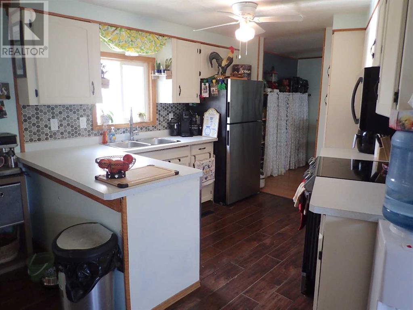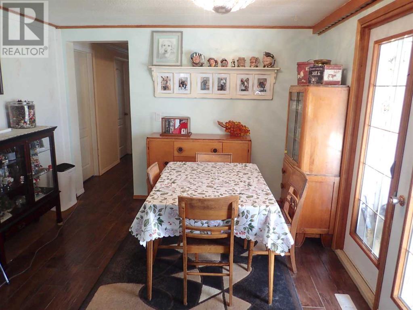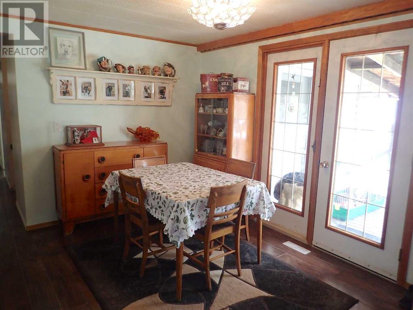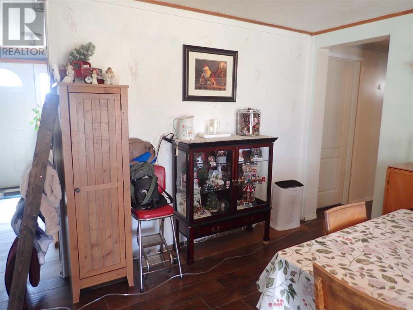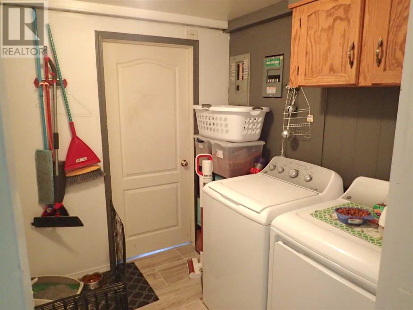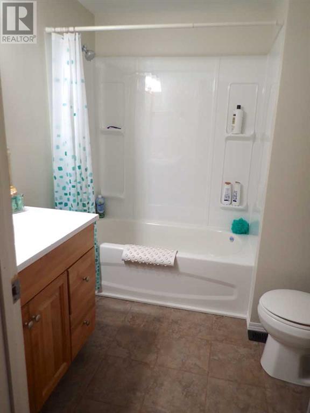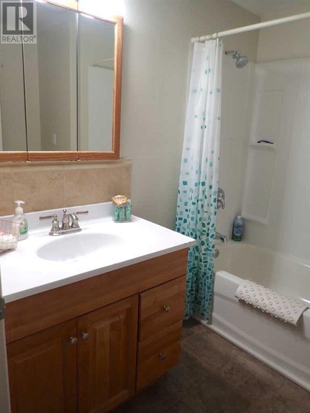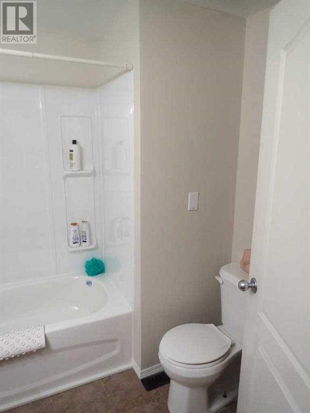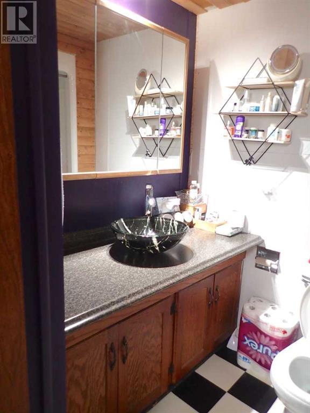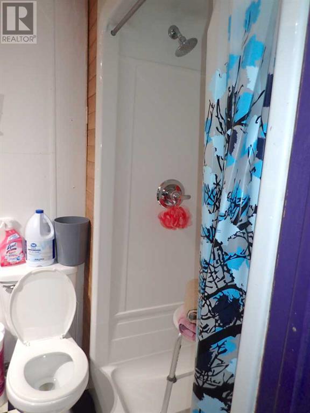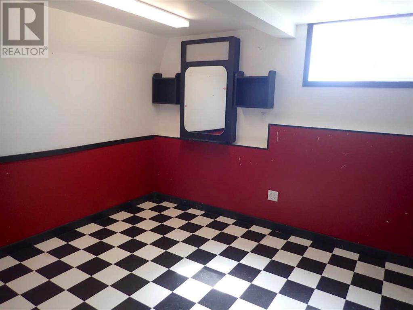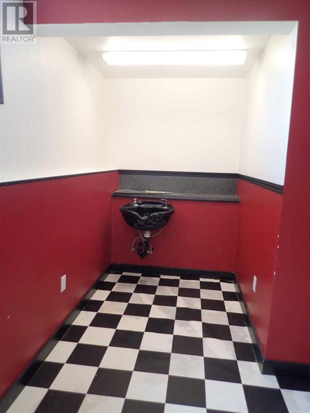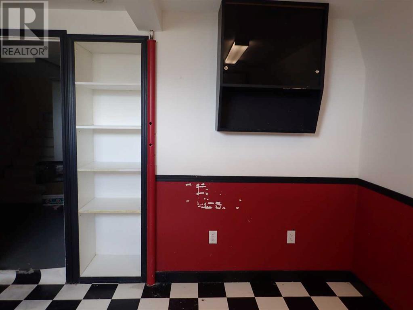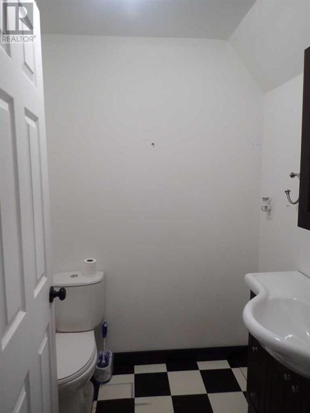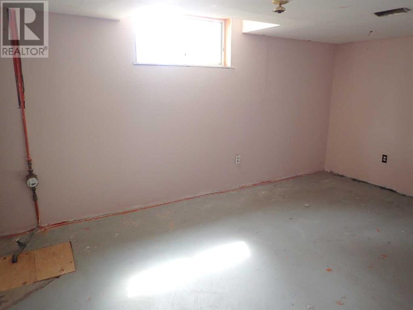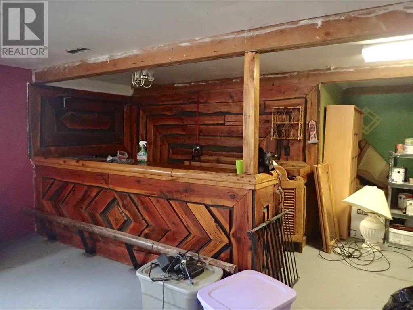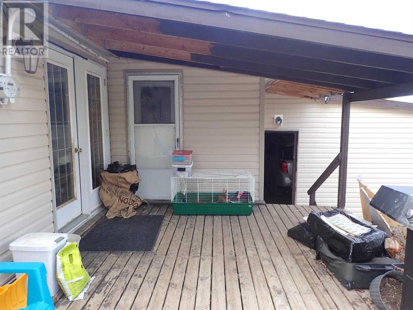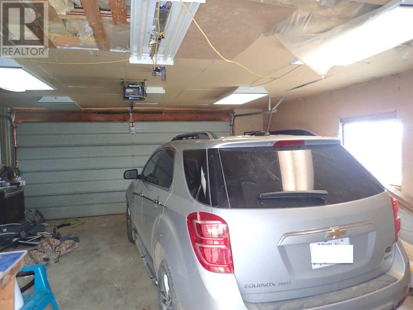5 Bedroom
3 Bathroom
1355 sqft
Mobile Home
Fireplace
None
Forced Air
Lawn
$158,000
Welcome to the village of Warner! Located just 40 mins south of Lethbridge and 30 mins north the U.S boarder where you can enjoy a little slower paced living. This large lot with trees is fully fenced, has a built in sandbox and a beautiful corner pond is complete with a 5 bedroom, 3 bathroom home. At 1,358 sq ft, there's plenty of room for a family. On the main floor you'll be greeted by an open entrance with electric fireplace leading into the spacious living room. The dining area just past there, leads into the kitchen which boasts new appliances and a clean crisp countertop flowing into another dining space with patio doors to the back deck where you can enjoy summer days. Down the hall you'll find a full 4pc bathroom and 3 bedrooms, one being the primary with large closet and 3 pc bathroom featuring a walk in shower. The laundry is conveniently located on the main floor also. The full basement awaits your finishing touches where there's a large family room with built in bar made for entertaining, 2 more bedrooms, one that was previously used as a salon so the sink is there, a 2pc bathroom and ample storage space. A 22'x24' garage is attached at the back of the home and has plenty of space for parking and storage with built in shelves. Hot water tank and Furnace have been replaced in the last 2 years, the shingles, pvc windows and siding were done not long ago. LED lights have also been recently installed so enjoy the colours and patterns of all the holiday themes! If you're looking for a quiet community to get away to, this is it. (id:48985)
Property Details
|
MLS® Number
|
A2125565 |
|
Property Type
|
Single Family |
|
Features
|
Treed, See Remarks, Back Lane, Pvc Window, No Neighbours Behind |
|
Parking Space Total
|
1 |
|
Plan
|
7910208 |
|
Structure
|
Deck |
Building
|
Bathroom Total
|
3 |
|
Bedrooms Above Ground
|
3 |
|
Bedrooms Below Ground
|
2 |
|
Bedrooms Total
|
5 |
|
Appliances
|
See Remarks |
|
Architectural Style
|
Mobile Home |
|
Basement Development
|
Partially Finished |
|
Basement Type
|
Full (partially Finished) |
|
Constructed Date
|
1978 |
|
Construction Style Attachment
|
Detached |
|
Cooling Type
|
None |
|
Exterior Finish
|
Vinyl Siding |
|
Fireplace Present
|
Yes |
|
Fireplace Total
|
1 |
|
Flooring Type
|
Carpeted, Laminate, Tile |
|
Foundation Type
|
Wood |
|
Half Bath Total
|
1 |
|
Heating Fuel
|
Natural Gas |
|
Heating Type
|
Forced Air |
|
Stories Total
|
1 |
|
Size Interior
|
1355 Sqft |
|
Total Finished Area
|
1355 Sqft |
|
Type
|
House |
Parking
Land
|
Acreage
|
No |
|
Fence Type
|
Fence |
|
Landscape Features
|
Lawn |
|
Size Depth
|
42.67 M |
|
Size Frontage
|
21.33 M |
|
Size Irregular
|
9800.00 |
|
Size Total
|
9800 Sqft|7,251 - 10,889 Sqft |
|
Size Total Text
|
9800 Sqft|7,251 - 10,889 Sqft |
|
Zoning Description
|
R |
Rooms
| Level |
Type |
Length |
Width |
Dimensions |
|
Basement |
Bedroom |
|
|
10.25 Ft x 13.00 Ft |
|
Basement |
Family Room |
|
|
23.00 Ft x 21.00 Ft |
|
Basement |
Storage |
|
|
11.00 Ft x 10.33 Ft |
|
Basement |
Bedroom |
|
|
10.33 Ft x 17.17 Ft |
|
Basement |
2pc Bathroom |
|
|
Measurements not available |
|
Main Level |
Living Room |
|
|
24.42 Ft x 12.00 Ft |
|
Main Level |
Other |
|
|
23.75 Ft x 9.58 Ft |
|
Main Level |
Dining Room |
|
|
8.83 Ft x 12.00 Ft |
|
Main Level |
Bedroom |
|
|
10.33 Ft x 8.67 Ft |
|
Main Level |
Laundry Room |
|
|
7.50 Ft x 6.83 Ft |
|
Main Level |
Bedroom |
|
|
10.25 Ft x 8.92 Ft |
|
Main Level |
4pc Bathroom |
|
|
Measurements not available |
|
Main Level |
Primary Bedroom |
|
|
13.92 Ft x 11.83 Ft |
|
Main Level |
3pc Bathroom |
|
|
Measurements not available |
https://www.realtor.ca/real-estate/26796606/511-6-avenue-warner


