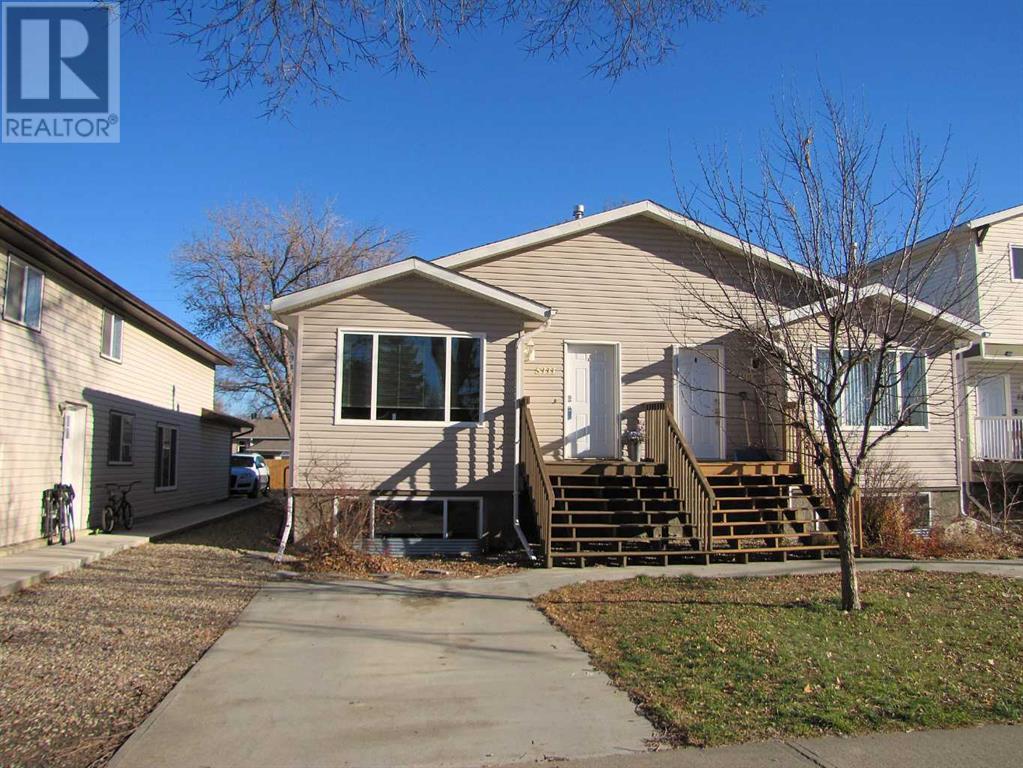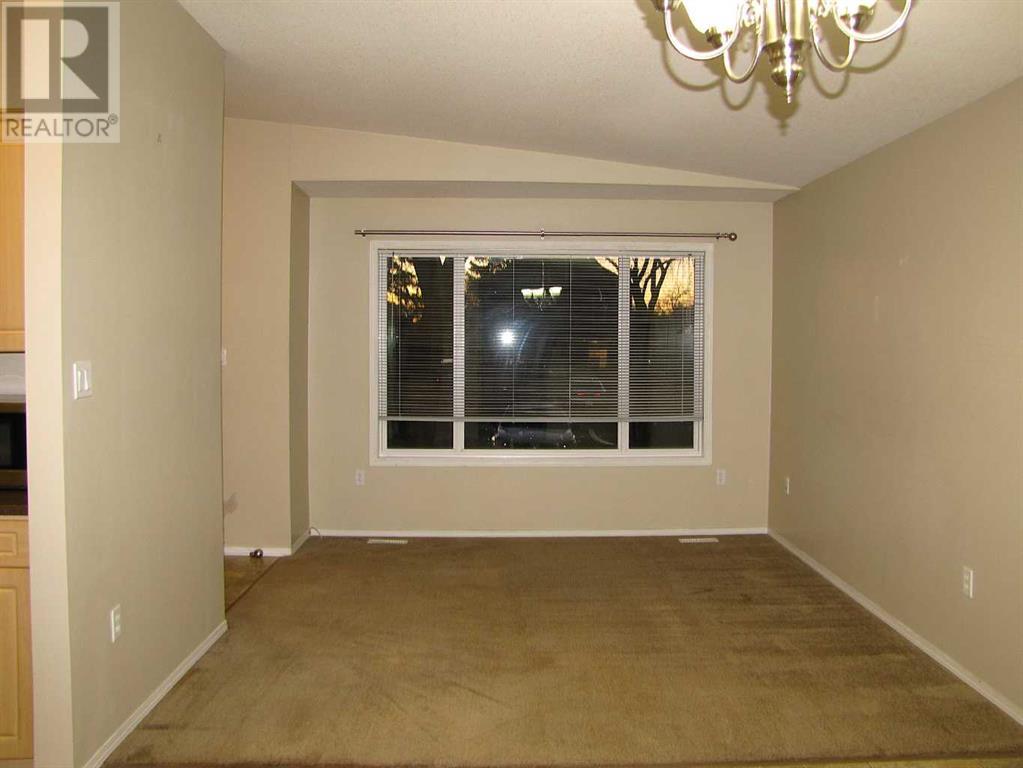2 Bedroom
1 Bathroom
849 sqft
Bungalow
Window Air Conditioner
Forced Air
$207,000
Are you looking for your first home or an investment property? This 2 bedroom half duplex could be what you're looking for! It is ideally located close to schools (K-12) and downtown. The large kitchen features a walk in pantry and a portable island. The undeveloped basement has large windows and bathroom rough-ins; giving you the option of adding more bedrooms, a family room or whatever you decide. This home is affordably priced and comes with all appliances. Don't wait, have a look today and make it your own. (id:48985)
Property Details
|
MLS® Number
|
A2177921 |
|
Property Type
|
Single Family |
|
Amenities Near By
|
Schools, Shopping |
|
Features
|
Pvc Window |
|
Parking Space Total
|
1 |
|
Plan
|
0715093 |
|
Structure
|
None |
Building
|
Bathroom Total
|
1 |
|
Bedrooms Above Ground
|
2 |
|
Bedrooms Total
|
2 |
|
Amperage
|
100 Amp Service |
|
Appliances
|
Refrigerator, Window/sleeve Air Conditioner, Dishwasher, Stove, Microwave, Washer & Dryer |
|
Architectural Style
|
Bungalow |
|
Basement Development
|
Unfinished |
|
Basement Type
|
Full (unfinished) |
|
Constructed Date
|
2008 |
|
Construction Material
|
Poured Concrete |
|
Construction Style Attachment
|
Semi-detached |
|
Cooling Type
|
Window Air Conditioner |
|
Exterior Finish
|
Concrete, Vinyl Siding |
|
Flooring Type
|
Carpeted, Linoleum |
|
Foundation Type
|
Poured Concrete |
|
Heating Fuel
|
Natural Gas |
|
Heating Type
|
Forced Air |
|
Stories Total
|
1 |
|
Size Interior
|
849 Sqft |
|
Total Finished Area
|
849 Sqft |
|
Type
|
Duplex |
|
Utility Power
|
100 Amp Service |
|
Utility Water
|
Municipal Water |
Parking
Land
|
Acreage
|
No |
|
Fence Type
|
Fence |
|
Land Amenities
|
Schools, Shopping |
|
Sewer
|
Municipal Sewage System |
|
Size Depth
|
38.1 M |
|
Size Frontage
|
7.62 M |
|
Size Irregular
|
3125.00 |
|
Size Total
|
3125 Sqft|0-4,050 Sqft |
|
Size Total Text
|
3125 Sqft|0-4,050 Sqft |
|
Zoning Description
|
R1 |
Rooms
| Level |
Type |
Length |
Width |
Dimensions |
|
Main Level |
Kitchen |
|
|
10.00 Ft x 8.00 Ft |
|
Main Level |
4pc Bathroom |
|
|
Measurements not available |
|
Main Level |
Dining Room |
|
|
9.00 Ft x 9.00 Ft |
|
Main Level |
Living Room |
|
|
10.92 Ft x 11.50 Ft |
|
Main Level |
Primary Bedroom |
|
|
10.42 Ft x 10.75 Ft |
|
Main Level |
Bedroom |
|
|
7.75 Ft x 9.75 Ft |
Utilities
|
Electricity
|
Connected |
|
Natural Gas
|
Connected |
|
Sewer
|
Connected |
|
Water
|
Connected |
https://www.realtor.ca/real-estate/27634921/5111-54-street-taber

















