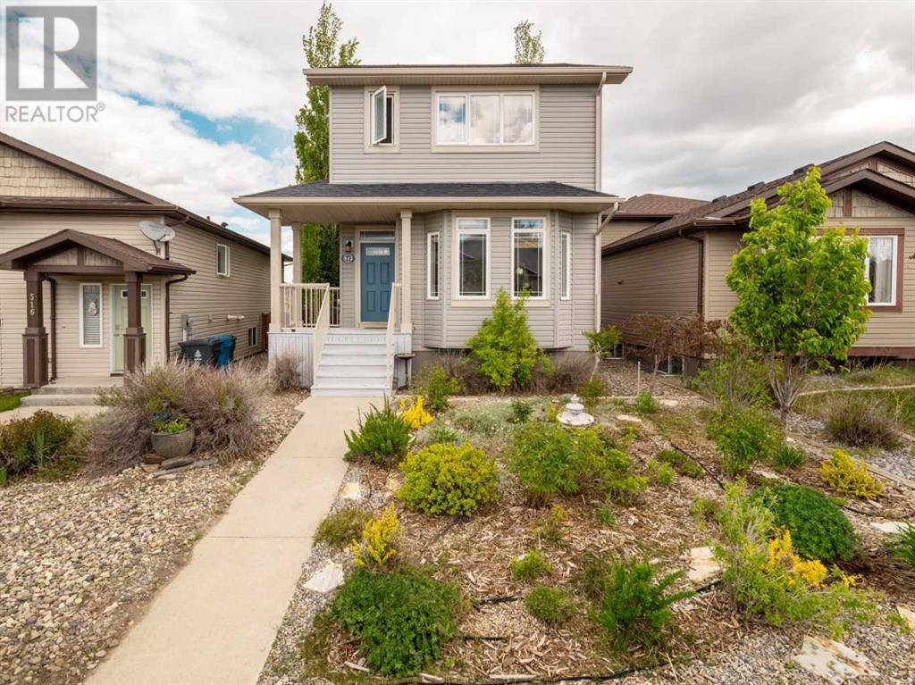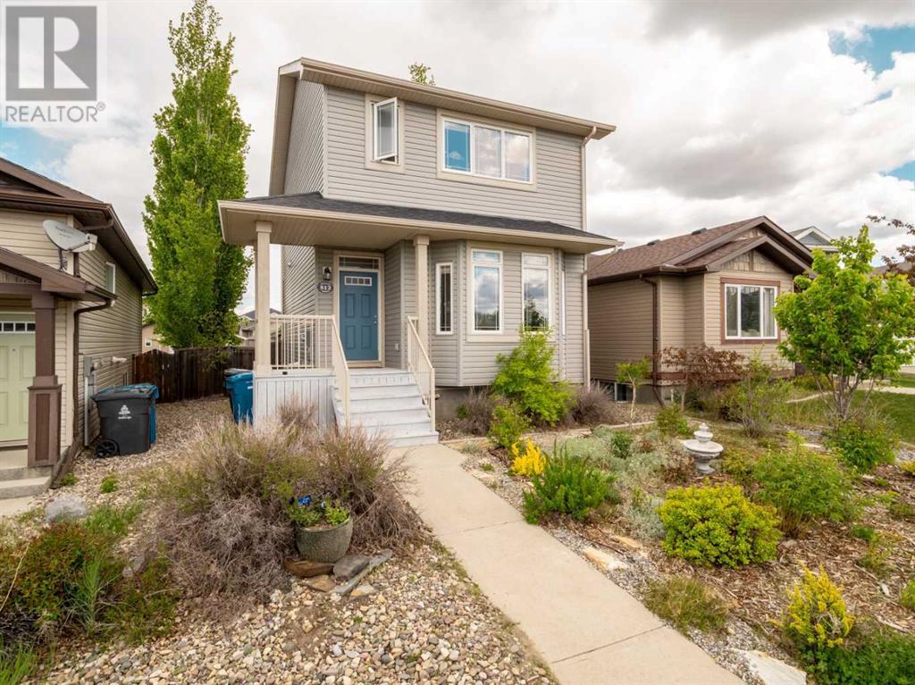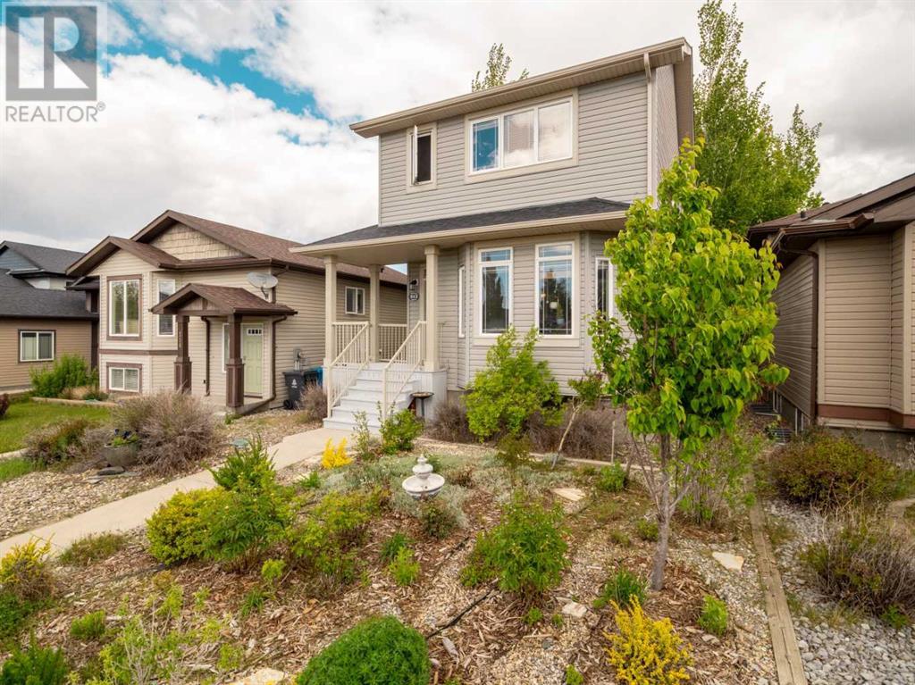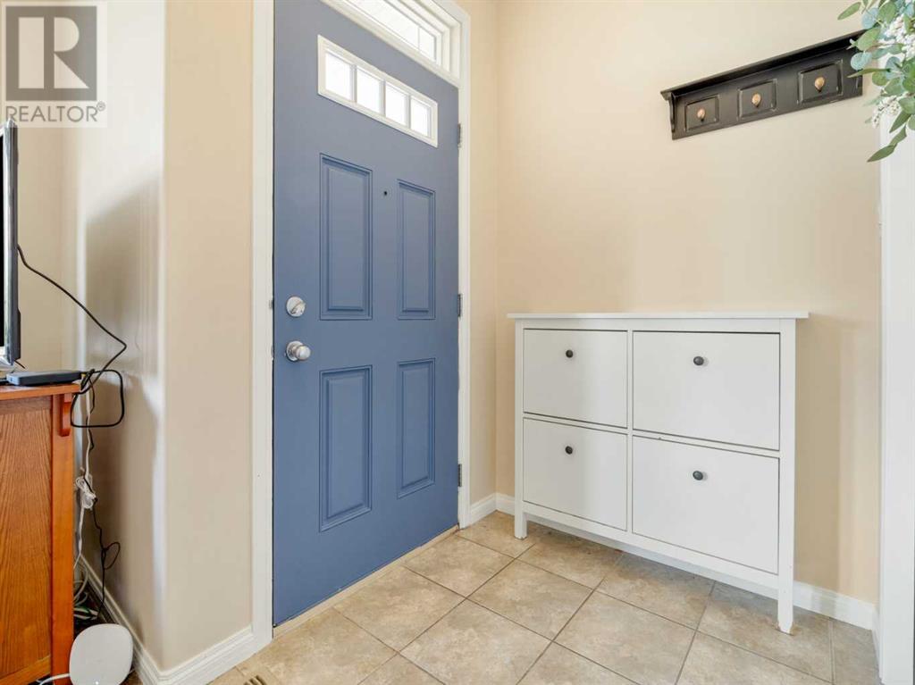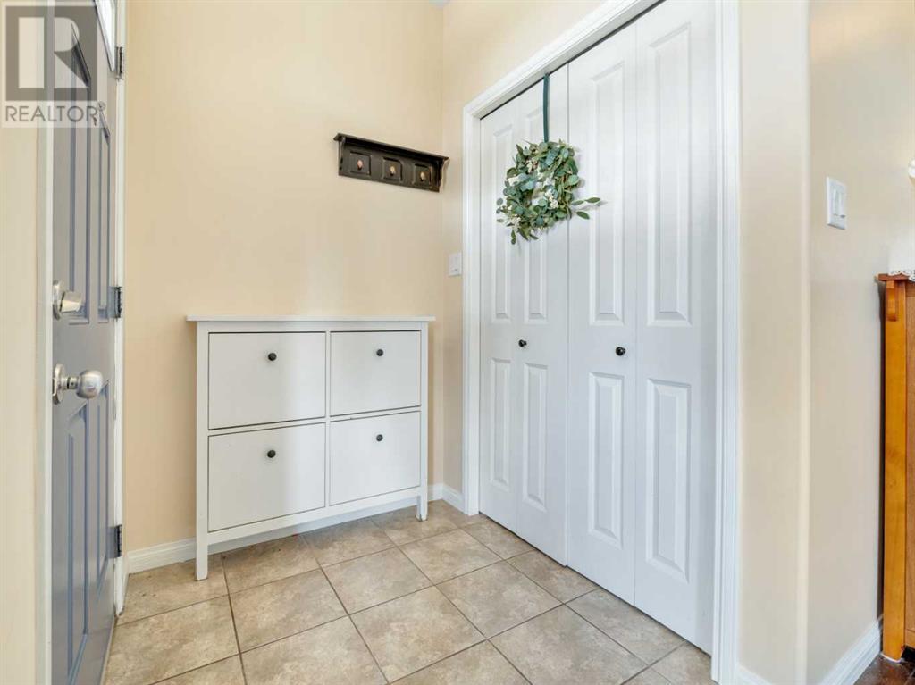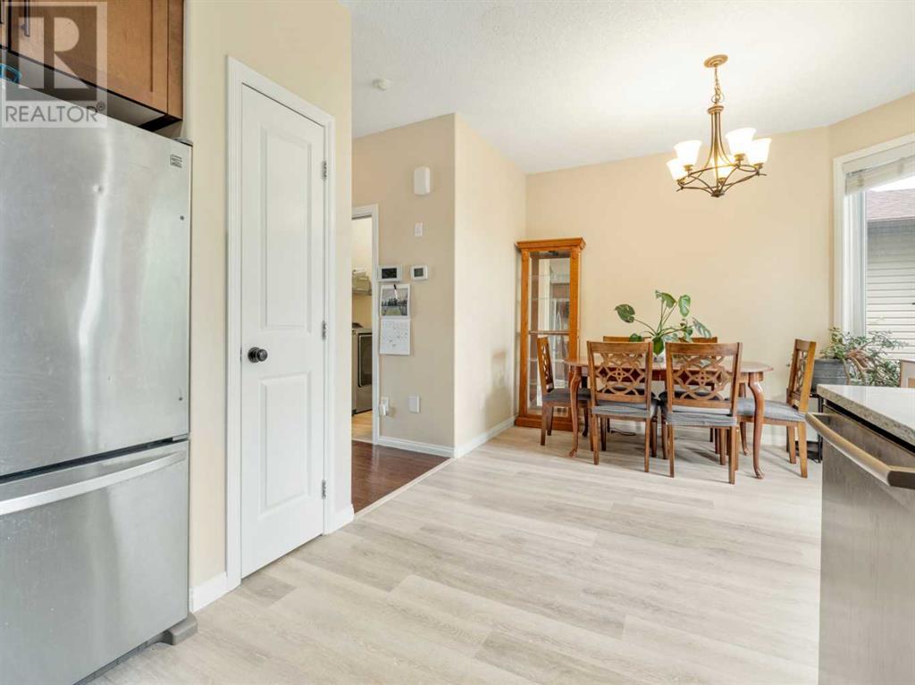4 Bedroom
4 Bathroom
1,276 ft2
Central Air Conditioning
Forced Air
Landscaped
$439,000
This wonderful Two Storey, located in the heart of Copperwood, is a prime example of just how lovely contemporary living can be! Featuring four bedrooms, three full bathrooms, a double detached garage, and many lovely updates, this home would make a perfect family home being close to schools, shopping, the YMCA and churches. Updates include granite counter-tops in the kitchen and main bathrooms, fresh interior painting, and flooring throughout. Tall north and south facing poplar trees grace the backyard, offering privacy and a feeling of comfort and peace. With hot water on demand, underground sprinklers, air conditioning, and convenient main floor laundry, one has everything they need to call this wonderful home, "home"! Call your REALTOR® today for a showing. (id:48985)
Property Details
|
MLS® Number
|
A2223086 |
|
Property Type
|
Single Family |
|
Community Name
|
Copperwood |
|
Amenities Near By
|
Schools, Shopping |
|
Features
|
Back Lane |
|
Parking Space Total
|
2 |
|
Plan
|
0714443 |
|
Structure
|
Deck |
Building
|
Bathroom Total
|
4 |
|
Bedrooms Above Ground
|
3 |
|
Bedrooms Below Ground
|
1 |
|
Bedrooms Total
|
4 |
|
Appliances
|
Refrigerator, Dishwasher, Stove |
|
Basement Development
|
Finished |
|
Basement Type
|
Full (finished) |
|
Constructed Date
|
2009 |
|
Construction Material
|
Wood Frame |
|
Construction Style Attachment
|
Detached |
|
Cooling Type
|
Central Air Conditioning |
|
Exterior Finish
|
Vinyl Siding |
|
Flooring Type
|
Carpeted, Hardwood, Laminate, Tile |
|
Foundation Type
|
Poured Concrete |
|
Half Bath Total
|
1 |
|
Heating Type
|
Forced Air |
|
Stories Total
|
2 |
|
Size Interior
|
1,276 Ft2 |
|
Total Finished Area
|
1276 Sqft |
|
Type
|
House |
Parking
Land
|
Acreage
|
No |
|
Fence Type
|
Fence |
|
Land Amenities
|
Schools, Shopping |
|
Landscape Features
|
Landscaped |
|
Size Depth
|
35.05 M |
|
Size Frontage
|
10.36 M |
|
Size Irregular
|
4124.00 |
|
Size Total
|
4124 Sqft|4,051 - 7,250 Sqft |
|
Size Total Text
|
4124 Sqft|4,051 - 7,250 Sqft |
|
Zoning Description
|
R-sl |
Rooms
| Level |
Type |
Length |
Width |
Dimensions |
|
Second Level |
Primary Bedroom |
|
|
11.42 Ft x 11.00 Ft |
|
Second Level |
Bedroom |
|
|
12.42 Ft x 10.00 Ft |
|
Second Level |
Bedroom |
|
|
10.08 Ft x 9.83 Ft |
|
Second Level |
4pc Bathroom |
|
|
10.42 Ft x 10.08 Ft |
|
Second Level |
4pc Bathroom |
|
|
8.42 Ft x 6.25 Ft |
|
Lower Level |
Bedroom |
|
|
10.50 Ft x 10.25 Ft |
|
Lower Level |
Family Room |
|
|
17.83 Ft x 12.25 Ft |
|
Lower Level |
3pc Bathroom |
|
|
7.00 Ft x 4.92 Ft |
|
Lower Level |
Furnace |
|
|
6.17 Ft x 5.08 Ft |
|
Main Level |
Kitchen |
|
|
10.75 Ft x 8.67 Ft |
|
Main Level |
Dining Room |
|
|
11.00 Ft x 10.33 Ft |
|
Main Level |
Living Room |
|
|
14.00 Ft x 12.58 Ft |
|
Main Level |
2pc Bathroom |
|
|
8.17 Ft x 5.17 Ft |
https://www.realtor.ca/real-estate/28344510/512-silkstone-crescent-w-lethbridge-copperwood


