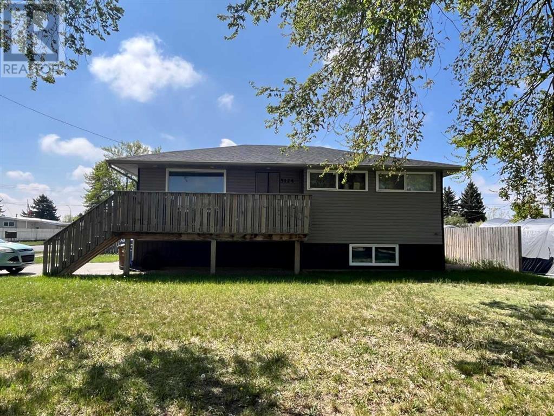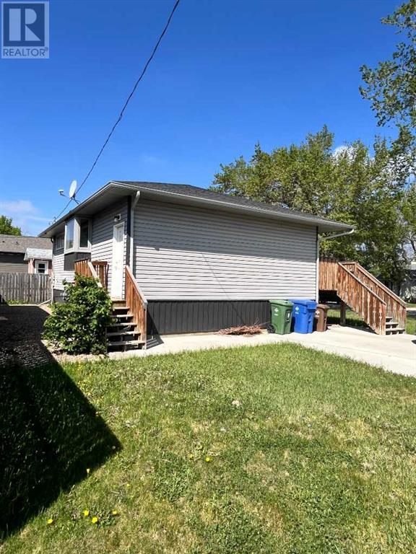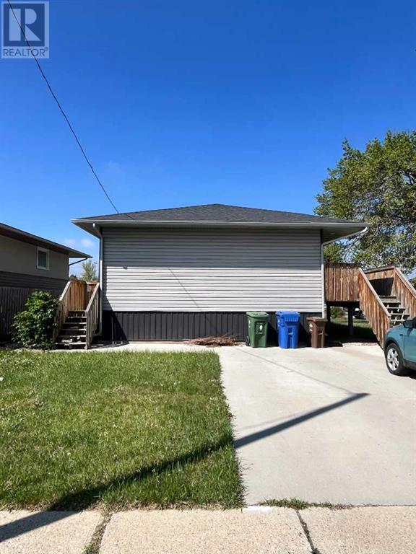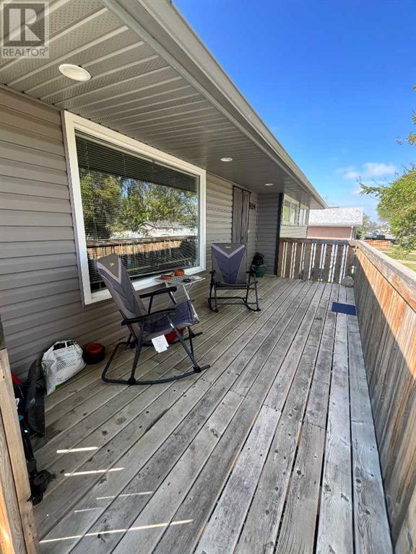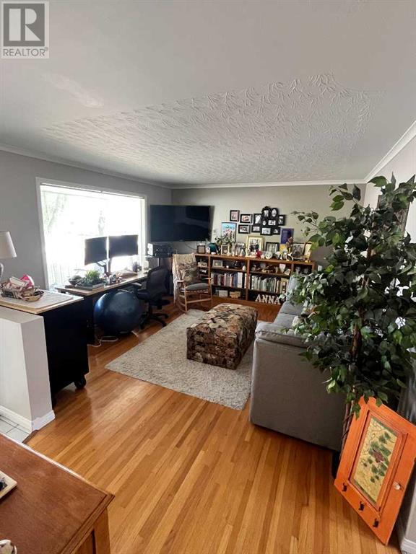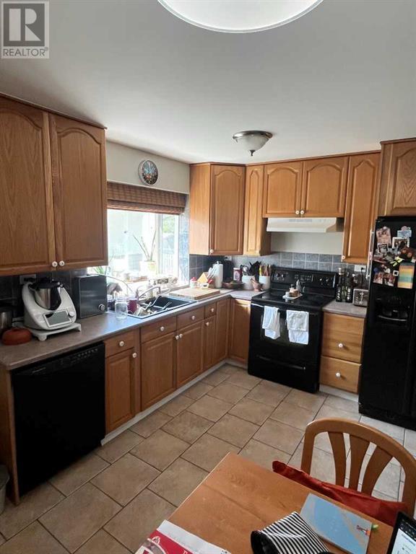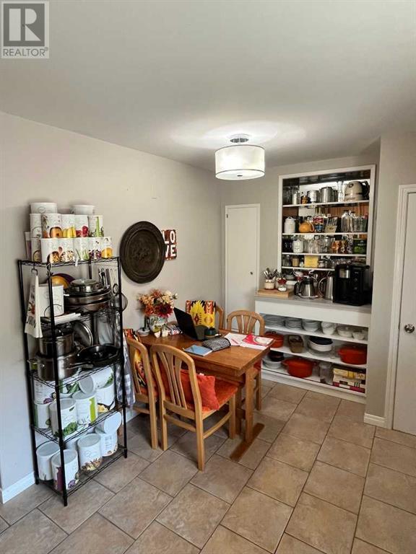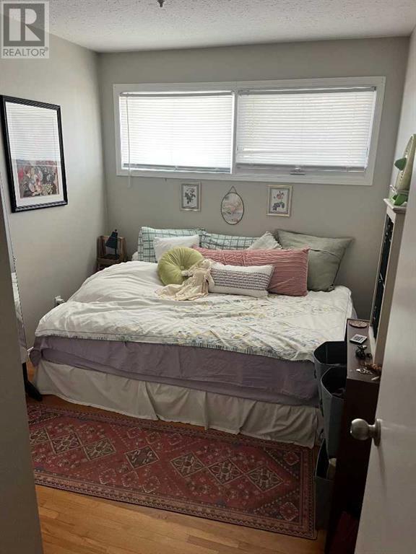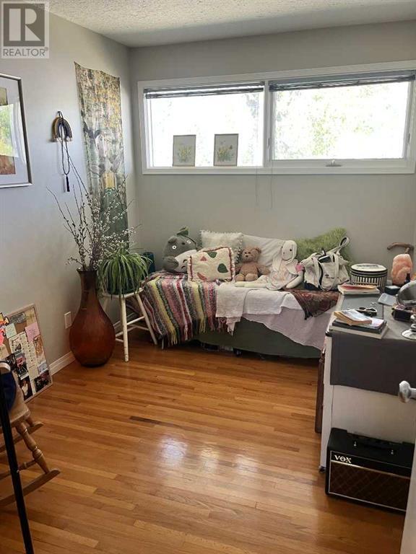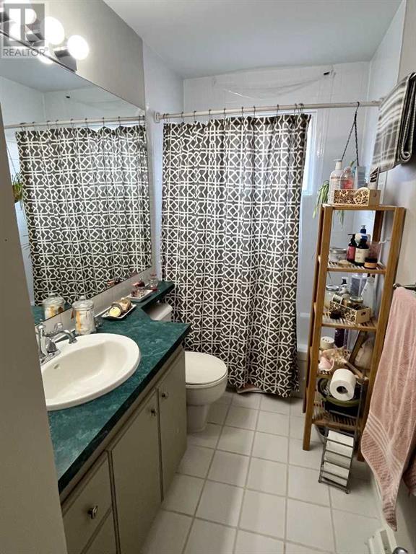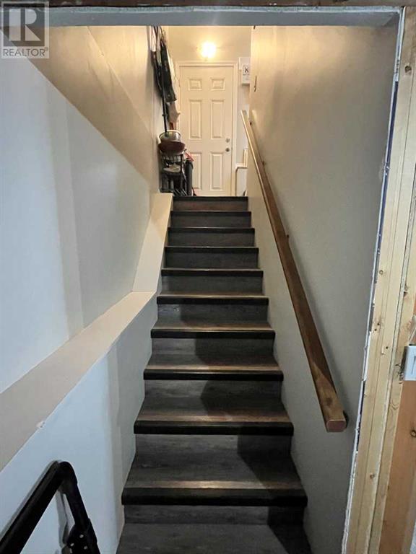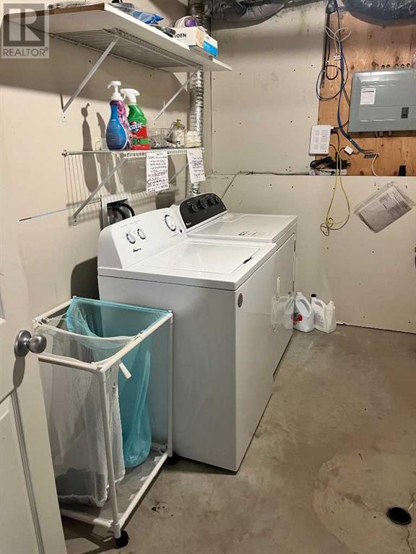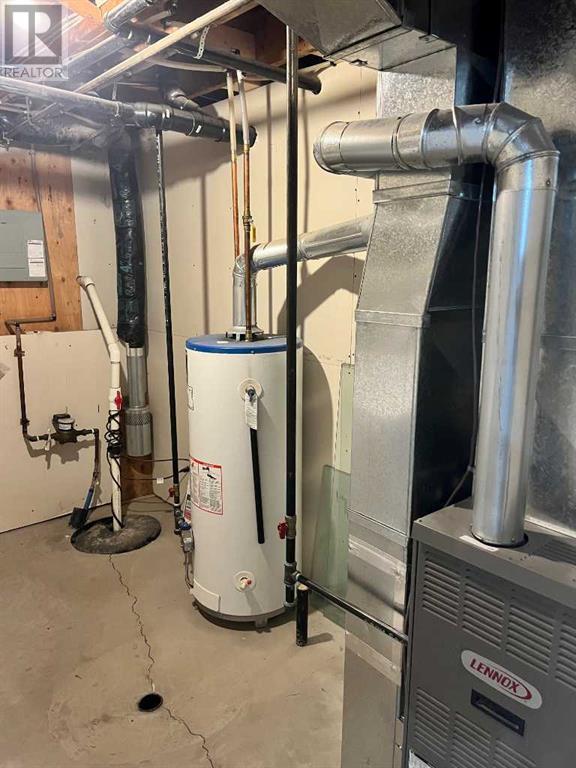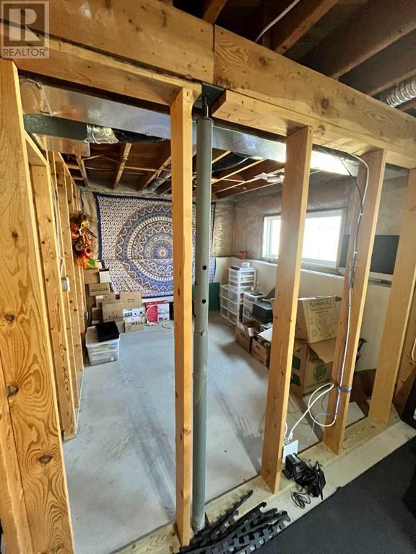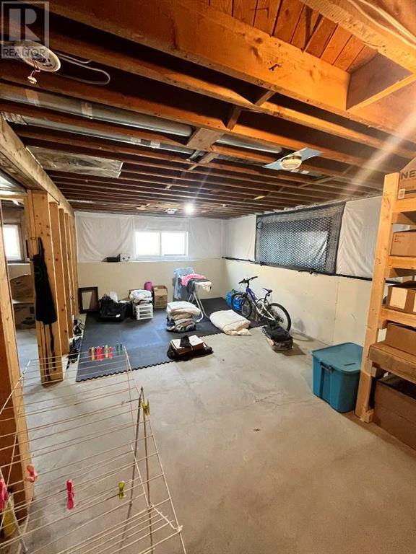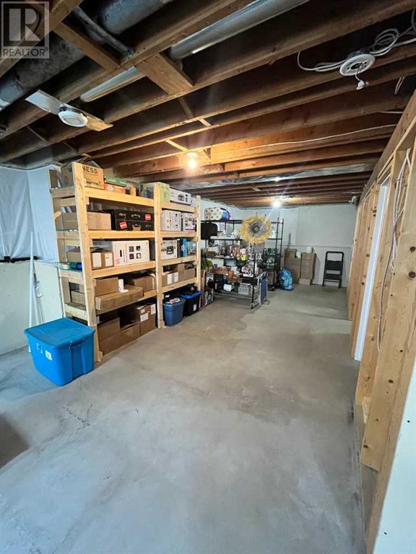5124 42 Avenue Taber, Alberta T1G 1X3
Contact Us
Contact us for more information
3 Bedroom
1 Bathroom
948 ft2
Bungalow
None
Forced Air
$330,000
This well-built home features, stunning hardwood floors and updated kitchen. Currently tenant-occupied, it presents a fantastic opportunity as a rental investment or a perfect starter home.The lower level is framed, with plumbing and electrical already in place—offering a blank canvas for you to finish according to your own style and needs. Whether you're looking to create additional living space, a rental suite, or a custom retreat, the possibilities are wide open. (id:48985)
Property Details
| MLS® Number | A2212392 |
| Property Type | Single Family |
| Amenities Near By | Playground, Schools |
| Parking Space Total | 5 |
| Plan | 1412381 |
| Structure | Deck |
Building
| Bathroom Total | 1 |
| Bedrooms Above Ground | 3 |
| Bedrooms Total | 3 |
| Appliances | Refrigerator, Dishwasher, Stove, Hood Fan |
| Architectural Style | Bungalow |
| Basement Development | Unfinished |
| Basement Type | Full (unfinished) |
| Constructed Date | 1970 |
| Construction Style Attachment | Detached |
| Cooling Type | None |
| Exterior Finish | Vinyl Siding |
| Flooring Type | Hardwood, Tile |
| Foundation Type | Poured Concrete |
| Heating Fuel | Natural Gas |
| Heating Type | Forced Air |
| Stories Total | 1 |
| Size Interior | 948 Ft2 |
| Total Finished Area | 948 Sqft |
| Type | House |
Parking
| Other | |
| Parking Pad |
Land
| Acreage | No |
| Fence Type | Partially Fenced |
| Land Amenities | Playground, Schools |
| Size Depth | 19.05 M |
| Size Frontage | 22.86 M |
| Size Irregular | 4687.00 |
| Size Total | 4687 Sqft|4,051 - 7,250 Sqft |
| Size Total Text | 4687 Sqft|4,051 - 7,250 Sqft |
| Zoning Description | R-2 |
Rooms
| Level | Type | Length | Width | Dimensions |
|---|---|---|---|---|
| Main Level | Other | 14.75 Ft x 10.00 Ft | ||
| Main Level | Living Room | 17.50 Ft x 12.75 Ft | ||
| Main Level | Primary Bedroom | 12.50 Ft x 10.00 Ft | ||
| Main Level | Bedroom | 7.92 Ft x 11.25 Ft | ||
| Main Level | Bedroom | 8.42 Ft x 10.00 Ft | ||
| Main Level | 4pc Bathroom | Measurements not available |
https://www.realtor.ca/real-estate/28345404/5124-42-avenue-taber


