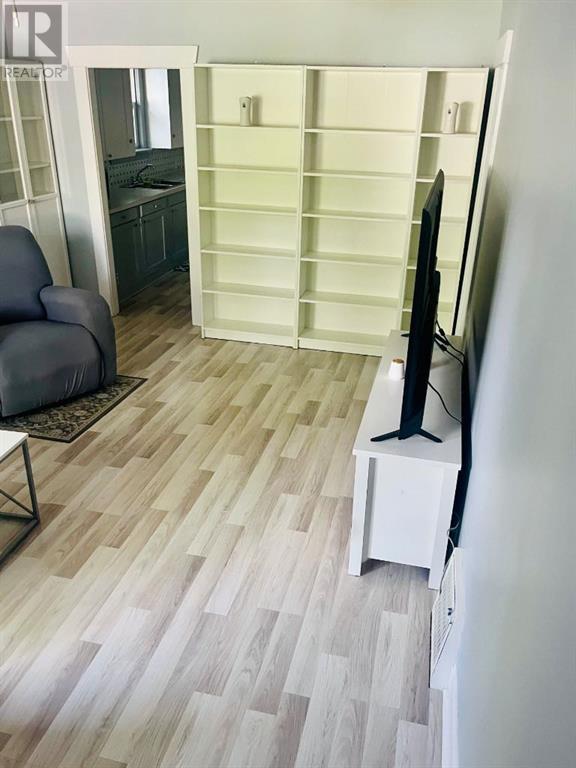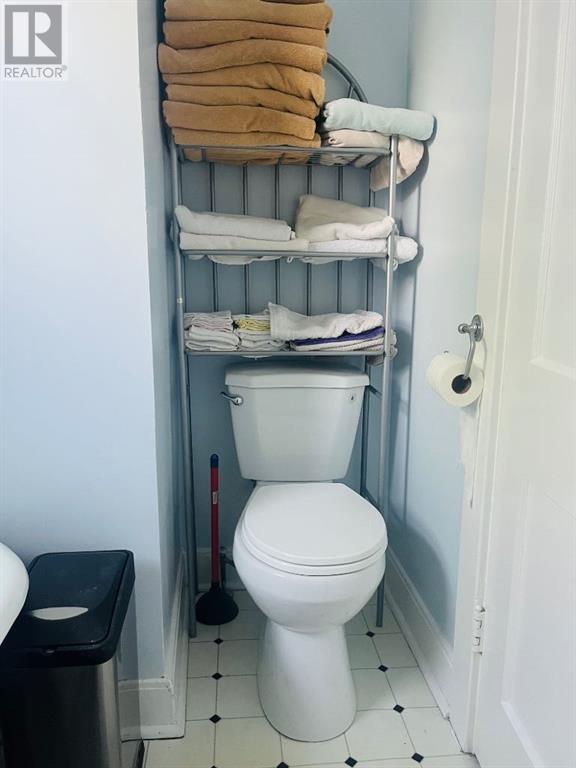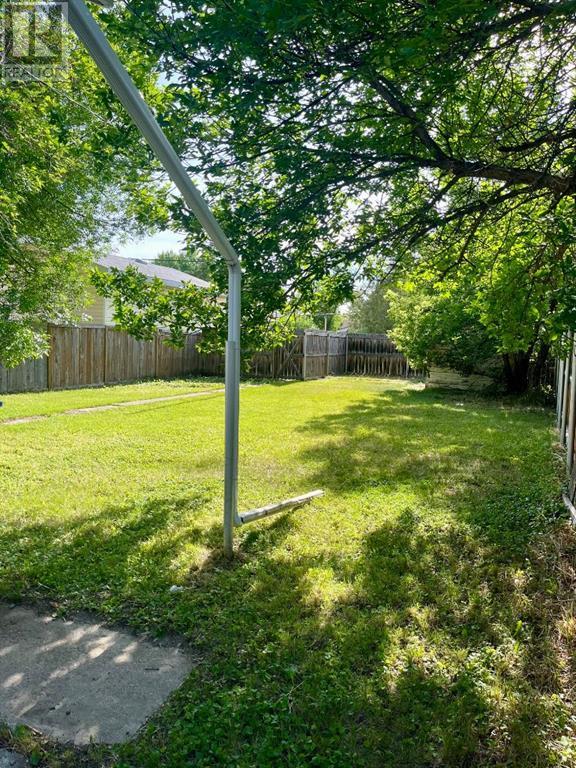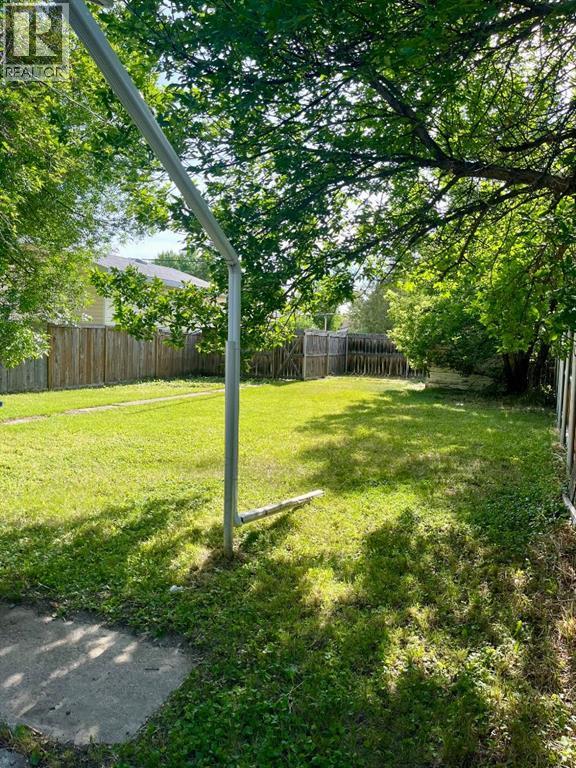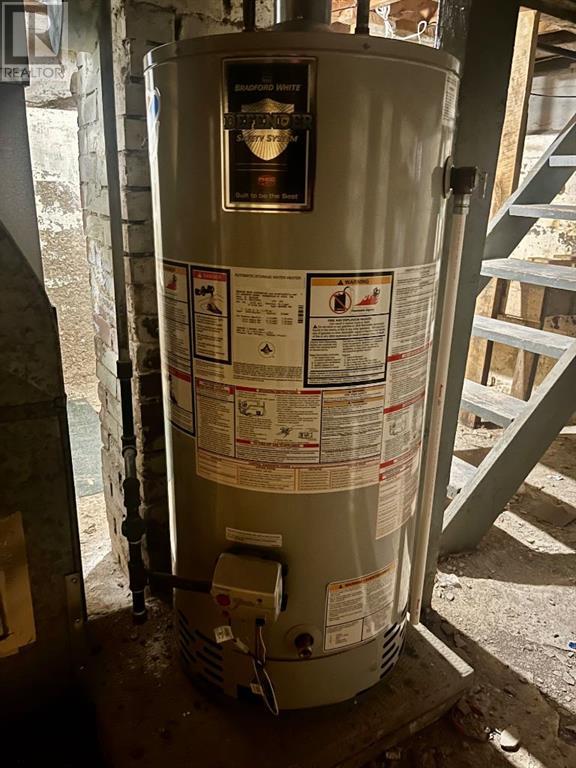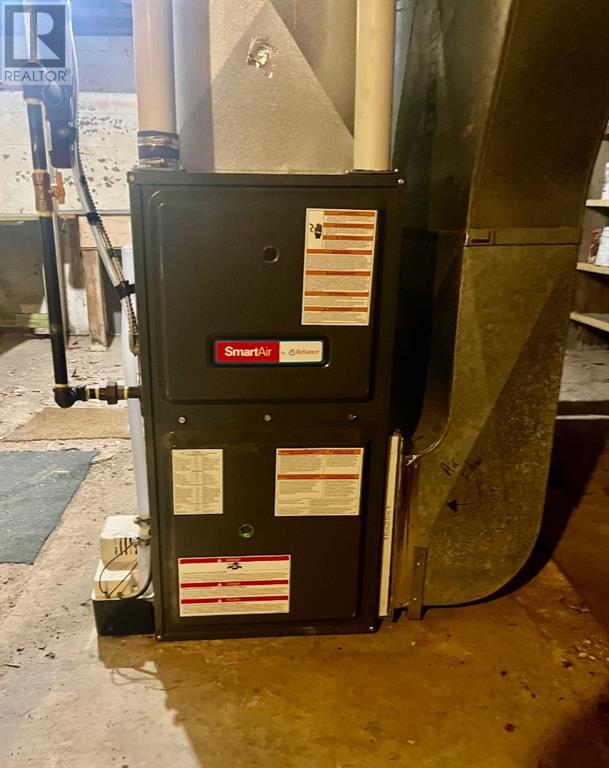516 12 A Street Lethbridge, Alberta T1H 2J8
Contact Us
Contact us for more information
$285,000
Welcome to this charming gem of a home! Lovingly cared for by the owner in her over 20 years of enjoying this home and it shows. Many recent upgrades include all freshly painted, flooring, vanities, counter tops, backsplash, updated porches front & back, newer furnace and hot water tank, new roof, eaves & facia, exterior paint and new exterior doors, and even the ducts recently cleaned. Lots of off street parking with city permitted front curb and driveway and additional parking off the lane behind fenced back yard. The large back yard also has plenty of space to build a garage. This is the perfect move in ready home. The well established beautiful old growth treed area offers a neighbourhood rich in history with large yards and close to schools, parks, shopping and more. The ideal first home buyer appeal to get into the market, or an ideal scale down living bungalow, or a great revenue property. Don't miss out - get out to see this lovely home in a great community today! (id:48985)
Open House
This property has open houses!
11:00 am
Ends at:2:00 pm
First day on the market!
Property Details
| MLS® Number | A2227280 |
| Property Type | Single Family |
| Community Name | Westminster |
| Amenities Near By | Park, Playground, Schools, Shopping |
| Features | Treed, See Remarks, Back Lane, No Smoking Home |
| Parking Space Total | 2 |
| Plan | 406r |
Building
| Bathroom Total | 1 |
| Bedrooms Above Ground | 2 |
| Bedrooms Total | 2 |
| Appliances | Refrigerator, Stove |
| Architectural Style | Bungalow |
| Basement Development | Unfinished |
| Basement Type | See Remarks (unfinished) |
| Constructed Date | 1936 |
| Construction Style Attachment | Detached |
| Cooling Type | Window Air Conditioner |
| Flooring Type | Laminate, Linoleum |
| Foundation Type | Poured Concrete |
| Heating Fuel | Natural Gas |
| Heating Type | Forced Air |
| Stories Total | 1 |
| Size Interior | 801 Ft2 |
| Total Finished Area | 801 Sqft |
| Type | House |
Parking
| Other | |
| Parking Pad | |
| See Remarks |
Land
| Acreage | No |
| Fence Type | Fence |
| Land Amenities | Park, Playground, Schools, Shopping |
| Landscape Features | Landscaped, Lawn |
| Size Depth | 38.1 M |
| Size Frontage | 11.58 M |
| Size Irregular | 4691.00 |
| Size Total | 4691 Sqft|4,051 - 7,250 Sqft |
| Size Total Text | 4691 Sqft|4,051 - 7,250 Sqft |
| Zoning Description | R-l |
Rooms
| Level | Type | Length | Width | Dimensions |
|---|---|---|---|---|
| Main Level | 3pc Bathroom | Measurements not available | ||
| Main Level | Bedroom | 9.92 Ft x 8.92 Ft | ||
| Main Level | Bedroom | 10.92 Ft x 9.25 Ft | ||
| Main Level | Living Room | 16.83 Ft x 12.00 Ft | ||
| Main Level | Other | 8.83 Ft x 11.92 Ft | ||
| Main Level | Other | 12.33 Ft x 5.83 Ft | ||
| Main Level | Other | 7.25 Ft x 4.58 Ft |
https://www.realtor.ca/real-estate/28433826/516-12-a-street-lethbridge-westminster






