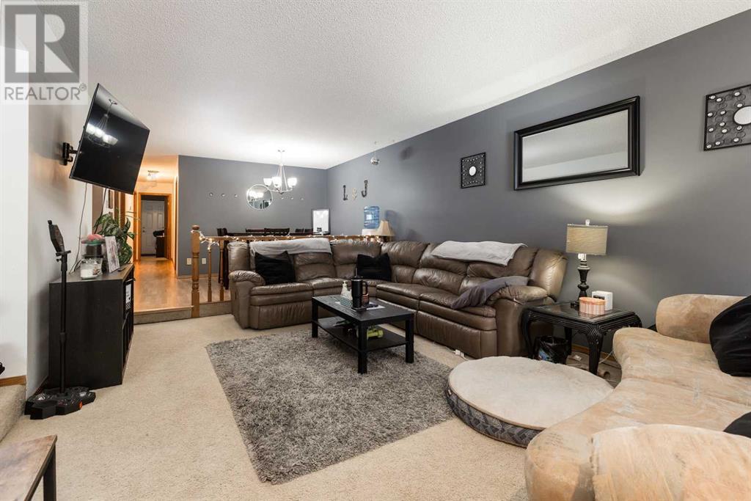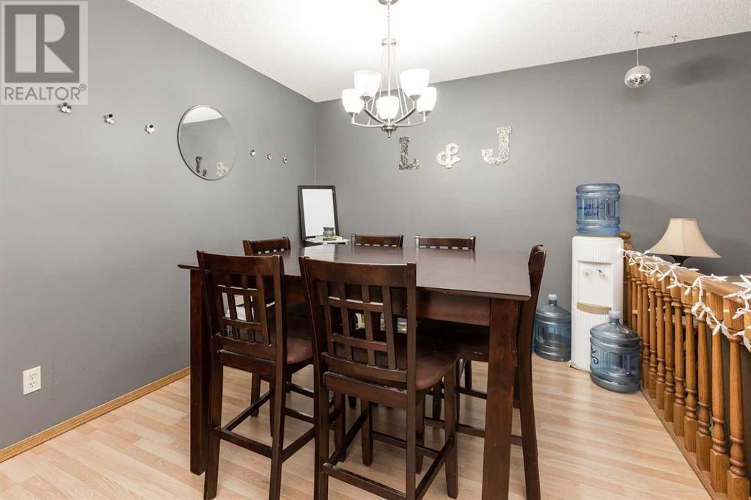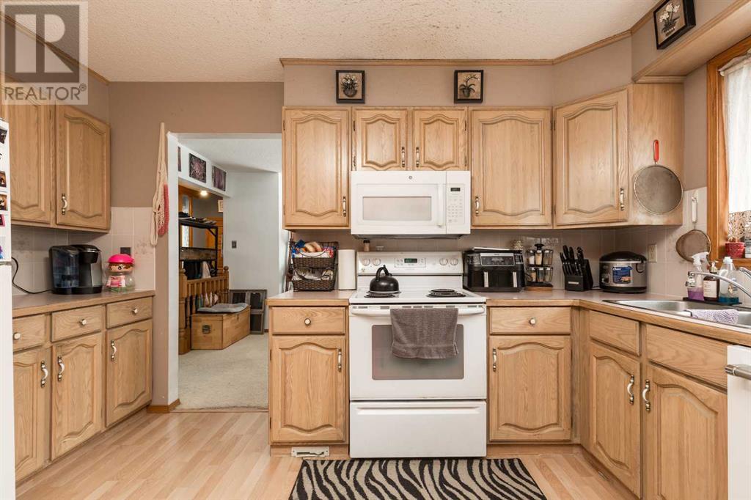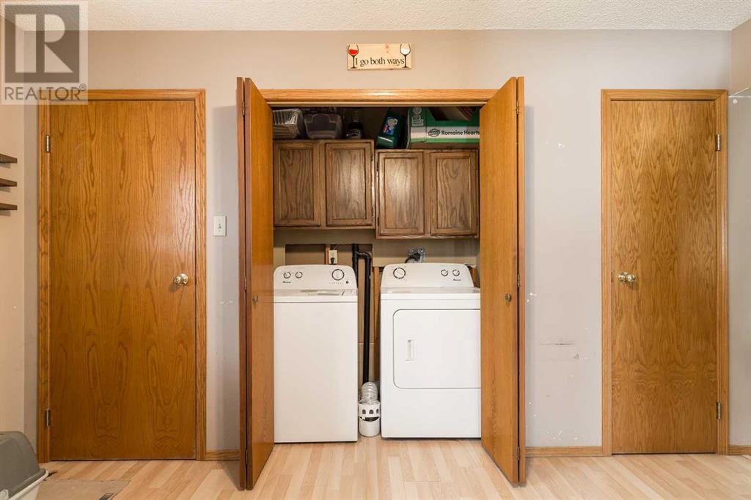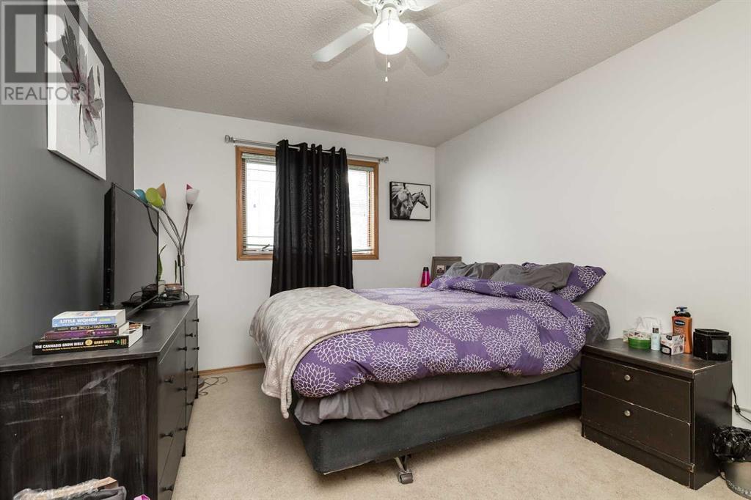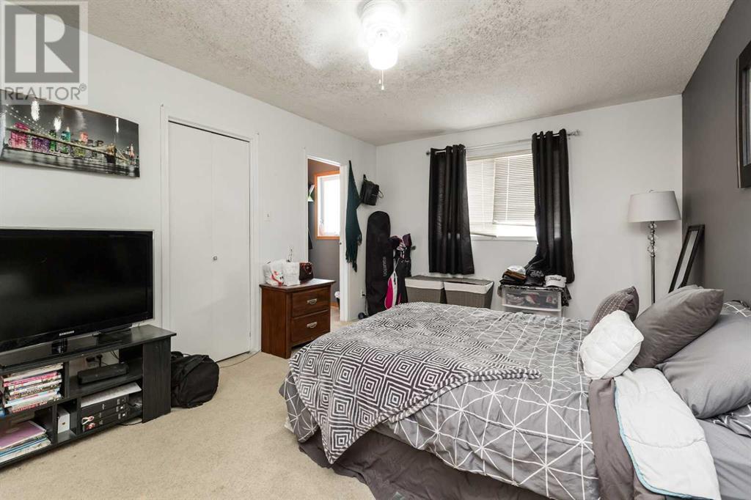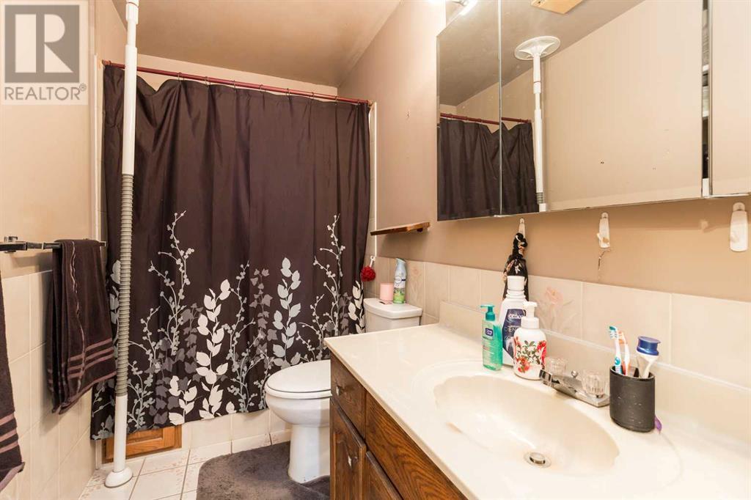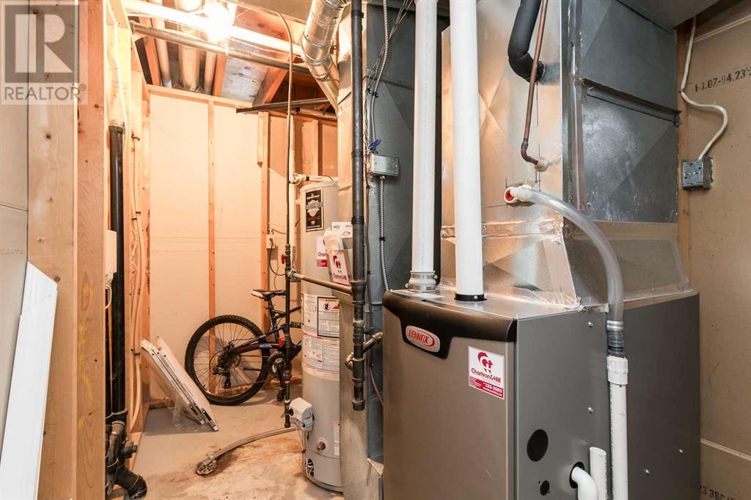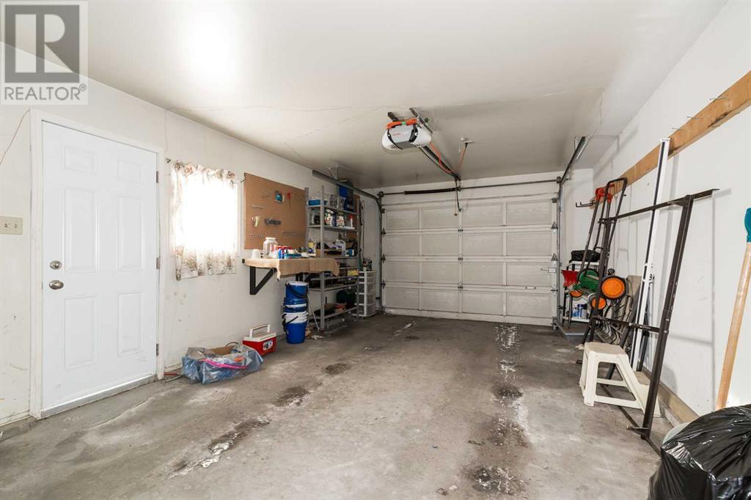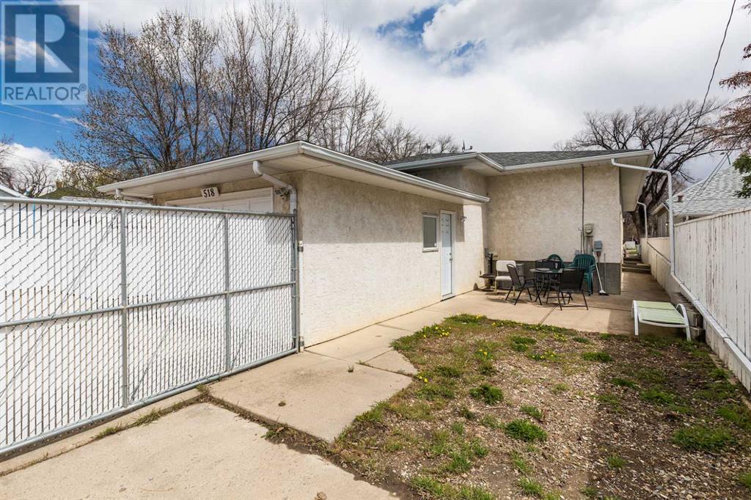518 12 Street S Lethbridge, Alberta T1J 2R7
Interested?
Contact us for more information
4 Bedroom
3 Bathroom
1427 sqft
Bungalow
Fireplace
Central Air Conditioning
Forced Air
$354,900
A suited half-duplex! You read that right. Located in London road, centrally located and close to many amenities. Two bedrooms up, and two down, as well as separate laundry for both suites, in beautiful move-in ready condition. This home has been updated with a new furnace and air conditioning, as well as a new roof. There is a fully fenced yard, as well as an attached super single garage, and plenty of parking in the front! A perfect home with opportunities! Note this is an illegal suite. (id:48985)
Property Details
| MLS® Number | A2102104 |
| Property Type | Single Family |
| Community Name | London Road |
| Features | Back Lane |
| Parking Space Total | 4 |
| Plan | 9911933 |
| Structure | None |
Building
| Bathroom Total | 3 |
| Bedrooms Above Ground | 2 |
| Bedrooms Below Ground | 2 |
| Bedrooms Total | 4 |
| Appliances | Dishwasher, Stove, Washer & Dryer |
| Architectural Style | Bungalow |
| Basement Features | Suite |
| Basement Type | Full |
| Constructed Date | 1988 |
| Construction Style Attachment | Semi-detached |
| Cooling Type | Central Air Conditioning |
| Exterior Finish | Brick, Stucco |
| Fireplace Present | Yes |
| Fireplace Total | 1 |
| Flooring Type | Carpeted, Ceramic Tile, Laminate |
| Foundation Type | Poured Concrete |
| Half Bath Total | 1 |
| Heating Type | Forced Air |
| Stories Total | 1 |
| Size Interior | 1427 Sqft |
| Total Finished Area | 1427 Sqft |
| Type | Duplex |
Parking
| Attached Garage | 1 |
Land
| Acreage | No |
| Fence Type | Fence |
| Size Depth | 38.1 M |
| Size Frontage | 9.45 M |
| Size Irregular | 3680.00 |
| Size Total | 3680 Sqft|0-4,050 Sqft |
| Size Total Text | 3680 Sqft|0-4,050 Sqft |
| Zoning Description | R-l |
Rooms
| Level | Type | Length | Width | Dimensions |
|---|---|---|---|---|
| Lower Level | Kitchen | 10.75 Ft x 10.17 Ft | ||
| Lower Level | Dining Room | 13.00 Ft x 11.00 Ft | ||
| Lower Level | Living Room | 19.00 Ft x 13.25 Ft | ||
| Lower Level | Primary Bedroom | 15.83 Ft x 11.25 Ft | ||
| Lower Level | Bedroom | 12.58 Ft x 10.17 Ft | ||
| Lower Level | 4pc Bathroom | 9.75 Ft x 5.00 Ft | ||
| Lower Level | Laundry Room | 12.58 Ft x 10.33 Ft | ||
| Main Level | Kitchen | 13.25 Ft x 9.84 Ft | ||
| Main Level | Dining Room | 10.25 Ft x 9.25 Ft | ||
| Main Level | Living Room | 20.50 Ft x 13.42 Ft | ||
| Main Level | Other | 14.83 Ft x 10.75 Ft | ||
| Main Level | Primary Bedroom | 16.75 Ft x 11.00 Ft | ||
| Main Level | Other | 6.00 Ft x 4.67 Ft | ||
| Main Level | 2pc Bathroom | 5.00 Ft x 4.67 Ft | ||
| Main Level | Bedroom | 13.25 Ft x 10.17 Ft | ||
| Main Level | 4pc Bathroom | 9.75 Ft x 5.00 Ft | ||
| Main Level | Laundry Room | 5.50 Ft x 2.50 Ft | ||
| Main Level | Kitchen | 10.75 Ft x 10.17 Ft | ||
| Main Level | Dining Room | 13.00 Ft x 11.00 Ft |
https://www.realtor.ca/real-estate/26441945/518-12-street-s-lethbridge-london-road




