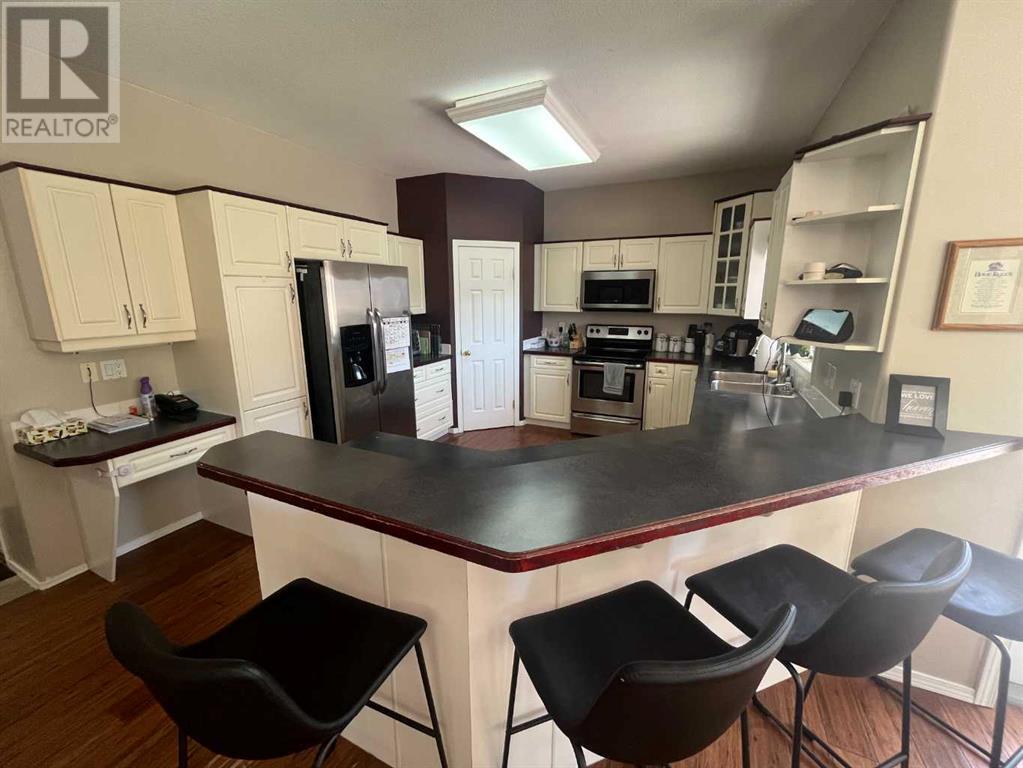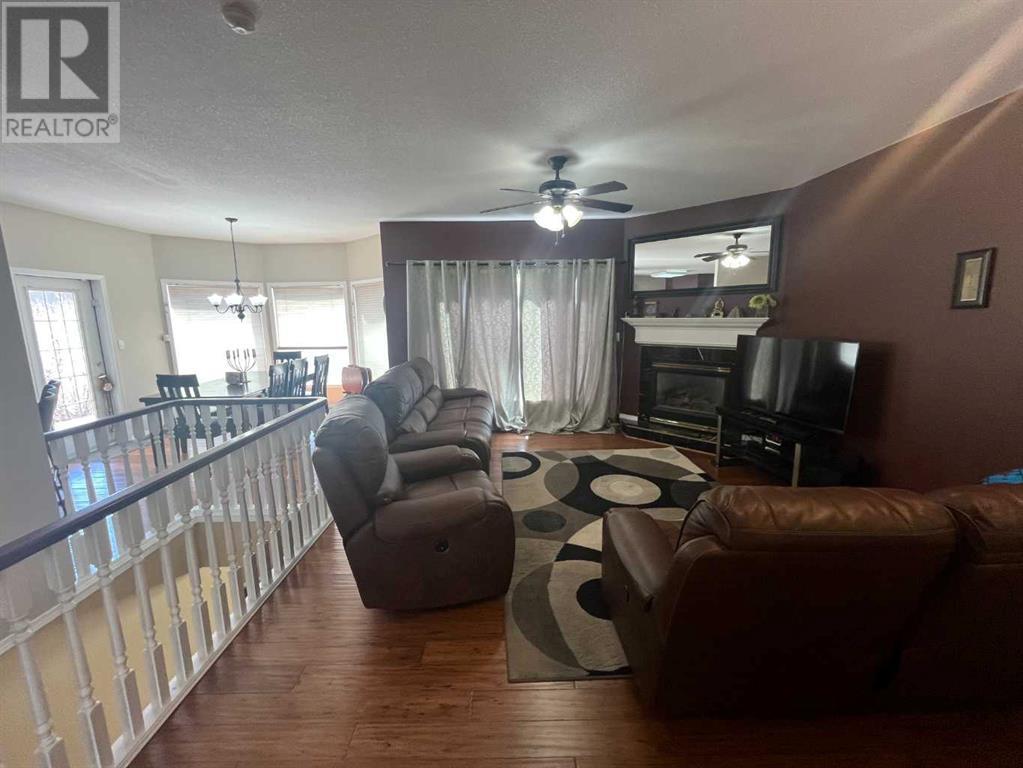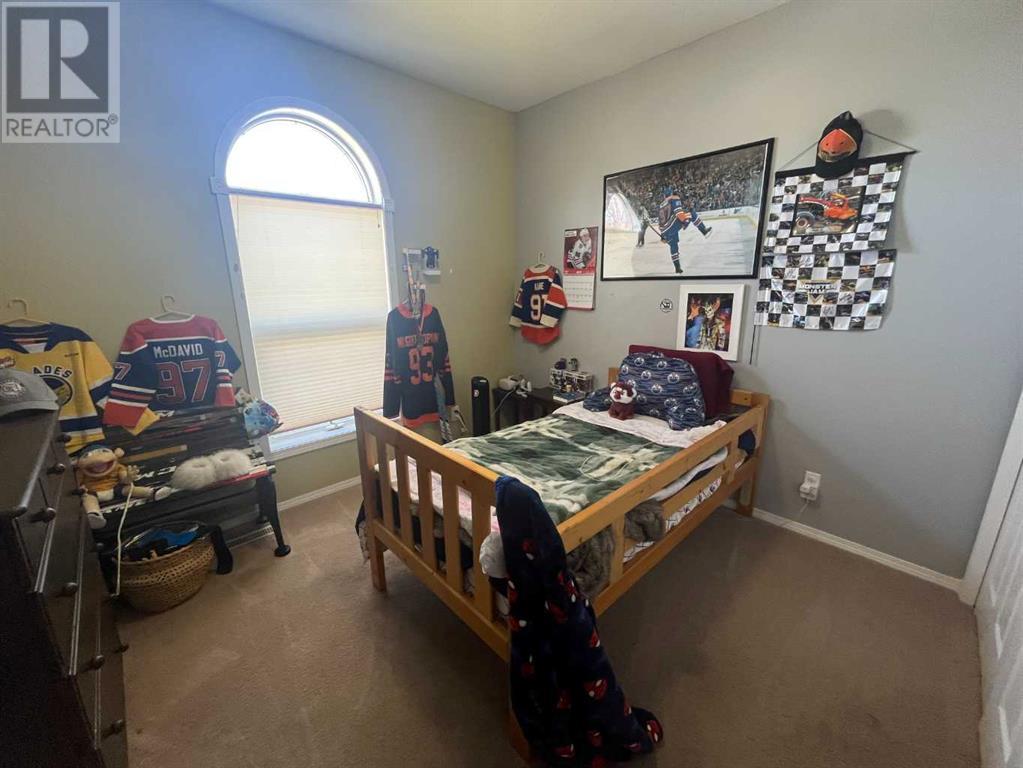5 Bedroom
4 Bathroom
1,550 ft2
Bungalow
Fireplace
Central Air Conditioning
Forced Air
Landscaped, Lawn
$515,000
The place you have been waiting for is finally on the Market! 5 bedroom home in a great west side neighbourhood in a quite cul-de-sac. The back of the home has nice south exposure so enjoy the morning and daytime sun through the living room window or the gas fireplace on cozy nights. There is also A/C for hot summer days. This home has a great floor plan with 3 bedroom up and 2 down. Check out the awesome shower in the main ensuite. Home has 2 water tanks and lots of storage including a cold storage. Has under ground sprinklers, a large composite deck, a fire pit , a shed and a fenced yard. The is an alley access out back. Laundry is down stairs but there are also laundry hook ups upstairs. The home is having new carpet installed this week so pictures of basement family room are not uploaded yet. (id:48985)
Property Details
|
MLS® Number
|
A2212373 |
|
Property Type
|
Single Family |
|
Amenities Near By
|
Park |
|
Features
|
See Remarks |
|
Parking Space Total
|
2 |
|
Plan
|
7710921 |
|
Structure
|
Deck |
Building
|
Bathroom Total
|
4 |
|
Bedrooms Above Ground
|
3 |
|
Bedrooms Below Ground
|
2 |
|
Bedrooms Total
|
5 |
|
Appliances
|
Refrigerator, Stove, Washer & Dryer |
|
Architectural Style
|
Bungalow |
|
Basement Development
|
Finished |
|
Basement Type
|
Full (finished) |
|
Constructed Date
|
2000 |
|
Construction Material
|
Wood Frame |
|
Construction Style Attachment
|
Detached |
|
Cooling Type
|
Central Air Conditioning |
|
Fireplace Present
|
Yes |
|
Fireplace Total
|
1 |
|
Flooring Type
|
Carpeted, Tile |
|
Foundation Type
|
Poured Concrete |
|
Half Bath Total
|
1 |
|
Heating Type
|
Forced Air |
|
Stories Total
|
1 |
|
Size Interior
|
1,550 Ft2 |
|
Total Finished Area
|
1550 Sqft |
|
Type
|
House |
Parking
Land
|
Acreage
|
No |
|
Fence Type
|
Fence |
|
Land Amenities
|
Park |
|
Landscape Features
|
Landscaped, Lawn |
|
Size Depth
|
39.77 M |
|
Size Frontage
|
21.49 M |
|
Size Irregular
|
9200.25 |
|
Size Total
|
9200.25 Sqft|7,251 - 10,889 Sqft |
|
Size Total Text
|
9200.25 Sqft|7,251 - 10,889 Sqft |
|
Zoning Description
|
Residential |
Rooms
| Level |
Type |
Length |
Width |
Dimensions |
|
Basement |
Family Room |
|
|
18.00 Ft x 21.75 Ft |
|
Basement |
Bedroom |
|
|
11.50 Ft x 11.83 Ft |
|
Basement |
Other |
|
|
10.25 Ft x 9.83 Ft |
|
Basement |
Storage |
|
|
7.83 Ft x 10.83 Ft |
|
Basement |
Cold Room |
|
|
11.58 Ft x 10.75 Ft |
|
Basement |
4pc Bathroom |
|
|
.00 Ft x .00 Ft |
|
Basement |
Bedroom |
|
|
10.58 Ft x 11.08 Ft |
|
Basement |
Other |
|
|
13.00 Ft x 6.50 Ft |
|
Basement |
Laundry Room |
|
|
15.00 Ft x 7.42 Ft |
|
Main Level |
Kitchen |
|
|
17.50 Ft x 12.17 Ft |
|
Main Level |
Living Room |
|
|
23.00 Ft x 17.83 Ft |
|
Main Level |
Primary Bedroom |
|
|
13.25 Ft x 15.33 Ft |
|
Main Level |
2pc Bathroom |
|
|
.00 Ft x .00 Ft |
|
Main Level |
3pc Bathroom |
|
|
.00 Ft x .00 Ft |
|
Main Level |
Bedroom |
|
|
11.67 Ft x 10.58 Ft |
|
Main Level |
Bedroom |
|
|
9.00 Ft x 11.00 Ft |
|
Main Level |
Dining Room |
|
|
10.00 Ft x 10.00 Ft |
|
Main Level |
4pc Bathroom |
|
|
.00 Ft x .00 Ft |
|
Main Level |
Other |
|
|
13.58 Ft x 5.33 Ft |
https://www.realtor.ca/real-estate/28175509/518-7th-a-avenue-w-cardston



















