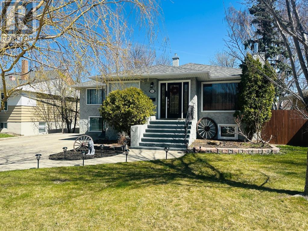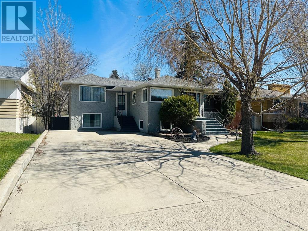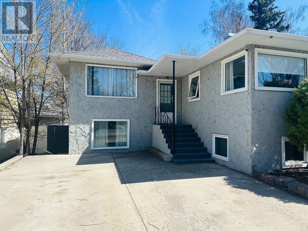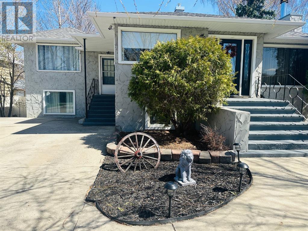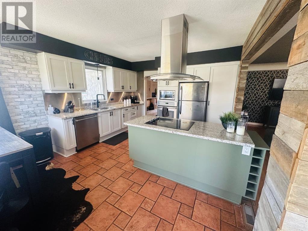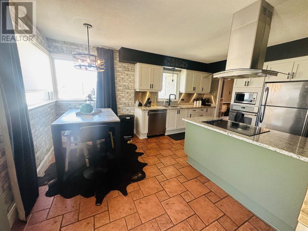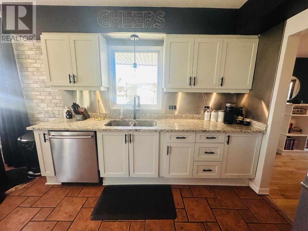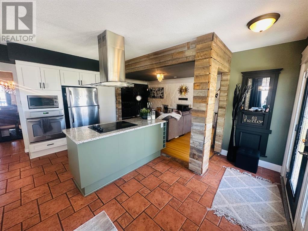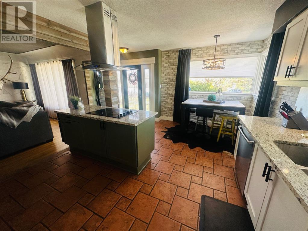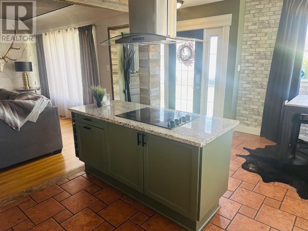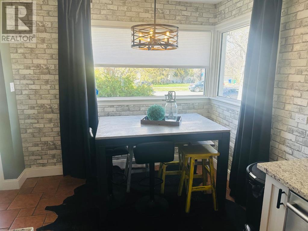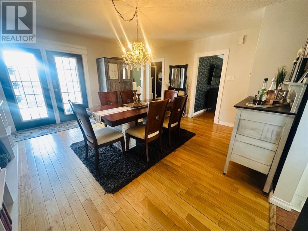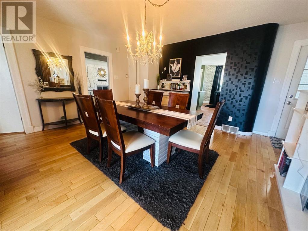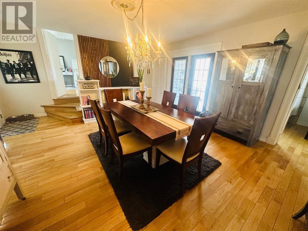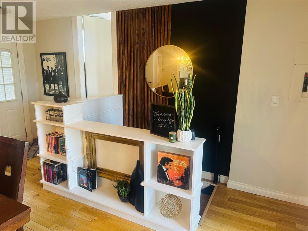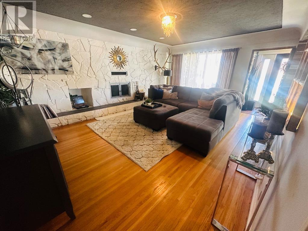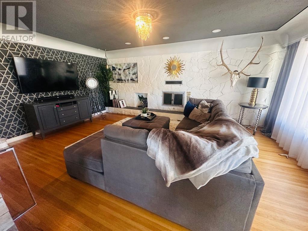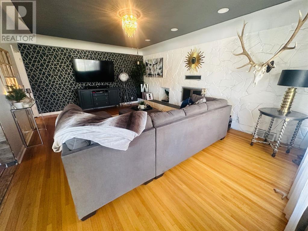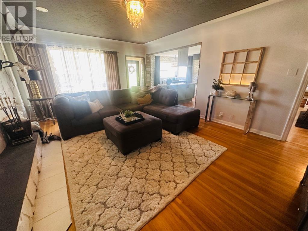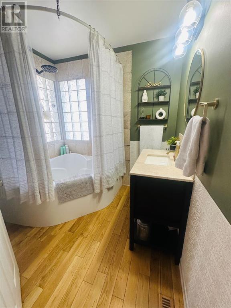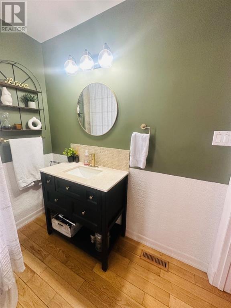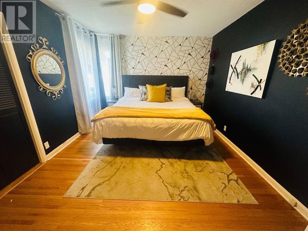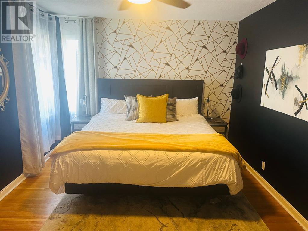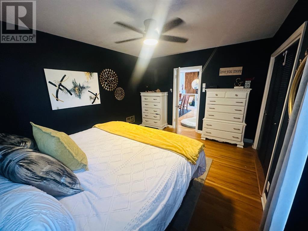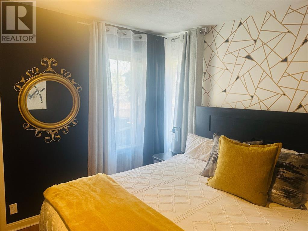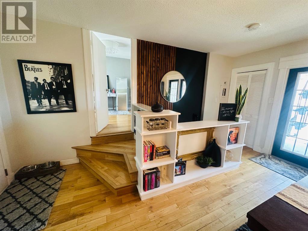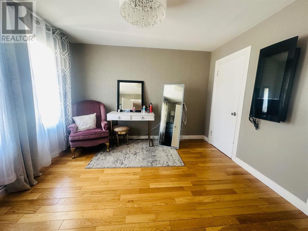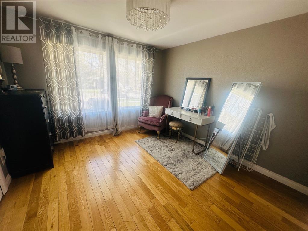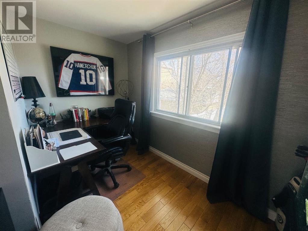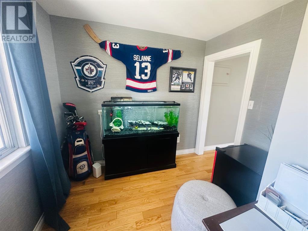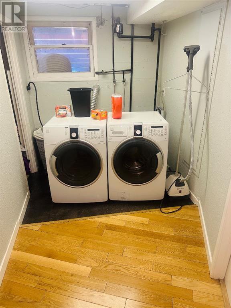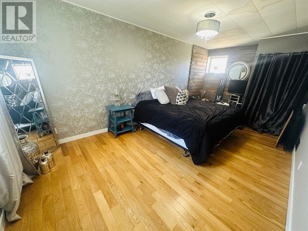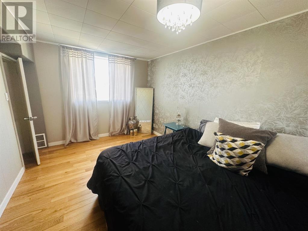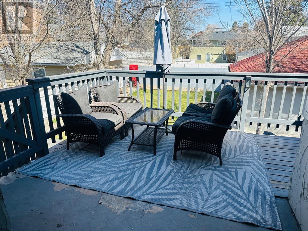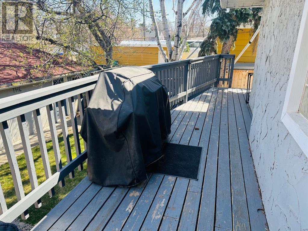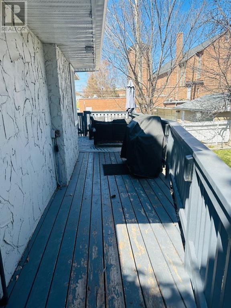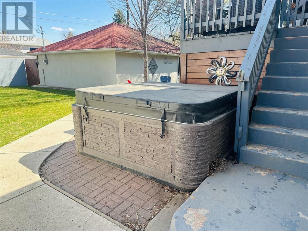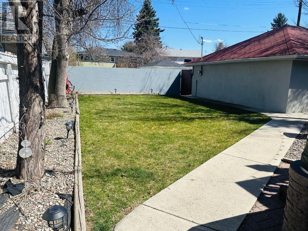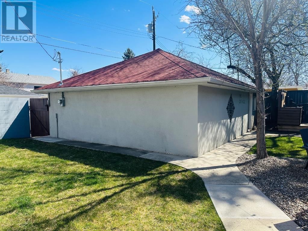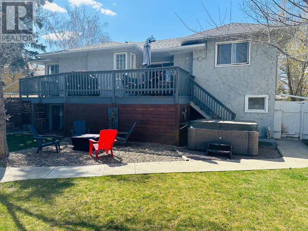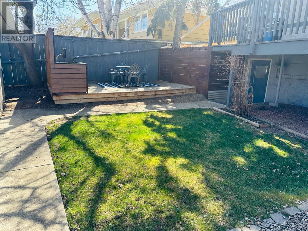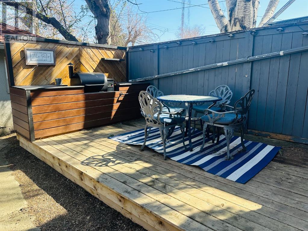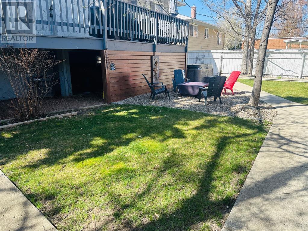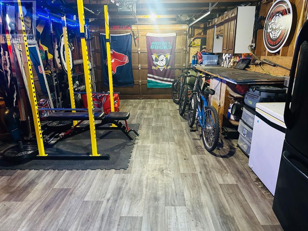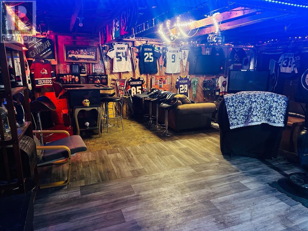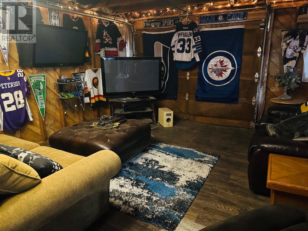4 Bedroom
2 Bathroom
1350 sqft
Bungalow
Fireplace
Central Air Conditioning
Forced Air
Landscaped, Underground Sprinkler
$465,000
Beautiful updated bungalow on a huge lot with walk out basement on the Southside! Nestled in the heart of a sought-after neighborhood, this picturesque residence offers the perfect blend of modern comfort and timeless appeal. This 4 bed 2 bath, 1350 sq ft home features a wood burning fireplace in the living room, quartz countertops in the kitchen, a formal dining room, RV parking and A/C. Double detached garage plus a 6 car driveway offering plenty of parking space for multiple vehicles. Numerous updates throughout the home ensure modern functionality and style. Abundance of natural light floods through the many large windows throughout the home. Two good sized bedrooms and an office on the main floor as well as another large bedroom in the basement. Downstairs, the fully updated legal basement suite awaits, offering a fully equipped kitchen, living area, large bedroom with walk in closet, and a 4 pc bathroom. Whether you're looking for additional rental income or a private space for guests, this suite provides endless possibilities. Step outside the patio doors to a wrap around back deck perfect for bbqs and entertaining. At the end of the deck there are steps down to a fenced off dog run. Expansive yard with U/G sprinklers and a lower back deck. Conveniently located close to schools, parks, shopping, dining, and all amenities, this home offers the perfect combination of convenience and lifestyle. (id:48985)
Property Details
|
MLS® Number
|
A2125337 |
|
Property Type
|
Single Family |
|
Community Name
|
Victoria Park |
|
Amenities Near By
|
Park, Playground |
|
Features
|
Back Lane |
|
Parking Space Total
|
8 |
|
Plan
|
4353s |
|
Structure
|
Deck, Dog Run - Fenced In |
Building
|
Bathroom Total
|
2 |
|
Bedrooms Above Ground
|
2 |
|
Bedrooms Below Ground
|
2 |
|
Bedrooms Total
|
4 |
|
Appliances
|
Refrigerator, Dishwasher, Stove, Microwave, Hood Fan, Washer & Dryer |
|
Architectural Style
|
Bungalow |
|
Basement Development
|
Finished |
|
Basement Features
|
Separate Entrance, Walk-up, Suite |
|
Basement Type
|
Full (finished) |
|
Constructed Date
|
1950 |
|
Construction Style Attachment
|
Detached |
|
Cooling Type
|
Central Air Conditioning |
|
Exterior Finish
|
Stucco |
|
Fireplace Present
|
Yes |
|
Fireplace Total
|
1 |
|
Flooring Type
|
Hardwood, Tile, Vinyl Plank |
|
Foundation Type
|
Poured Concrete |
|
Heating Type
|
Forced Air |
|
Stories Total
|
1 |
|
Size Interior
|
1350 Sqft |
|
Total Finished Area
|
1350 Sqft |
|
Type
|
House |
Parking
|
Concrete
|
|
|
Detached Garage
|
2 |
|
Parking Pad
|
|
|
R V
|
|
Land
|
Acreage
|
No |
|
Fence Type
|
Fence |
|
Land Amenities
|
Park, Playground |
|
Landscape Features
|
Landscaped, Underground Sprinkler |
|
Size Depth
|
38.1 M |
|
Size Frontage
|
19.2 M |
|
Size Irregular
|
7798.00 |
|
Size Total
|
7798 Sqft|7,251 - 10,889 Sqft |
|
Size Total Text
|
7798 Sqft|7,251 - 10,889 Sqft |
|
Zoning Description
|
R-l |
Rooms
| Level |
Type |
Length |
Width |
Dimensions |
|
Lower Level |
Bedroom |
|
|
16.00 Ft x 10.00 Ft |
|
Main Level |
4pc Bathroom |
|
|
Measurements not available |
|
Main Level |
Bedroom |
|
|
11.33 Ft x 10.83 Ft |
|
Main Level |
Dining Room |
|
|
18.25 Ft x 16.08 Ft |
|
Main Level |
Kitchen |
|
|
12.83 Ft x 11.92 Ft |
|
Main Level |
Living Room |
|
|
19.33 Ft x 14.17 Ft |
|
Main Level |
Office |
|
|
10.83 Ft x 8.42 Ft |
|
Main Level |
Primary Bedroom |
|
|
14.25 Ft x 11.33 Ft |
|
Unknown |
4pc Bathroom |
|
|
Measurements not available |
|
Unknown |
Bedroom |
|
|
15.00 Ft x 12.00 Ft |
https://www.realtor.ca/real-estate/26794246/519-16-street-s-lethbridge-victoria-park


