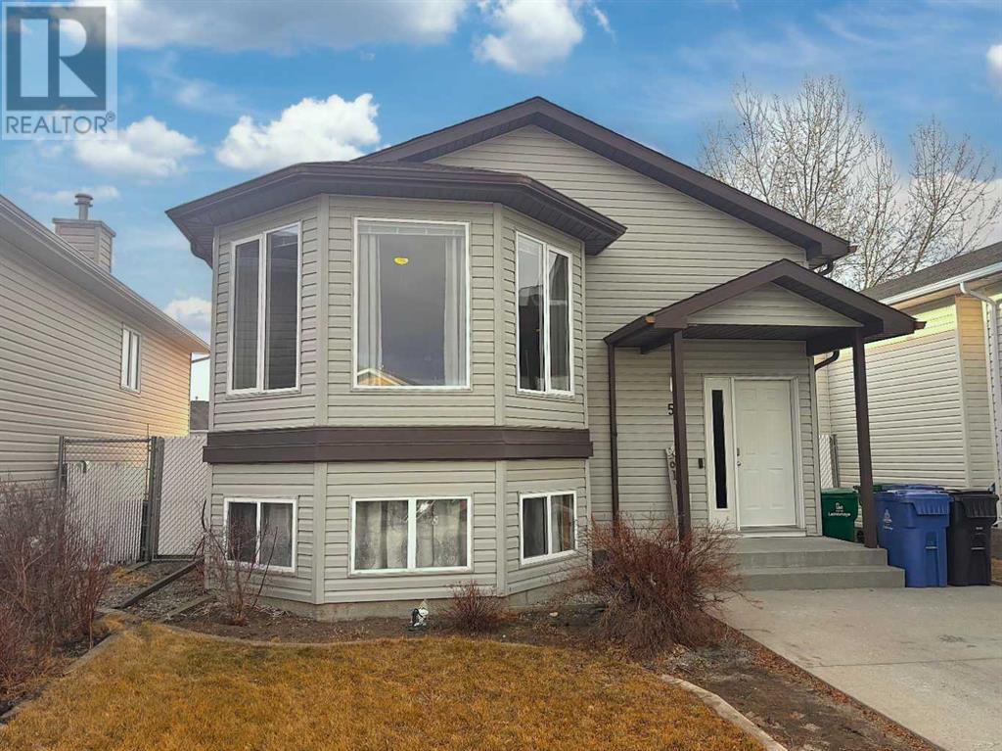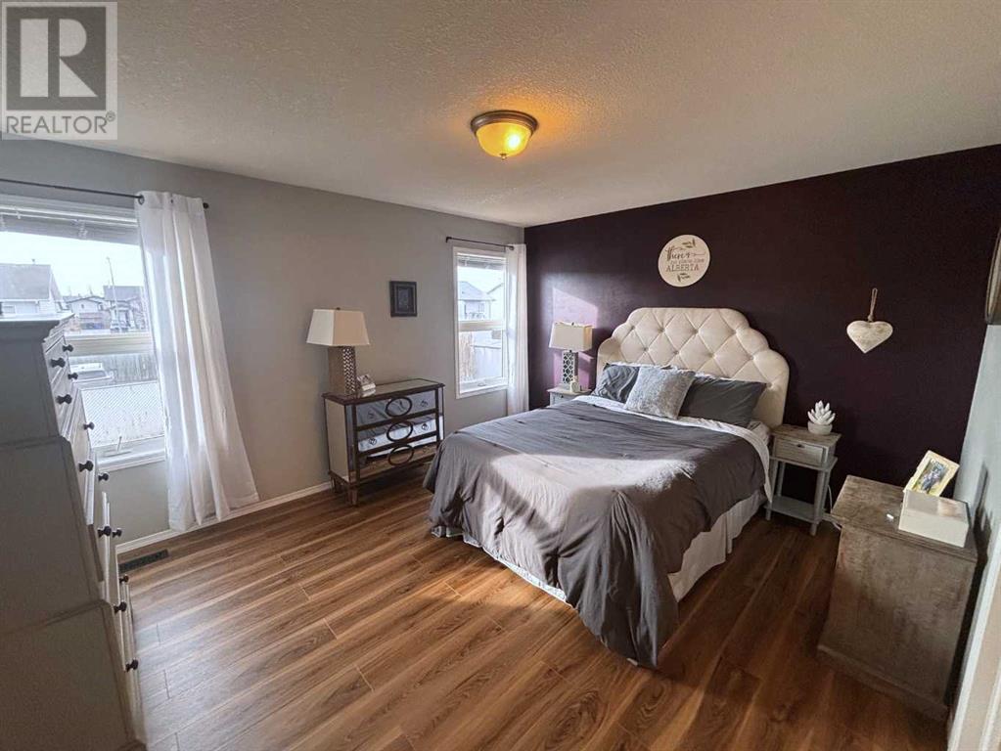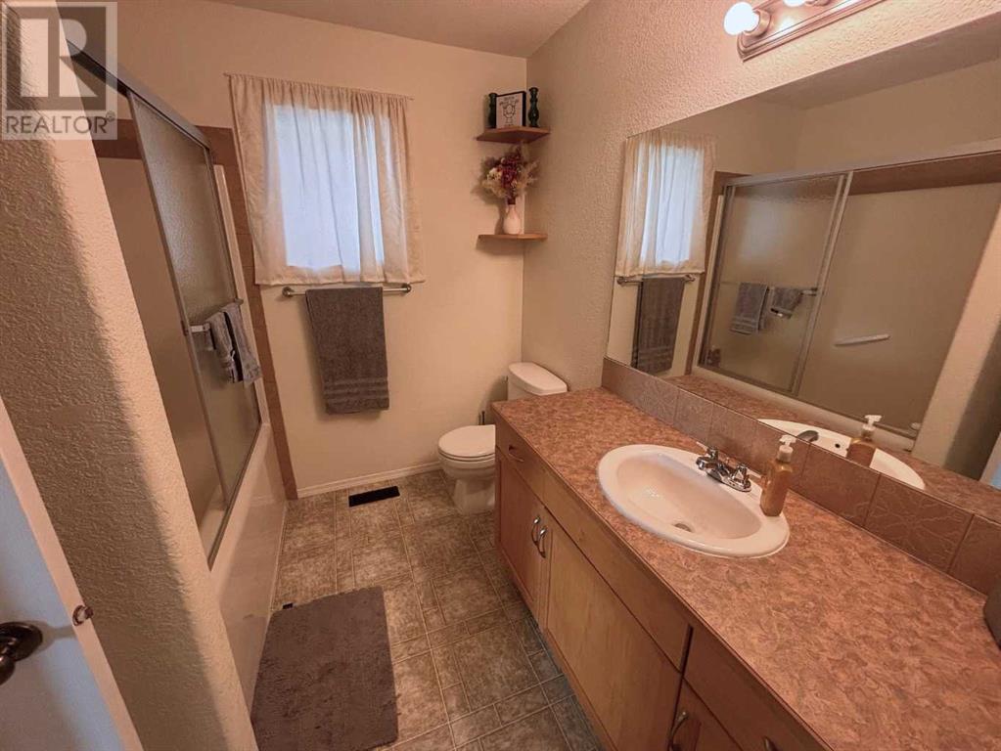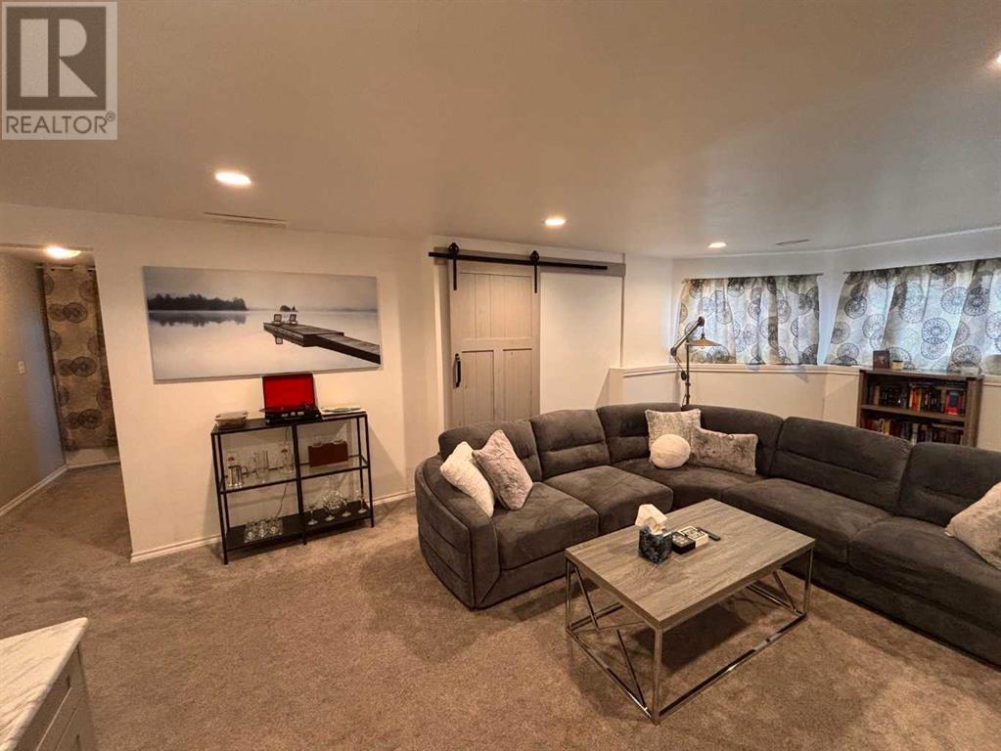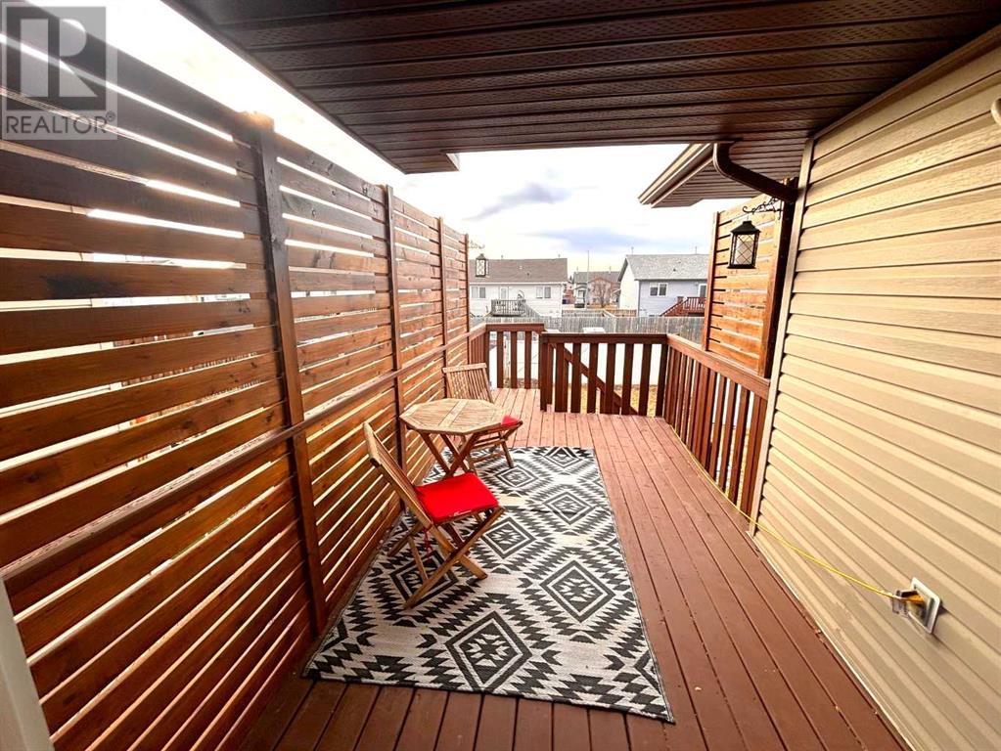3 Bedroom
2 Bathroom
997 ft2
Bi-Level
Central Air Conditioning
Forced Air
Landscaped
$399,900
Immaculate and well-maintained, this 3-bedroom bi-level in Blackfoot Court offers exceptional versatility for new homeowners. Whether you're looking for a comfortable family home or a multi-generational living arrangement, this property is a perfect fit, thanks to its convenient basement entry leading to the shared laundry room from the rear parking pad. This 2+1-bedroom home has been tastefully updated with new vinyl plank flooring, newer stainless steel appliances, and a recently replaced hot water heater. The kitchen features warm maple cabinetry, a peninsula island overlooking the dining nook, and access to a private covered deck—perfect for outdoor relaxation. Below, an inlaid brick patio offers additional space for entertaining. The spacious primary bedroom boasts semi-ensuite access to the 4-piece main bath. Downstairs, a stylish barn door enhances the large family room, which includes a sleek wet bar with its own fridge (space). The lower level is completed by a third bedroom, an upgraded 3-piece bath, and a laundry room. With off-street parking available at both the front and rear, convenience is built right in for both short- and long-term guests. Located just minutes from schools, playgrounds, and The Crossings shopping center, this home combines comfort, style, and a prime location. Don't hesitate, call your Realtor®?TODAY! (id:48985)
Property Details
|
MLS® Number
|
A2204753 |
|
Property Type
|
Single Family |
|
Community Name
|
Indian Battle Heights |
|
Amenities Near By
|
Park, Playground, Schools, Shopping |
|
Features
|
Back Lane, Pvc Window |
|
Parking Space Total
|
2 |
|
Plan
|
0212366 |
|
Structure
|
Deck |
Building
|
Bathroom Total
|
2 |
|
Bedrooms Above Ground
|
2 |
|
Bedrooms Below Ground
|
1 |
|
Bedrooms Total
|
3 |
|
Appliances
|
See Remarks |
|
Architectural Style
|
Bi-level |
|
Basement Development
|
Finished |
|
Basement Features
|
Separate Entrance |
|
Basement Type
|
Full (finished) |
|
Constructed Date
|
2003 |
|
Construction Material
|
Wood Frame |
|
Construction Style Attachment
|
Detached |
|
Cooling Type
|
Central Air Conditioning |
|
Exterior Finish
|
Vinyl Siding |
|
Flooring Type
|
Carpeted, Laminate, Linoleum, Vinyl |
|
Foundation Type
|
Poured Concrete |
|
Heating Type
|
Forced Air |
|
Stories Total
|
1 |
|
Size Interior
|
997 Ft2 |
|
Total Finished Area
|
996.85 Sqft |
|
Type
|
House |
Parking
Land
|
Acreage
|
No |
|
Fence Type
|
Fence |
|
Land Amenities
|
Park, Playground, Schools, Shopping |
|
Landscape Features
|
Landscaped |
|
Size Depth
|
31.7 M |
|
Size Frontage
|
10.97 M |
|
Size Irregular
|
3846.00 |
|
Size Total
|
3846 Sqft|0-4,050 Sqft |
|
Size Total Text
|
3846 Sqft|0-4,050 Sqft |
|
Zoning Description
|
R-sl |
Rooms
| Level |
Type |
Length |
Width |
Dimensions |
|
Basement |
Bedroom |
|
|
3.90 M x 3.10 M |
|
Basement |
Family Room |
|
|
4.00 M x 6.40 M |
|
Basement |
Laundry Room |
|
|
2.90 M x 3.10 M |
|
Basement |
3pc Bathroom |
|
|
.00 M x .00 M |
|
Main Level |
Living Room |
|
|
4.20 M x 4.00 M |
|
Main Level |
Kitchen |
|
|
3.20 M x 3.10 M |
|
Main Level |
Other |
|
|
3.20 M x 2.20 M |
|
Main Level |
4pc Bathroom |
|
|
.00 M x .00 M |
|
Main Level |
Primary Bedroom |
|
|
3.60 M x 4.20 M |
|
Main Level |
Bedroom |
|
|
3.20 M x 3.20 M |
https://www.realtor.ca/real-estate/28061981/52-blackfoot-court-w-lethbridge-indian-battle-heights


