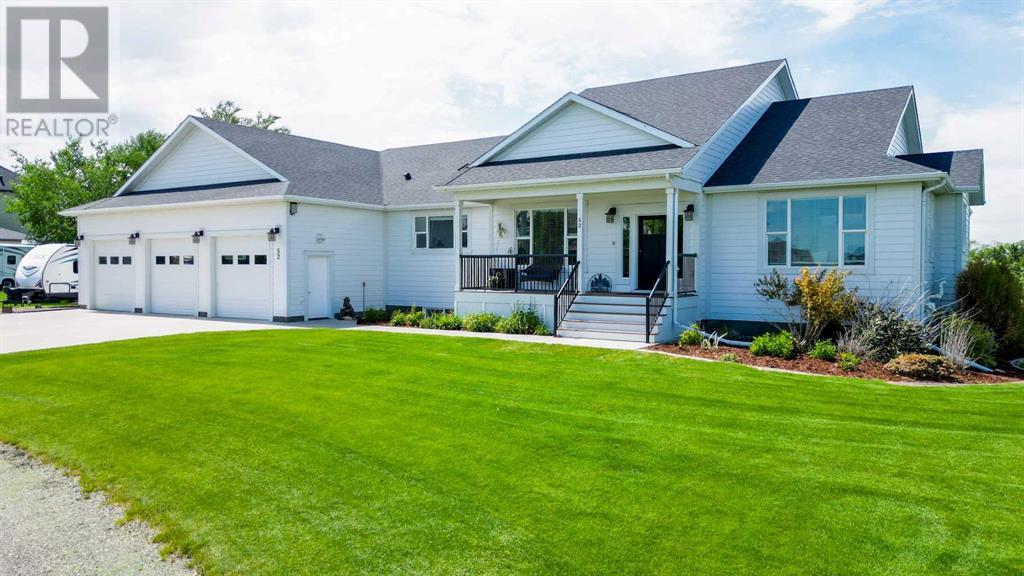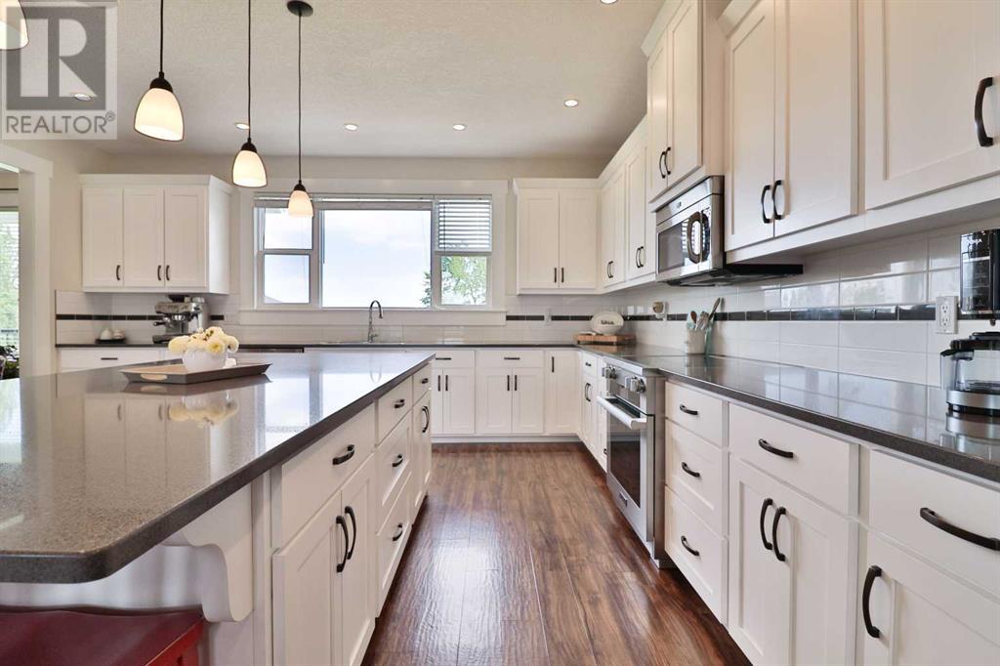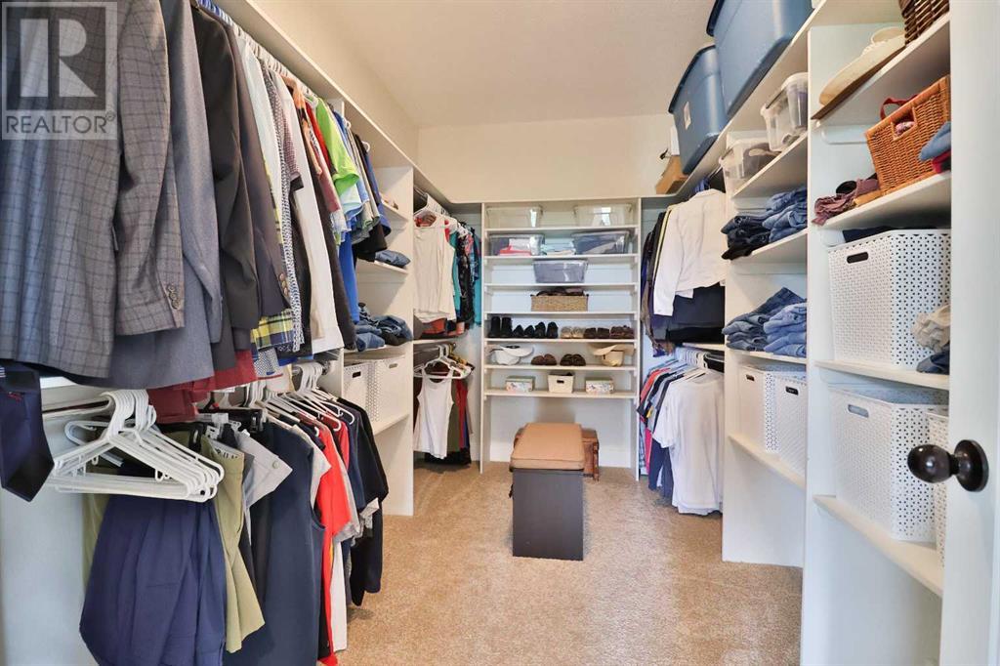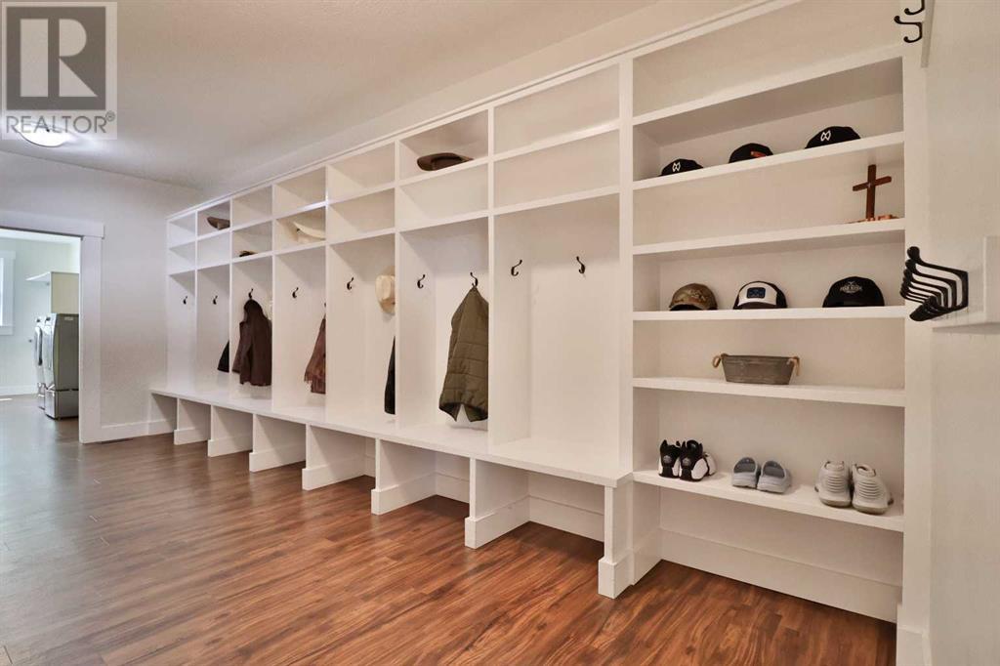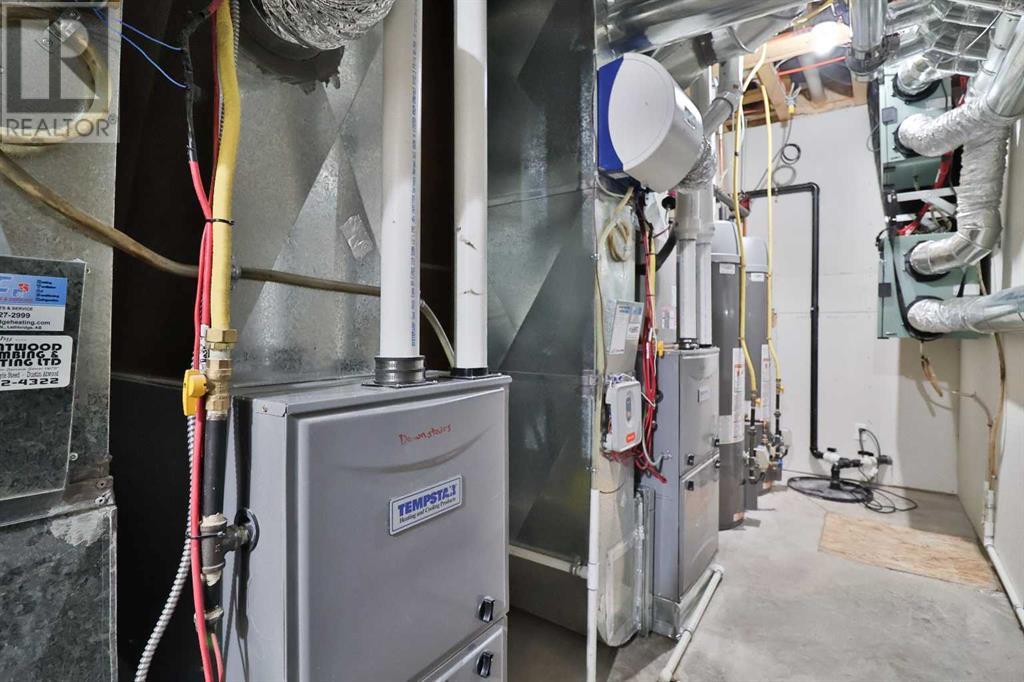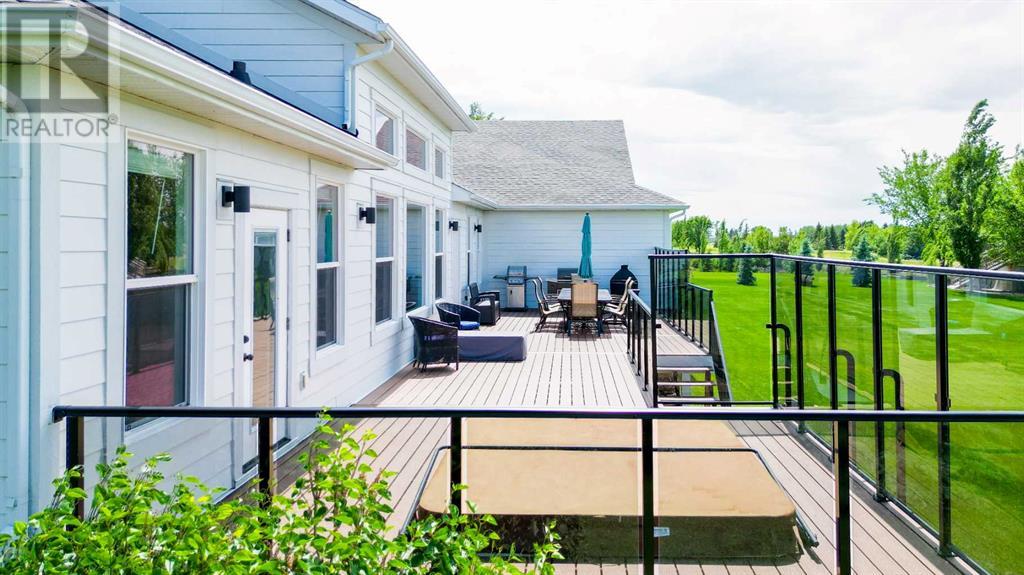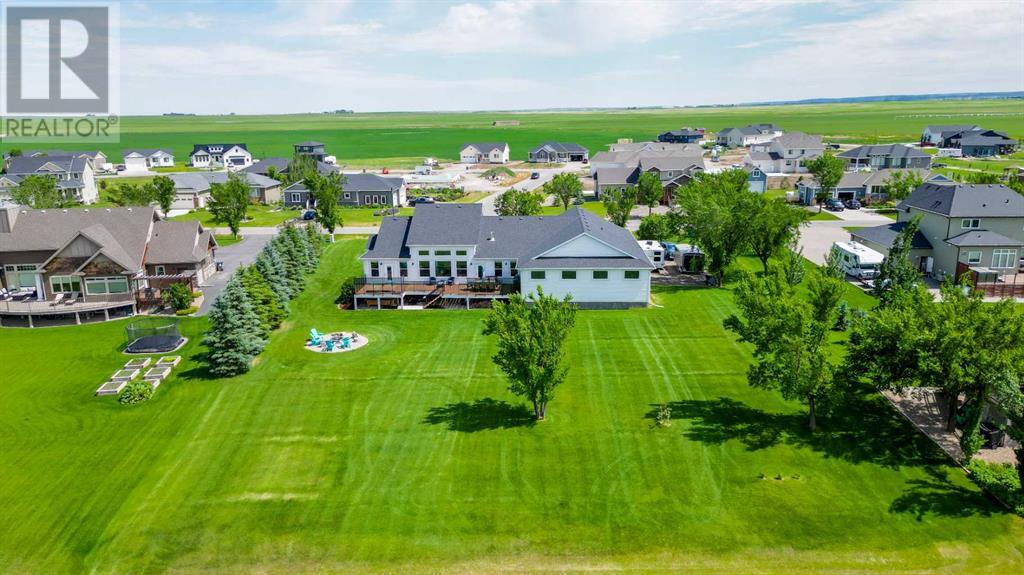6 Bedroom
4 Bathroom
2956.13 sqft
Bungalow
Fireplace
Central Air Conditioning
Forced Air
Acreage
$1,250,000
Sitting on over 1 acre of land, this bright, beautiful, sprawling bungalow provides you with the stunning modern home you have been searching for!! Located in the sublime Stonegate Meadows development in the town of Raymond, this home overlooks Hell’s Creek Gold Course - specially hole 6 and the green of hole 1! Besides a fantastic yard with mature trees (including some fruit trees and bushes), gorgeous grass, a crescent driveway, fire pit area, HUGE back deck, built in Bullfrog hot tub, RV/boat parking, TRIPLE attached, heated garage, and that unmatched view, this home has endless interior features that make it one of a kind! Some of these features include: a two-storey, in-floor heated basketball court/gym, a weight lifting room, a natural gas fireplace, quartz countertops, luxury vinyl plank flooring, 9 foot ceilings both up and downstairs, two high efficiency furnaces, central air conditioning, 2022 Miele dishwasher and induction stove, large walk-in pantry, huge mud room and laundry area with tons of extra storage, a chair lift, SIX bedrooms plus a main floor office, and three and a half well appointed bathrooms! The home has a fantastic flow with a large dining room, a front sitting room AND a spacious 20 foot vaulted ceiling living room upstairs, and a stunning primary bedroom that looks west out onto the golf course and catches those one of a kind southern Alberta sunsets. This home has underground sprinklers with an automated system that can be modified and changed to your liking, new gemstone lights, several built in features throughout the home for additional storage, and brand new roof shingles in 2021. From top to bottom this home has been lovingly built, cared for, continuously improved, and curated to what you see today! There have been many new additions and features added to the home in just the last few years! Don’t delay, call your REALTOR® and book your showing today!! (id:48985)
Property Details
|
MLS® Number
|
A2140045 |
|
Property Type
|
Single Family |
|
Features
|
No Neighbours Behind |
|
Parking Space Total
|
6 |
|
Plan
|
1012662 |
|
Structure
|
Deck |
Building
|
Bathroom Total
|
4 |
|
Bedrooms Above Ground
|
1 |
|
Bedrooms Below Ground
|
5 |
|
Bedrooms Total
|
6 |
|
Appliances
|
Washer, Refrigerator, Dishwasher, Stove, Dryer, Window Coverings, Garage Door Opener |
|
Architectural Style
|
Bungalow |
|
Basement Development
|
Finished |
|
Basement Type
|
Full (finished) |
|
Constructed Date
|
2014 |
|
Construction Style Attachment
|
Detached |
|
Cooling Type
|
Central Air Conditioning |
|
Exterior Finish
|
Composite Siding |
|
Fireplace Present
|
Yes |
|
Fireplace Total
|
1 |
|
Flooring Type
|
Carpeted, Linoleum, Vinyl Plank |
|
Foundation Type
|
Poured Concrete |
|
Half Bath Total
|
1 |
|
Heating Type
|
Forced Air |
|
Stories Total
|
1 |
|
Size Interior
|
2956.13 Sqft |
|
Total Finished Area
|
2956.13 Sqft |
|
Type
|
House |
Parking
Land
|
Acreage
|
Yes |
|
Fence Type
|
Not Fenced |
|
Size Depth
|
83.82 M |
|
Size Frontage
|
56.69 M |
|
Size Irregular
|
1.02 |
|
Size Total
|
1.02 Ac|1 - 1.99 Acres |
|
Size Total Text
|
1.02 Ac|1 - 1.99 Acres |
|
Zoning Description
|
R-1 |
Rooms
| Level |
Type |
Length |
Width |
Dimensions |
|
Basement |
3pc Bathroom |
|
|
6.92 Ft x 12.17 Ft |
|
Basement |
4pc Bathroom |
|
|
7.92 Ft x 9.25 Ft |
|
Basement |
Bedroom |
|
|
13.83 Ft x 16.75 Ft |
|
Basement |
Bedroom |
|
|
14.00 Ft x 13.67 Ft |
|
Basement |
Bedroom |
|
|
11.83 Ft x 14.08 Ft |
|
Basement |
Bedroom |
|
|
10.75 Ft x 14.08 Ft |
|
Basement |
Bedroom |
|
|
11.08 Ft x 14.08 Ft |
|
Basement |
Exercise Room |
|
|
34.83 Ft x 38.67 Ft |
|
Basement |
Exercise Room |
|
|
9.25 Ft x 29.08 Ft |
|
Basement |
Recreational, Games Room |
|
|
26.42 Ft x 27.83 Ft |
|
Basement |
Storage |
|
|
9.17 Ft x 9.25 Ft |
|
Basement |
Furnace |
|
|
7.92 Ft x 28.17 Ft |
|
Main Level |
2pc Bathroom |
|
|
6.08 Ft x 5.67 Ft |
|
Main Level |
5pc Bathroom |
|
|
13.08 Ft x 9.67 Ft |
|
Main Level |
Dining Room |
|
|
19.25 Ft x 17.00 Ft |
|
Main Level |
Family Room |
|
|
19.08 Ft x 21.08 Ft |
|
Main Level |
Foyer |
|
|
11.33 Ft x 7.42 Ft |
|
Main Level |
Kitchen |
|
|
22.83 Ft x 17.00 Ft |
|
Main Level |
Laundry Room |
|
|
10.00 Ft x 18.67 Ft |
|
Main Level |
Living Room |
|
|
14.08 Ft x 13.25 Ft |
|
Main Level |
Other |
|
|
10.00 Ft x 21.00 Ft |
|
Main Level |
Office |
|
|
12.08 Ft x 16.00 Ft |
|
Main Level |
Pantry |
|
|
6.00 Ft x 7.17 Ft |
|
Main Level |
Primary Bedroom |
|
|
16.08 Ft x 16.00 Ft |
|
Main Level |
Other |
|
|
13.17 Ft x 7.83 Ft |
https://www.realtor.ca/real-estate/27111174/52-cobblestone-lane-raymond





