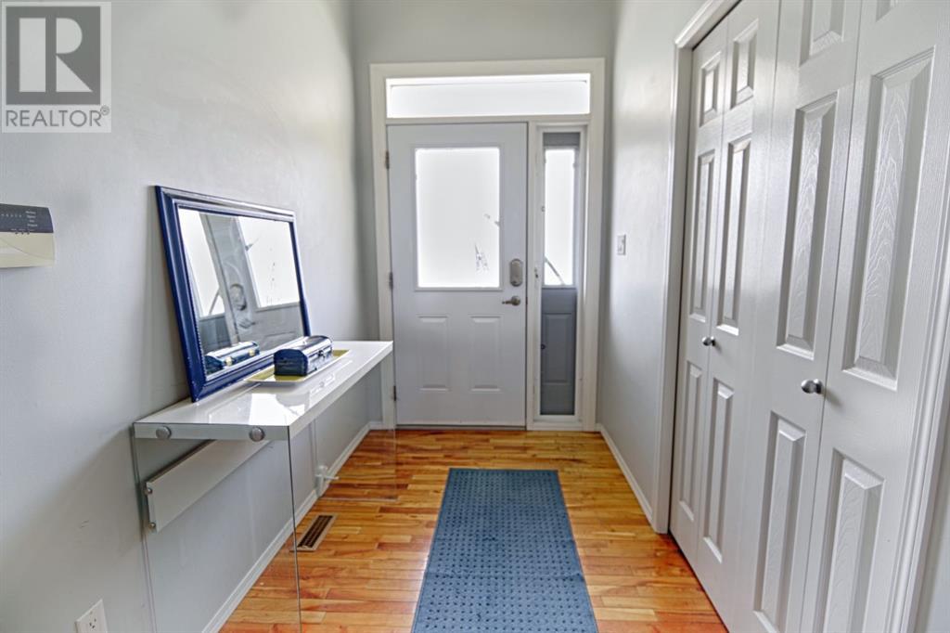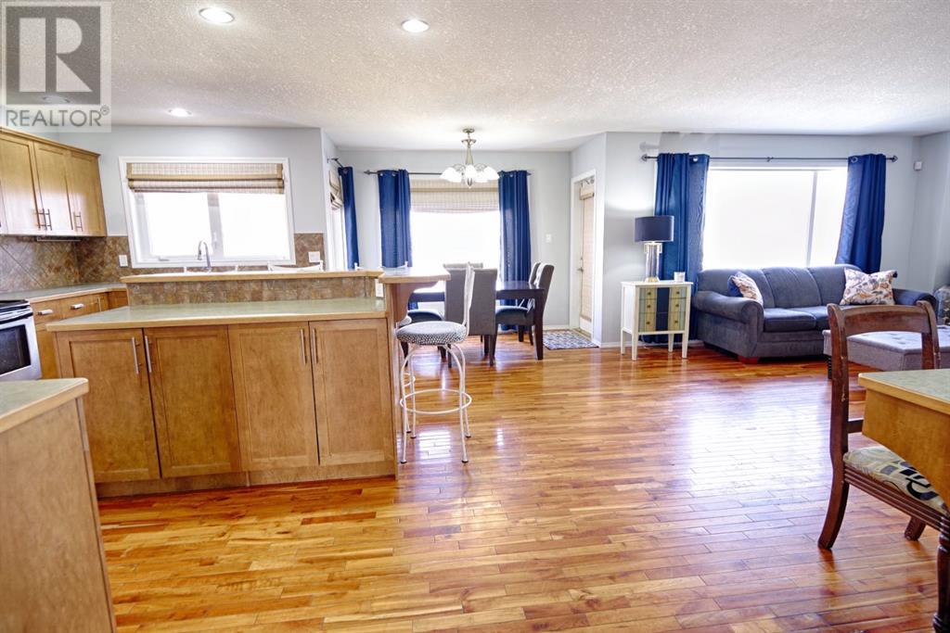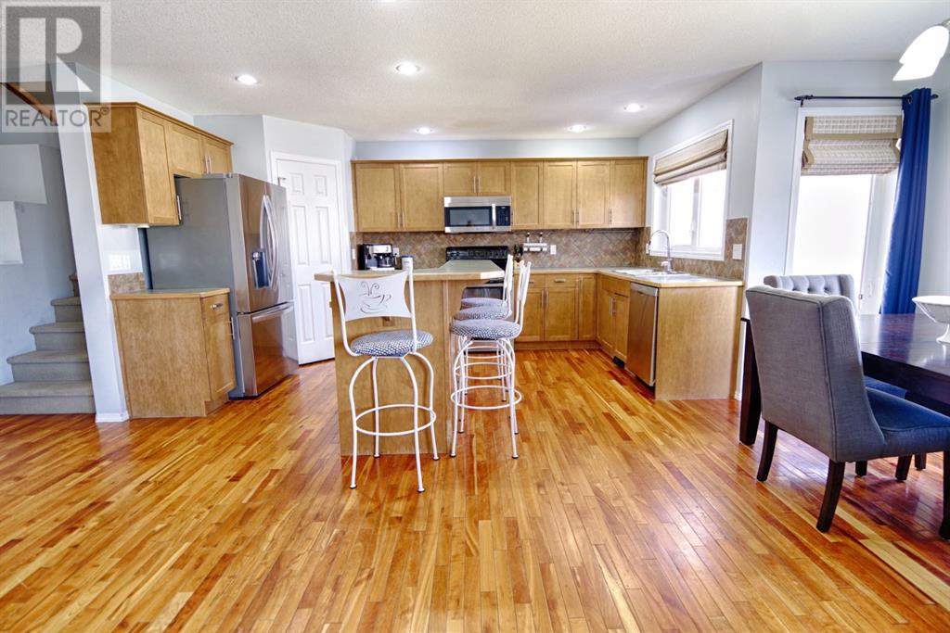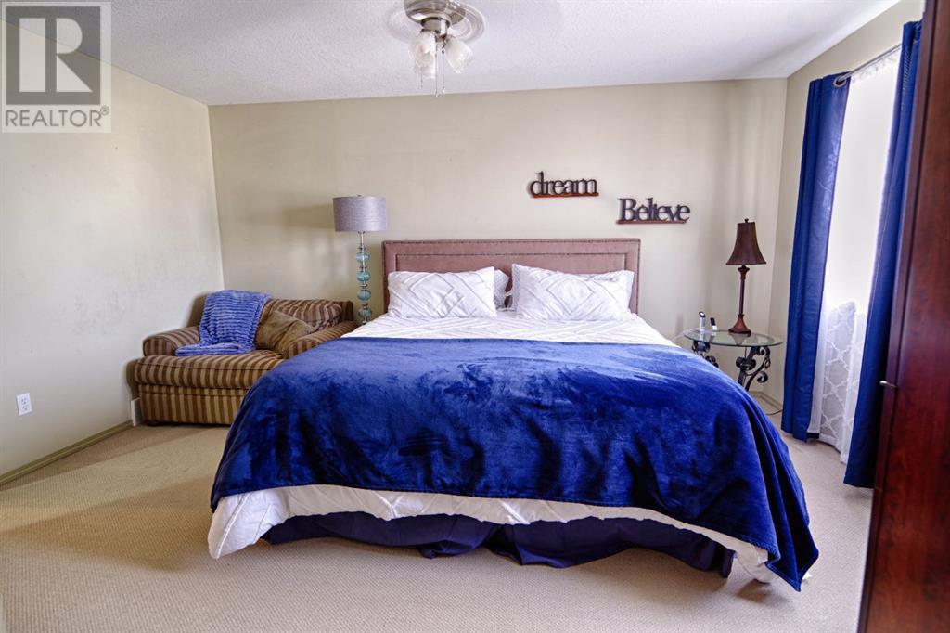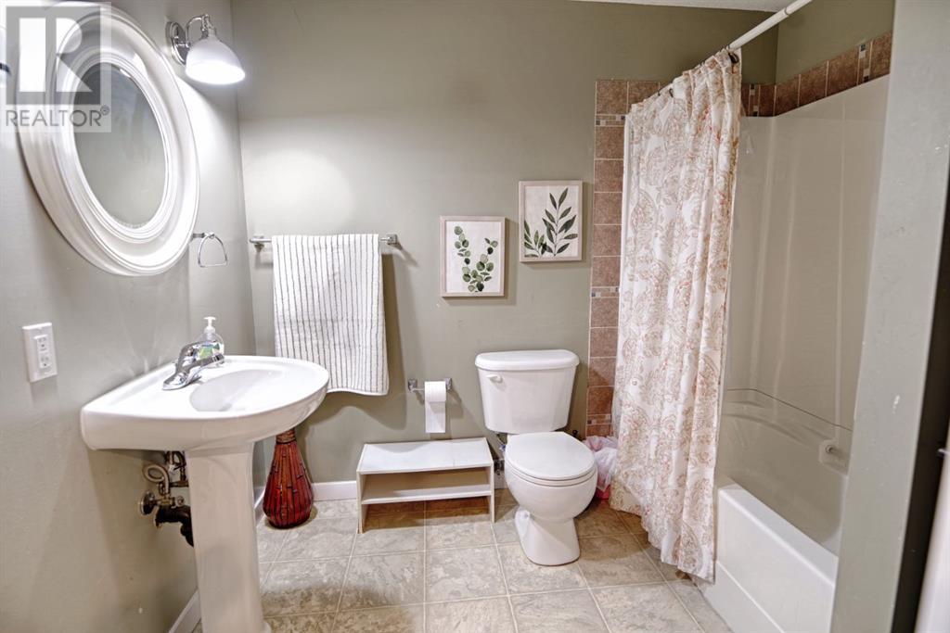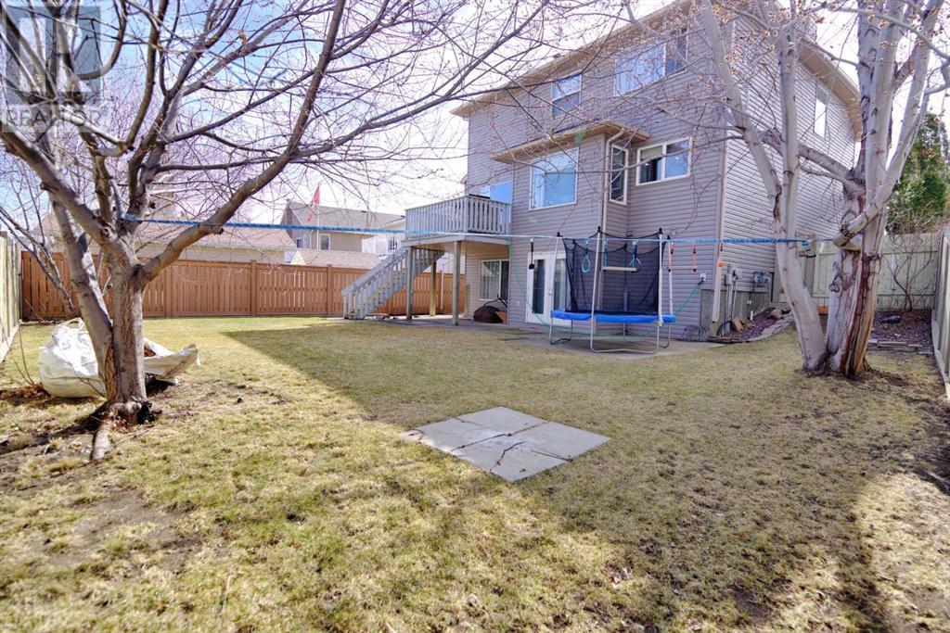52 Salish Bay W Lethbridge, Alberta T1K 7T8
Contact Us
Contact us for more information
3 Bedroom
4 Bathroom
1,947 ft2
Fireplace
Central Air Conditioning
Forced Air
Landscaped
$524,900
Welcome to 52 Salish Bay! This inviting 3-bedroom, 2-bathroom home offers both comfort and convenience. Featuring central A/C, a spacious walkout basement with endless potential, and bright, open living spaces, it’s perfect for families and entertaining. The private backyard is ideal for outdoor activities, and the home is just minutes away from top-rated schools, parks, and essential amenities. With a prime location and room to grow, this home is a must-see! Call your favourite realtor today! (id:48985)
Property Details
| MLS® Number | A2208391 |
| Property Type | Single Family |
| Amenities Near By | Park, Playground, Schools, Shopping |
| Features | See Remarks |
| Parking Space Total | 4 |
| Plan | 0111922 |
| Structure | Deck |
Building
| Bathroom Total | 4 |
| Bedrooms Above Ground | 3 |
| Bedrooms Total | 3 |
| Appliances | Washer, Refrigerator, Dishwasher, Stove, Dryer, Microwave Range Hood Combo |
| Basement Development | Finished |
| Basement Type | Full (finished) |
| Constructed Date | 2002 |
| Construction Style Attachment | Detached |
| Cooling Type | Central Air Conditioning |
| Exterior Finish | Vinyl Siding |
| Fireplace Present | Yes |
| Fireplace Total | 1 |
| Flooring Type | Hardwood |
| Foundation Type | Poured Concrete |
| Half Bath Total | 1 |
| Heating Type | Forced Air |
| Stories Total | 2 |
| Size Interior | 1,947 Ft2 |
| Total Finished Area | 1947 Sqft |
| Type | House |
Parking
| Attached Garage | 2 |
Land
| Acreage | No |
| Fence Type | Fence |
| Land Amenities | Park, Playground, Schools, Shopping |
| Landscape Features | Landscaped |
| Size Depth | 32.61 M |
| Size Frontage | 14.63 M |
| Size Irregular | 5196.00 |
| Size Total | 5196 Sqft|4,051 - 7,250 Sqft |
| Size Total Text | 5196 Sqft|4,051 - 7,250 Sqft |
| Zoning Description | R-l |
Rooms
| Level | Type | Length | Width | Dimensions |
|---|---|---|---|---|
| Lower Level | 4pc Bathroom | 7.08 Ft x 8.50 Ft | ||
| Lower Level | Recreational, Games Room | 22.83 Ft x 22.75 Ft | ||
| Lower Level | Storage | 10.67 Ft x 13.58 Ft | ||
| Lower Level | Furnace | 7.08 Ft x 6.42 Ft | ||
| Main Level | Living Room | 15.00 Ft x 14.92 Ft | ||
| Main Level | Kitchen | 18.08 Ft x 19.42 Ft | ||
| Main Level | Foyer | 5.42 Ft x 13.58 Ft | ||
| Main Level | Dining Room | 9.92 Ft x 6.33 Ft | ||
| Main Level | 2pc Bathroom | 6.00 Ft x 7.67 Ft | ||
| Upper Level | 4pc Bathroom | 9.17 Ft x 5.00 Ft | ||
| Upper Level | 5pc Bathroom | 9.25 Ft x 9.75 Ft | ||
| Upper Level | Bedroom | 11.58 Ft x 10.92 Ft | ||
| Upper Level | Bedroom | 9.17 Ft x 12.92 Ft | ||
| Upper Level | Family Room | 12.67 Ft x 13.00 Ft | ||
| Upper Level | Laundry Room | 5.50 Ft x 7.83 Ft | ||
| Upper Level | Office | 7.67 Ft x 6.50 Ft | ||
| Upper Level | Primary Bedroom | 12.00 Ft x 15.25 Ft | ||
| Upper Level | Other | 9.08 Ft x 6.00 Ft |
https://www.realtor.ca/real-estate/28123967/52-salish-bay-w-lethbridge




