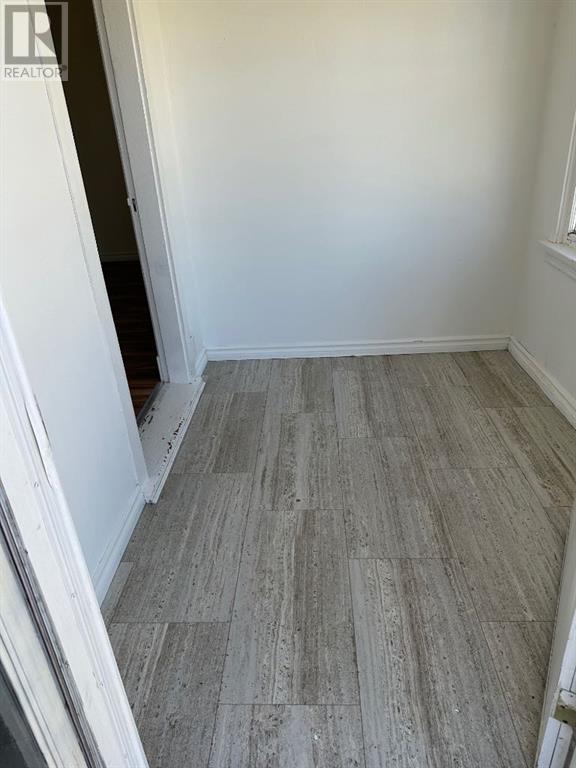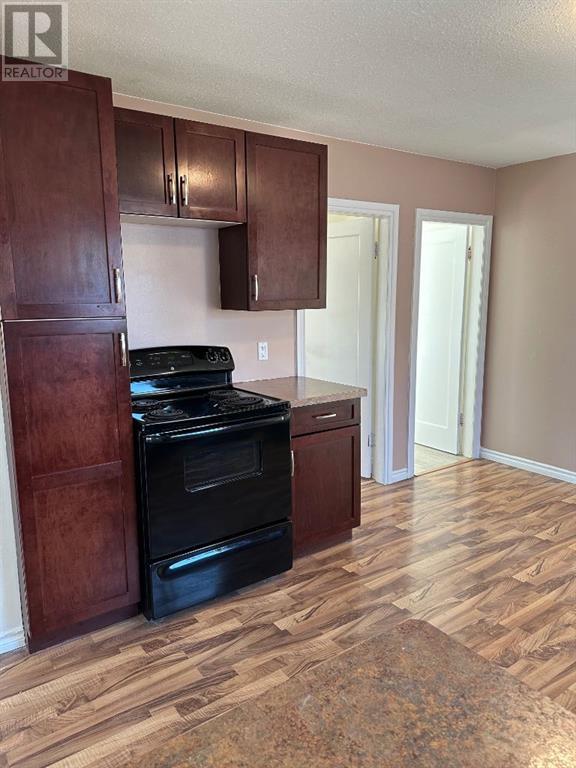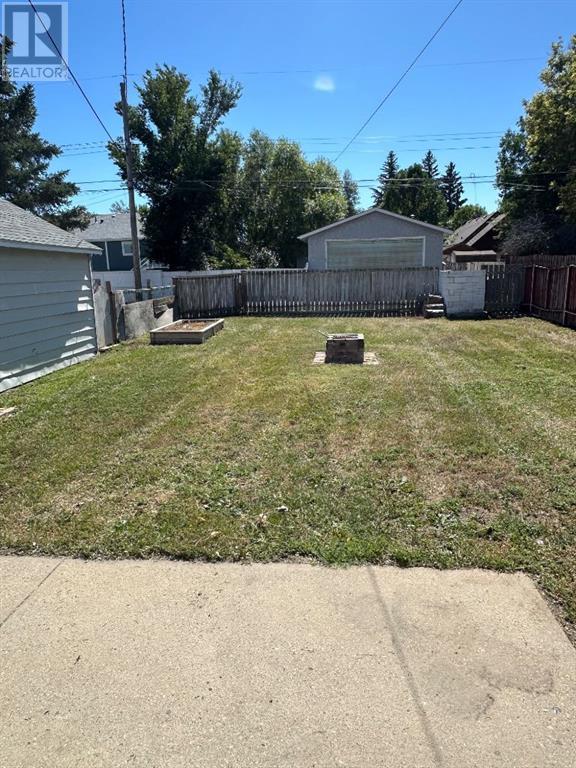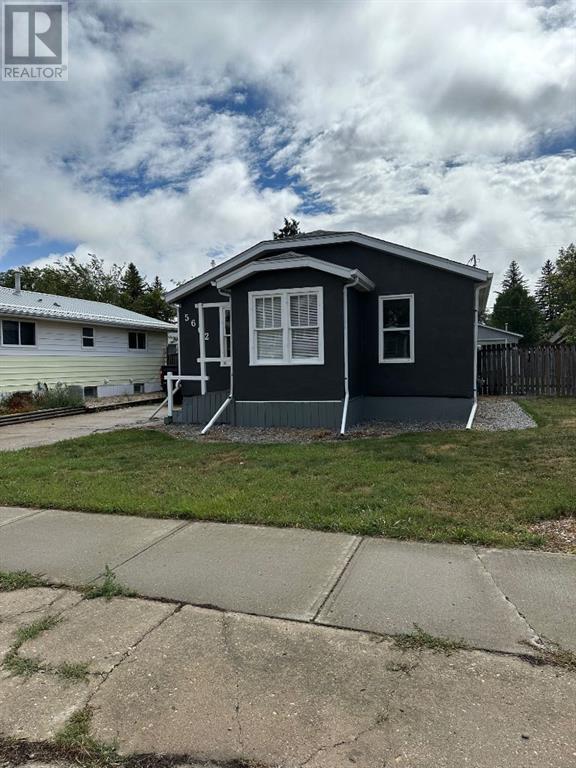5206 44 Avenue Taber, Alberta T1G 1B5
Interested?
Contact us for more information
2 Bedroom
1 Bathroom
834 sqft
Bungalow
None
Forced Air
Landscaped, Lawn
$189,900
Trying to get into the housing market! Here is your ticket in! Here is a great little starter home sitting on a large lot with a single detached garage. This 2 bedroom home makes the perfect starter or revenue property. Located within walking distance to shopping and restaurants. It has a nice open floor plane with a large kitchen and living area. The home has just had a new roof installed along with fascia and gutters and a fresh new paint job inside and out. This home would be great for kids and dogs as it has a large fenced yard. Don't delay homes like this don't last long on the market! (id:48985)
Property Details
| MLS® Number | A2162199 |
| Property Type | Single Family |
| Amenities Near By | Playground, Shopping |
| Features | Back Lane, No Smoking Home |
| Parking Space Total | 3 |
| Plan | 6390l |
| Structure | None |
Building
| Bathroom Total | 1 |
| Bedrooms Above Ground | 2 |
| Bedrooms Total | 2 |
| Appliances | Washer, Refrigerator, Stove, Dryer |
| Architectural Style | Bungalow |
| Basement Development | Unfinished |
| Basement Type | Partial (unfinished) |
| Constructed Date | 1947 |
| Construction Material | Wood Frame |
| Construction Style Attachment | Detached |
| Cooling Type | None |
| Exterior Finish | Stucco |
| Flooring Type | Carpeted, Laminate, Linoleum |
| Foundation Type | Block |
| Heating Fuel | Natural Gas |
| Heating Type | Forced Air |
| Stories Total | 1 |
| Size Interior | 834 Sqft |
| Total Finished Area | 834 Sqft |
| Type | House |
Parking
| Concrete | |
| Detached Garage | 1 |
Land
| Acreage | No |
| Fence Type | Fence |
| Land Amenities | Playground, Shopping |
| Landscape Features | Landscaped, Lawn |
| Size Depth | 38.1 M |
| Size Frontage | 15.24 M |
| Size Irregular | 6250.00 |
| Size Total | 6250 Sqft|4,051 - 7,250 Sqft |
| Size Total Text | 6250 Sqft|4,051 - 7,250 Sqft |
| Zoning Description | 0012 |
Rooms
| Level | Type | Length | Width | Dimensions |
|---|---|---|---|---|
| Main Level | Living Room | 13.33 Ft x 12.58 Ft | ||
| Main Level | Kitchen | 13.17 Ft x 12.58 Ft | ||
| Main Level | Primary Bedroom | 10.00 Ft x 10.92 Ft | ||
| Main Level | Bedroom | 10.58 Ft x 9.00 Ft | ||
| Main Level | 4pc Bathroom | 10.58 Ft x 4.42 Ft |
https://www.realtor.ca/real-estate/27359246/5206-44-avenue-taber
































