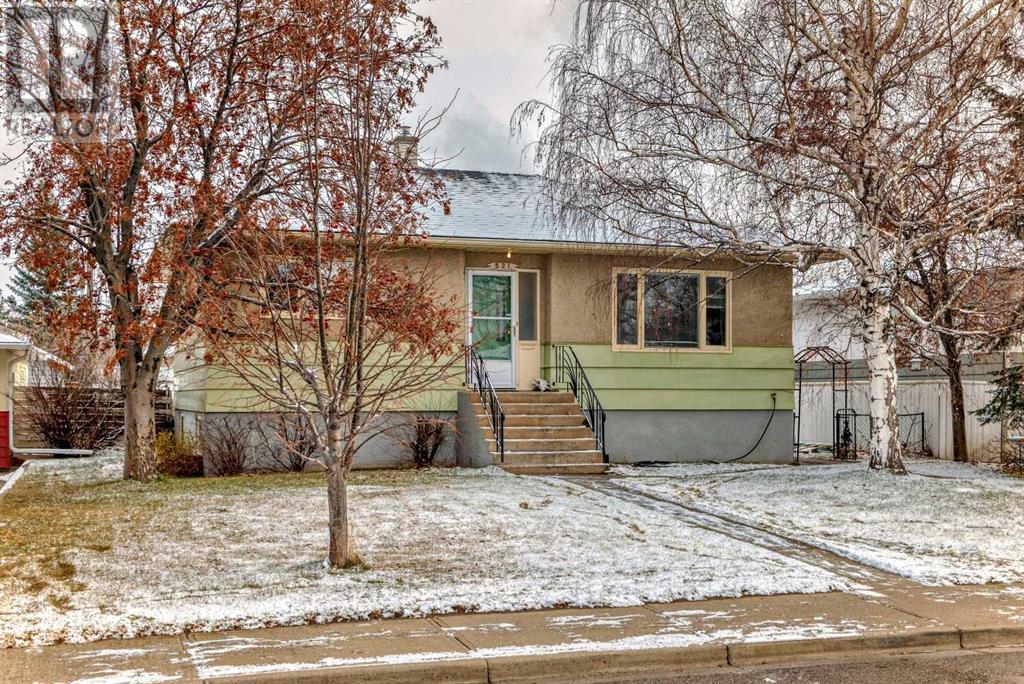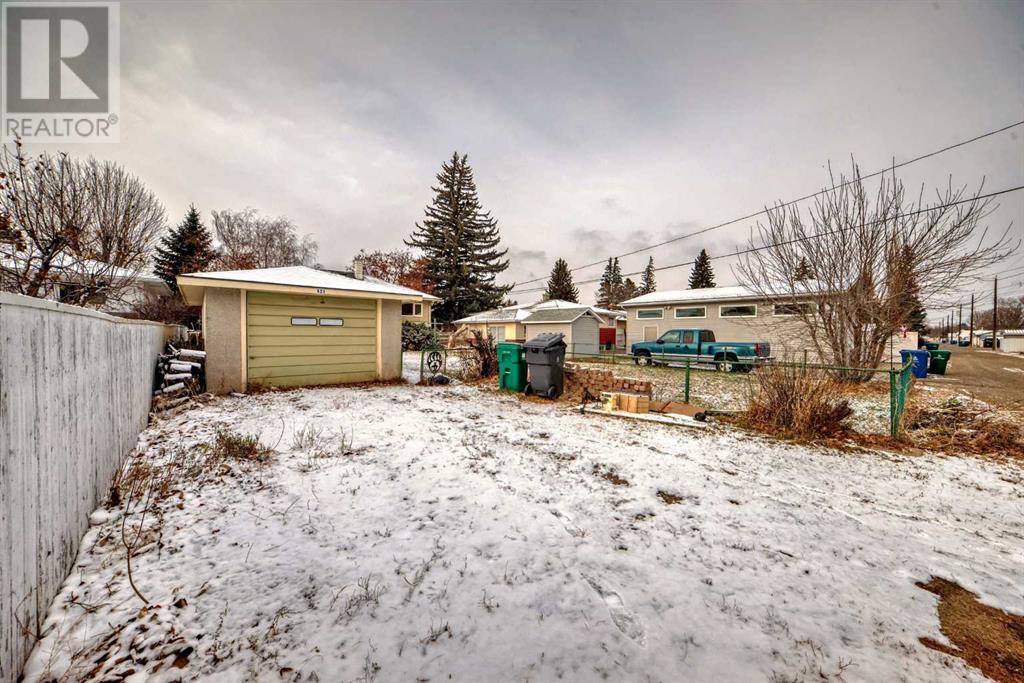2 Bedroom
1 Bathroom
825.4 sqft
Bungalow
None
Forced Air
Lawn
$269,000
This original property offers a unique opportunity whether you wish to settle down, rent or redevelop the entire land! Once on the main floor, you will find a spacious living room, a kitchen, a 4-piece bathroom and 2 bedrooms with huge windows that allow lots of natural light to filter through. This house has maximized all the space to give you as much room as possible. Enjoy a fully fenced backyard with an abundance of room for you to entertain your whole family! It has experienced major improvements over the years with a new roof(2018), furnace(2015),central air(2015),hot water tank (2015) and more. Restaurants, shopping, parks, playgrounds and other amenities are easily accessible within walking distance. (id:48985)
Property Details
|
MLS® Number
|
A2180623 |
|
Property Type
|
Single Family |
|
Community Name
|
Senator Buchanan |
|
Features
|
No Animal Home |
|
Parking Space Total
|
3 |
|
Plan
|
8480gq |
|
Structure
|
None |
Building
|
Bathroom Total
|
1 |
|
Bedrooms Above Ground
|
2 |
|
Bedrooms Total
|
2 |
|
Appliances
|
Washer, Refrigerator, Oven, Dryer |
|
Architectural Style
|
Bungalow |
|
Basement Development
|
Partially Finished |
|
Basement Type
|
Full (partially Finished) |
|
Constructed Date
|
1954 |
|
Construction Material
|
Poured Concrete |
|
Construction Style Attachment
|
Detached |
|
Cooling Type
|
None |
|
Exterior Finish
|
Concrete |
|
Flooring Type
|
Concrete, Hardwood, Laminate |
|
Foundation Type
|
Poured Concrete |
|
Heating Type
|
Forced Air |
|
Stories Total
|
1 |
|
Size Interior
|
825.4 Sqft |
|
Total Finished Area
|
825.4 Sqft |
|
Type
|
House |
Parking
Land
|
Acreage
|
No |
|
Fence Type
|
Fence |
|
Landscape Features
|
Lawn |
|
Size Depth
|
36.59 M |
|
Size Frontage
|
15.23 M |
|
Size Irregular
|
557.26 |
|
Size Total
|
557.26 M2|4,051 - 7,250 Sqft |
|
Size Total Text
|
557.26 M2|4,051 - 7,250 Sqft |
|
Zoning Description
|
R-l |
Rooms
| Level |
Type |
Length |
Width |
Dimensions |
|
Basement |
Family Room |
|
|
32.83 Ft x 11.17 Ft |
|
Basement |
Laundry Room |
|
|
32.33 Ft x 10.67 Ft |
|
Main Level |
Bedroom |
|
|
10.92 Ft x 9.75 Ft |
|
Main Level |
Primary Bedroom |
|
|
13.08 Ft x 9.42 Ft |
|
Main Level |
4pc Bathroom |
|
|
7.58 Ft x 5.00 Ft |
|
Main Level |
Kitchen |
|
|
13.42 Ft x 11.33 Ft |
|
Main Level |
Other |
|
|
3.25 Ft x 9.33 Ft |
|
Main Level |
Living Room |
|
|
11.67 Ft x 20.33 Ft |
https://www.realtor.ca/real-estate/27677429/521-10-street-n-lethbridge-senator-buchanan










































