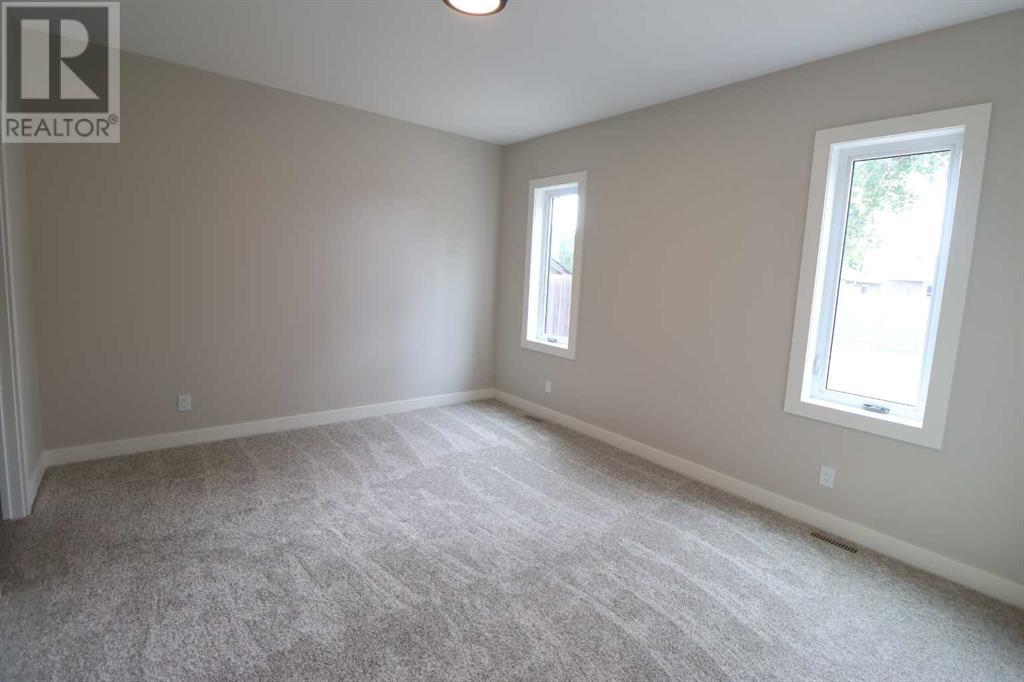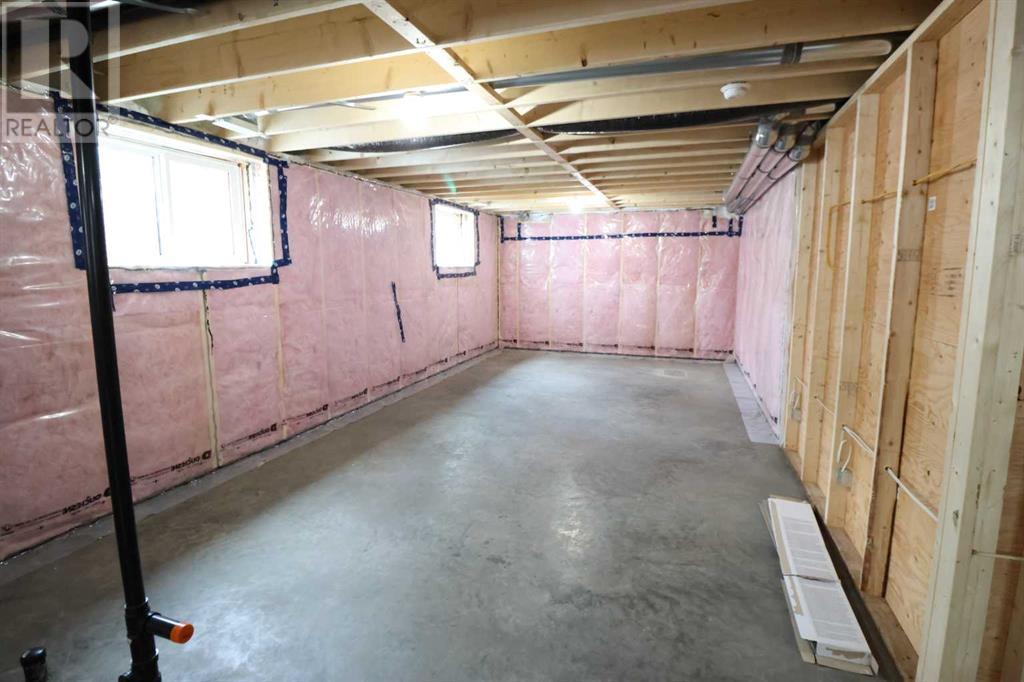2 Bedroom
2 Bathroom
1247 sqft
Bungalow
Central Air Conditioning
Forced Air
$395,000
Welcome home to this brand new house in the peaceful hamlet of Grassy Lake. Located within an easy walking distance from the school, this family home is ready for you to give it your personal touch. The main floor hosts 2 bedrooms and 2 full bathrooms, one of which is an ensuite with 2 sinks. The master suite also features a large walk in closet. The well thought out floorplan includes a main floor laundry and an oversized pantry. The basement is unfinished, ready for you to build your dream space. The yard is also a blank slate, just waiting for you to turn it into your personal oasis. This is the best priced new home in the Taber area, call your REALTOR today to book a viewing. (id:48985)
Property Details
|
MLS® Number
|
A2162960 |
|
Property Type
|
Single Family |
|
Features
|
See Remarks, Other |
|
Parking Space Total
|
3 |
|
Plan
|
4555s |
Building
|
Bathroom Total
|
2 |
|
Bedrooms Above Ground
|
2 |
|
Bedrooms Total
|
2 |
|
Age
|
New Building |
|
Appliances
|
Microwave Range Hood Combo, Garage Door Opener |
|
Architectural Style
|
Bungalow |
|
Basement Development
|
Unfinished |
|
Basement Type
|
Full (unfinished) |
|
Construction Material
|
Poured Concrete, Wood Frame |
|
Construction Style Attachment
|
Detached |
|
Cooling Type
|
Central Air Conditioning |
|
Exterior Finish
|
Concrete |
|
Flooring Type
|
Carpeted, Vinyl Plank |
|
Foundation Type
|
Poured Concrete |
|
Heating Type
|
Forced Air |
|
Stories Total
|
1 |
|
Size Interior
|
1247 Sqft |
|
Total Finished Area
|
1247 Sqft |
|
Type
|
House |
Parking
Land
|
Acreage
|
No |
|
Fence Type
|
Not Fenced |
|
Size Depth
|
36.57 M |
|
Size Frontage
|
15.24 M |
|
Size Irregular
|
6000.00 |
|
Size Total
|
6000 Sqft|4,051 - 7,250 Sqft |
|
Size Total Text
|
6000 Sqft|4,051 - 7,250 Sqft |
|
Zoning Description
|
Res |
Rooms
| Level |
Type |
Length |
Width |
Dimensions |
|
Main Level |
Living Room |
|
|
14.50 Ft x 15.00 Ft |
|
Main Level |
Eat In Kitchen |
|
|
15.50 Ft x 12.67 Ft |
|
Main Level |
Bedroom |
|
|
11.33 Ft x 11.00 Ft |
|
Main Level |
Primary Bedroom |
|
|
14.17 Ft x 11.92 Ft |
|
Main Level |
5pc Bathroom |
|
|
9.67 Ft x 8.50 Ft |
|
Main Level |
4pc Bathroom |
|
|
8.00 Ft x 5.00 Ft |
|
Main Level |
Pantry |
|
|
4.50 Ft x 6.00 Ft |
|
Main Level |
Other |
|
|
7.00 Ft x 6.00 Ft |
https://www.realtor.ca/real-estate/27367155/522-2-street-s-grassy-lake






















