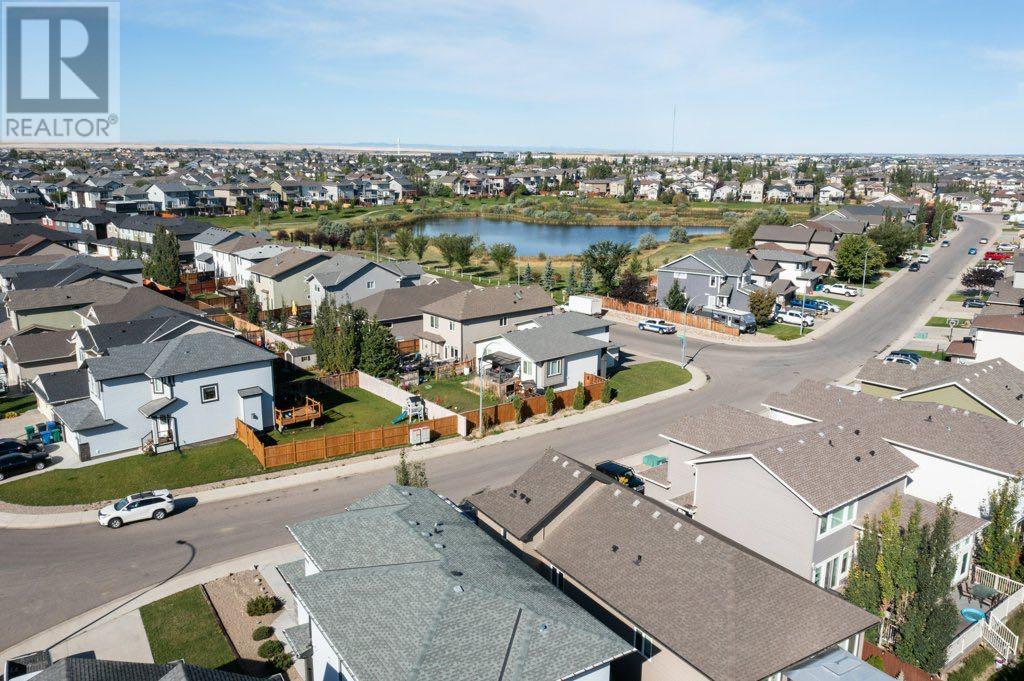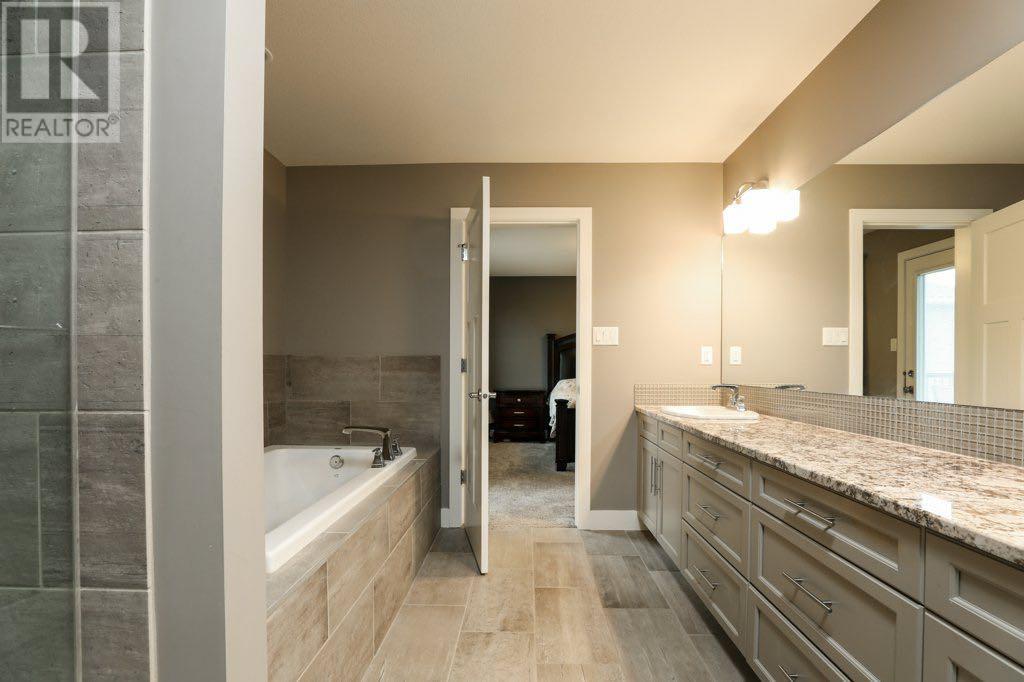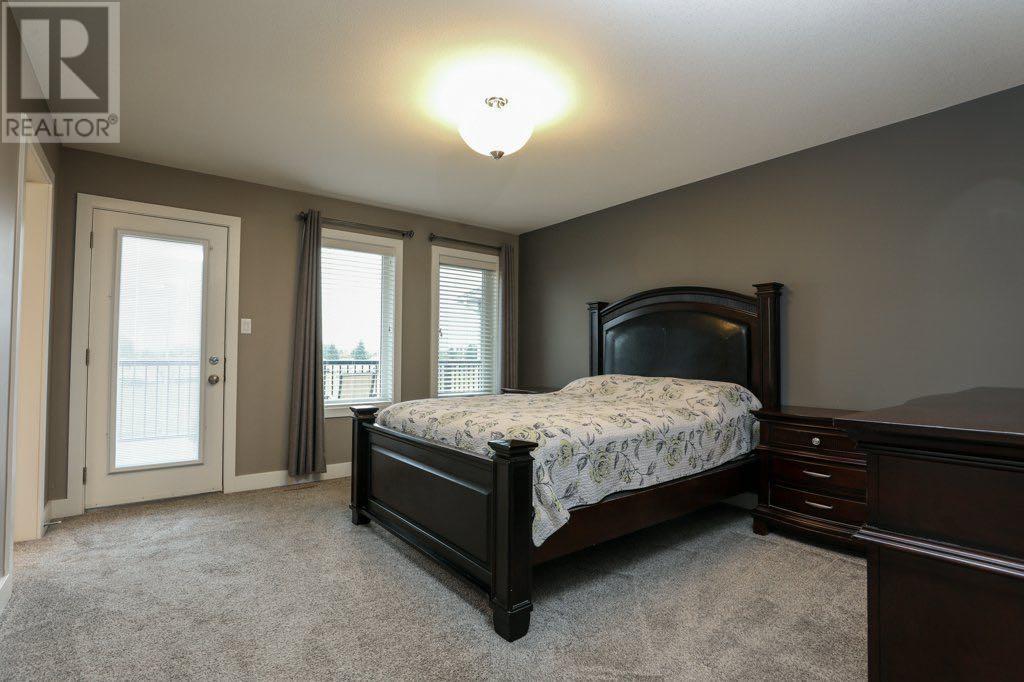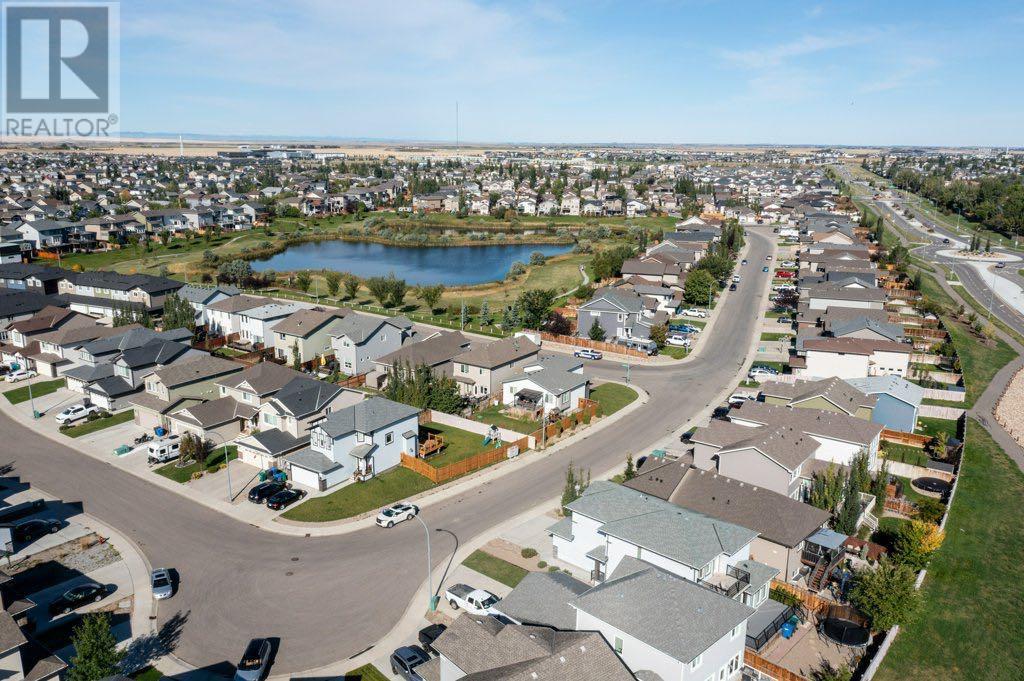4 Bedroom
4 Bathroom
2247 sqft
Fireplace
Central Air Conditioning
Forced Air
Landscaped
$629,900
PRICE IMPROVEMENT! STILL AVAILABLE! Welcome to this stunning 2 storey home in the heart of Copperwood, boasting 2, 247 square feet above ground, and over 3,000 square feet of fully developed living space! This home features a large double attached garage, low maintenance landscaping, 4 bedrooms and 3.5 bathrooms, and an open concept with modern finishes throughout. The master bedroom boasts a 5 piece ensuite with a walk-out balcony, and the basement hosts a cozy, dedicated theatre room. This property has seen tremendous pride of ownership. Some key features include a large Trex deck with aluminum railing, a gas fireplace on the main floor, and granite throughout the kitchens and 3 of the 4 bathrooms. Copperwood is an increasingly popular and developed community, perfect for families. It is close to shopping, the impressive YMCA facility, and restaurants and schools. The community also features an extensive network of walking trails, parks, and picturesque lakes. Call your favorite REALTOR® to book a showing! (id:48985)
Property Details
|
MLS® Number
|
A2167025 |
|
Property Type
|
Single Family |
|
Community Name
|
Copperwood |
|
Amenities Near By
|
Park, Playground, Schools, Shopping, Water Nearby |
|
Community Features
|
Lake Privileges |
|
Parking Space Total
|
4 |
|
Plan
|
1412533 |
|
Structure
|
Deck |
Building
|
Bathroom Total
|
4 |
|
Bedrooms Above Ground
|
3 |
|
Bedrooms Below Ground
|
1 |
|
Bedrooms Total
|
4 |
|
Appliances
|
Refrigerator, Dishwasher, Stove, Microwave, Washer & Dryer |
|
Basement Development
|
Finished |
|
Basement Type
|
Full (finished) |
|
Constructed Date
|
2015 |
|
Construction Style Attachment
|
Detached |
|
Cooling Type
|
Central Air Conditioning |
|
Exterior Finish
|
Vinyl Siding |
|
Fireplace Present
|
Yes |
|
Fireplace Total
|
1 |
|
Flooring Type
|
Carpeted, Tile |
|
Foundation Type
|
Poured Concrete |
|
Half Bath Total
|
1 |
|
Heating Type
|
Forced Air |
|
Stories Total
|
2 |
|
Size Interior
|
2247 Sqft |
|
Total Finished Area
|
2247 Sqft |
|
Type
|
House |
Parking
Land
|
Acreage
|
No |
|
Fence Type
|
Fence |
|
Land Amenities
|
Park, Playground, Schools, Shopping, Water Nearby |
|
Landscape Features
|
Landscaped |
|
Size Frontage
|
12.4 M |
|
Size Irregular
|
452.00 |
|
Size Total
|
452 M2|4,051 - 7,250 Sqft |
|
Size Total Text
|
452 M2|4,051 - 7,250 Sqft |
|
Zoning Description
|
R-cl |
Rooms
| Level |
Type |
Length |
Width |
Dimensions |
|
Second Level |
4pc Bathroom |
|
|
Measurements not available |
|
Second Level |
5pc Bathroom |
|
|
Measurements not available |
|
Second Level |
Bedroom |
|
|
10.42 Ft x 14.50 Ft |
|
Second Level |
Family Room |
|
|
13.25 Ft x 14.25 Ft |
|
Second Level |
Laundry Room |
|
|
8.58 Ft x 7.50 Ft |
|
Second Level |
Primary Bedroom |
|
|
12.75 Ft x 14.50 Ft |
|
Second Level |
Other |
|
|
12.83 Ft x 7.08 Ft |
|
Basement |
4pc Bathroom |
|
|
Measurements not available |
|
Basement |
Bedroom |
|
|
9.58 Ft x 13.83 Ft |
|
Basement |
Recreational, Games Room |
|
|
15.92 Ft x 18.25 Ft |
|
Basement |
Media |
|
|
11.42 Ft x 12.83 Ft |
|
Basement |
Furnace |
|
|
12.75 Ft x 7.00 Ft |
|
Main Level |
2pc Bathroom |
|
|
.00 Ft |
|
Main Level |
Dining Room |
|
|
12.83 Ft x 10.00 Ft |
|
Main Level |
Kitchen |
|
|
12.83 Ft x 14.50 Ft |
|
Main Level |
Living Room |
|
|
13.25 Ft x 14.92 Ft |
|
Main Level |
Other |
|
|
6.00 Ft x 7.42 Ft |
|
Main Level |
Office |
|
|
5.17 Ft x 7.17 Ft |
|
Main Level |
Pantry |
|
|
7.00 Ft x 7.17 Ft |
|
Main Level |
Bedroom |
|
|
10.25 Ft x 12.33 Ft |
https://www.realtor.ca/real-estate/27456234/523-firelight-place-w-lethbridge-copperwood







































