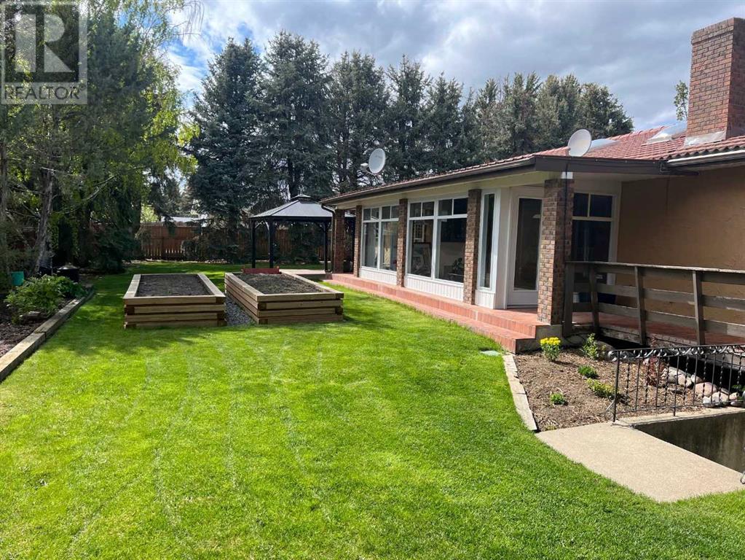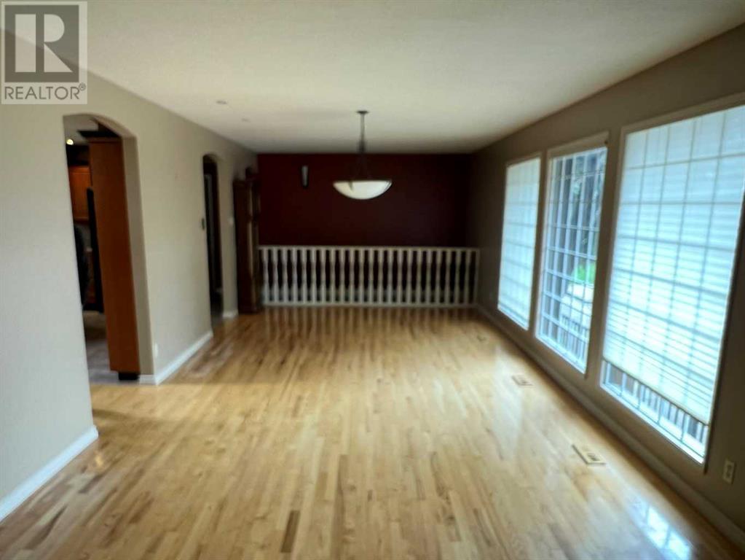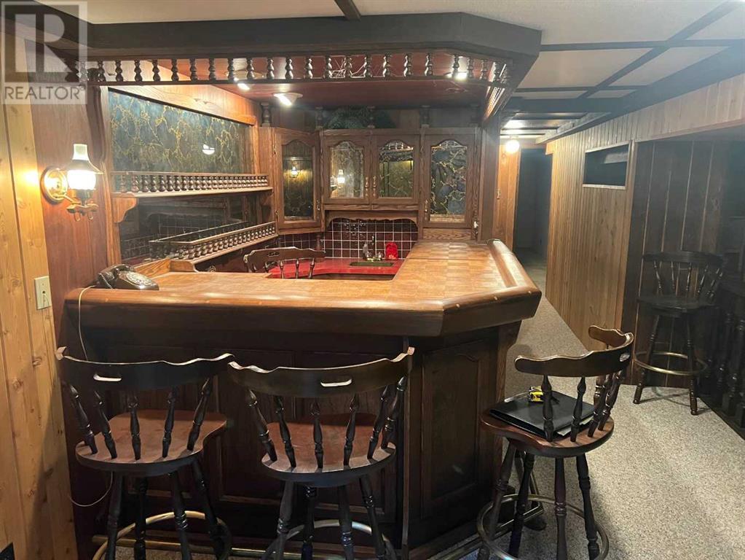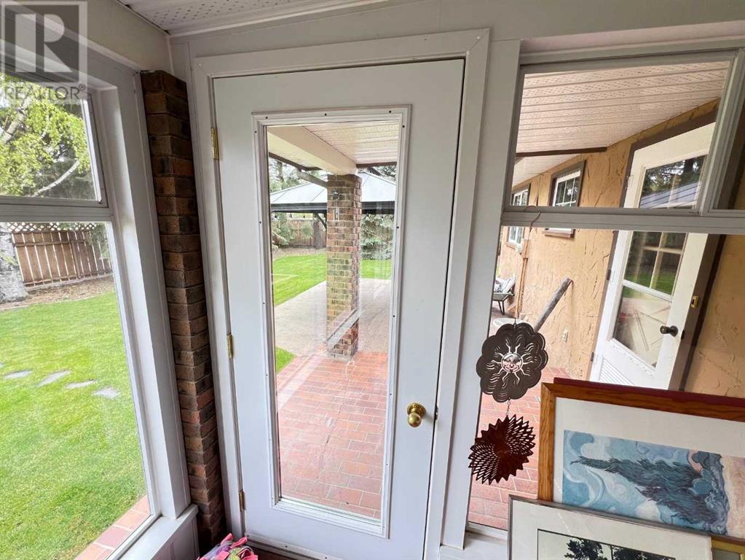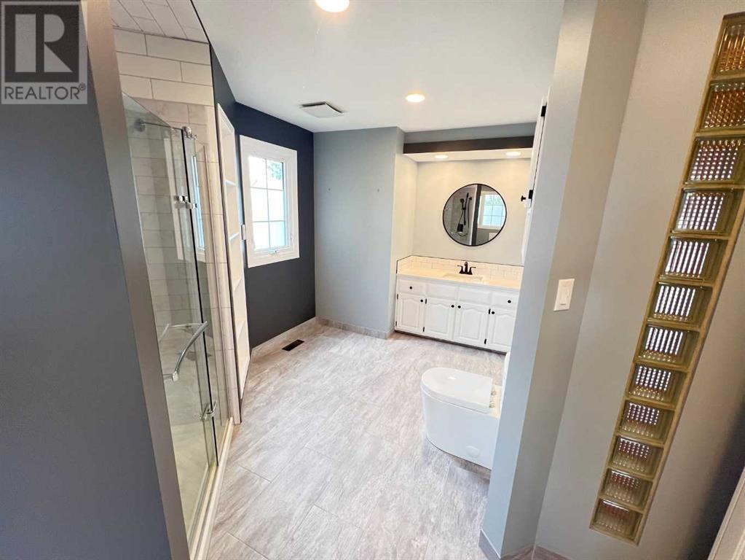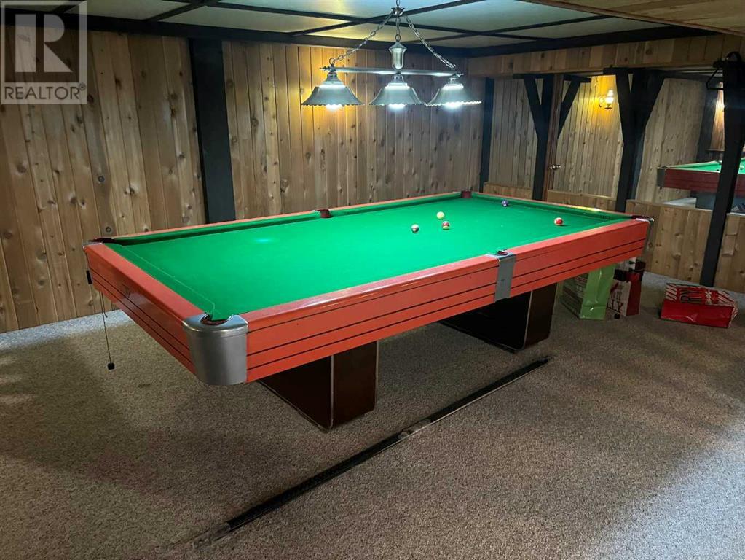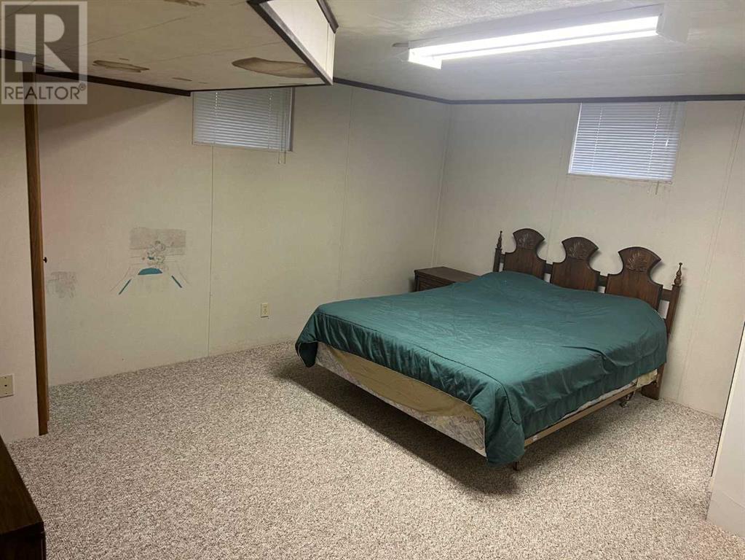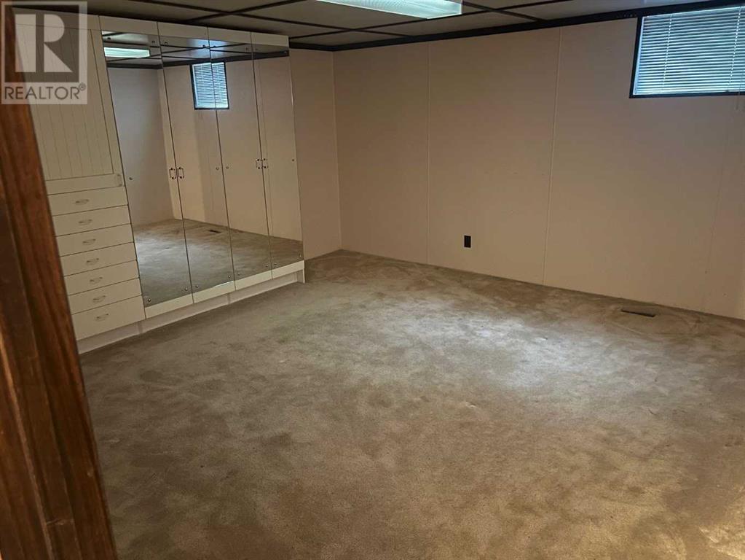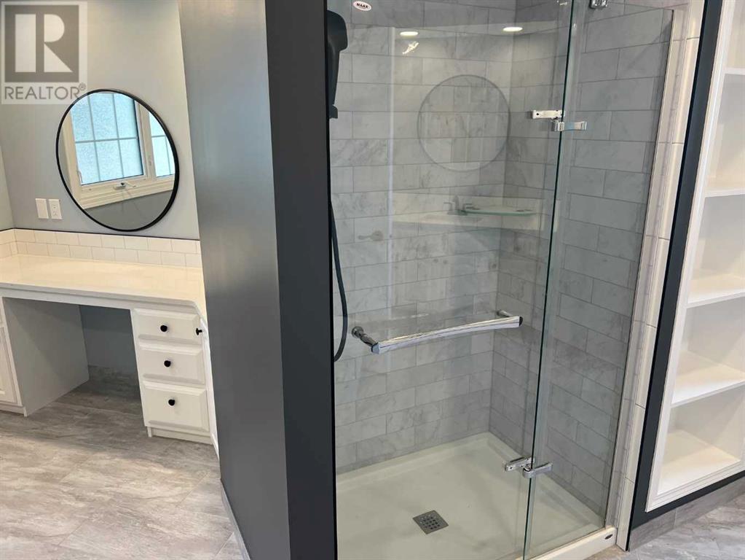527 Centennial Avenue Picture Butte, Alberta T0K 1V0
Contact Us
Contact us for more information
$499,900
This original owner home has been well maintained and upgraded over the years. The outside has a circular driveway in the front on a double lot and a driveway to a super single garage. There are over 40 fir trees on this immaculately, landscaped lot with underground sprinklers, a metal Pergola in the fenced backyard. The home has a stucco exterior and clay tile roof making it virtually hail proof. Inside this home you will find a beautiful kitchen with granite counter tops, a large island, and a brand new gas range along with top quality appliances. The living room has a fireplace, hardwood floors and entry out to an enclosed sun room. The dining room can accomodate a large family. There is a main floor laundry room with sink and the primary bedroom with ensuite and second bedroom are on the main floor. Also on the main floor is the main bath that has recently been completely renovated at a cost of nearly $30,000. The basement is fully developed with two bedrooms, games room with a 6' x 10' pool table and equipment, a wet bar and a family room with a fireplace. Completing the basement three two piece bathrooms ( one has sink and toilet, the second has a sink and toilet and the third has a sink and shower), a 8x16 cold storage room and furnace room. (id:48985)
Open House
This property has open houses!
1:00 pm
Ends at:3:00 pm
1:00 pm
Ends at:3:00 pm
Property Details
| MLS® Number | A2133608 |
| Property Type | Single Family |
| Features | See Remarks, No Smoking Home, Level, Gazebo |
| Parking Space Total | 4 |
| Plan | 1480lk |
Building
| Bathroom Total | 3 |
| Bedrooms Above Ground | 2 |
| Bedrooms Below Ground | 2 |
| Bedrooms Total | 4 |
| Appliances | Refrigerator, Range - Gas, Dishwasher, Microwave, Oven - Built-in, See Remarks, Window Coverings, Washer & Dryer |
| Architectural Style | Bungalow |
| Basement Development | Finished |
| Basement Type | Full (finished) |
| Constructed Date | 1975 |
| Construction Style Attachment | Detached |
| Cooling Type | Central Air Conditioning |
| Exterior Finish | Stucco |
| Fireplace Present | Yes |
| Fireplace Total | 2 |
| Flooring Type | Carpeted, Ceramic Tile, Hardwood |
| Foundation Type | Poured Concrete |
| Half Bath Total | 1 |
| Heating Fuel | Natural Gas |
| Heating Type | Forced Air |
| Stories Total | 1 |
| Size Interior | 1,863 Ft2 |
| Total Finished Area | 1863 Sqft |
| Type | House |
Parking
| Other | |
| Attached Garage | 1 |
Land
| Acreage | No |
| Fence Type | Fence |
| Landscape Features | Landscaped, Lawn, Underground Sprinkler |
| Size Depth | 35.05 M |
| Size Frontage | 38.71 M |
| Size Irregular | 14616.00 |
| Size Total | 14616 Sqft|10,890 - 21,799 Sqft (1/4 - 1/2 Ac) |
| Size Total Text | 14616 Sqft|10,890 - 21,799 Sqft (1/4 - 1/2 Ac) |
| Zoning Description | Res |
Rooms
| Level | Type | Length | Width | Dimensions |
|---|---|---|---|---|
| Basement | Recreational, Games Room | 19.00 Ft x 26.00 Ft | ||
| Basement | Family Room | 15.00 Ft x 15.00 Ft | ||
| Basement | Bedroom | 14.00 Ft x 14.75 Ft | ||
| Basement | Bedroom | 12.00 Ft x 15.00 Ft | ||
| Basement | 2pc Bathroom | 5.00 Ft x 5.50 Ft | ||
| Basement | 4pc Bathroom | 7.50 Ft x 9.50 Ft | ||
| Basement | Furnace | 5.00 Ft x 12.00 Ft | ||
| Basement | Storage | 8.25 Ft x 16.00 Ft | ||
| Main Level | Kitchen | 10.00 Ft x 15.00 Ft | ||
| Main Level | Living Room | 12.00 Ft x 32.00 Ft | ||
| Main Level | Family Room | 15.00 Ft x 21.00 Ft | ||
| Main Level | Primary Bedroom | 13.00 Ft x 16.50 Ft | ||
| Main Level | Bedroom | 11.00 Ft x 11.00 Ft | ||
| Main Level | 4pc Bathroom | 9.00 Ft x 13.00 Ft | ||
| Main Level | Laundry Room | 8.00 Ft x 9.00 Ft |
https://www.realtor.ca/real-estate/26935771/527-centennial-avenue-picture-butte




