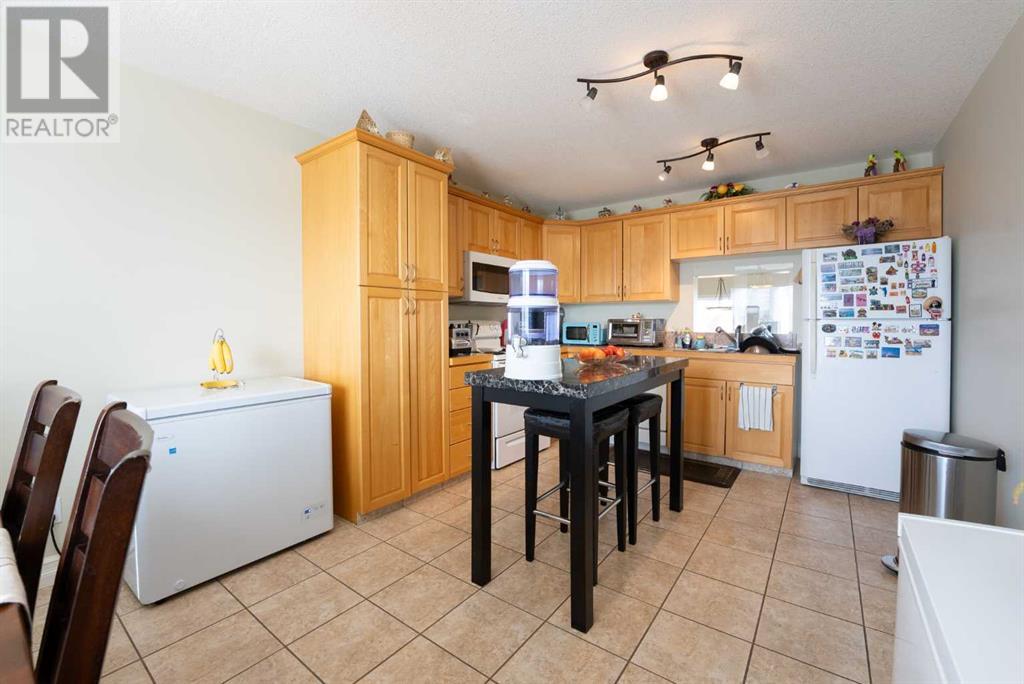53, 762 Heritage Boulevard W Lethbridge, Alberta T1K 0W1
Contact Us
Contact us for more information
$325,000Maintenance, Common Area Maintenance, Property Management, Reserve Fund Contributions
$314.98 Monthly
Maintenance, Common Area Maintenance, Property Management, Reserve Fund Contributions
$314.98 MonthlyExperience modern condo living in this beautiful unit located at #53 762 Heritage Boulevard W in Lethbridge’s desirable Heritage Heights neighborhood. This attractive Lethbridge condo features three spacious bedrooms, one full and two half bathrooms, and a versatile finished rec room, perfect for entertaining or relaxing with family. The expansive open-concept living room boasts a striking 12-foot ceiling and stylish laminate flooring that enhances the contemporary feel.The generous kitchen is designed to impress with abundant storage, and a layout ideal for entertaining. Step out onto the generous deck to enjoy your coulee view or take advantage of the attached garage for added convenience. With its prime location near the university, local schools, and public transit, this property offers the perfect blend of comfort and accessibility.Ideal for both first-time buyers and savvy investors, this modern condo is a true gem in Lethbridge real estate. Don’t miss the opportunity to embrace a lifestyle defined by comfort, convenience, and quality finishes in one of Alberta’s most sought-after communities. Contact your favourite REALTOR® to view today. (id:48985)
Property Details
| MLS® Number | A2201285 |
| Property Type | Single Family |
| Community Name | Heritage Heights |
| Amenities Near By | Park, Schools, Shopping |
| Community Features | Pets Allowed With Restrictions |
| Features | Pvc Window, No Animal Home, Parking |
| Parking Space Total | 2 |
| Plan | 0511605 |
| Structure | Deck |
Building
| Bathroom Total | 3 |
| Bedrooms Above Ground | 3 |
| Bedrooms Total | 3 |
| Appliances | Refrigerator, Dishwasher, Stove, Window Coverings, Washer & Dryer |
| Basement Development | Finished |
| Basement Type | Partial (finished) |
| Constructed Date | 2005 |
| Construction Style Attachment | Attached |
| Cooling Type | None |
| Exterior Finish | Vinyl Siding |
| Flooring Type | Carpeted, Laminate, Tile |
| Foundation Type | Poured Concrete |
| Half Bath Total | 2 |
| Heating Type | Forced Air |
| Stories Total | 3 |
| Size Interior | 1,248 Ft2 |
| Total Finished Area | 1247.55 Sqft |
| Type | Row / Townhouse |
Parking
| Attached Garage | 1 |
Land
| Acreage | No |
| Fence Type | Not Fenced |
| Land Amenities | Park, Schools, Shopping |
| Size Depth | 21.03 M |
| Size Frontage | 6.1 M |
| Size Irregular | 1387.00 |
| Size Total | 1387 Sqft|0-4,050 Sqft |
| Size Total Text | 1387 Sqft|0-4,050 Sqft |
| Zoning Description | R-37 |
Rooms
| Level | Type | Length | Width | Dimensions |
|---|---|---|---|---|
| Basement | Storage | 4.33 M x 3.50 M | ||
| Main Level | Family Room | 5.83 M x 6.65 M | ||
| Main Level | Other | 3.32 M x 5.66 M | ||
| Main Level | 2pc Bathroom | 2.36 M x 1.69 M | ||
| Upper Level | Other | 1.51 M x 1.52 M | ||
| Upper Level | Primary Bedroom | 4.18 M x 3.22 M | ||
| Upper Level | 2pc Bathroom | 1.51 M x 1.56 M | ||
| Upper Level | 4pc Bathroom | 2.23 M x 1.40 M | ||
| Upper Level | Bedroom | 2.86 M x 2.96 M | ||
| Upper Level | Bedroom | 2.82 M x 2.89 M |
https://www.realtor.ca/real-estate/28033600/53-762-heritage-boulevard-w-lethbridge-heritage-heights


























