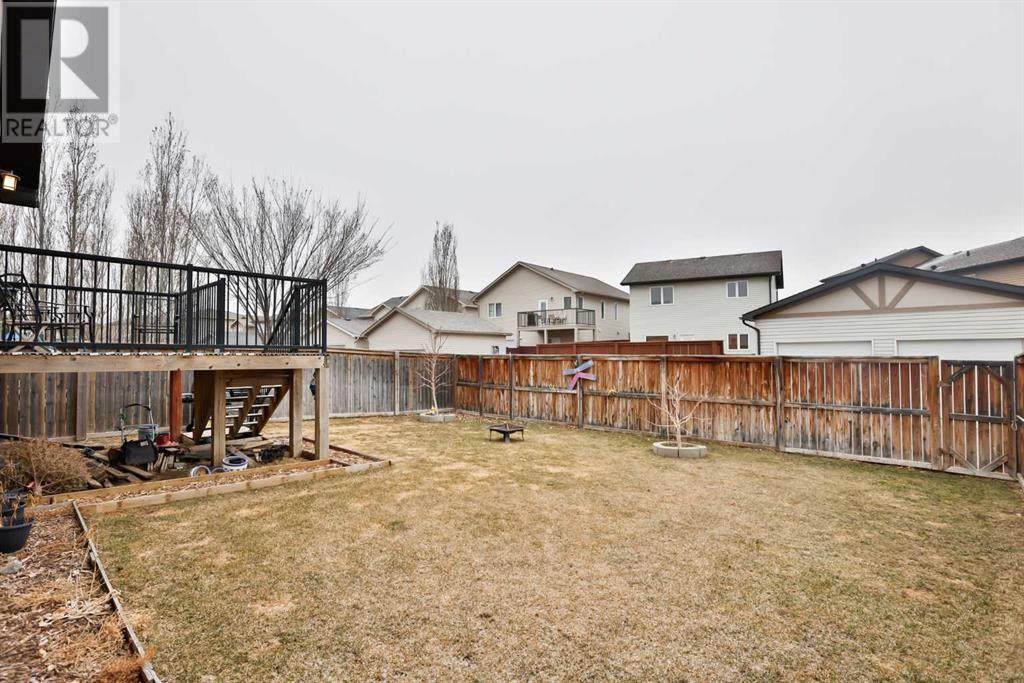5 Bedroom
3 Bathroom
1,084 ft2
Bi-Level
Central Air Conditioning
Forced Air
Landscaped
$514,900
Welcome to this well-maintained and move-in ready home featuring 5 bedrooms, including 3 on the main floor, and 3 full bathrooms, with one being a private ensuite. The open concept main floor offers a bright and inviting space that’s perfect for entertaining, while the large family room in the basement is ideal for cozy movie nights or space to spread out.You’ll find plenty of storage throughout, and recent updates include a new roof in 2023, newer flooring, and central A/C already installed—just in time for our hot summer months. The attached double garage adds extra convenience, and the fully fenced backyard with a maintenance-free deck is ready for BBQ season.Located close to schools, shopping, amenities, and the YMCA, with easy access to Whoop Up Drive—whether you’re heading south through the city or north to Calgary. This home truly checks all the boxes. Be sure to explore the photos and Virtual Tour—it could be just what you’ve been looking for! (id:48985)
Property Details
|
MLS® Number
|
A2206365 |
|
Property Type
|
Single Family |
|
Community Name
|
Copperwood |
|
Amenities Near By
|
Park, Playground, Schools, Shopping |
|
Features
|
Back Lane |
|
Parking Space Total
|
4 |
|
Plan
|
0714402 |
|
Structure
|
Deck |
Building
|
Bathroom Total
|
3 |
|
Bedrooms Above Ground
|
3 |
|
Bedrooms Below Ground
|
2 |
|
Bedrooms Total
|
5 |
|
Appliances
|
Refrigerator, Dishwasher, Stove, Hood Fan, Window Coverings, Garage Door Opener, Washer & Dryer |
|
Architectural Style
|
Bi-level |
|
Basement Development
|
Finished |
|
Basement Type
|
Full (finished) |
|
Constructed Date
|
2007 |
|
Construction Material
|
Wood Frame |
|
Construction Style Attachment
|
Detached |
|
Cooling Type
|
Central Air Conditioning |
|
Exterior Finish
|
Stone, Vinyl Siding |
|
Flooring Type
|
Carpeted, Laminate, Vinyl Plank |
|
Foundation Type
|
Poured Concrete |
|
Heating Type
|
Forced Air |
|
Size Interior
|
1,084 Ft2 |
|
Total Finished Area
|
1084 Sqft |
|
Type
|
House |
Parking
Land
|
Acreage
|
No |
|
Fence Type
|
Fence |
|
Land Amenities
|
Park, Playground, Schools, Shopping |
|
Landscape Features
|
Landscaped |
|
Size Depth
|
35.05 M |
|
Size Frontage
|
12.19 M |
|
Size Irregular
|
4694.00 |
|
Size Total
|
4694 Sqft|4,051 - 7,250 Sqft |
|
Size Total Text
|
4694 Sqft|4,051 - 7,250 Sqft |
|
Zoning Description
|
R-sl |
Rooms
| Level |
Type |
Length |
Width |
Dimensions |
|
Basement |
4pc Bathroom |
|
|
.00 Ft x .00 Ft |
|
Basement |
Bedroom |
|
|
9.75 Ft x 12.58 Ft |
|
Basement |
Bedroom |
|
|
10.58 Ft x 19.25 Ft |
|
Basement |
Recreational, Games Room |
|
|
17.33 Ft x 23.17 Ft |
|
Main Level |
4pc Bathroom |
|
|
.00 Ft x .00 Ft |
|
Main Level |
4pc Bathroom |
|
|
.00 Ft x .00 Ft |
|
Main Level |
Bedroom |
|
|
9.92 Ft x 10.58 Ft |
|
Main Level |
Bedroom |
|
|
11.00 Ft x 11.25 Ft |
|
Main Level |
Living Room/dining Room |
|
|
10.83 Ft x 6.50 Ft |
|
Main Level |
Kitchen |
|
|
10.83 Ft x 12.17 Ft |
|
Main Level |
Living Room |
|
|
10.75 Ft x 15.75 Ft |
|
Main Level |
Primary Bedroom |
|
|
11.08 Ft x 12.17 Ft |
https://www.realtor.ca/real-estate/28084768/53-coalbanks-link-w-lethbridge-copperwood



























