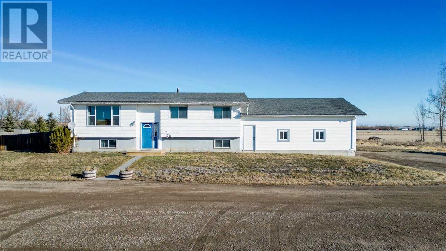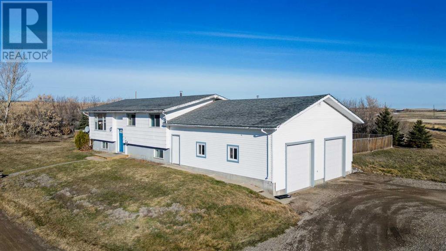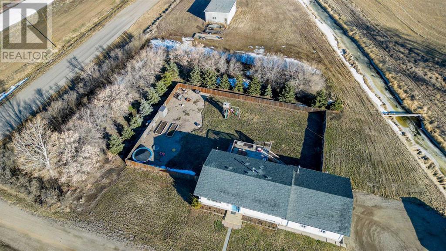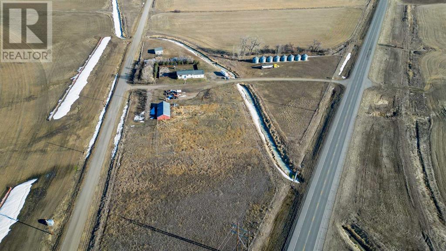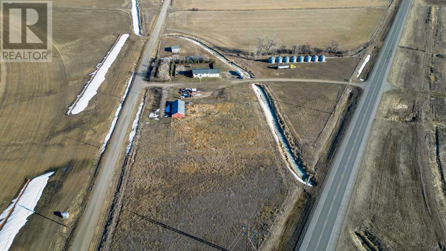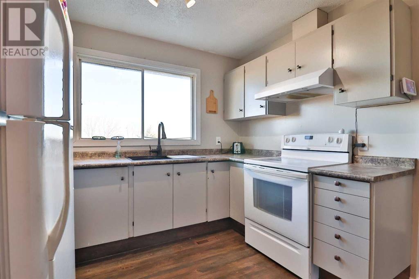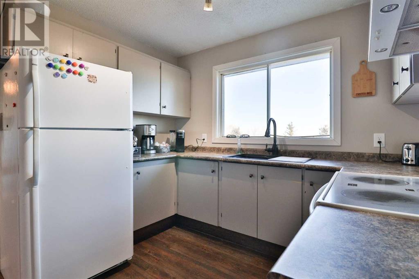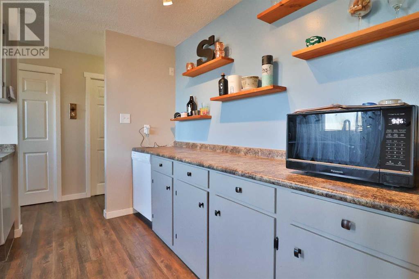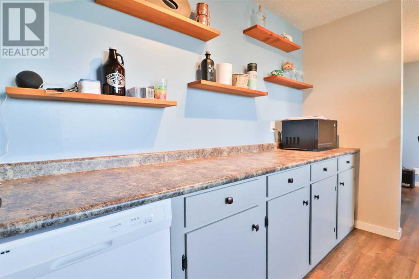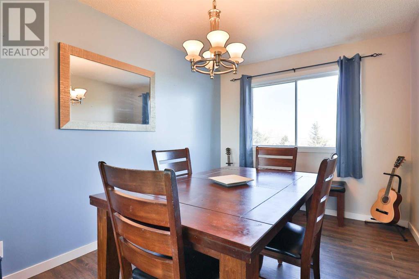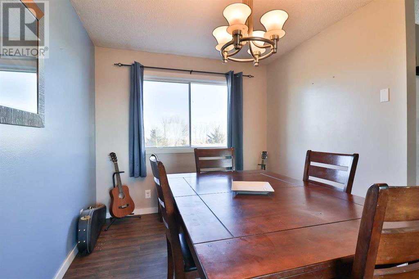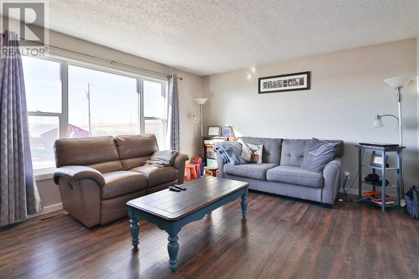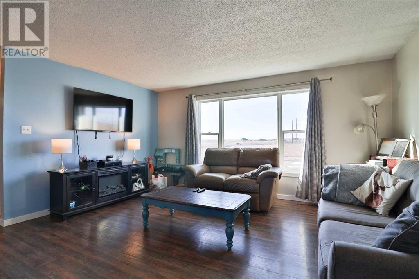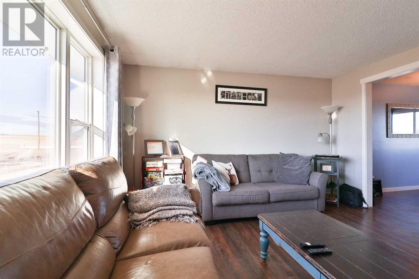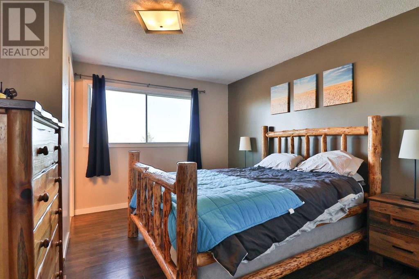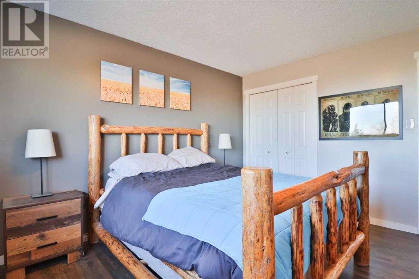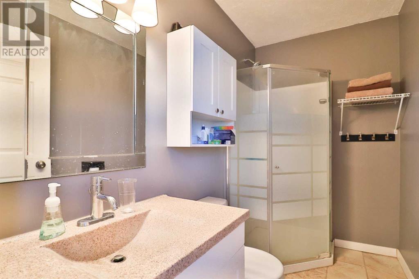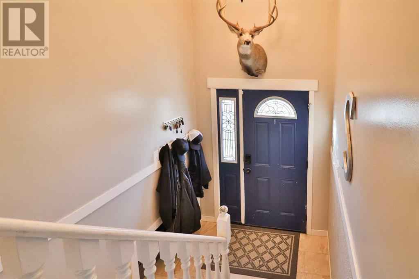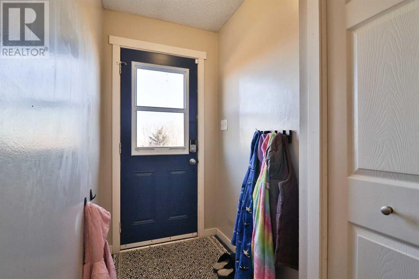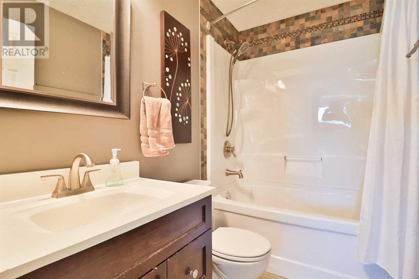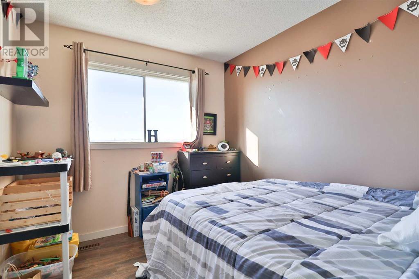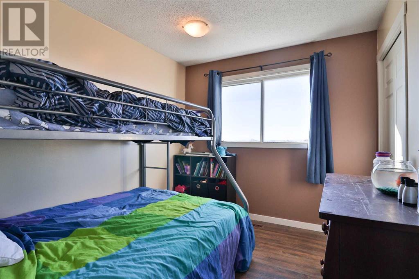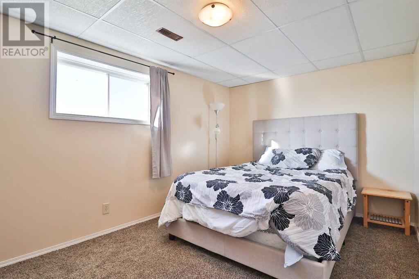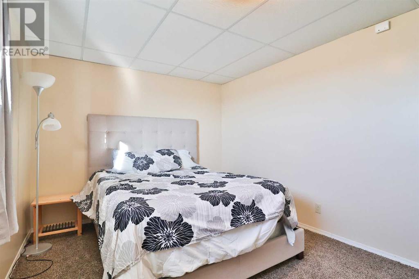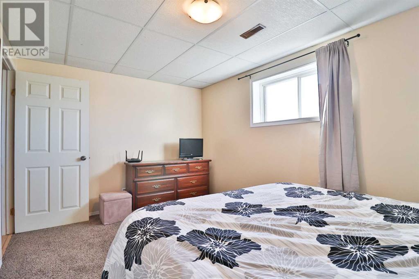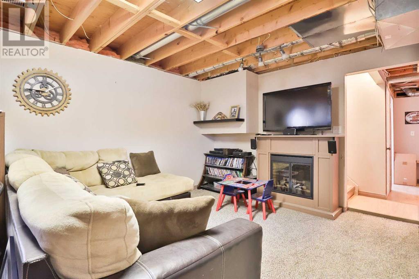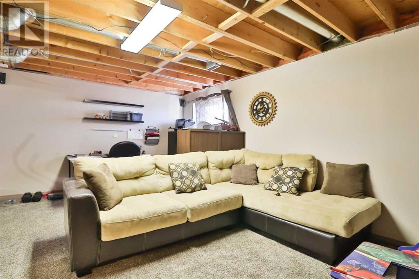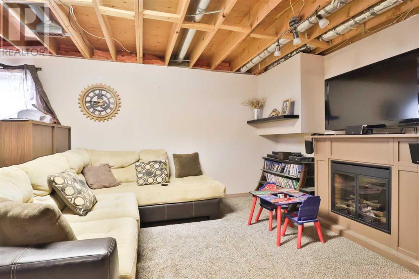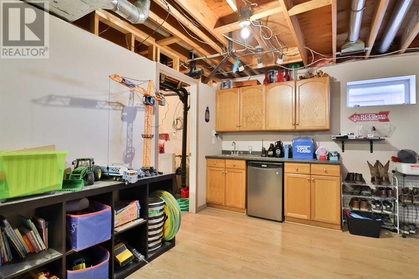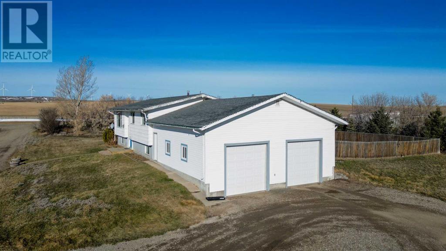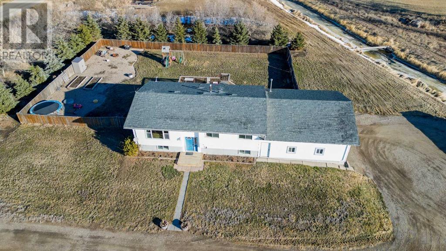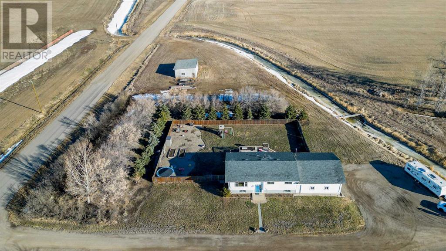4 Bedroom
2 Bathroom
1195.43 sqft
Bi-Level
Fireplace
None
Forced Air
Acreage
$635,000
Looking for an acreage outside of town but close enough to it to have easy access to amenities like a gas station, grocery stores, municipal water, post office, a golf course, and more?! Well… you just found it!! This home sits on almost 20 acres of land and has access to irrigation water, is connected directly to town water, has a large barn for horses and other animals, a good sized storage shed, a huge heated, double attached garage, and a fenced in backyard for kids and pets! Inside the home this bi-level has vinyl plank flooring, two full bathrooms, four spacious bedrooms, a wet bar area downstairs, and large living spaces both up and downstairs! In the kitchen there are plenty of cabinets for storage, floating shelves, and laminate countertops. Throughout the home there is plenty of room for storage including good sized closets in the bedrooms, a pantry and broom closet off the kitchen, and a storage room/area downstairs as well as under the stair storage space! The backyard is spectacular and includes: a fire pit area, raised garden boxes, plenty of grass space for trampolines and play sets, and still more room for the kids to run around and play. The rest of the property could easily support horses or other large animals, gardens, and/or could be used to build more outbuildings. This property is simply beautiful and is only located 20 minutes from Lethbridge! Don’t miss out on this family-friendly acreage, call your REALTOR® and book your showing today!! (id:48985)
Property Details
|
MLS® Number
|
A2113711 |
|
Property Type
|
Single Family |
|
Features
|
No Neighbours Behind |
|
Structure
|
Deck |
Building
|
Bathroom Total
|
2 |
|
Bedrooms Above Ground
|
3 |
|
Bedrooms Below Ground
|
1 |
|
Bedrooms Total
|
4 |
|
Appliances
|
Washer, Refrigerator, Dishwasher, Stove, Dryer, Freezer, Hood Fan, Window Coverings, Garage Door Opener |
|
Architectural Style
|
Bi-level |
|
Basement Development
|
Finished |
|
Basement Type
|
Full (finished) |
|
Constructed Date
|
1982 |
|
Construction Style Attachment
|
Detached |
|
Cooling Type
|
None |
|
Exterior Finish
|
Vinyl Siding, Wood Siding |
|
Fireplace Present
|
Yes |
|
Fireplace Total
|
1 |
|
Flooring Type
|
Carpeted, Laminate, Tile, Vinyl Plank |
|
Foundation Type
|
Poured Concrete |
|
Heating Type
|
Forced Air |
|
Size Interior
|
1195.43 Sqft |
|
Total Finished Area
|
1195.43 Sqft |
|
Type
|
House |
|
Utility Water
|
Cistern, See Remarks |
Parking
Land
|
Acreage
|
Yes |
|
Fence Type
|
Fence |
|
Sewer
|
Septic Field, Septic Tank |
|
Size Irregular
|
19.71 |
|
Size Total
|
19.71 Ac|10 - 49 Acres |
|
Size Total Text
|
19.71 Ac|10 - 49 Acres |
|
Zoning Description
|
Cr |
Rooms
| Level |
Type |
Length |
Width |
Dimensions |
|
Basement |
Bedroom |
|
|
9.58 Ft x 15.00 Ft |
|
Basement |
Kitchen |
|
|
6.83 Ft x 13.08 Ft |
|
Basement |
Laundry Room |
|
|
8.42 Ft x 18.17 Ft |
|
Basement |
Recreational, Games Room |
|
|
17.50 Ft x 19.17 Ft |
|
Basement |
Storage |
|
|
7.58 Ft x 9.42 Ft |
|
Basement |
Storage |
|
|
6.58 Ft x 9.42 Ft |
|
Basement |
Furnace |
|
|
5.58 Ft x 6.00 Ft |
|
Main Level |
3pc Bathroom |
|
|
4.92 Ft x 8.58 Ft |
|
Main Level |
4pc Bathroom |
|
|
7.75 Ft x 4.92 Ft |
|
Main Level |
Bedroom |
|
|
9.75 Ft x 8.67 Ft |
|
Main Level |
Bedroom |
|
|
9.75 Ft x 8.42 Ft |
|
Main Level |
Dining Room |
|
|
13.08 Ft x 8.92 Ft |
|
Main Level |
Kitchen |
|
|
13.08 Ft x 10.08 Ft |
|
Main Level |
Living Room |
|
|
13.08 Ft x 15.50 Ft |
|
Main Level |
Primary Bedroom |
|
|
13.08 Ft x 11.58 Ft |
https://www.realtor.ca/real-estate/26633561/53029-rr-224-rural-cardston-county


