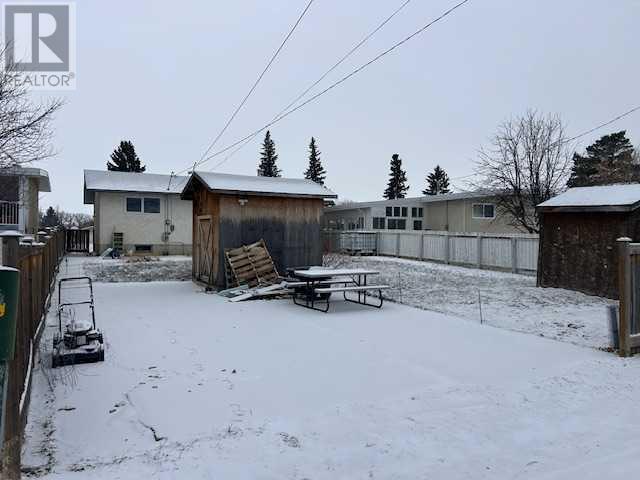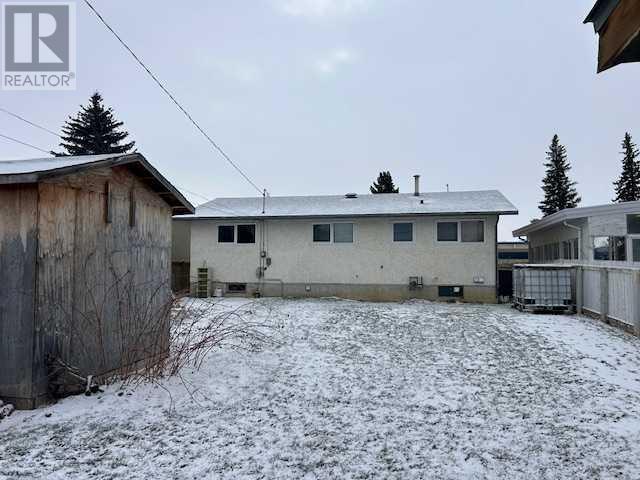5321 42 Avenue Taber, Alberta T1G 1B6
Interested?
Contact us for more information
5 Bedroom
2 Bathroom
1060 sqft
Bungalow
Central Air Conditioning
Forced Air
Landscaped
$299,000
3 bedroom 2 bathroom home on north side of Westlake elementary school. Watch your elementary age children walk across the street to the school, Bus service across the street to north side schools, close to shopping and playground. Home has 3 + 2 bedrooms and 2-4pc bathrooms. Home is due for flooring and paint upgrades for your own liking. Central a/c and furnace was new in 2017, shingles were replaced in 2016 and home has 100 amp electrical service. (id:48985)
Property Details
| MLS® Number | A2192085 |
| Property Type | Single Family |
| Amenities Near By | Playground, Schools, Shopping |
| Features | Back Lane |
| Parking Space Total | 5 |
| Plan | 2325s |
Building
| Bathroom Total | 2 |
| Bedrooms Above Ground | 3 |
| Bedrooms Below Ground | 2 |
| Bedrooms Total | 5 |
| Appliances | Range - Electric |
| Architectural Style | Bungalow |
| Basement Development | Finished |
| Basement Type | Full (finished) |
| Constructed Date | 1975 |
| Construction Style Attachment | Detached |
| Cooling Type | Central Air Conditioning |
| Exterior Finish | Composite Siding, Stucco |
| Flooring Type | Carpeted, Laminate |
| Foundation Type | Poured Concrete |
| Heating Type | Forced Air |
| Stories Total | 1 |
| Size Interior | 1060 Sqft |
| Total Finished Area | 1060 Sqft |
| Type | House |
Parking
| Other |
Land
| Acreage | No |
| Fence Type | Partially Fenced |
| Land Amenities | Playground, Schools, Shopping |
| Landscape Features | Landscaped |
| Size Depth | 38.1 M |
| Size Frontage | 15.24 M |
| Size Irregular | 6250.00 |
| Size Total | 6250 Sqft|4,051 - 7,250 Sqft |
| Size Total Text | 6250 Sqft|4,051 - 7,250 Sqft |
| Zoning Description | Residential |
Rooms
| Level | Type | Length | Width | Dimensions |
|---|---|---|---|---|
| Lower Level | 4pc Bathroom | 9.25 Ft x 5.00 Ft | ||
| Lower Level | Family Room | 25.50 Ft x 10.42 Ft | ||
| Lower Level | Bedroom | 13.42 Ft x 9.25 Ft | ||
| Lower Level | Bedroom | 13.42 Ft x 9.75 Ft | ||
| Lower Level | Furnace | 13.17 Ft x 7.08 Ft | ||
| Lower Level | Laundry Room | 10.33 Ft x 9.58 Ft | ||
| Main Level | Other | 18.17 Ft x 8.42 Ft | ||
| Main Level | Living Room | 17.42 Ft x 11.33 Ft | ||
| Main Level | Primary Bedroom | 12.33 Ft x 10.00 Ft | ||
| Main Level | Bedroom | 10.00 Ft x 8.33 Ft | ||
| Main Level | Bedroom | 10.75 Ft x 8.17 Ft | ||
| Main Level | 4pc Bathroom | 10.00 Ft x 8.50 Ft |
https://www.realtor.ca/real-estate/27874518/5321-42-avenue-taber




















