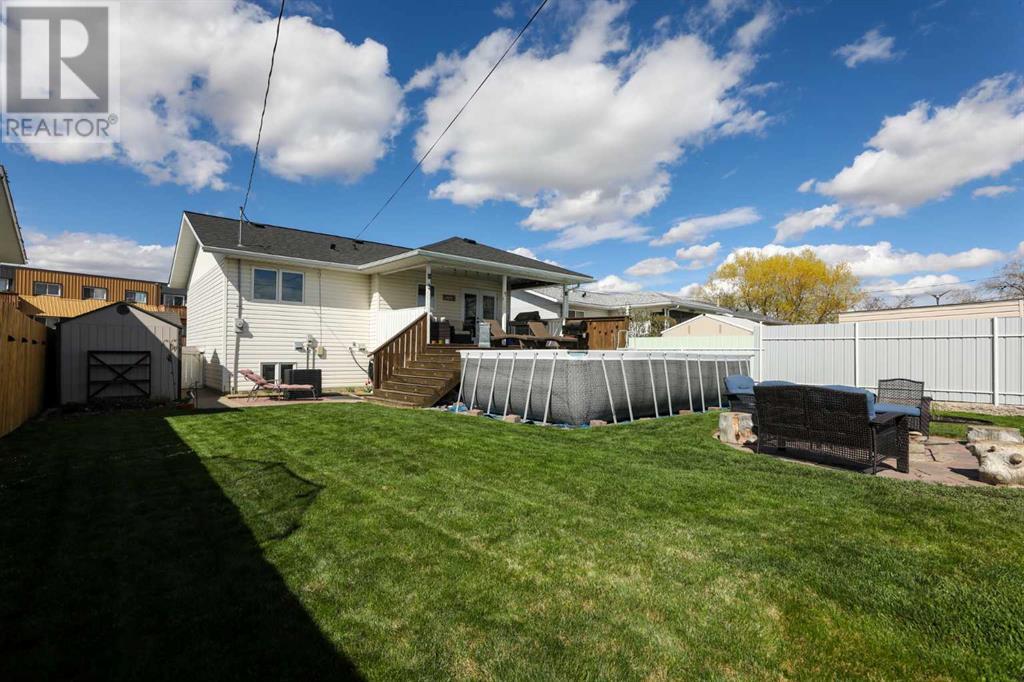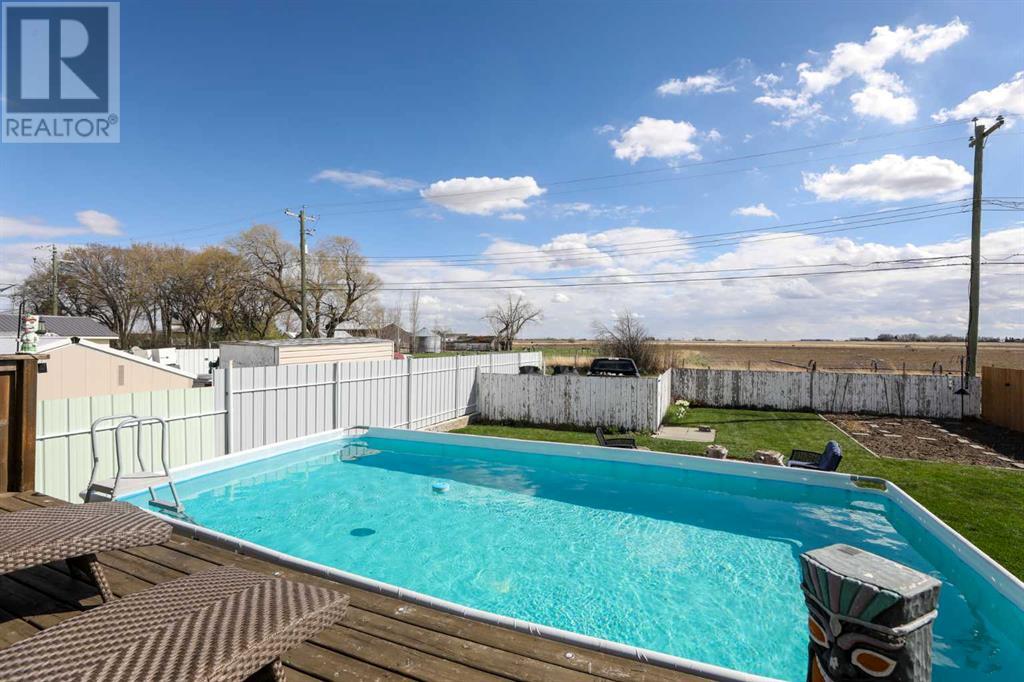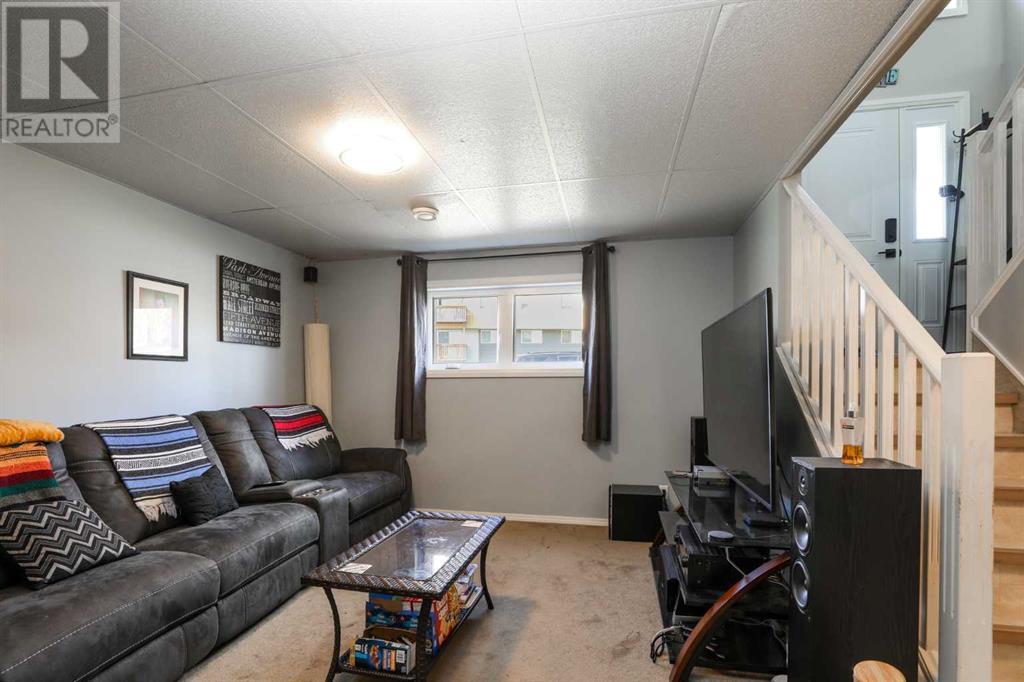4 Bedroom
2 Bathroom
882 ft2
Bi-Level
Central Air Conditioning
Forced Air
Landscaped, Lawn
$399,000
This well-maintained bi-level home offers 4 bedrooms and 2 full bathrooms, ideal for families or those seeking extra space. Enjoy the benefits of numerous recent upgrades including new windows, exterior doors, high energy efficient furnace and hot water tank.Situated in a desirable location with an open southern view, this property features a beautifully landscaped, fully fenced yard perfect for outdoor living. Step out onto the covered deck to relax or entertain, while the covered storage area keeps your tools and gear protected year-round. An outdoor heated pool adds the perfect touch for summer enjoyment.Don’t miss this opportunity to own a move-in ready home in a great neighborhood! (id:48985)
Property Details
|
MLS® Number
|
A2215840 |
|
Property Type
|
Single Family |
|
Amenities Near By
|
Park, Schools |
|
Features
|
Back Lane, Pvc Window, No Neighbours Behind, No Smoking Home, Gas Bbq Hookup |
|
Parking Space Total
|
4 |
|
Plan
|
9712341 |
|
Structure
|
Deck |
Building
|
Bathroom Total
|
2 |
|
Bedrooms Above Ground
|
2 |
|
Bedrooms Below Ground
|
2 |
|
Bedrooms Total
|
4 |
|
Architectural Style
|
Bi-level |
|
Basement Development
|
Finished |
|
Basement Type
|
Full (finished) |
|
Constructed Date
|
1999 |
|
Construction Style Attachment
|
Detached |
|
Cooling Type
|
Central Air Conditioning |
|
Exterior Finish
|
Vinyl Siding |
|
Flooring Type
|
Carpeted, Laminate, Linoleum |
|
Foundation Type
|
Wood |
|
Heating Fuel
|
Natural Gas |
|
Heating Type
|
Forced Air |
|
Stories Total
|
2 |
|
Size Interior
|
882 Ft2 |
|
Total Finished Area
|
882.04 Sqft |
|
Type
|
House |
Parking
Land
|
Acreage
|
No |
|
Fence Type
|
Fence |
|
Land Amenities
|
Park, Schools |
|
Landscape Features
|
Landscaped, Lawn |
|
Size Depth
|
13.07 M |
|
Size Frontage
|
4.8 M |
|
Size Irregular
|
6744.00 |
|
Size Total
|
6744 Sqft|4,051 - 7,250 Sqft |
|
Size Total Text
|
6744 Sqft|4,051 - 7,250 Sqft |
|
Zoning Description
|
R-2 |
Rooms
| Level |
Type |
Length |
Width |
Dimensions |
|
Basement |
3pc Bathroom |
|
|
7.75 Ft x 5.50 Ft |
|
Basement |
Bedroom |
|
|
11.75 Ft x 9.67 Ft |
|
Basement |
Laundry Room |
|
|
7.75 Ft x 6.25 Ft |
|
Basement |
Family Room |
|
|
25.08 Ft x 11.92 Ft |
|
Basement |
Storage |
|
|
5.08 Ft x 3.00 Ft |
|
Basement |
Bedroom |
|
|
11.17 Ft x 9.58 Ft |
|
Main Level |
4pc Bathroom |
|
|
8.92 Ft x 4.92 Ft |
|
Main Level |
Bedroom |
|
|
12.33 Ft x 8.33 Ft |
|
Main Level |
Dining Room |
|
|
11.25 Ft x 7.75 Ft |
|
Main Level |
Kitchen |
|
|
11.25 Ft x 9.08 Ft |
|
Main Level |
Living Room |
|
|
16.75 Ft x 15.17 Ft |
|
Main Level |
Primary Bedroom |
|
|
12.25 Ft x 11.92 Ft |
https://www.realtor.ca/real-estate/28241902/5322-38-avenue-taber




























