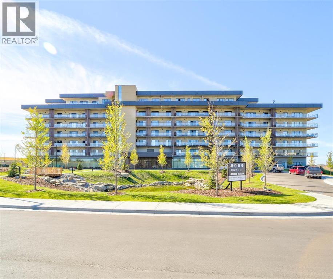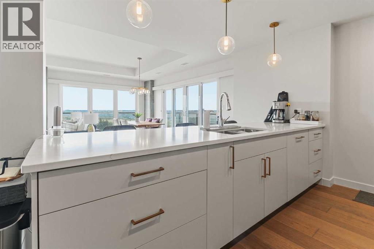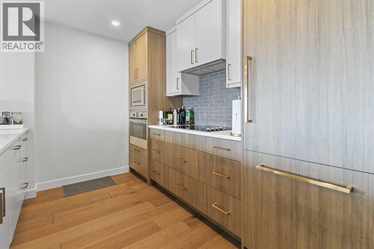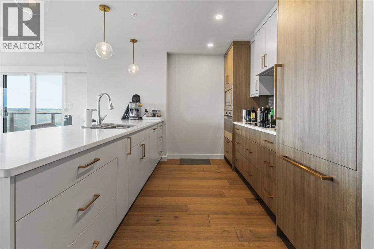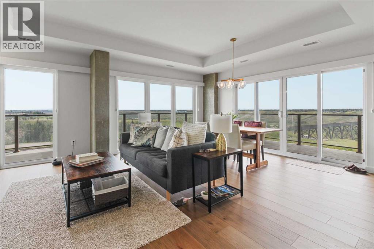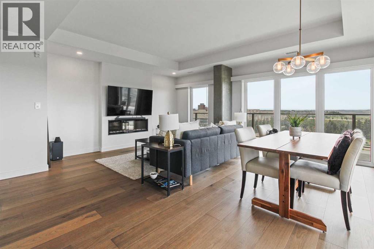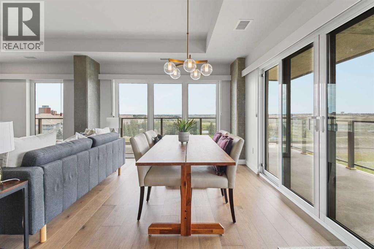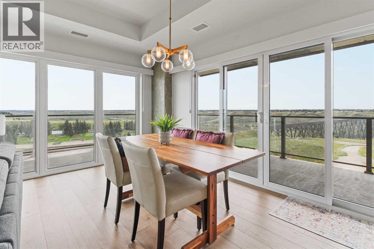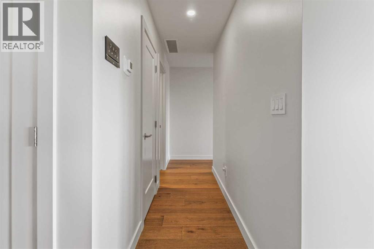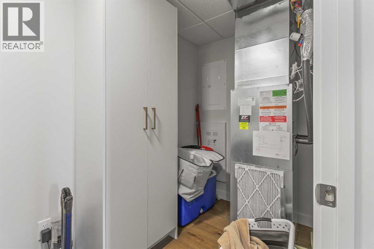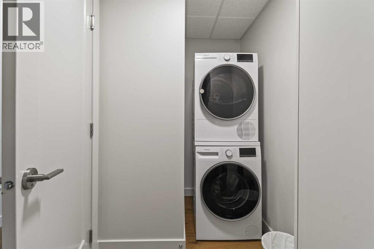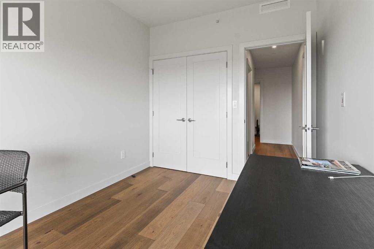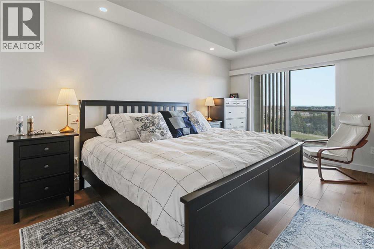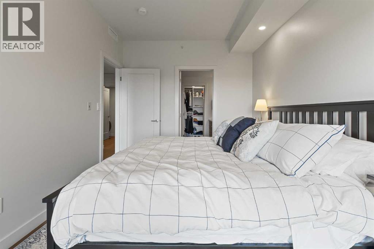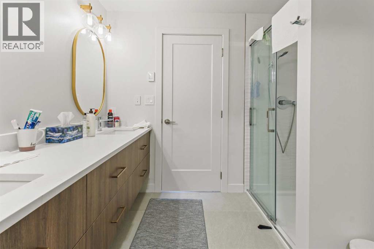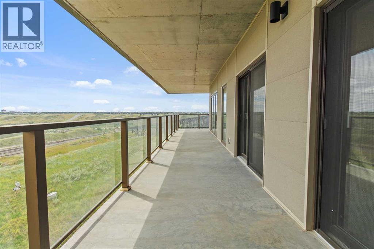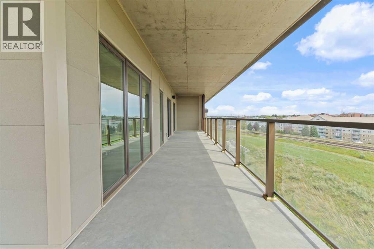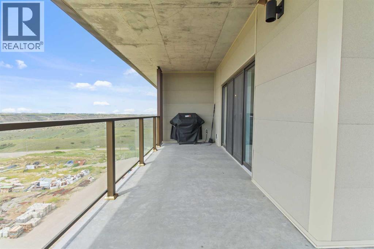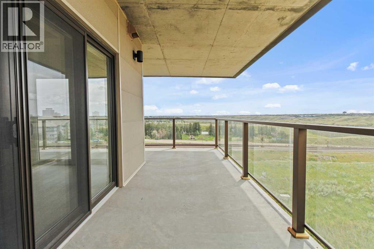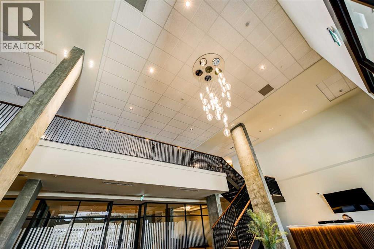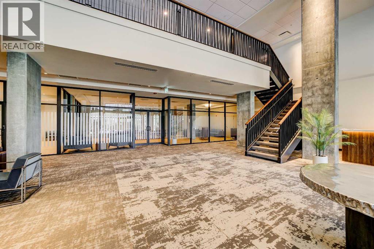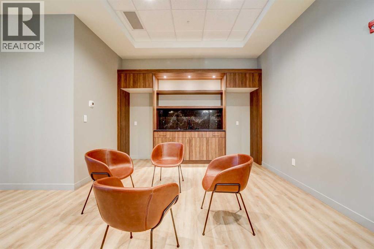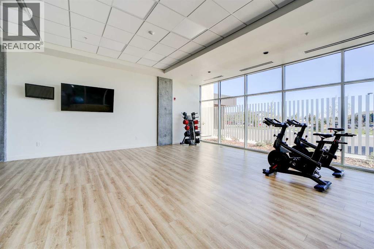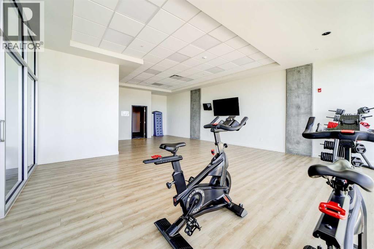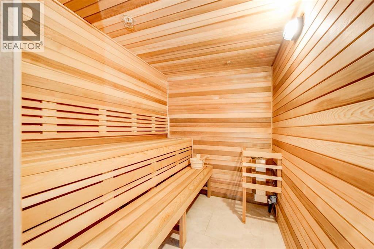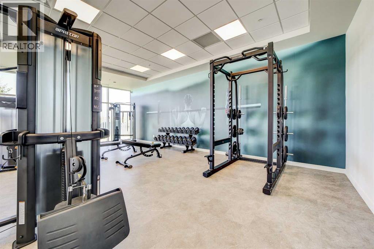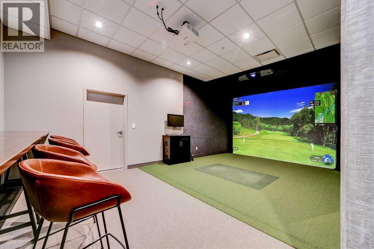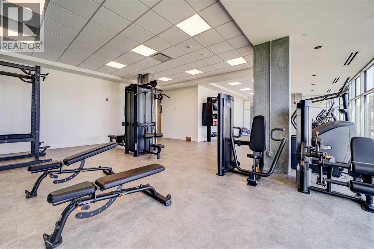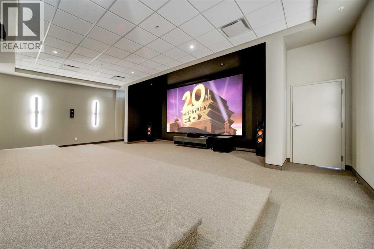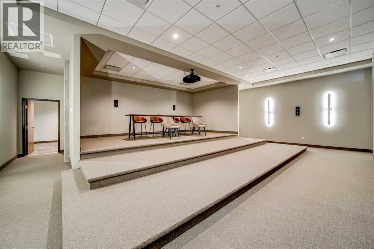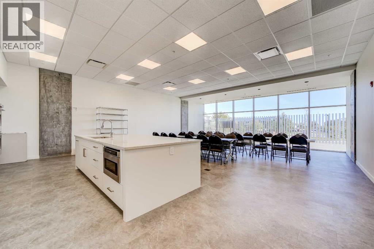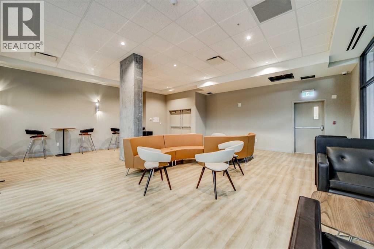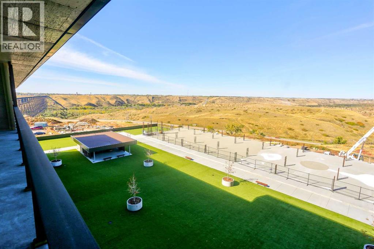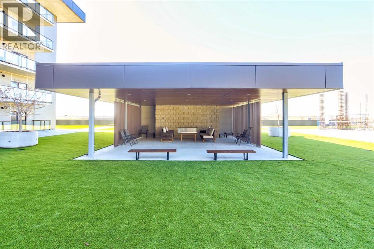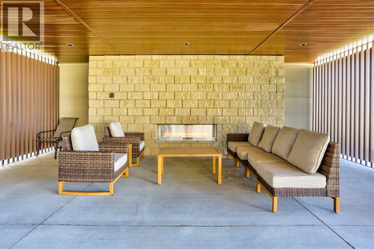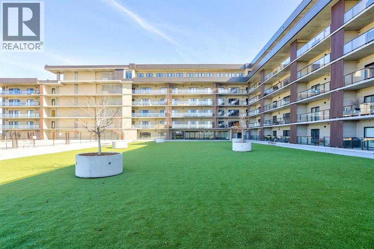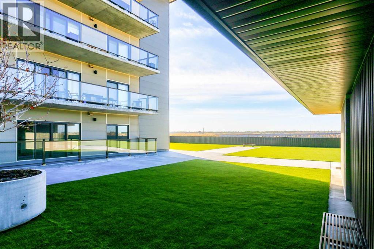536, 102 Scenic Drive N Lethbridge, Alberta T1H 5L9
Contact Us
Contact us for more information
$679,900Maintenance, Condominium Amenities, Caretaker, Common Area Maintenance, Electricity, Heat, Insurance, Interior Maintenance, Ground Maintenance, Parking, Property Management, Reserve Fund Contributions, Sewer
$580.16 Monthly
Maintenance, Condominium Amenities, Caretaker, Common Area Maintenance, Electricity, Heat, Insurance, Interior Maintenance, Ground Maintenance, Parking, Property Management, Reserve Fund Contributions, Sewer
$580.16 MonthlyWelcome to 102 Scenic Dr N! This exceptional corner unit has fantastic views and tons to offer. With 2 bedrooms, 2 bathrooms, and in-unit laundry, #536 has everything you need. The spacious kitchen has a tons of room for cooking and entertaining guests and the dining room is nice and bright with great views. The living room is complete with a fireplace and offers a great space to relax every evening. 102 Scenic has tons of amenities within including a golf simulator, theatre room, a gym, wine room, sunroom & garden, conference room, workshop, and much more. Contact your favourite REALTOR® today! (id:48985)
Property Details
| MLS® Number | A2246704 |
| Property Type | Single Family |
| Community Name | Downtown |
| Amenities Near By | Park, Playground, Schools, Shopping |
| Community Features | Pets Allowed With Restrictions |
| Features | No Smoking Home, Parking |
| Parking Space Total | 2 |
| Plan | 2411132 |
Building
| Bathroom Total | 2 |
| Bedrooms Above Ground | 2 |
| Bedrooms Total | 2 |
| Amenities | Car Wash, Exercise Centre, Party Room, Recreation Centre |
| Appliances | Refrigerator, Stove, Window Coverings, Washer/dryer Stack-up |
| Constructed Date | 2022 |
| Construction Material | Poured Concrete |
| Construction Style Attachment | Attached |
| Cooling Type | Central Air Conditioning |
| Exterior Finish | Concrete |
| Fireplace Present | Yes |
| Fireplace Total | 1 |
| Flooring Type | Vinyl Plank |
| Heating Type | Hot Water |
| Stories Total | 6 |
| Size Interior | 1,076 Ft2 |
| Total Finished Area | 1076.18 Sqft |
| Type | Apartment |
Land
| Acreage | No |
| Land Amenities | Park, Playground, Schools, Shopping |
| Size Irregular | 36036.00 |
| Size Total | 36036 Sqft|32,670 - 43,559 Sqft (3/4 - 1 Ac) |
| Size Total Text | 36036 Sqft|32,670 - 43,559 Sqft (3/4 - 1 Ac) |
| Zoning Description | Dc |
Rooms
| Level | Type | Length | Width | Dimensions |
|---|---|---|---|---|
| Main Level | 4pc Bathroom | Measurements not available | ||
| Main Level | 4pc Bathroom | Measurements not available | ||
| Main Level | Bedroom | 11.50 Ft x 8.83 Ft | ||
| Main Level | Dining Room | 16.00 Ft x 11.42 Ft | ||
| Main Level | Foyer | 11.25 Ft x 5.33 Ft | ||
| Main Level | Kitchen | 12.25 Ft x 11.33 Ft | ||
| Main Level | Laundry Room | 4.83 Ft x 11.83 Ft | ||
| Main Level | Living Room | 16.00 Ft x 8.08 Ft | ||
| Main Level | Primary Bedroom | 15.33 Ft x 9.25 Ft |
https://www.realtor.ca/real-estate/28711007/536-102-scenic-drive-n-lethbridge-downtown


