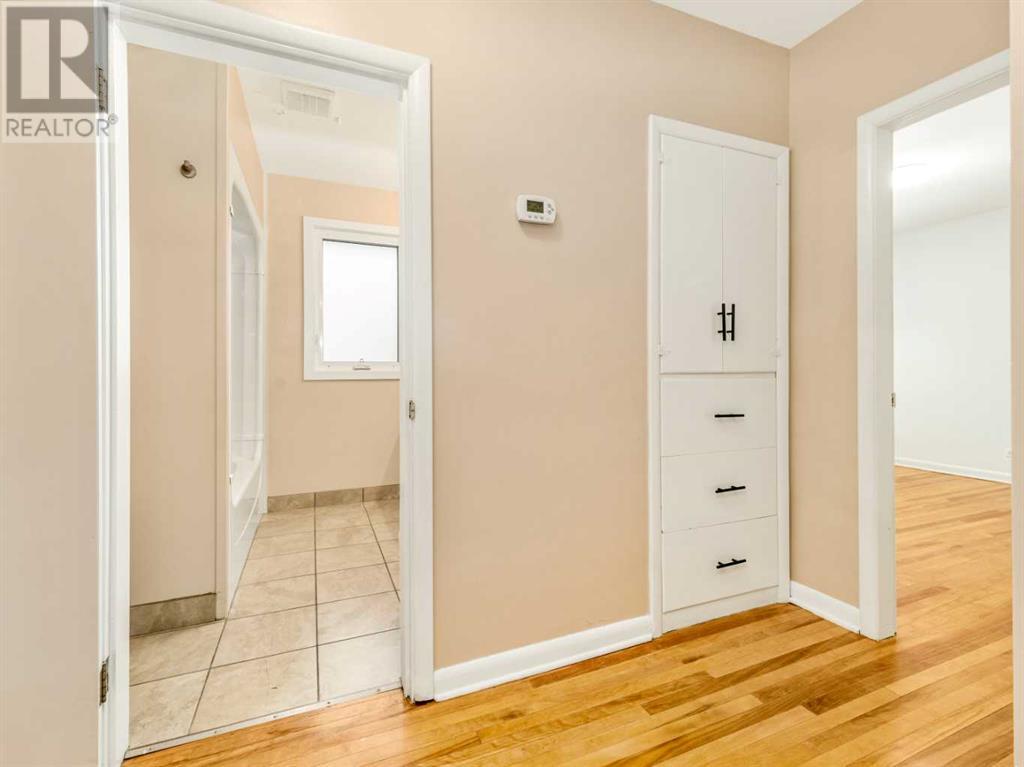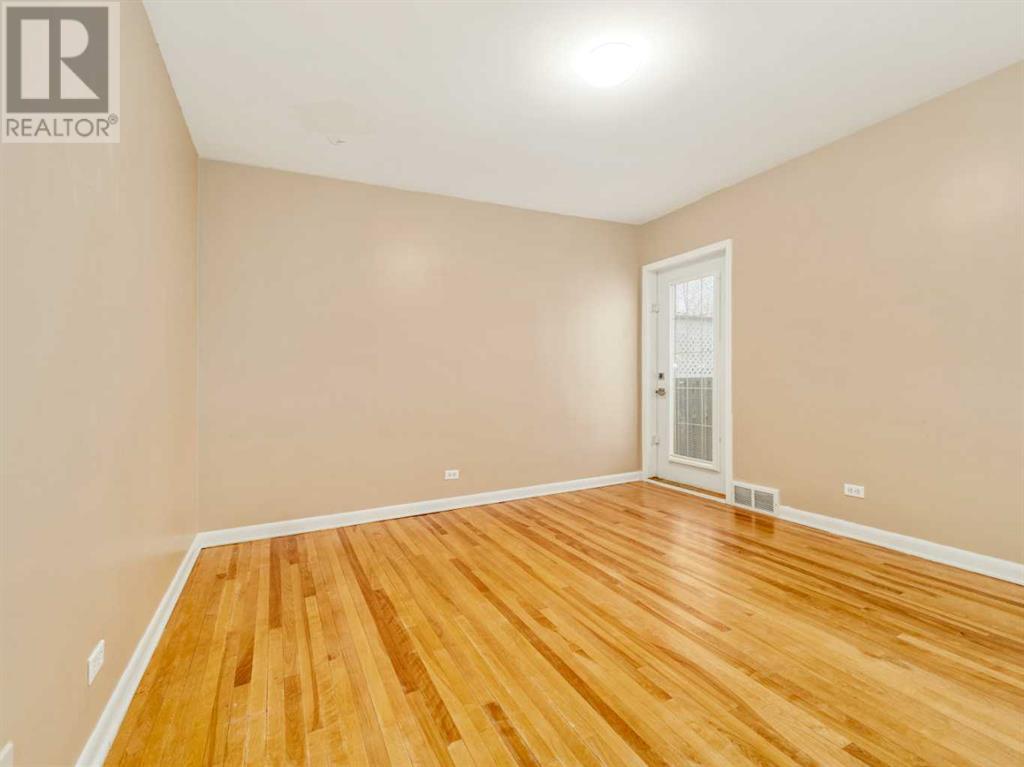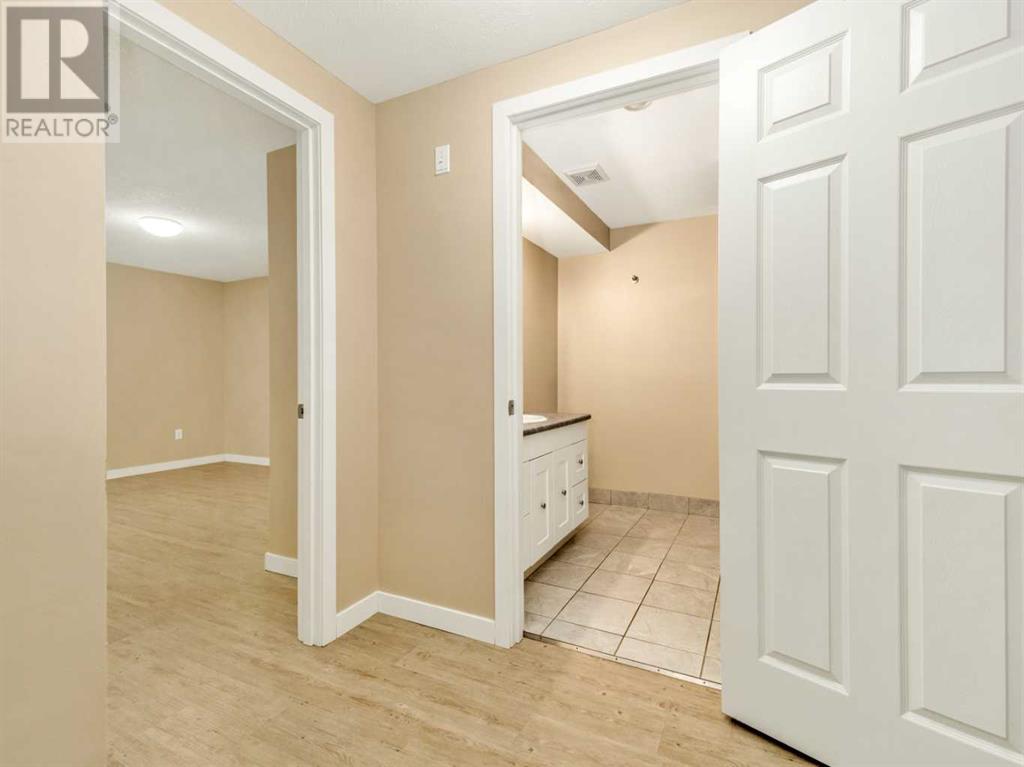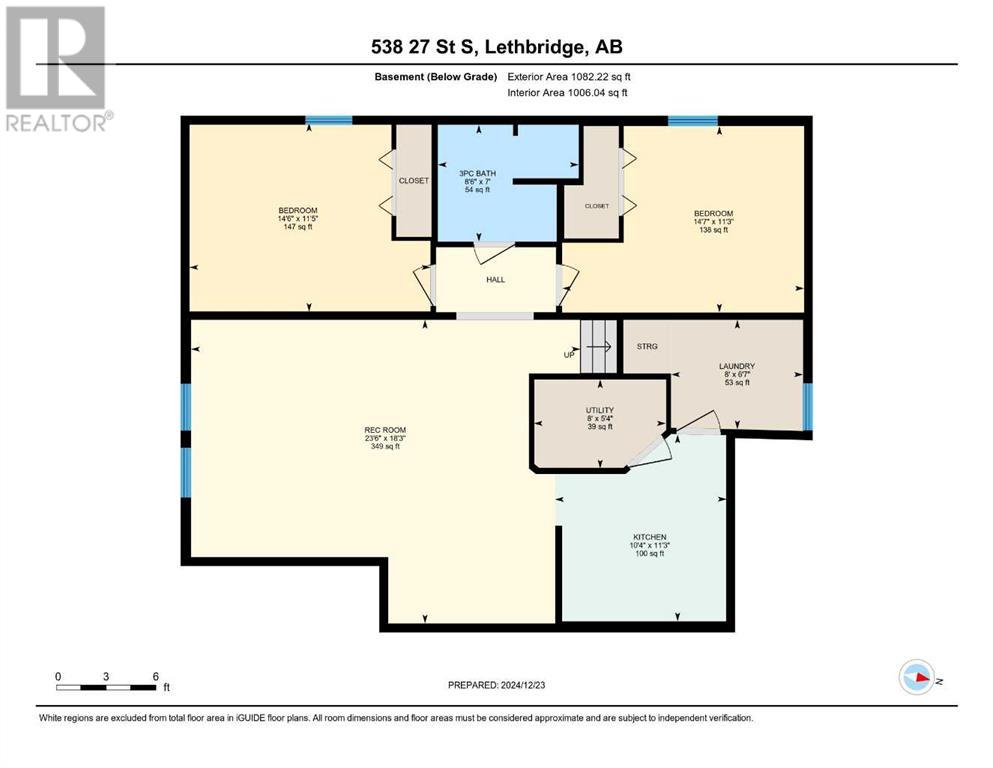4 Bedroom
2 Bathroom
1170 sqft
Bungalow
Fireplace
None
Forced Air
Landscaped, Lawn
$439,900
Check out this legally suited home just a block away from Henderson Lake. This home has been meticulously cared for and is move-in ready. Beautiful hardwood floors throughout most of the main floor. Updated Kitchens both upstairs and downstairs, with a separate side entrance for the suite. Laundry facilities both up and down. Generously sized bedrooms upstairs as well as two good sized bedrooms downstairs. Plenty of off-street parking at the back off the rear alley. Two high-efficiency furnaces, along with2 fridges, 2 stoves, 2 washers, and 2 dryers are included with the home. This home is also vacant and possession can be anytime. (id:48985)
Property Details
|
MLS® Number
|
A2184514 |
|
Property Type
|
Single Family |
|
Community Name
|
Glendale |
|
Amenities Near By
|
Park, Water Nearby |
|
Community Features
|
Lake Privileges |
|
Features
|
Treed, Back Lane, Pvc Window, No Smoking Home |
|
Parking Space Total
|
4 |
|
Plan
|
8593gb |
|
Structure
|
None |
Building
|
Bathroom Total
|
2 |
|
Bedrooms Above Ground
|
2 |
|
Bedrooms Below Ground
|
2 |
|
Bedrooms Total
|
4 |
|
Appliances
|
Washer, Refrigerator, Dishwasher, Dryer, Window Coverings, Washer & Dryer |
|
Architectural Style
|
Bungalow |
|
Basement Development
|
Finished |
|
Basement Features
|
Suite |
|
Basement Type
|
Full (finished) |
|
Constructed Date
|
1950 |
|
Construction Material
|
Poured Concrete, Wood Frame |
|
Construction Style Attachment
|
Detached |
|
Cooling Type
|
None |
|
Exterior Finish
|
Concrete |
|
Fireplace Present
|
Yes |
|
Fireplace Total
|
1 |
|
Flooring Type
|
Hardwood, Laminate, Linoleum, Tile |
|
Foundation Type
|
Poured Concrete |
|
Heating Fuel
|
Natural Gas |
|
Heating Type
|
Forced Air |
|
Stories Total
|
1 |
|
Size Interior
|
1170 Sqft |
|
Total Finished Area
|
1170 Sqft |
|
Type
|
House |
Parking
|
Other
|
|
|
Parking Pad
|
|
|
Detached Garage
|
1 |
Land
|
Acreage
|
No |
|
Fence Type
|
Fence |
|
Land Amenities
|
Park, Water Nearby |
|
Landscape Features
|
Landscaped, Lawn |
|
Size Depth
|
37.18 M |
|
Size Frontage
|
15.24 M |
|
Size Irregular
|
6125.00 |
|
Size Total
|
6125 Sqft|4,051 - 7,250 Sqft |
|
Size Total Text
|
6125 Sqft|4,051 - 7,250 Sqft |
|
Zoning Description
|
R-l |
Rooms
| Level |
Type |
Length |
Width |
Dimensions |
|
Main Level |
Kitchen |
|
|
15.33 Ft x 9.25 Ft |
|
Main Level |
Other |
|
|
13.33 Ft x 6.08 Ft |
|
Main Level |
Living Room |
|
|
17.75 Ft x 14.83 Ft |
|
Main Level |
Primary Bedroom |
|
|
12.00 Ft x 12.00 Ft |
|
Main Level |
Bedroom |
|
|
12.00 Ft x 12.08 Ft |
|
Main Level |
4pc Bathroom |
|
|
8.00 Ft x 7.58 Ft |
|
Unknown |
Kitchen |
|
|
10.33 Ft x 11.25 Ft |
|
Unknown |
Family Room |
|
|
23.50 Ft x 18.25 Ft |
|
Unknown |
Bedroom |
|
|
14.58 Ft x 11.25 Ft |
|
Unknown |
Bedroom |
|
|
14.50 Ft x 11.42 Ft |
|
Unknown |
Laundry Room |
|
|
6.58 Ft x 8.00 Ft |
|
Unknown |
3pc Bathroom |
|
|
7.00 Ft x 8.50 Ft |
|
Unknown |
Furnace |
|
|
5.33 Ft x 8.00 Ft |
https://www.realtor.ca/real-estate/27754889/538-27-street-s-lethbridge-glendale




















































