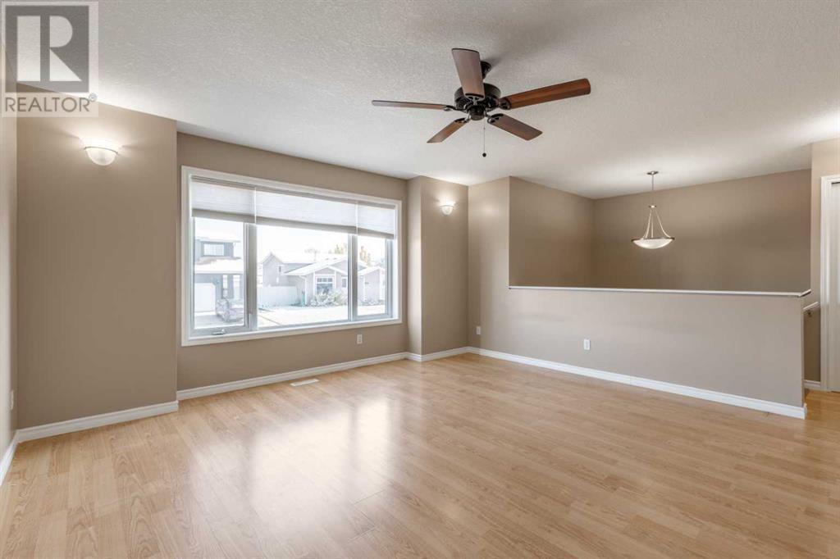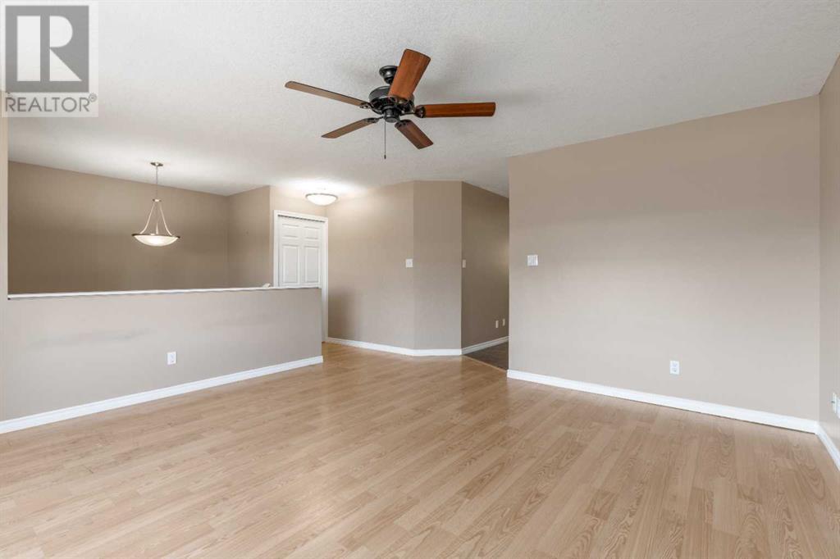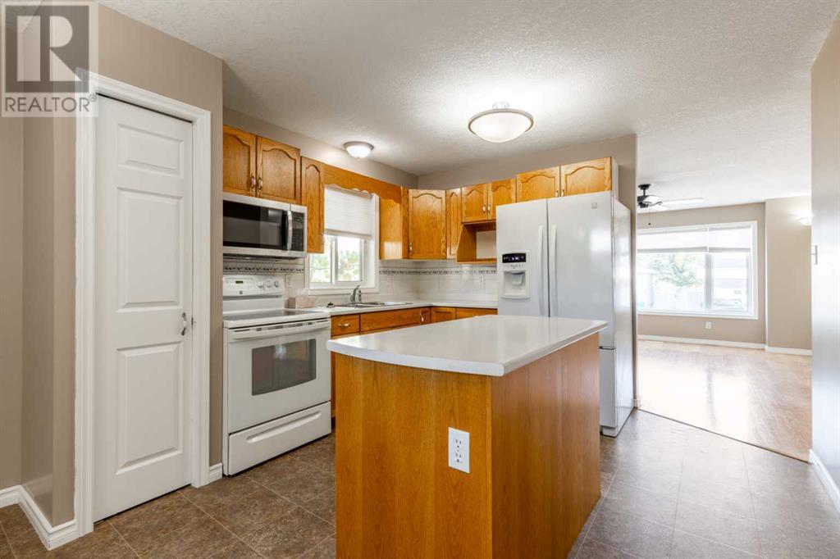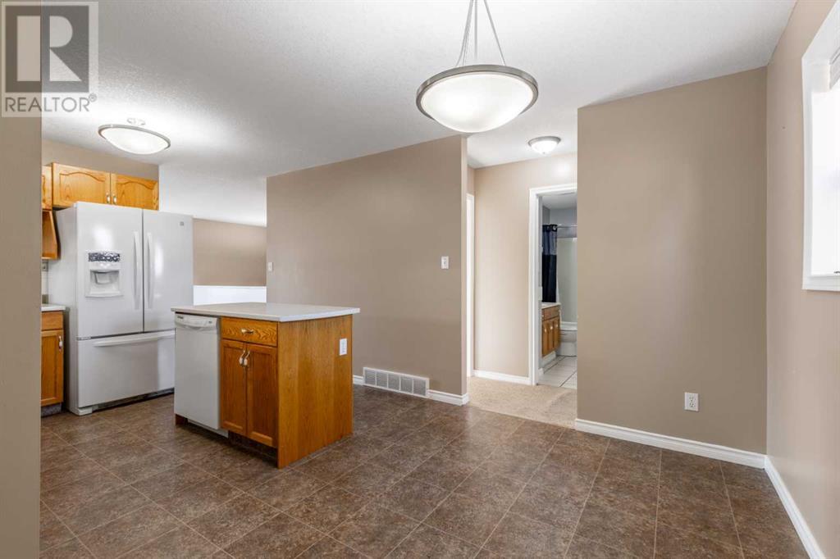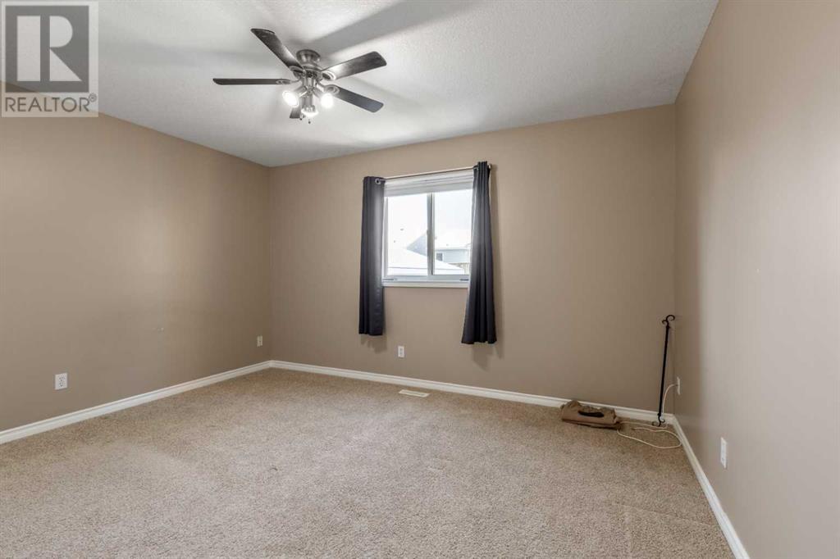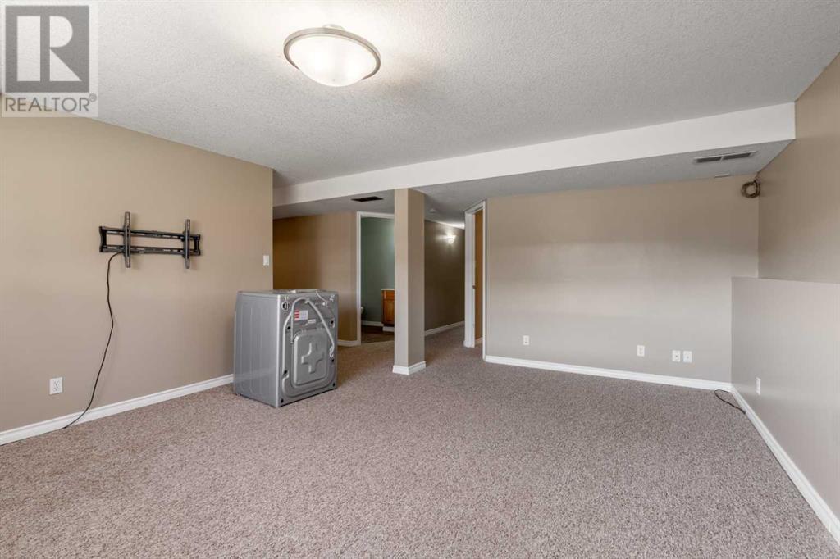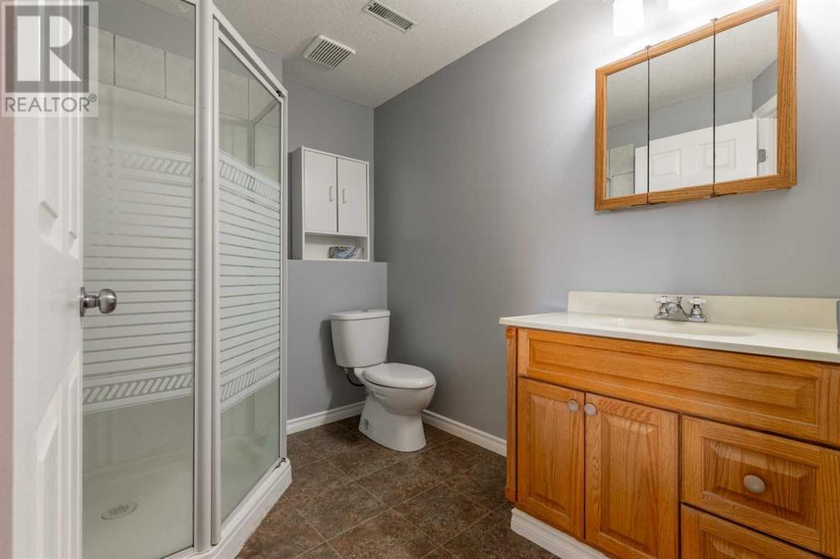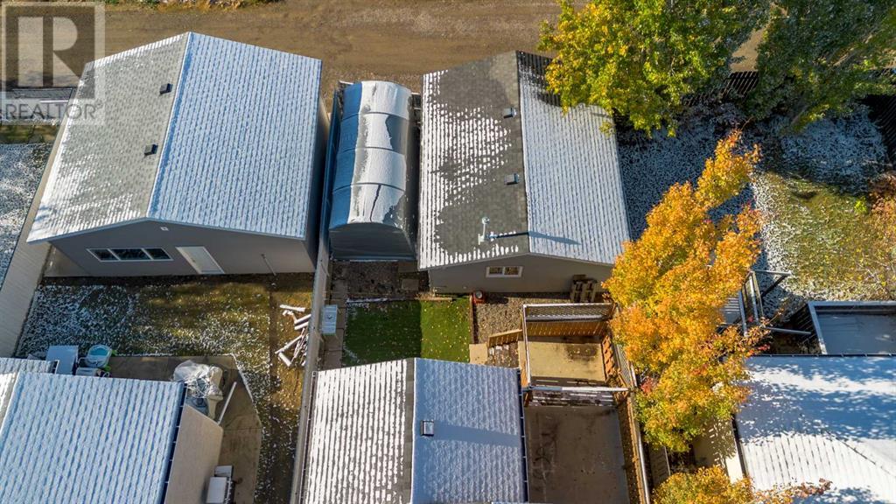4 Bedroom
2 Bathroom
990 sqft
Bi-Level
Central Air Conditioning
Forced Air
Landscaped
$385,000
Here's a turn-key bi-level in Indian Battle Heights with a few fun extras to enjoy! With both front and rear off-street parking, this home offers not only parking pads, but a double detached garage! It's fully landscaped and fenced with turf in the backyard and a huge, private deck to boot! Heading inside, the main floor is bright, welcoming and hosts a well sized living room with an eat-in kitchen. 2 bedrooms upstairs share a 4 piece bathroom. The finished basement hosts yet another family room, 2 more bedrooms, 3 piece bathroom, some storage space and laundry! Great location near G.S. Lakie Middle School, amenities, parks and playgrounds! (id:48985)
Property Details
|
MLS® Number
|
A2174359 |
|
Property Type
|
Single Family |
|
Community Name
|
Indian Battle Heights |
|
Amenities Near By
|
Park, Playground, Schools, Shopping |
|
Features
|
Back Lane, Closet Organizers |
|
Parking Space Total
|
4 |
|
Plan
|
9210228 |
|
Structure
|
Deck |
Building
|
Bathroom Total
|
2 |
|
Bedrooms Above Ground
|
2 |
|
Bedrooms Below Ground
|
2 |
|
Bedrooms Total
|
4 |
|
Appliances
|
Refrigerator, Stove, Window Coverings, Washer & Dryer |
|
Architectural Style
|
Bi-level |
|
Basement Development
|
Finished |
|
Basement Type
|
Full (finished) |
|
Constructed Date
|
1994 |
|
Construction Material
|
Wood Frame |
|
Construction Style Attachment
|
Detached |
|
Cooling Type
|
Central Air Conditioning |
|
Exterior Finish
|
Stucco |
|
Flooring Type
|
Carpeted, Laminate, Linoleum, Tile |
|
Foundation Type
|
Poured Concrete |
|
Heating Type
|
Forced Air |
|
Size Interior
|
990 Sqft |
|
Total Finished Area
|
990 Sqft |
|
Type
|
House |
Parking
|
Attached Garage
|
2 |
|
Other
|
|
|
Parking Pad
|
|
Land
|
Acreage
|
No |
|
Fence Type
|
Fence |
|
Land Amenities
|
Park, Playground, Schools, Shopping |
|
Landscape Features
|
Landscaped |
|
Size Depth
|
32.31 M |
|
Size Frontage
|
10.36 M |
|
Size Irregular
|
3677.00 |
|
Size Total
|
3677 Sqft|0-4,050 Sqft |
|
Size Total Text
|
3677 Sqft|0-4,050 Sqft |
|
Zoning Description
|
R-cm |
Rooms
| Level |
Type |
Length |
Width |
Dimensions |
|
Basement |
3pc Bathroom |
|
|
8.00 Ft x 6.33 Ft |
|
Basement |
Recreational, Games Room |
|
|
14.33 Ft x 16.58 Ft |
|
Basement |
Bedroom |
|
|
10.33 Ft x 9.25 Ft |
|
Basement |
Bedroom |
|
|
9.75 Ft x 13.50 Ft |
|
Basement |
Furnace |
|
|
10.33 Ft x 8.75 Ft |
|
Main Level |
4pc Bathroom |
|
|
10.08 Ft x 5.00 Ft |
|
Main Level |
Living Room |
|
|
15.08 Ft x 17.25 Ft |
|
Main Level |
Kitchen |
|
|
11.17 Ft x 17.58 Ft |
|
Main Level |
Primary Bedroom |
|
|
13.50 Ft x 12.42 Ft |
|
Main Level |
Bedroom |
|
|
13.50 Ft x 8.75 Ft |
https://www.realtor.ca/real-estate/27577563/54-assiniboia-way-w-lethbridge-indian-battle-heights







