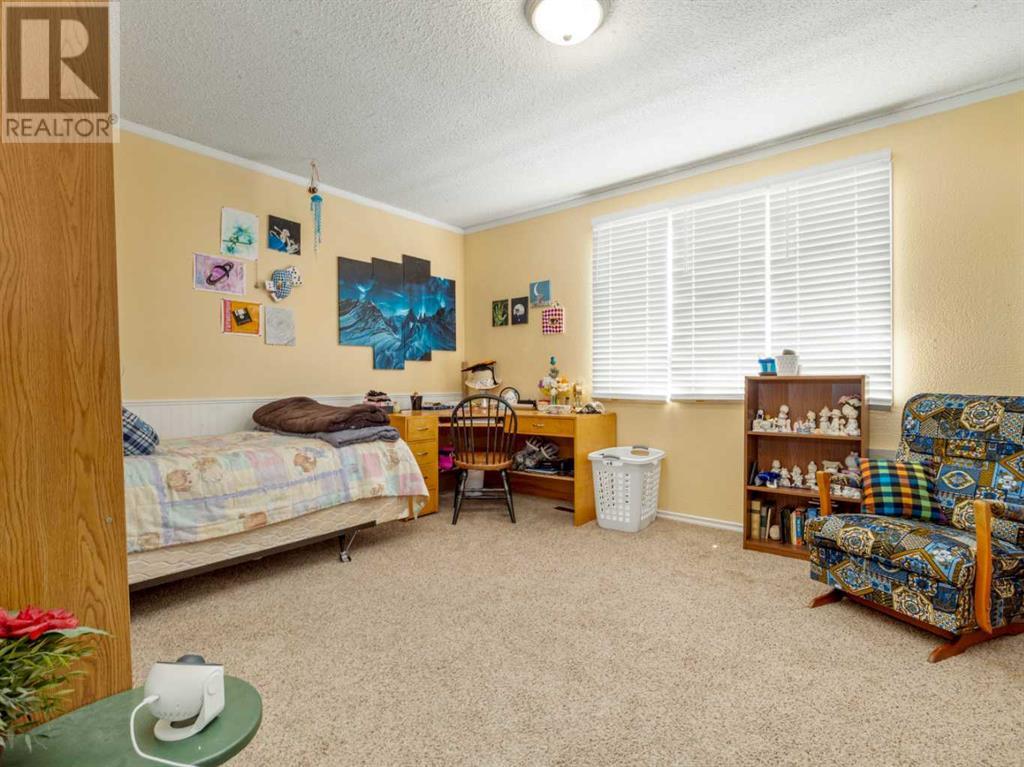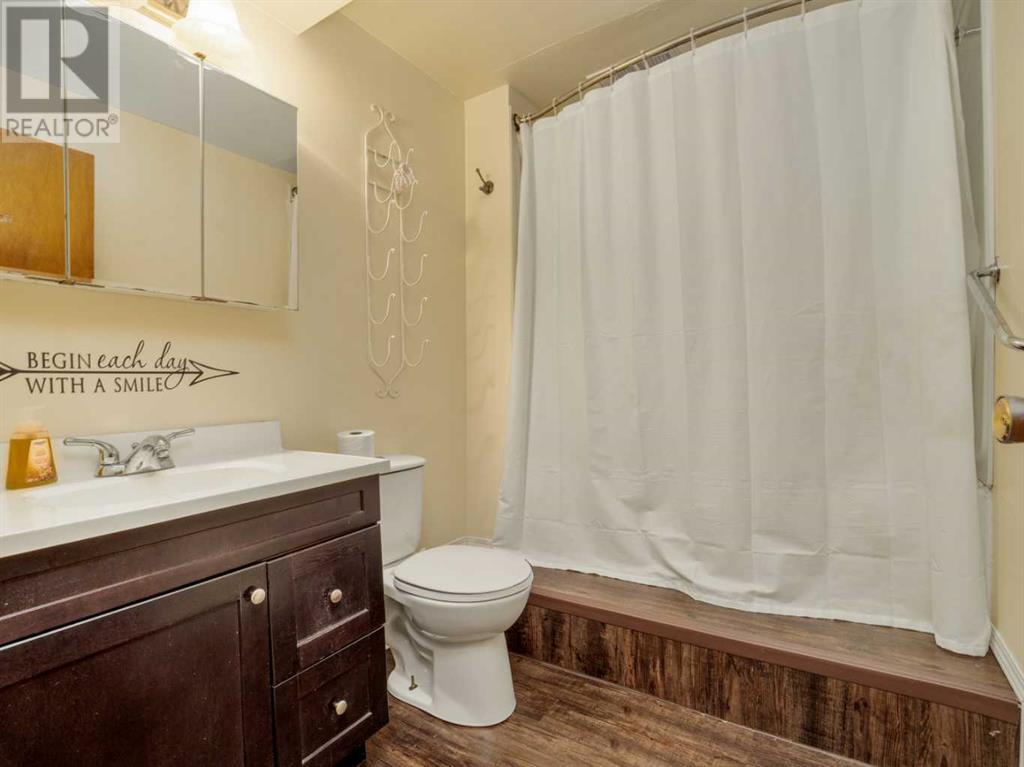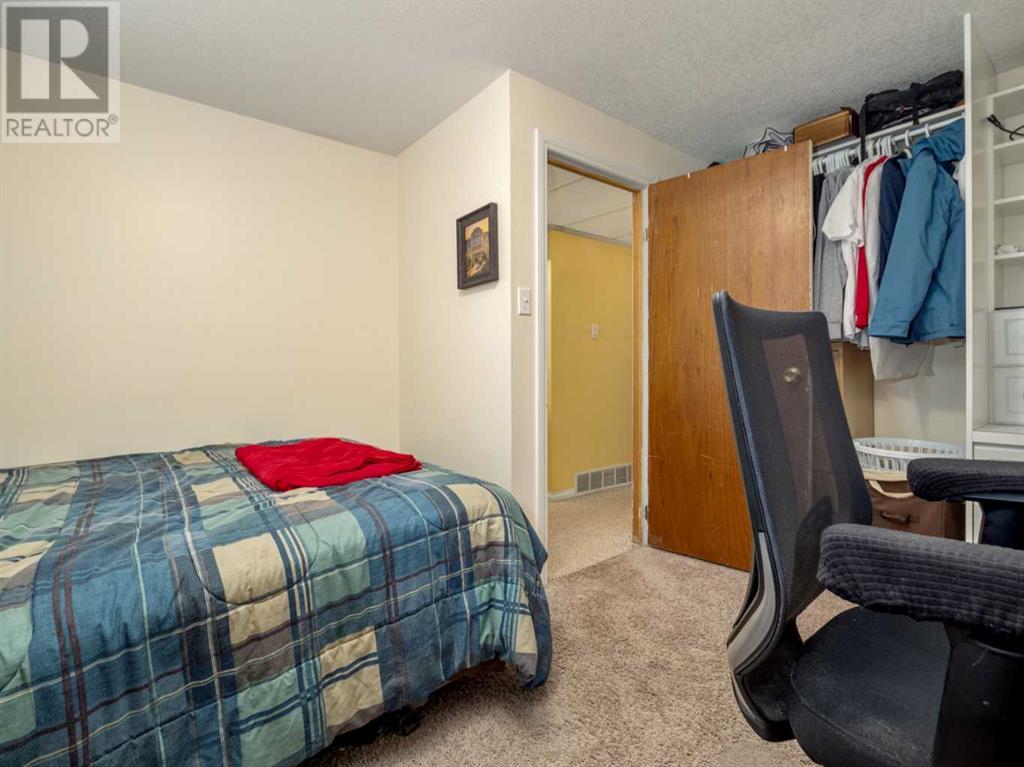5 Bedroom
3 Bathroom
1,413 ft2
Bungalow
Fireplace
Central Air Conditioning
Forced Air
Fruit Trees, Landscaped, Lawn
$429,000
Step into the heart of the home — an open-concept kitchen, dining nook, and living room that’s both warm and welcoming. The kitchen features rich dark cabinetry, granite countertops, a dedicated baker’s counter, a large built-in pantry with pull-out shelves, and a lazy Susan, all designed for comfort and convenience. The cozy living room is centered around a wood-burning fireplace, creating the perfect spot to relax with family or host guests. The main floor includes three bedrooms and a 4-piece bathroom. The spacious primary bedroom is complete with 3-piece ensuite and a walk-in closet. Enjoy the ease of main floor laundry — ideal for anyone looking to minimize stairs in their daily routine. The fully finished basement offers two additional bedrooms, a 4-piece bathroom, a generous family room with a gas fireplace, and a summer kitchen (illegal suite), providing added flexibility for extended family or guests. Outside, a tiered and partially covered deck overlooks the expansive backyard — a great space for summer barbecues, entertaining, or letting kids and pets play. RV parking adds even more versatility. Recent mechanical upgrades include a newer hot water tank, and central air conditioning for year-round comfort. Located in a quiet, family-friendly neighborhood close to schools and parks, this home delivers space, value, and lasting quality. Don’t miss your chance to view this spacious and inviting property. (id:48985)
Property Details
|
MLS® Number
|
A2224978 |
|
Property Type
|
Single Family |
|
Amenities Near By
|
Golf Course, Park, Playground, Recreation Nearby, Schools, Shopping |
|
Community Features
|
Golf Course Development |
|
Features
|
Back Lane, Pvc Window |
|
Parking Space Total
|
8 |
|
Plan
|
7710300 |
|
Structure
|
Shed, Deck |
Building
|
Bathroom Total
|
3 |
|
Bedrooms Above Ground
|
3 |
|
Bedrooms Below Ground
|
2 |
|
Bedrooms Total
|
5 |
|
Architectural Style
|
Bungalow |
|
Basement Development
|
Finished |
|
Basement Type
|
Full (finished) |
|
Constructed Date
|
1979 |
|
Construction Style Attachment
|
Detached |
|
Cooling Type
|
Central Air Conditioning |
|
Exterior Finish
|
Brick, Stucco |
|
Fireplace Present
|
Yes |
|
Fireplace Total
|
2 |
|
Flooring Type
|
Carpeted, Vinyl Plank |
|
Foundation Type
|
Poured Concrete |
|
Heating Fuel
|
Natural Gas |
|
Heating Type
|
Forced Air |
|
Stories Total
|
1 |
|
Size Interior
|
1,413 Ft2 |
|
Total Finished Area
|
1413 Sqft |
|
Type
|
House |
Parking
|
Other
|
|
|
Parking Pad
|
|
|
R V
|
|
|
Attached Garage
|
1 |
Land
|
Acreage
|
No |
|
Fence Type
|
Fence |
|
Land Amenities
|
Golf Course, Park, Playground, Recreation Nearby, Schools, Shopping |
|
Landscape Features
|
Fruit Trees, Landscaped, Lawn |
|
Size Depth
|
41.15 M |
|
Size Frontage
|
21.33 M |
|
Size Irregular
|
9450.00 |
|
Size Total
|
9450 Sqft|7,251 - 10,889 Sqft |
|
Size Total Text
|
9450 Sqft|7,251 - 10,889 Sqft |
|
Zoning Description
|
R-1 |
Rooms
| Level |
Type |
Length |
Width |
Dimensions |
|
Basement |
4pc Bathroom |
|
|
8.25 Ft x 5.58 Ft |
|
Basement |
Other |
|
|
7.08 Ft x 7.67 Ft |
|
Basement |
Bedroom |
|
|
11.75 Ft x 13.58 Ft |
|
Basement |
Bedroom |
|
|
8.25 Ft x 22.17 Ft |
|
Basement |
Family Room |
|
|
10.92 Ft x 23.08 Ft |
|
Basement |
Storage |
|
|
5.00 Ft x 5.50 Ft |
|
Basement |
Storage |
|
|
11.00 Ft x 14.00 Ft |
|
Basement |
Storage |
|
|
10.33 Ft x 7.83 Ft |
|
Basement |
Storage |
|
|
8.58 Ft x 7.83 Ft |
|
Basement |
Furnace |
|
|
9.75 Ft x 8.83 Ft |
|
Main Level |
3pc Bathroom |
|
|
7.17 Ft x 8.00 Ft |
|
Main Level |
4pc Bathroom |
|
|
4.92 Ft x 10.25 Ft |
|
Main Level |
Bedroom |
|
|
12.00 Ft x 9.25 Ft |
|
Main Level |
Bedroom |
|
|
11.58 Ft x 15.17 Ft |
|
Main Level |
Dining Room |
|
|
11.33 Ft x 11.08 Ft |
|
Main Level |
Foyer |
|
|
11.50 Ft x 8.00 Ft |
|
Main Level |
Kitchen |
|
|
12.83 Ft x 11.25 Ft |
|
Main Level |
Laundry Room |
|
|
4.75 Ft x 7.83 Ft |
|
Main Level |
Living Room |
|
|
11.00 Ft x 13.67 Ft |
|
Main Level |
Primary Bedroom |
|
|
11.67 Ft x 12.67 Ft |
https://www.realtor.ca/real-estate/28398420/5407-45-street-taber



































