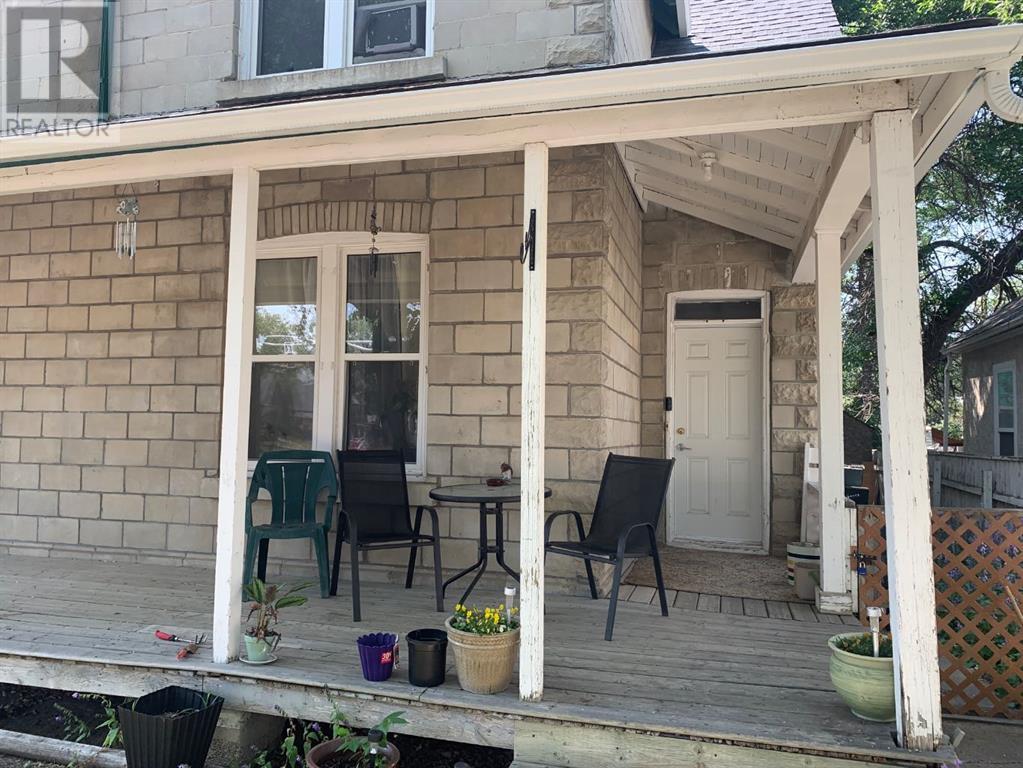4 Bedroom
4 Bathroom
2697 sqft
None
Forced Air
$414,900
LOOKING FOR AN MULTI-UNIT INVESTMENT PROPERTY??? This large appealing heritage property has been split into a number 3 rental units. The main suite (542 Main) is the largest with 2 Bedrooms and 2 Baths, a large Living room, Kitchen, Dining space, laundry room and more. This space can accommodate a family or a few roommates. The top suite (Unit A) is a 1 Bedroom, 1 Bath unit with a large Living room, Kitchen, and access to a private Deck. This would be a great space for a single person or a couple. The third suite (Unit B) is also a 1 Bedroom, 1 Bath suite with a large Living room and Kitchen. Ideal for a single person or couple. The property comes with 3 hot water tanks and separate electrical meters. The unfinished basement can provide storage for the tenants. This home is centrally located in historic London Road neighbourhood with easy access to all amenities. (id:48985)
Property Details
|
MLS® Number
|
A2150173 |
|
Property Type
|
Single Family |
|
Community Name
|
London Road |
|
Amenities Near By
|
Schools |
|
Features
|
See Remarks |
|
Plan
|
4353s |
|
Structure
|
Deck, Porch, Porch, Porch |
Building
|
Bathroom Total
|
4 |
|
Bedrooms Above Ground
|
4 |
|
Bedrooms Total
|
4 |
|
Appliances
|
Refrigerator, Stove, Washer & Dryer |
|
Basement Development
|
Unfinished |
|
Basement Type
|
Full (unfinished) |
|
Constructed Date
|
1910 |
|
Construction Style Attachment
|
Detached |
|
Cooling Type
|
None |
|
Exterior Finish
|
Stone |
|
Flooring Type
|
Carpeted, Linoleum, Tile |
|
Foundation Type
|
See Remarks, Poured Concrete |
|
Heating Fuel
|
Natural Gas |
|
Heating Type
|
Forced Air |
|
Stories Total
|
2 |
|
Size Interior
|
2697 Sqft |
|
Total Finished Area
|
2697 Sqft |
|
Type
|
House |
Parking
Land
|
Acreage
|
No |
|
Fence Type
|
Partially Fenced |
|
Land Amenities
|
Schools |
|
Size Depth
|
26.52 M |
|
Size Frontage
|
15.24 M |
|
Size Irregular
|
4355.00 |
|
Size Total
|
4355 Sqft|4,051 - 7,250 Sqft |
|
Size Total Text
|
4355 Sqft|4,051 - 7,250 Sqft |
|
Zoning Description
|
R-l(l) |
Rooms
| Level |
Type |
Length |
Width |
Dimensions |
|
Main Level |
4pc Bathroom |
|
|
.00 Ft x .00 Ft |
|
Main Level |
Bedroom |
|
|
12.58 Ft x 11.58 Ft |
|
Main Level |
Kitchen |
|
|
9.67 Ft x 7.92 Ft |
|
Main Level |
Living Room |
|
|
11.67 Ft x 11.58 Ft |
|
Main Level |
4pc Bathroom |
|
|
.00 Ft x .00 Ft |
|
Main Level |
Dining Room |
|
|
16.58 Ft x 11.50 Ft |
|
Main Level |
Kitchen |
|
|
9.50 Ft x 8.50 Ft |
|
Main Level |
Living Room |
|
|
11.67 Ft x 17.75 Ft |
|
Main Level |
4pc Bathroom |
|
|
.00 Ft x .00 Ft |
|
Main Level |
Bedroom |
|
|
11.58 Ft x 11.92 Ft |
|
Main Level |
Kitchen |
|
|
9.83 Ft x 7.83 Ft |
|
Main Level |
Living Room |
|
|
16.50 Ft x 11.67 Ft |
|
Main Level |
Other |
|
|
4.25 Ft x 4.42 Ft |
|
Upper Level |
4pc Bathroom |
|
|
.00 Ft x .00 Ft |
|
Upper Level |
Bedroom |
|
|
11.67 Ft x 11.42 Ft |
|
Upper Level |
Laundry Room |
|
|
9.00 Ft x 8.58 Ft |
|
Upper Level |
Primary Bedroom |
|
|
12.75 Ft x 11.42 Ft |
https://www.realtor.ca/real-estate/27221662/542-12-street-s-lethbridge-london-road








