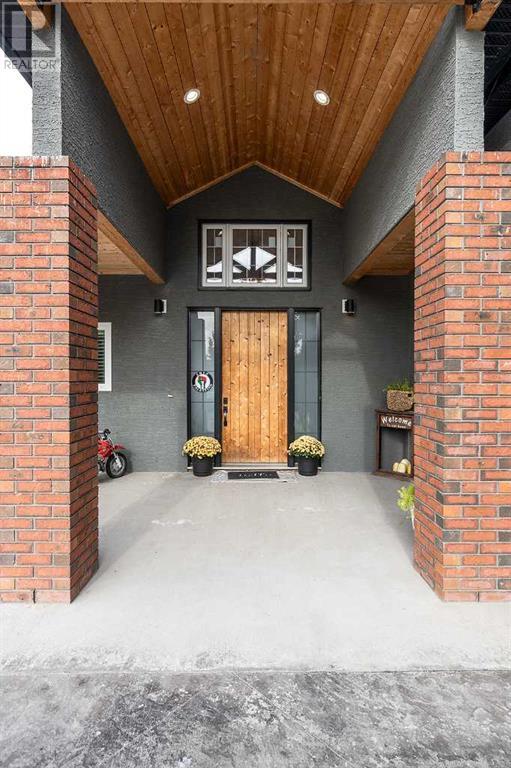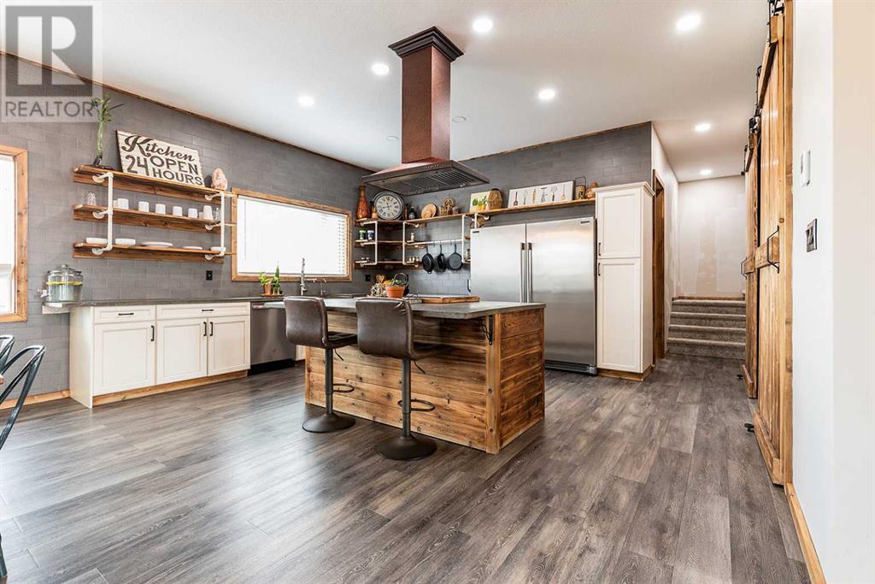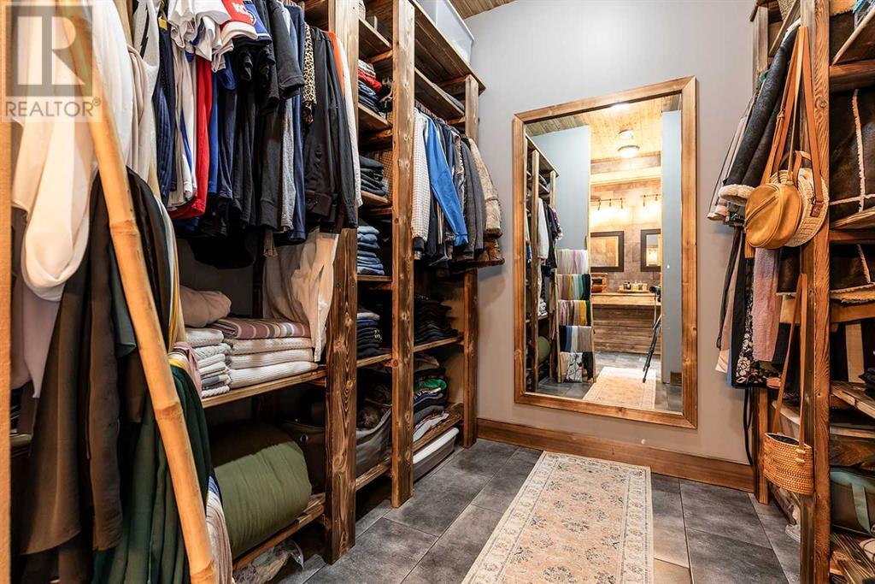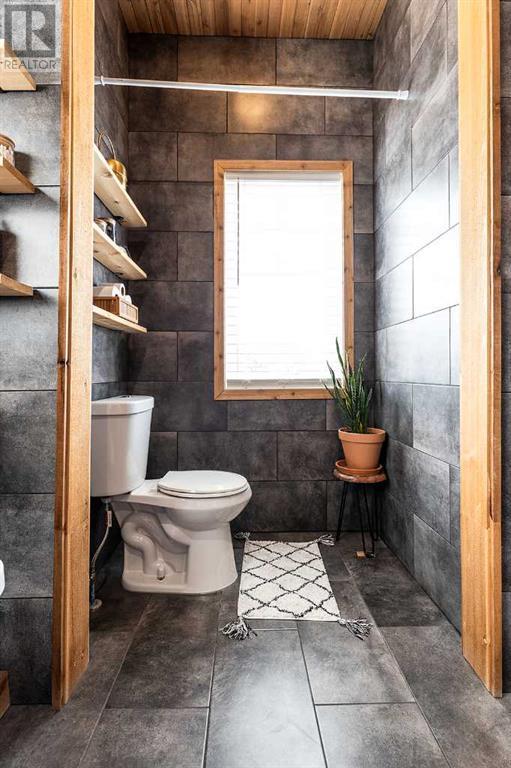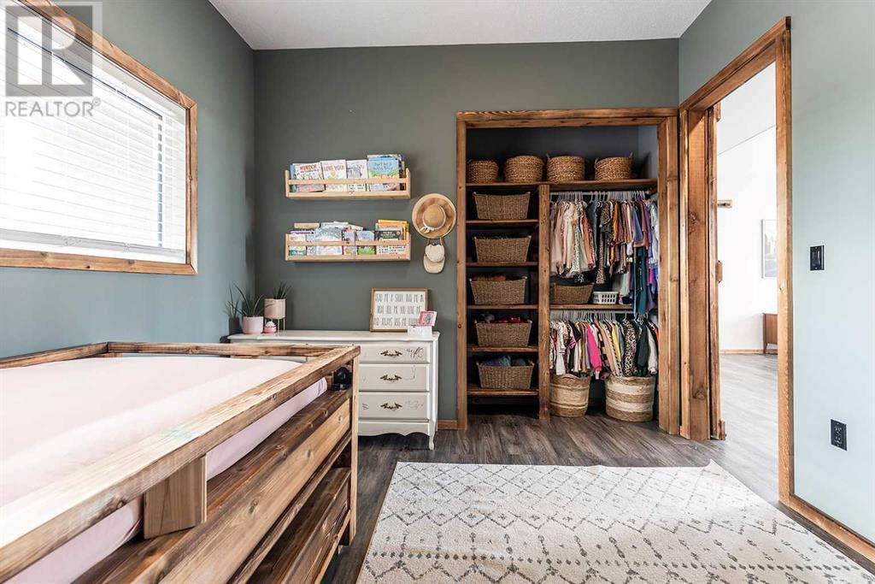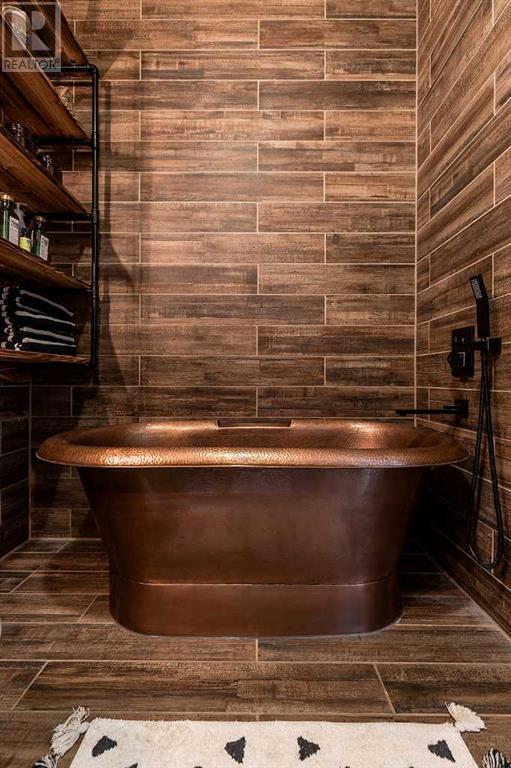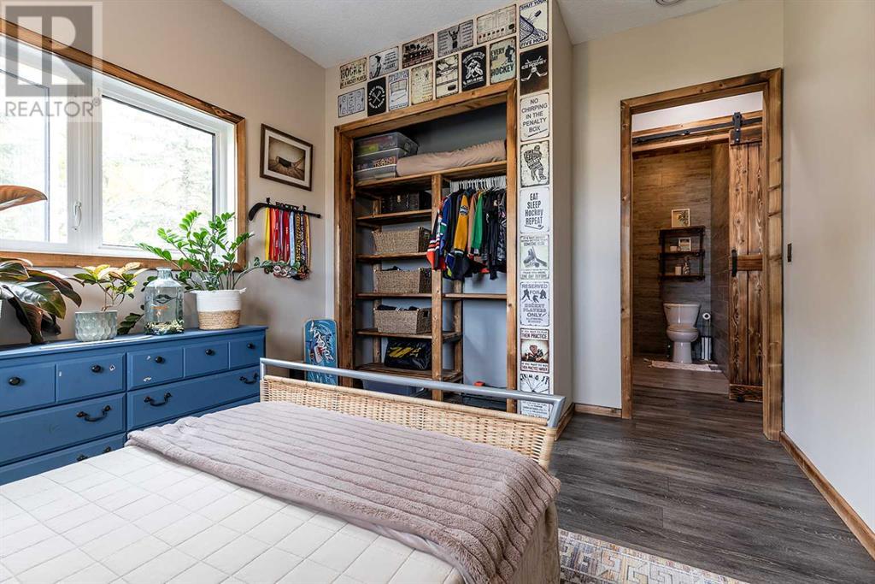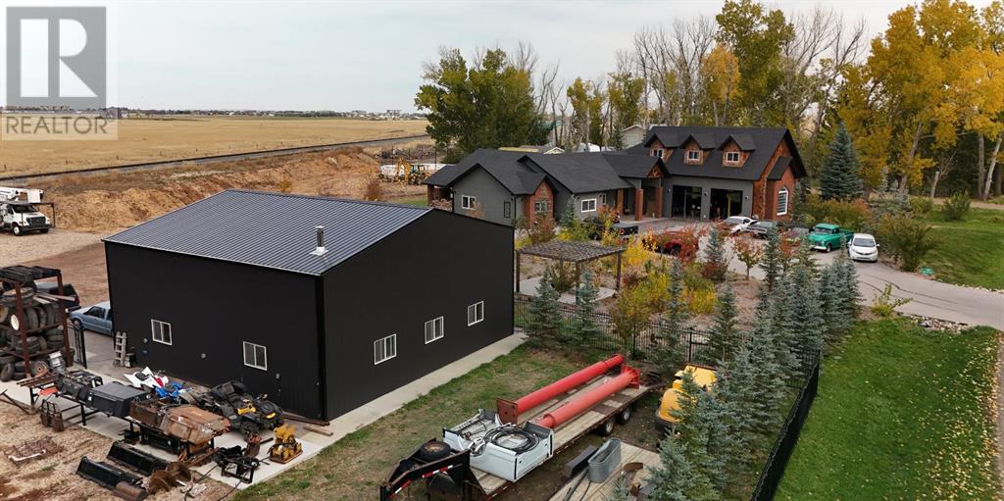4 Bedroom
3 Bathroom
3246 sqft
None
In Floor Heating
Acreage
Landscaped, Lawn, Underground Sprinkler
$1,100,000
Welcome to 5428 Township Road 121, a remarkable property nestled in the scenic Cypress County! This custom-built home offers over 3,000 square feet of meticulously designed living space, featuring four bedrooms and two and a half bathrooms, set on an expansive 3.98-acre lot. With its impressive brick accents and stylish glass garage doors, the exterior of the home exudes a blend of modern elegance and timeless appeal. Upon entering, you’ll be greeted by an open and inviting floor plan, with large windows that flood the space with natural light. The main floor is designed for both comfort and style, featuring a spacious living room with vaulted ceilings that create a sense of grandeur. From here, step outside onto your private covered patio, ideal for enjoying peaceful moments or entertaining guests. The heart of the home is the chef’s kitchen, where no detail has been overlooked. It is equipped with high-end appliances, sleek concrete countertops, custom cabinetry, and industrial open shelving. The large island provides plenty of prep space and serves as a central gathering spot for family and friends. The adjacent dining area is open and airy, seamlessly connecting to the kitchen and living room. The primary bedroom is a true retreat, offering direct access to the back patio, where you can enjoy the serene surroundings. The ensuite bathroom is thoughtfully designed, featuring a walk-in closet, a custom double vanity, a luxurious soaker tub, and a stone-tiled walk-in shower. Three additional well-sized bedrooms provide plenty of space for family or guests, along with a convenient laundry and boot room. The home also includes a three-piece bathroom with a tiled shower and a spacious two-piece bathroom for added convenience. An attached garage measuring 26’4” x 42’5” offers ample space for vehicles and hobbies. With its high ceilings suitable for hoists, heating, and great lighting, it’s a versatile area for any automotive enthusiast or workshop needs. Adding to the p roperty's impressive amenities is a 40’ x 40’ heated shop, perfect for projects or storage. For outdoor recreation, the backyard features a hockey rink, making it an ideal space for winter fun. The home is equipped with city water, ensuring all the modern conveniences are met while still enjoying the charm and tranquility of acreage living. 5428 Township Road 121 offers a rare opportunity to own a stunning custom home with extensive amenities in a beautiful rural setting, just minutes away from local conveniences. Contact your favourite REALTOR® today! (id:48985)
Property Details
|
MLS® Number
|
A2173702 |
|
Property Type
|
Single Family |
|
Features
|
Treed, Pvc Window |
|
Plan
|
8710725 |
Building
|
Bathroom Total
|
3 |
|
Bedrooms Above Ground
|
4 |
|
Bedrooms Total
|
4 |
|
Appliances
|
Washer, Refrigerator, Dishwasher, Stove, Oven, Dryer, Window Coverings, Garage Door Opener |
|
Basement Type
|
None |
|
Constructed Date
|
2019 |
|
Construction Style Attachment
|
Detached |
|
Cooling Type
|
None |
|
Flooring Type
|
Tile, Vinyl |
|
Foundation Type
|
Slab |
|
Half Bath Total
|
1 |
|
Heating Type
|
In Floor Heating |
|
Stories Total
|
1 |
|
Size Interior
|
3246 Sqft |
|
Total Finished Area
|
3246 Sqft |
|
Type
|
House |
|
Utility Water
|
Municipal Water |
Parking
|
Concrete
|
|
|
Attached Garage
|
2 |
|
Garage
|
|
|
Heated Garage
|
|
|
Parking Pad
|
|
Land
|
Acreage
|
Yes |
|
Fence Type
|
Fence |
|
Landscape Features
|
Landscaped, Lawn, Underground Sprinkler |
|
Sewer
|
Septic Field, Septic Tank |
|
Size Irregular
|
3.98 |
|
Size Total
|
3.98 Ac|2 - 4.99 Acres |
|
Size Total Text
|
3.98 Ac|2 - 4.99 Acres |
|
Zoning Description
|
Cr-1, Country Residential District 1 |
Rooms
| Level |
Type |
Length |
Width |
Dimensions |
|
Second Level |
Loft |
|
|
41.75 Ft x 21.17 Ft |
|
Main Level |
2pc Bathroom |
|
|
Measurements not available |
|
Main Level |
3pc Bathroom |
|
|
Measurements not available |
|
Main Level |
5pc Bathroom |
|
|
Measurements not available |
|
Main Level |
Bedroom |
|
|
11.08 Ft x 11.67 Ft |
|
Main Level |
Bedroom |
|
|
13.83 Ft x 11.33 Ft |
|
Main Level |
Bedroom |
|
|
13.00 Ft x 11.08 Ft |
|
Main Level |
Dining Room |
|
|
17.42 Ft x 9.83 Ft |
|
Main Level |
Foyer |
|
|
9.67 Ft x 7.83 Ft |
|
Main Level |
Kitchen |
|
|
17.42 Ft x 14.33 Ft |
|
Main Level |
Laundry Room |
|
|
9.25 Ft x 11.75 Ft |
|
Main Level |
Living Room |
|
|
29.75 Ft x 20.33 Ft |
|
Main Level |
Primary Bedroom |
|
|
13.42 Ft x 15.75 Ft |
|
Main Level |
Furnace |
|
|
7.00 Ft x 17.08 Ft |
|
Main Level |
Other |
|
|
8.00 Ft x 8.00 Ft |
https://www.realtor.ca/real-estate/27555628/5428-township-road-121-rural-cypress-county





