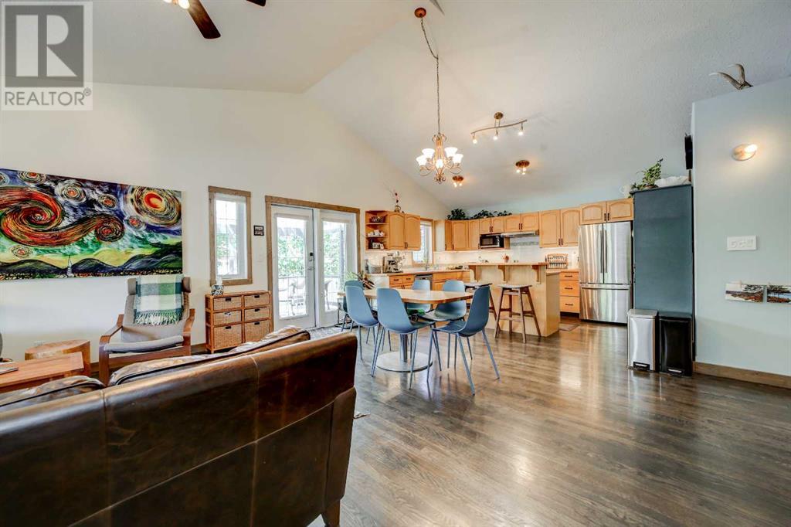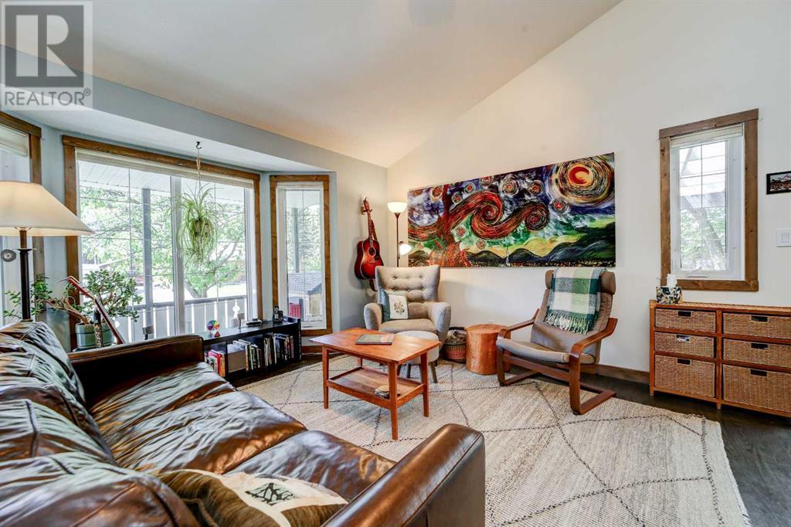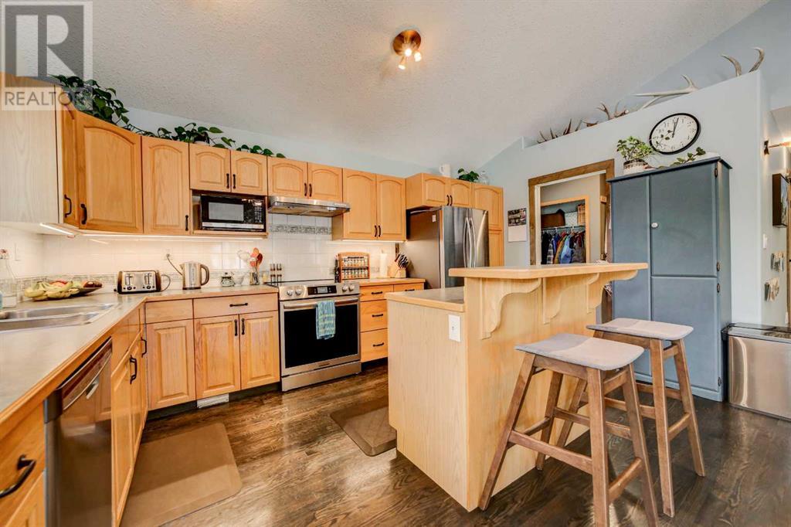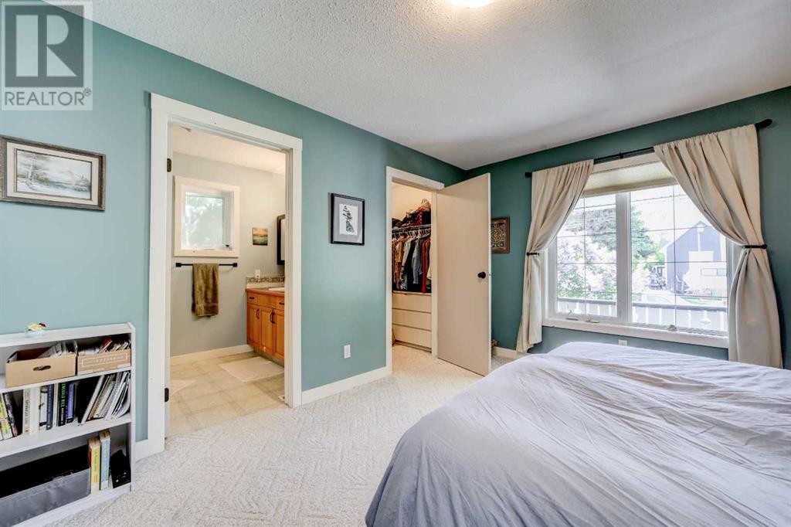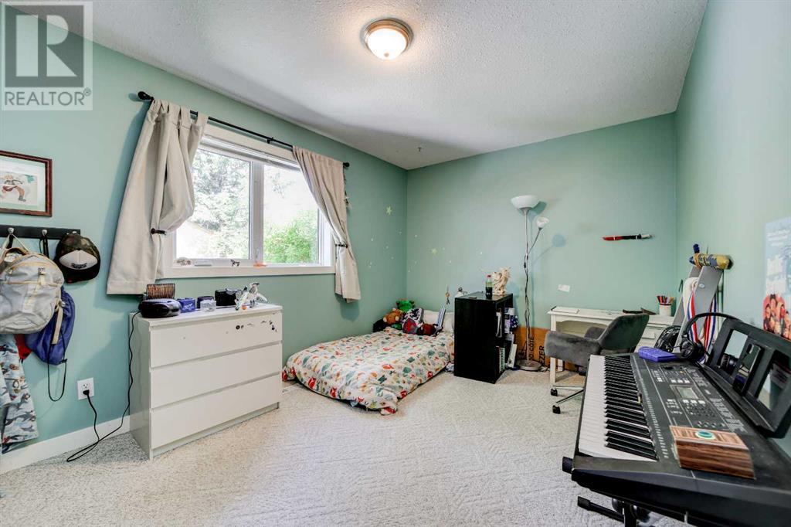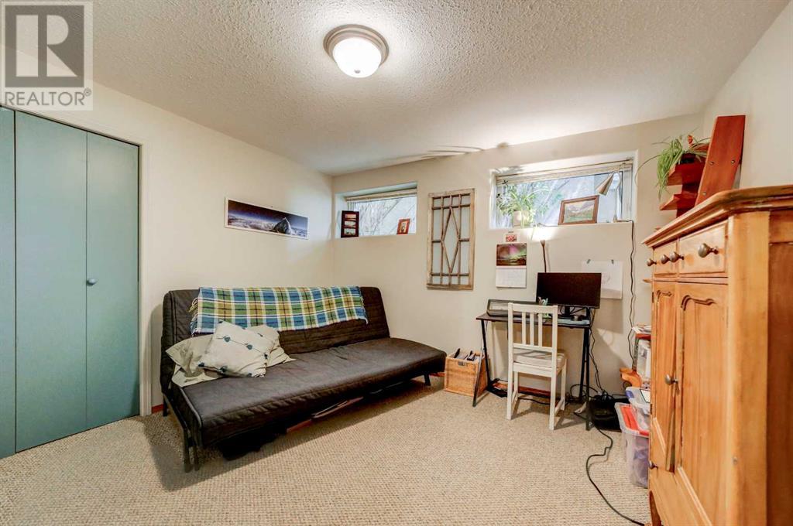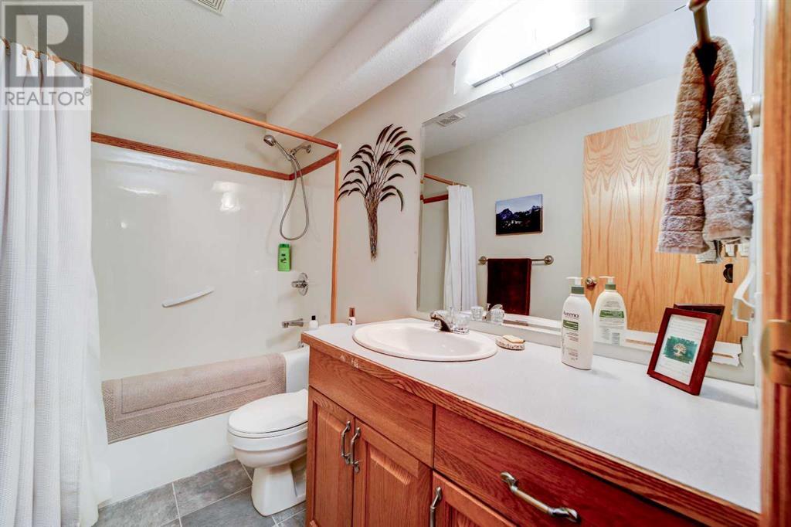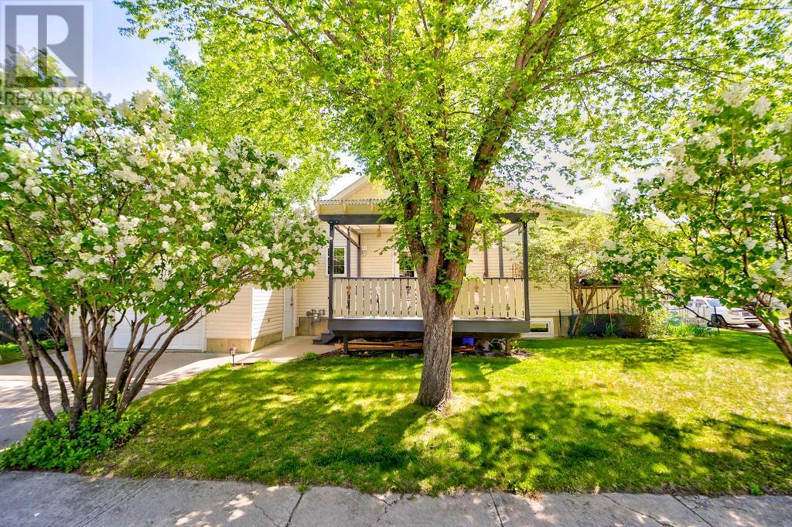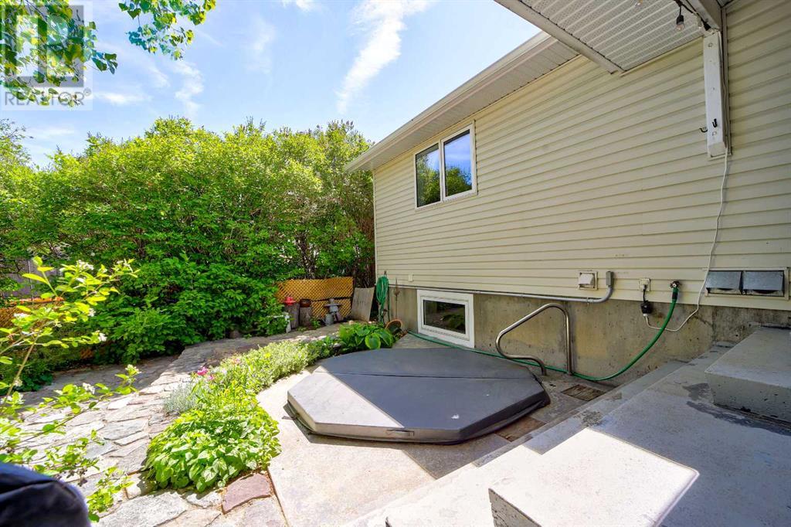4 Bedroom
3 Bathroom
1,221 ft2
Bungalow
None
Forced Air
Lawn
$525,000
This four-bedroom, three-bathroom bungalow has beautiful curb appeal and fits in perfectly on pretty, sheltered Kettles Street. Mature trees and a front porch are the perfect welcome to a great home. The open concept living area has vaulted ceilings and French doors leading to a sheltered, covered deck. The large primary bedroom includes a walk-in closet and nicely finished three-piece ensuite. A second bedroom, four-piece bathroom and laundry room finish the main level. Downstairs, you will find high ceilings in the large family room, two more bedrooms, and a storage / utility room with ample shelving for easy organization. The very private back yard with sunken hot tub feels like a secret oasis. A single detached garage completes the property and provides easy access to bring your groceries in the back door, out of the wind. Recent updates include a new hot water tank and stove, and the French doors are being replaced later this month. Call your favourite REALTOR® to see this great property today. (id:48985)
Property Details
|
MLS® Number
|
A2226377 |
|
Property Type
|
Single Family |
|
Amenities Near By
|
Golf Course, Playground, Recreation Nearby, Schools, Shopping |
|
Community Features
|
Golf Course Development |
|
Features
|
French Door, No Animal Home, No Smoking Home, Level |
|
Parking Space Total
|
1 |
|
Plan
|
460b |
|
Structure
|
Deck |
Building
|
Bathroom Total
|
3 |
|
Bedrooms Above Ground
|
2 |
|
Bedrooms Below Ground
|
2 |
|
Bedrooms Total
|
4 |
|
Appliances
|
Refrigerator, Dishwasher, Stove, Microwave, Window Coverings, Washer & Dryer |
|
Architectural Style
|
Bungalow |
|
Basement Development
|
Finished |
|
Basement Type
|
Full (finished) |
|
Constructed Date
|
1999 |
|
Construction Style Attachment
|
Detached |
|
Cooling Type
|
None |
|
Exterior Finish
|
Vinyl Siding |
|
Flooring Type
|
Carpeted, Hardwood, Linoleum |
|
Foundation Type
|
Poured Concrete |
|
Heating Type
|
Forced Air |
|
Stories Total
|
1 |
|
Size Interior
|
1,221 Ft2 |
|
Total Finished Area
|
1220.9 Sqft |
|
Type
|
House |
Parking
Land
|
Acreage
|
No |
|
Fence Type
|
Partially Fenced |
|
Land Amenities
|
Golf Course, Playground, Recreation Nearby, Schools, Shopping |
|
Landscape Features
|
Lawn |
|
Size Depth
|
24.38 M |
|
Size Frontage
|
20.12 M |
|
Size Irregular
|
5280.00 |
|
Size Total
|
5280 Sqft|4,051 - 7,250 Sqft |
|
Size Total Text
|
5280 Sqft|4,051 - 7,250 Sqft |
|
Zoning Description
|
R1 |
Rooms
| Level |
Type |
Length |
Width |
Dimensions |
|
Lower Level |
4pc Bathroom |
|
|
5.00 Ft x 8.83 Ft |
|
Lower Level |
Bedroom |
|
|
11.83 Ft x 11.08 Ft |
|
Lower Level |
Den |
|
|
19.50 Ft x 12.58 Ft |
|
Lower Level |
Bedroom |
|
|
8.17 Ft x 13.33 Ft |
|
Lower Level |
Recreational, Games Room |
|
|
21.00 Ft x 16.08 Ft |
|
Lower Level |
Storage |
|
|
6.33 Ft x 16.33 Ft |
|
Lower Level |
Furnace |
|
|
8.58 Ft x 7.00 Ft |
|
Main Level |
Bedroom |
|
|
9.58 Ft x 13.92 Ft |
|
Main Level |
3pc Bathroom |
|
|
8.42 Ft x 6.08 Ft |
|
Main Level |
4pc Bathroom |
|
|
4.92 Ft x 10.42 Ft |
|
Main Level |
Dining Room |
|
|
8.58 Ft x 16.83 Ft |
|
Main Level |
Kitchen |
|
|
9.83 Ft x 15.17 Ft |
|
Main Level |
Laundry Room |
|
|
9.58 Ft x 7.00 Ft |
|
Main Level |
Living Room |
|
|
12.58 Ft x 16.75 Ft |
|
Main Level |
Primary Bedroom |
|
|
15.33 Ft x 12.08 Ft |
https://www.realtor.ca/real-estate/28423513/545-kettles-street-pincher-creek



