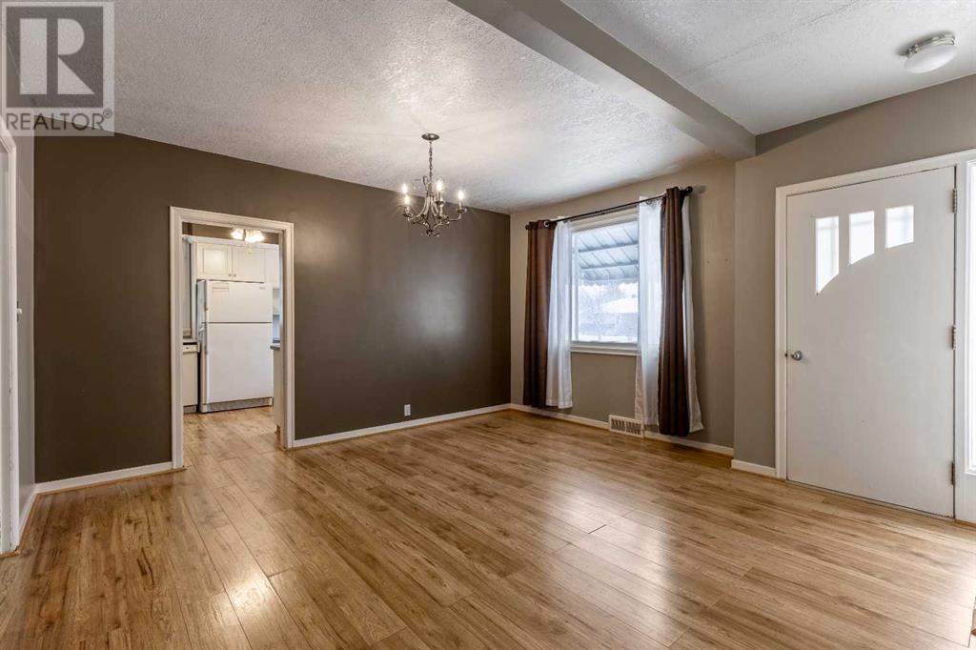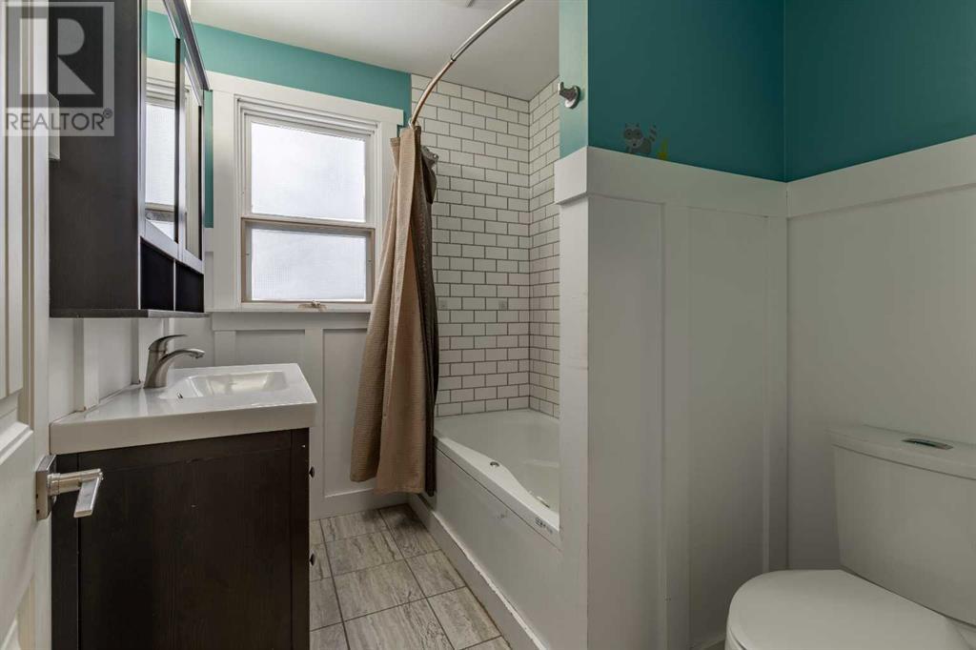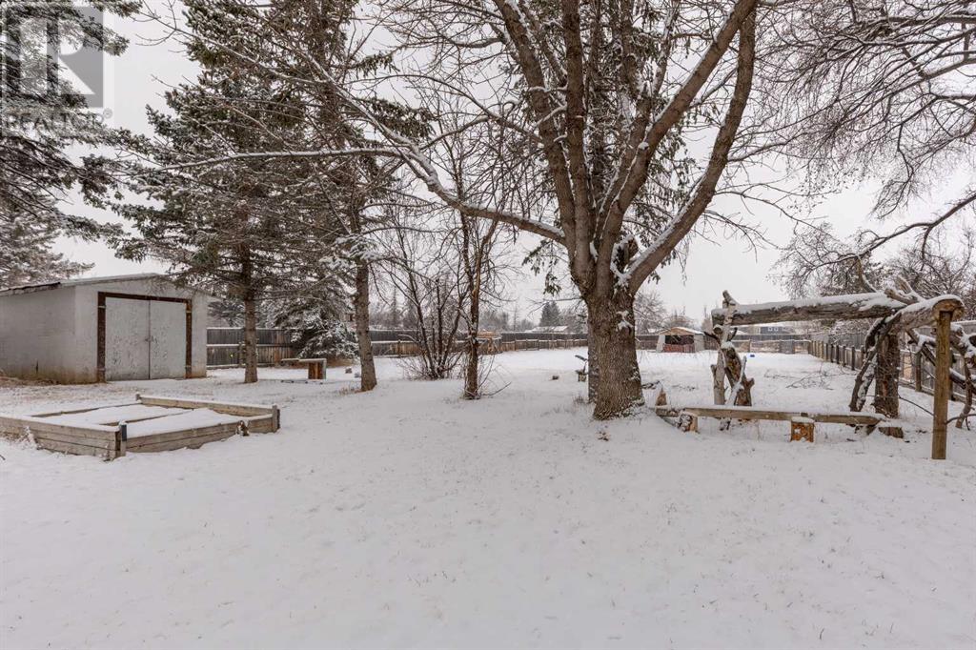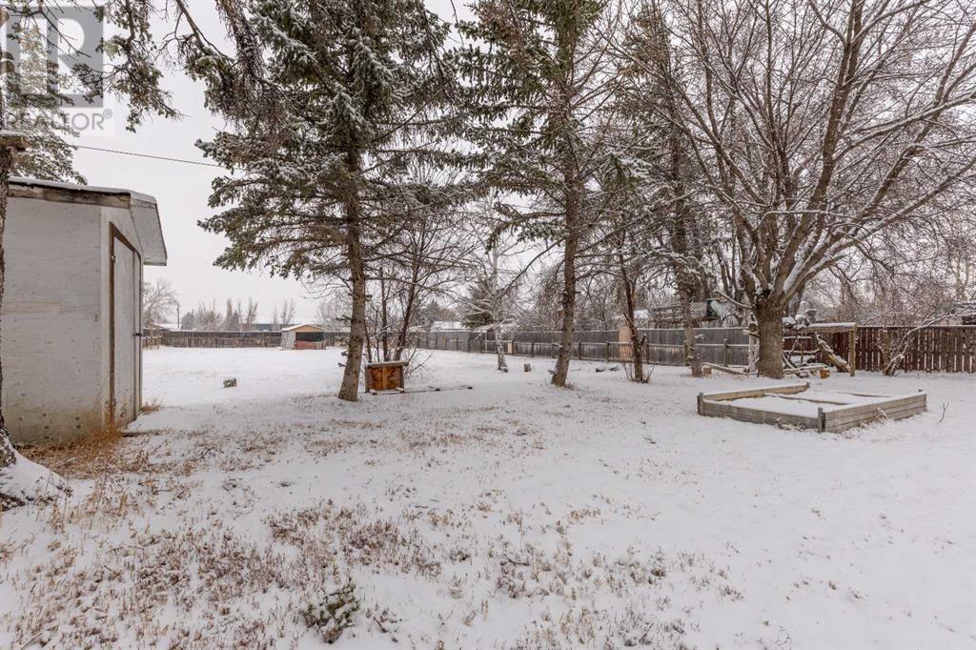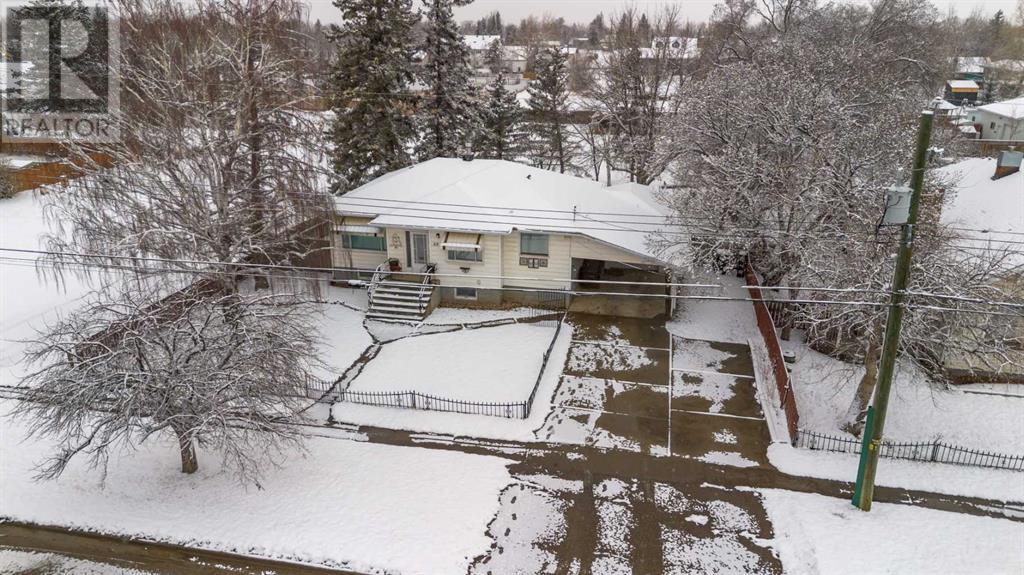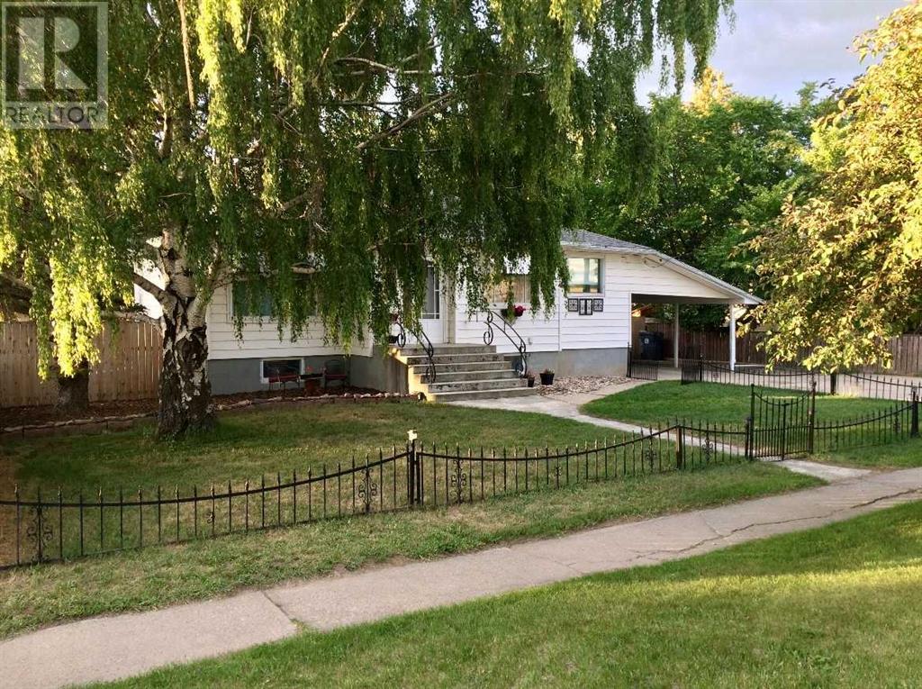4 Bedroom
2 Bathroom
1,133 ft2
Bungalow
None
Forced Air
$325,000
This charming bungalow in the heart of Raymond, Alberta, brimming with character and warmth is now seeking its next owner! This lovingly maintained home boasts 4 spacious bedrooms and 2 bathrooms, offering plenty of room for a growing family or those seeking ample living space. The main level features a cozy living area with large windows allowing in tons of natural light, and a quaint kitchen, perfect for preparing meals and creating lasting memories. Outside, you'll find a very large backyard surrounded by mature trees, providing privacy and a peaceful retreat for outdoor activities or gardening. The home also includes a single attached garage with a carport, offering convenient parking and additional storage. With its original charm and careful upkeep by its past owners, this home is ready for its next chapter. Don't miss this rare opportunity to own a home that perfectly balances comfort, character, and functionality! Call your REALTOR® and book your viewing today! (id:48985)
Property Details
|
MLS® Number
|
A2207419 |
|
Property Type
|
Single Family |
|
Parking Space Total
|
4 |
|
Plan
|
2039i |
|
Structure
|
None |
Building
|
Bathroom Total
|
2 |
|
Bedrooms Above Ground
|
2 |
|
Bedrooms Below Ground
|
2 |
|
Bedrooms Total
|
4 |
|
Appliances
|
Washer, Refrigerator, Dishwasher, Stove, Dryer, Window Coverings, Garage Door Opener |
|
Architectural Style
|
Bungalow |
|
Basement Development
|
Finished |
|
Basement Type
|
Full (finished) |
|
Constructed Date
|
1952 |
|
Construction Style Attachment
|
Detached |
|
Cooling Type
|
None |
|
Exterior Finish
|
Vinyl Siding |
|
Flooring Type
|
Carpeted, Laminate, Tile |
|
Foundation Type
|
Poured Concrete |
|
Heating Type
|
Forced Air |
|
Stories Total
|
1 |
|
Size Interior
|
1,133 Ft2 |
|
Total Finished Area
|
1132.63 Sqft |
|
Type
|
House |
Parking
Land
|
Acreage
|
No |
|
Fence Type
|
Fence |
|
Size Depth
|
40.23 M |
|
Size Frontage
|
24.38 M |
|
Size Irregular
|
0.24 |
|
Size Total
|
0.24 Ac|7,251 - 10,889 Sqft |
|
Size Total Text
|
0.24 Ac|7,251 - 10,889 Sqft |
|
Zoning Description
|
R1 |
Rooms
| Level |
Type |
Length |
Width |
Dimensions |
|
Basement |
3pc Bathroom |
|
|
5.58 Ft x 6.42 Ft |
|
Basement |
Bedroom |
|
|
11.17 Ft x 14.58 Ft |
|
Basement |
Bedroom |
|
|
13.58 Ft x 17.00 Ft |
|
Basement |
Laundry Room |
|
|
11.42 Ft x 11.00 Ft |
|
Basement |
Recreational, Games Room |
|
|
19.00 Ft x 19.08 Ft |
|
Basement |
Storage |
|
|
7.33 Ft x 7.25 Ft |
|
Basement |
Furnace |
|
|
3.42 Ft x 8.42 Ft |
|
Main Level |
4pc Bathroom |
|
|
8.00 Ft x 6.33 Ft |
|
Main Level |
Bedroom |
|
|
11.67 Ft x 10.92 Ft |
|
Main Level |
Dining Room |
|
|
14.25 Ft x 9.25 Ft |
|
Main Level |
Kitchen |
|
|
13.58 Ft x 9.67 Ft |
|
Main Level |
Dining Room |
|
|
14.25 Ft x 9.25 Ft |
|
Main Level |
Primary Bedroom |
|
|
11.67 Ft x 12.75 Ft |
https://www.realtor.ca/real-estate/28131089/55-e-200-n-raymond






