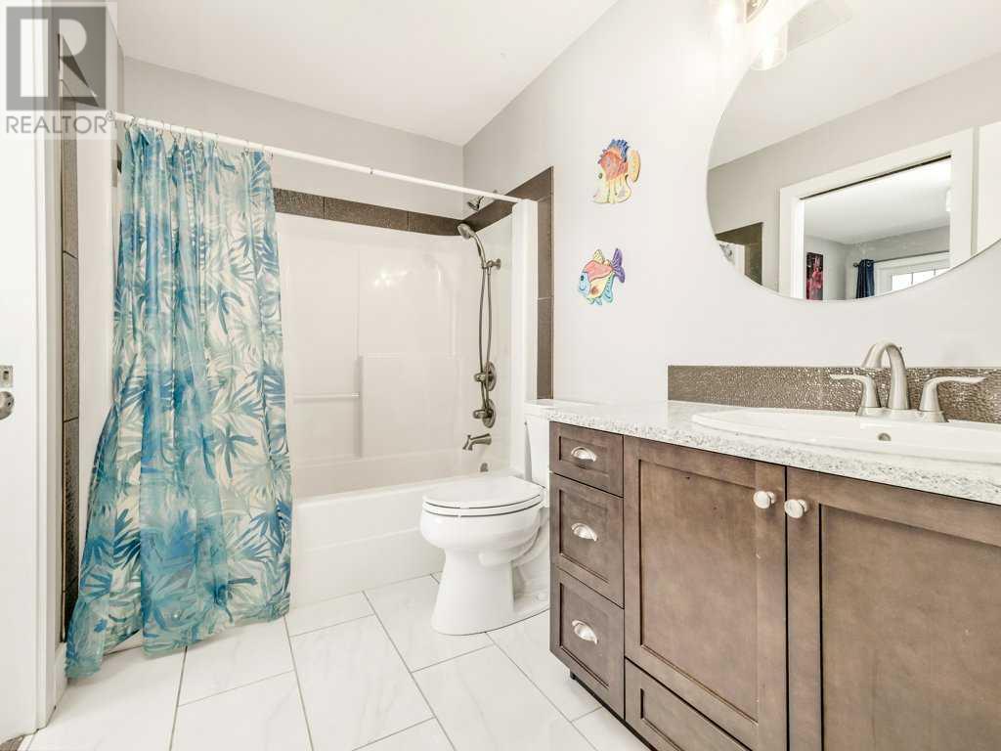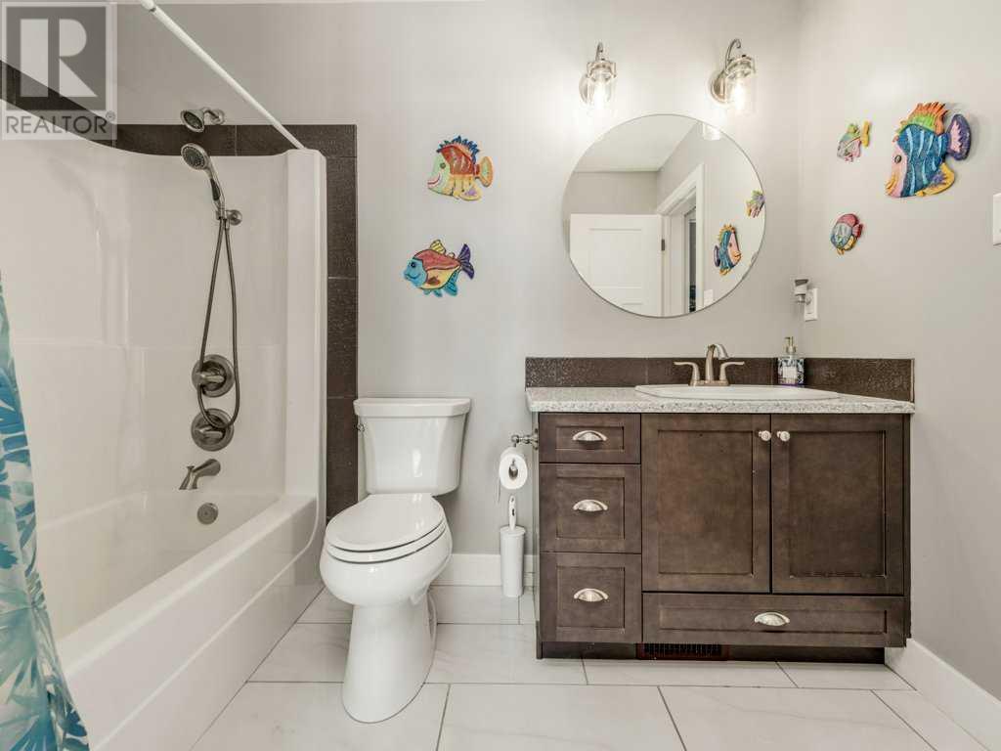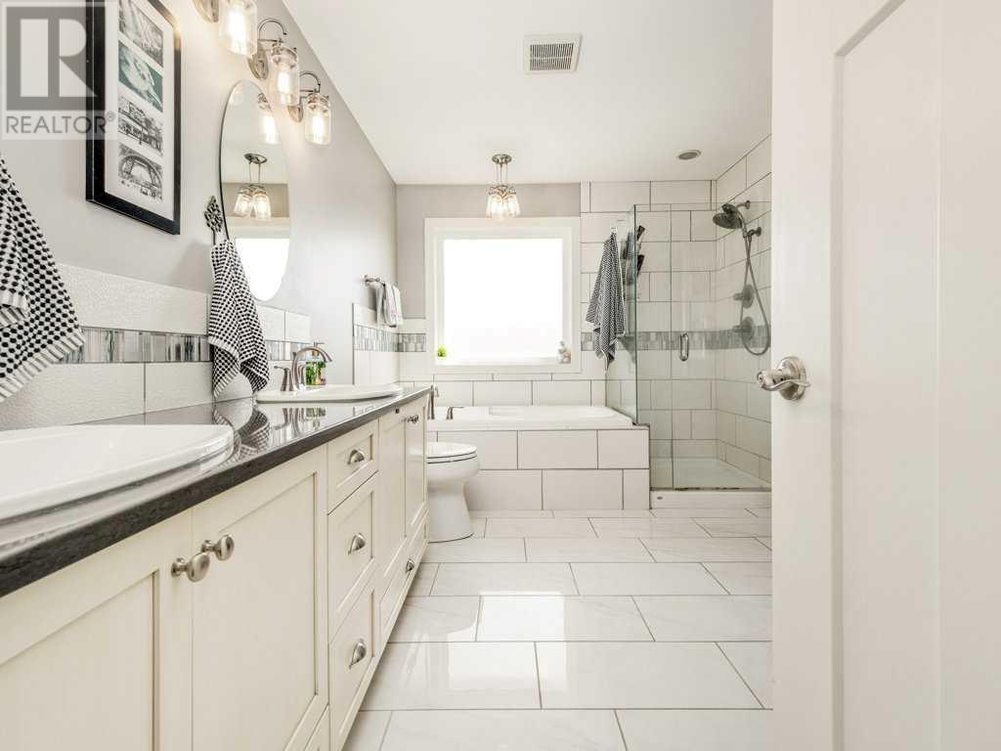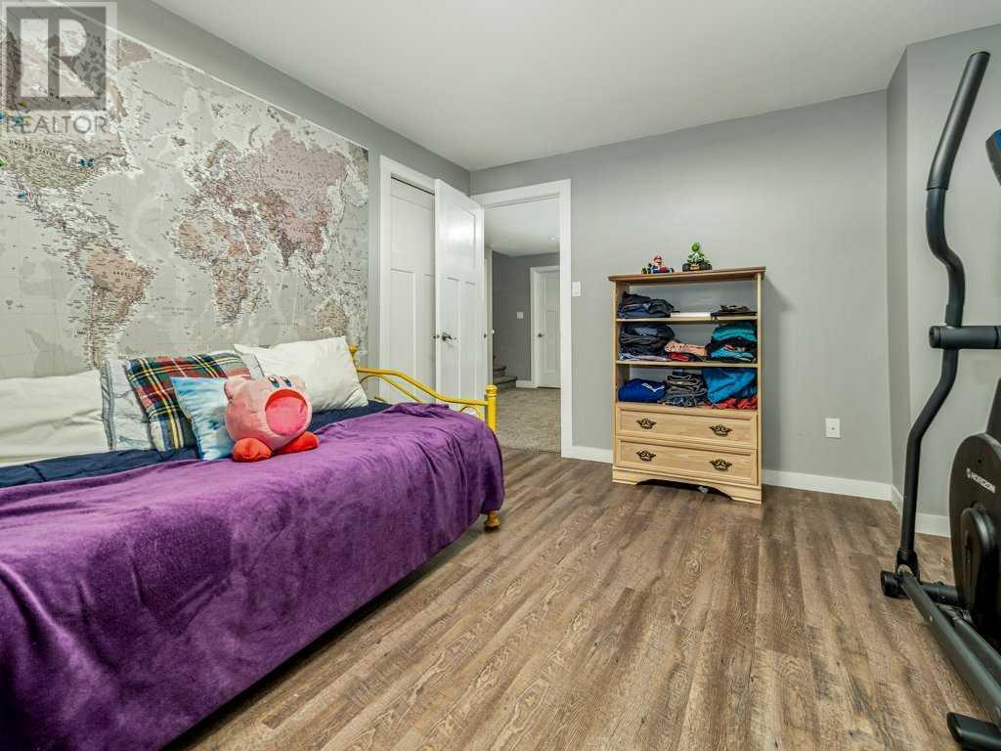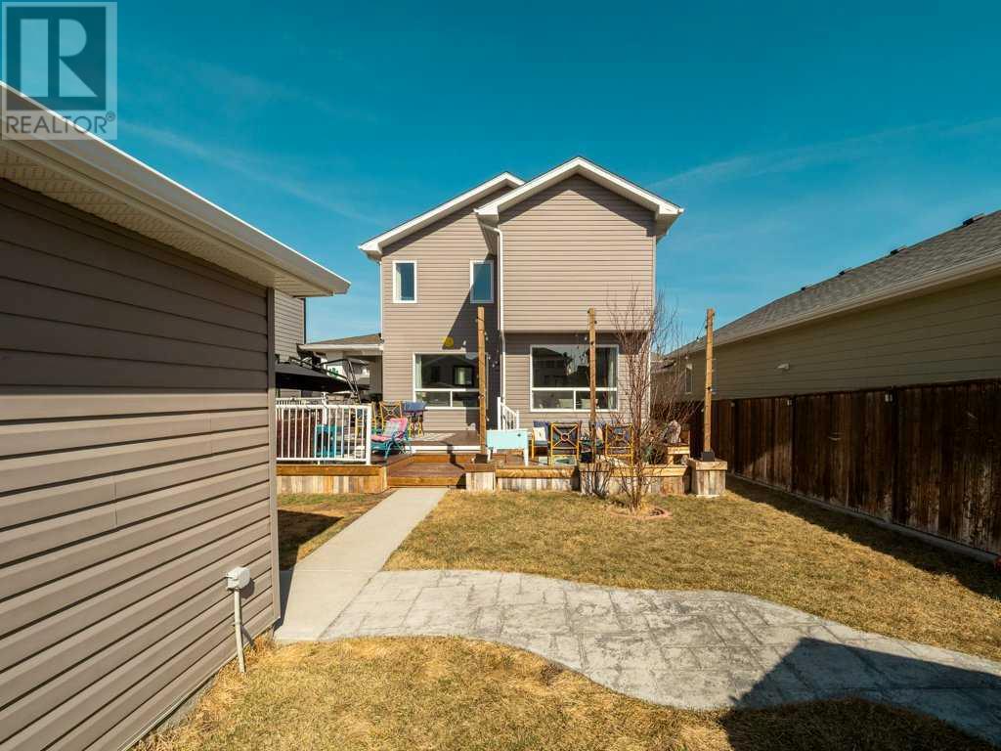5 Bedroom
4 Bathroom
1,885 ft2
Fireplace
Central Air Conditioning
Forced Air
Landscaped, Underground Sprinkler
$564,900
Nestled in a highly sought-after neighborhood near top-rated schools, a prestigious university, shopping, and scenic parks, this stunning five-bedroom, four-bathroom home offers both elegance and functionality. Boasting 9-foot ceilings and an abundance of natural light, thanks to the builder’s coveted extra window package, every corner of this home feels bright and inviting. The gourmet kitchen is truly a showstopper, featuring a gas stovetop, built-in oven, and microwave, along with a spacious pantry for all your culinary needs. The custom cabinetry is as stylish as it is functional, offering ample storage space, elegant glass display panels for showcasing fine dishware, and thoughtful details that elevate the heart of the home. The open-concept living areas flow seamlessly onto a wraparound entertainment deck, perfect for hosting gatherings. Generously sized walk-in closets provide ample storage, while a large laundry room ensures convenience. The beautifully finished basement offers a spacious family room with a built-in speaker system, creating the ultimate entertainment space. This exceptional home is the perfect blend of luxury and comfort in an unbeatable location. (id:48985)
Property Details
|
MLS® Number
|
A2205598 |
|
Property Type
|
Single Family |
|
Community Name
|
Riverstone |
|
Amenities Near By
|
Park, Playground, Schools, Shopping |
|
Features
|
Back Lane |
|
Parking Space Total
|
2 |
|
Plan
|
1311785 |
|
Structure
|
Deck |
Building
|
Bathroom Total
|
4 |
|
Bedrooms Above Ground
|
4 |
|
Bedrooms Below Ground
|
1 |
|
Bedrooms Total
|
5 |
|
Appliances
|
Refrigerator, Cooktop - Gas, Dishwasher, Range, Oven - Built-in |
|
Basement Development
|
Finished |
|
Basement Type
|
Full (finished) |
|
Constructed Date
|
2014 |
|
Construction Material
|
Poured Concrete |
|
Construction Style Attachment
|
Detached |
|
Cooling Type
|
Central Air Conditioning |
|
Exterior Finish
|
Concrete, Vinyl Siding |
|
Fireplace Present
|
Yes |
|
Fireplace Total
|
1 |
|
Flooring Type
|
Laminate |
|
Foundation Type
|
Poured Concrete |
|
Heating Type
|
Forced Air |
|
Stories Total
|
2 |
|
Size Interior
|
1,885 Ft2 |
|
Total Finished Area
|
1885.28 Sqft |
|
Type
|
House |
Parking
Land
|
Acreage
|
No |
|
Fence Type
|
Fence |
|
Land Amenities
|
Park, Playground, Schools, Shopping |
|
Landscape Features
|
Landscaped, Underground Sprinkler |
|
Size Frontage
|
13.42 M |
|
Size Irregular
|
5055.80 |
|
Size Total
|
5055.8 Sqft|4,051 - 7,250 Sqft |
|
Size Total Text
|
5055.8 Sqft|4,051 - 7,250 Sqft |
|
Zoning Description
|
R-l |
Rooms
| Level |
Type |
Length |
Width |
Dimensions |
|
Second Level |
Primary Bedroom |
|
|
11.67 Ft x 14.25 Ft |
|
Second Level |
5pc Bathroom |
|
|
13.17 Ft x 9.00 Ft |
|
Second Level |
Bedroom |
|
|
13.17 Ft x 10.83 Ft |
|
Second Level |
Bedroom |
|
|
13.17 Ft x 11.25 Ft |
|
Second Level |
4pc Bathroom |
|
|
9.42 Ft x 5.92 Ft |
|
Second Level |
Laundry Room |
|
|
11.25 Ft x 6.33 Ft |
|
Basement |
Bedroom |
|
|
10.67 Ft x 14.33 Ft |
|
Basement |
4pc Bathroom |
|
|
8.33 Ft x 6.00 Ft |
|
Main Level |
Bedroom |
|
|
13.00 Ft x 11.17 Ft |
|
Main Level |
4pc Bathroom |
|
|
7.58 Ft x 5.08 Ft |
https://www.realtor.ca/real-estate/28084552/55-riverhurst-cove-w-lethbridge-riverstone






















