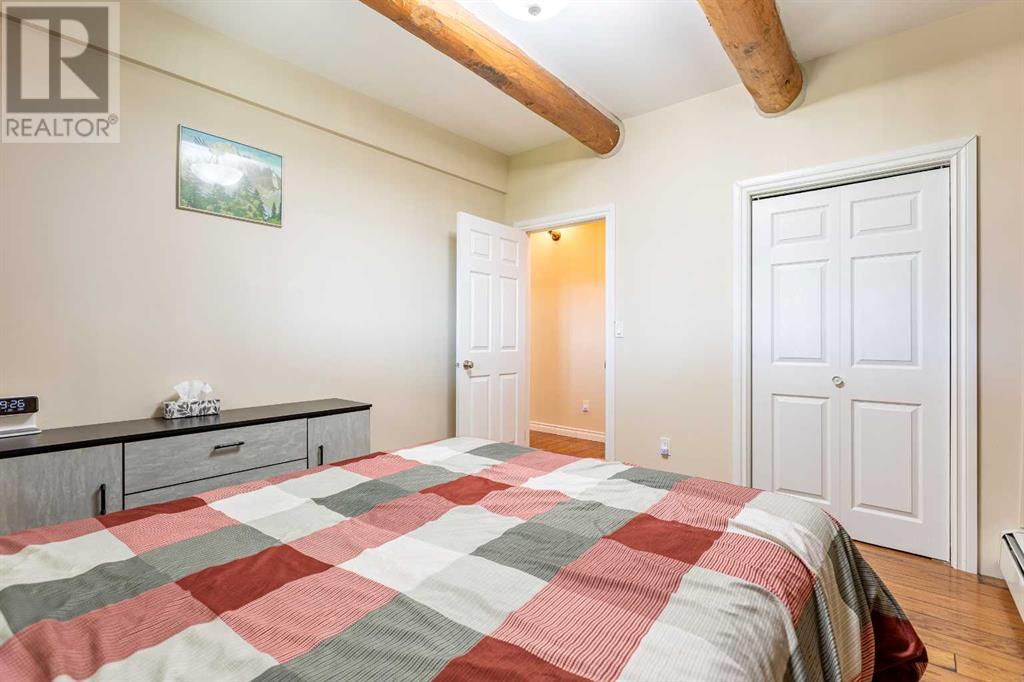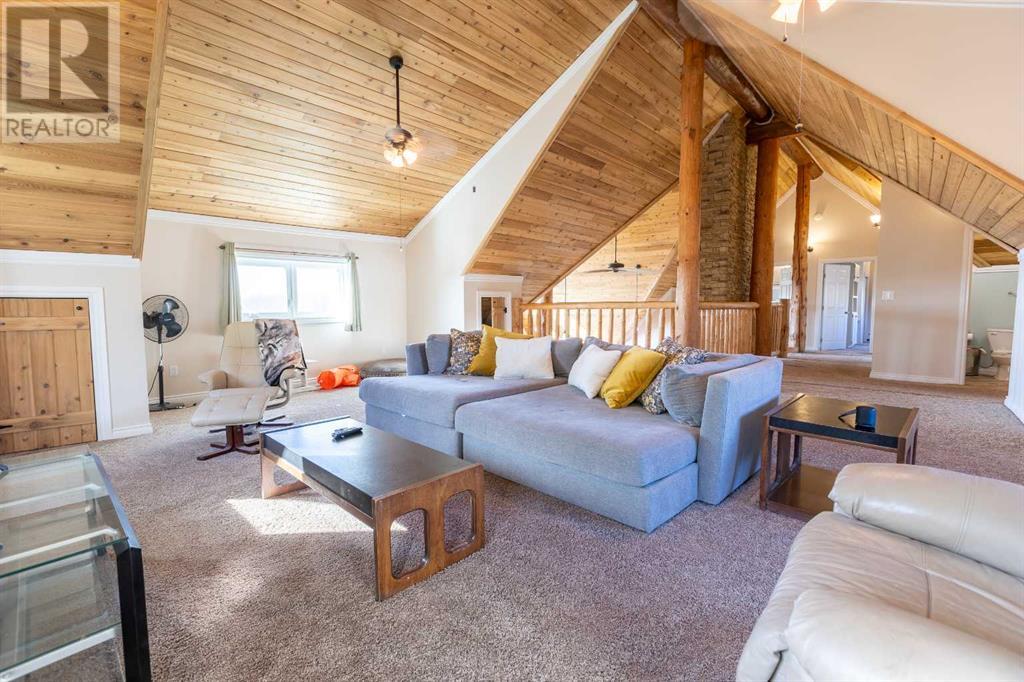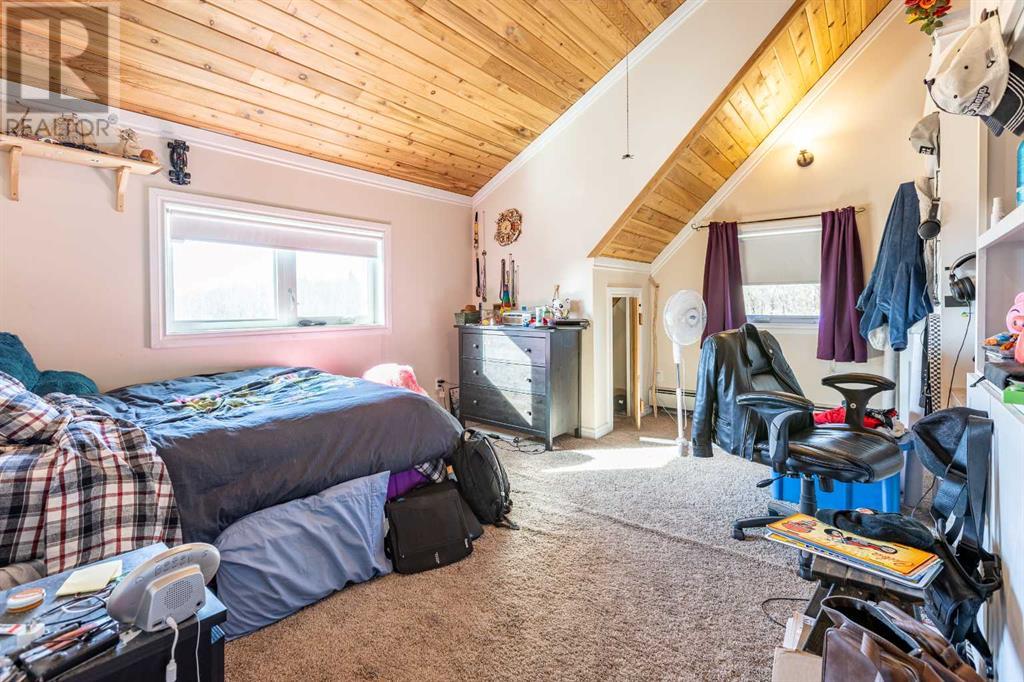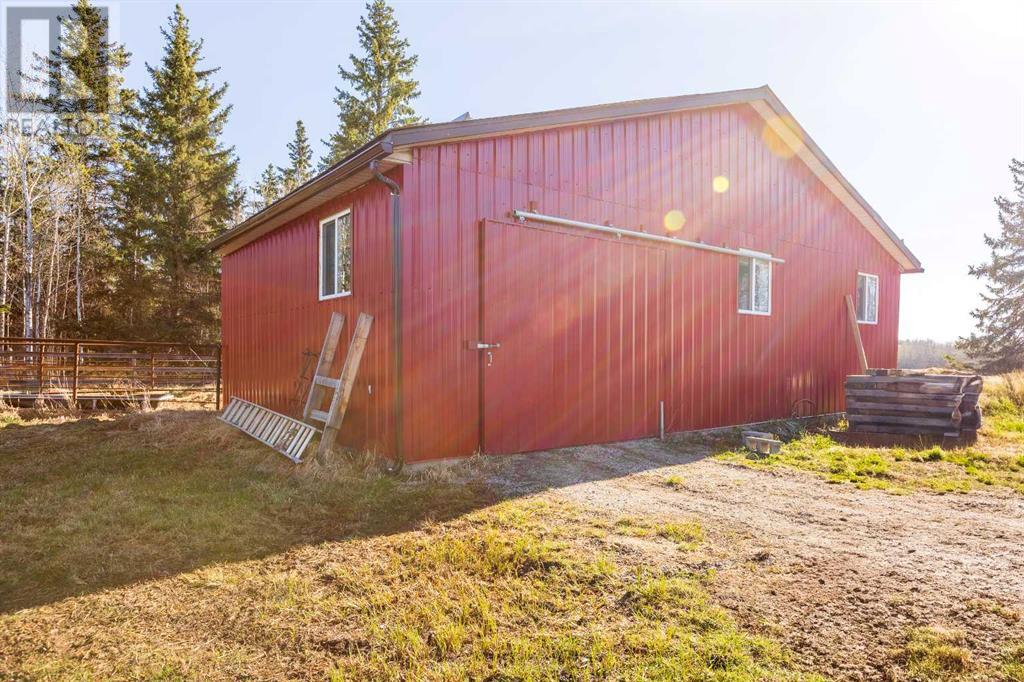4 Bedroom
3 Bathroom
3,775 ft2
Baseboard Heaters, Wood Stove, In Floor Heating
Acreage
Fruit Trees, Garden Area, Lawn
$500,000
This property will be sold via RESERVED Auction through Team Auctions from July 22–24, 2025. The reserve price is set at $500,000. Bidding will take place online at the Team Auctions website, where full auction terms and conditions are available.Please note: the reserve price is not the listing price, and the final sale price will be determined through the auction process.Located just 25 minutes from both St. Albert and Stony Plain, this remarkable 53-acre property sits on a paved road and features an incredible 3,700 sq ft custom log home, built with care and attention to detail by the current owners between 2007–2015.The home blends rustic charm with modern design, including soaring ceilings, massive exposed beams, and oversized windows that flood the interior with natural light and provide beautiful views of the surrounding landscape. The combination of modern finishes creates a warm, inviting atmosphere while offering the comforts of contemporary living.The main floor is approximately 2,000 sq ft and features hardwood floors, an open-concept kitchen, dining, and living area centered around a stunning double-sided wood fireplace, and space for both entertaining and day-to-day family life. A large mudroom, two spacious bedrooms and two full bathrooms complete this level.Upstairs, the 1,700 sq ft upper level is fully carpeted for comfort and includes two more bedrooms, a dedicated office, an additional full bathroom, and a large family or flex room overlooking the main living area below.A wrap-around covered porch encircles the home, offering multiple seating areas to enjoy sunrises, sunsets, or quiet moments in nature. The exterior is finished with a durable metal roof, ensuring low maintenance for years to come.The home is serviced by a drilled water well with a reverse osmosis system and a septic pump-out system installed approximately 10 years ago.A long private driveway winds through the property and leads to the house, with teardrop loops at bo th the front and back for easy vehicle access. At the rear of the home sits a 30x60 shop—fully insulated and drywalled, with concrete floors and a large overhead door—ideal for equipment storage, hobby farming, or a home-based business. A 24x38 outbuilding offers even more flexibility and could be used for horse stalls, additional storage, or workshop space.Much of the property is fenced with 4-wire strand, making it suitable for livestock. A natural wetland area runs along the back portion, and the land features a mix of open pasture and treed areas, offering both function and privacy.This exceptional property combines natural beauty, modern comfort, and rural practicality.It will be sold by RESERVED AUCTION via the Team Auctions platform from July 22–24, 2025. (id:48985)
Property Details
|
MLS® Number
|
A2215676 |
|
Property Type
|
Agriculture |
|
Communication Type
|
Satellite Internet Access |
|
Farm Type
|
Hobby Farm |
|
Features
|
No Neighbours Behind |
|
Plan
|
0523363 |
|
Road Type
|
Paved Road |
Building
|
Bathroom Total
|
3 |
|
Bedrooms Above Ground
|
4 |
|
Bedrooms Total
|
4 |
|
Age
|
Age Is Unknown |
|
Appliances
|
Washer, Refrigerator, Dishwasher, Stove, Dryer |
|
Basement Type
|
None |
|
Construction Material
|
Log |
|
Exterior Finish
|
Log |
|
Flooring Type
|
Carpeted, Hardwood |
|
Foundation Type
|
Slab |
|
Heating Fuel
|
Natural Gas, Wood |
|
Heating Type
|
Baseboard Heaters, Wood Stove, In Floor Heating |
|
Stories Total
|
2 |
|
Size Interior
|
3,775 Ft2 |
|
Total Finished Area
|
3774.57 Sqft |
|
Utility Water
|
Well |
Land
|
Acreage
|
Yes |
|
Cleared Total
|
28 Ac |
|
Fence Type
|
Fence, Partially Fenced |
|
Landscape Features
|
Fruit Trees, Garden Area, Lawn |
|
Size Irregular
|
53.00 |
|
Size Total
|
53 Ac|50 - 79 Acres |
|
Size Total Text
|
53 Ac|50 - 79 Acres |
|
Surface Water
|
Creek Or Stream |
|
Zoning Description
|
Ag2 |
Rooms
| Level |
Type |
Length |
Width |
Dimensions |
|
Second Level |
5pc Bathroom |
|
|
2.81 M x 1.70 M |
|
Second Level |
Bedroom |
|
|
4.12 M x 4.85 M |
|
Second Level |
Bedroom |
|
|
4.06 M x 4.85 M |
|
Second Level |
Family Room |
|
|
8.29 M x 5.96 M |
|
Second Level |
Office |
|
|
2.78 M x 5.67 M |
|
Main Level |
3pc Bathroom |
|
|
3.79 M x 2.36 M |
|
Main Level |
4pc Bathroom |
|
|
3.13 M x 3.48 M |
|
Main Level |
Bedroom |
|
|
3.67 M x 3.37 M |
|
Main Level |
Dining Room |
|
|
4.20 M x 5.87 M |
|
Main Level |
Kitchen |
|
|
3.33 M x 5.87 M |
|
Main Level |
Living Room |
|
|
7.20 M x 5.86 M |
|
Main Level |
Primary Bedroom |
|
|
5.57 M x 5.85 M |
|
Main Level |
Storage |
|
|
3.73 M x 5.98 M |
|
Main Level |
Other |
|
|
3.09 M x 2.18 M |
Utilities
|
Electricity
|
Connected |
|
Natural Gas
|
Connected |
|
Telephone
|
Connected |
|
Water
|
At Lot Line |
https://www.realtor.ca/real-estate/28234443/55332-range-road-12a-rural-lac-ste-anne-county




















































