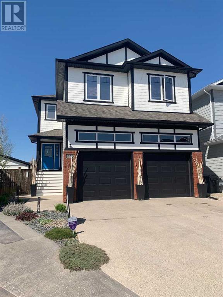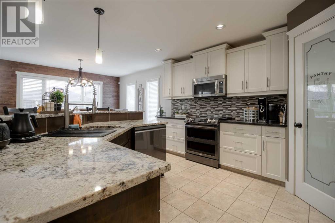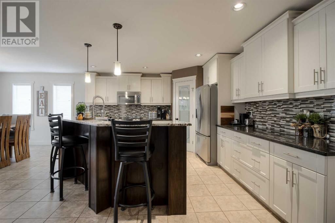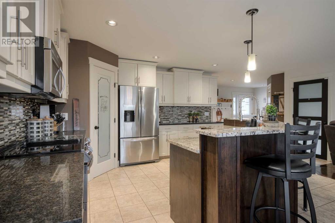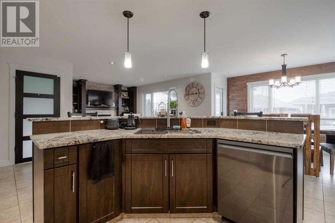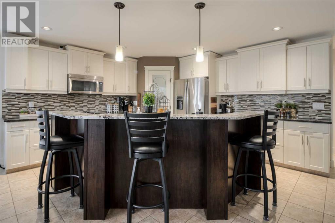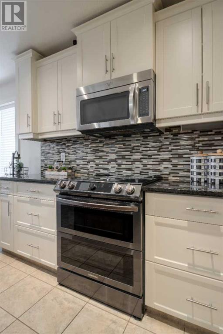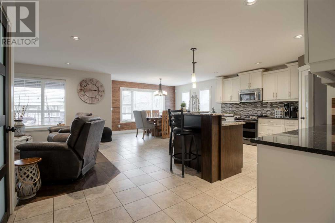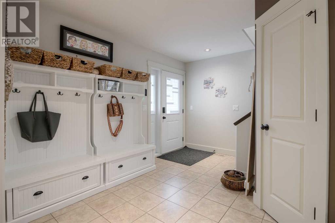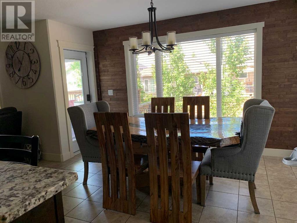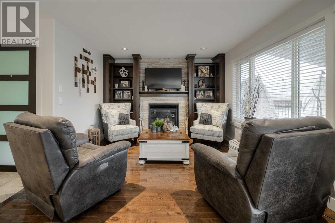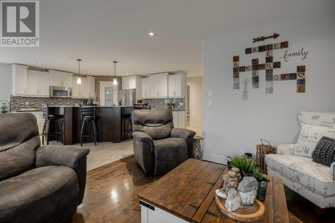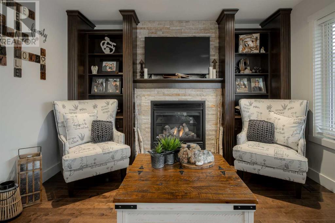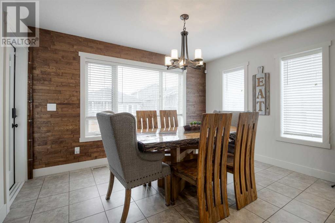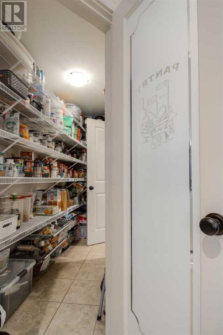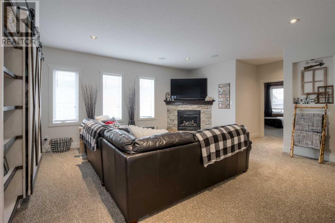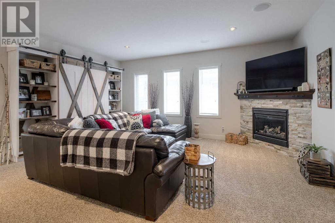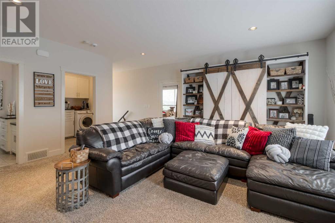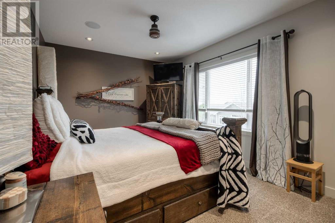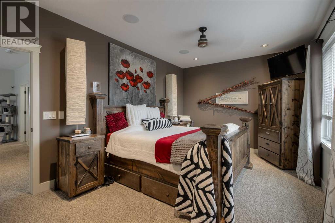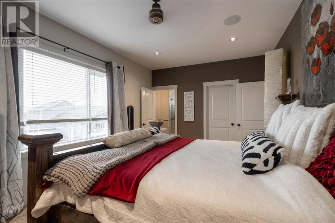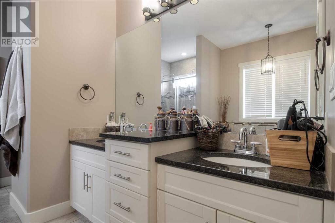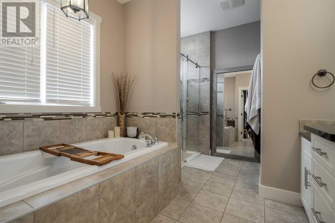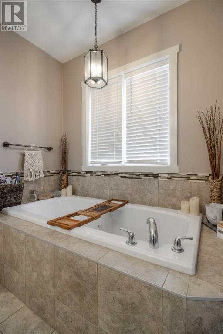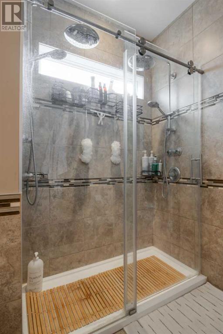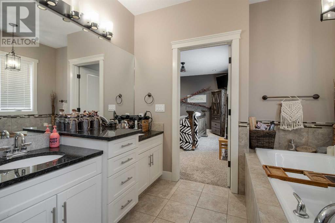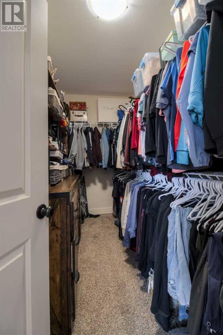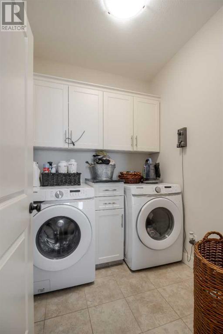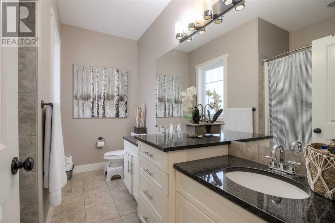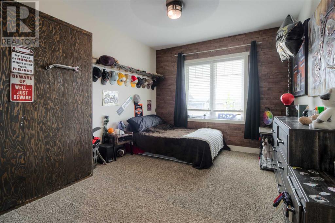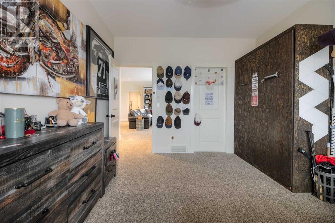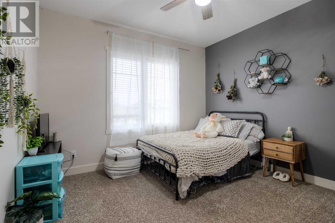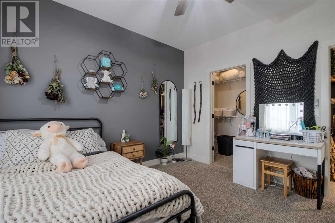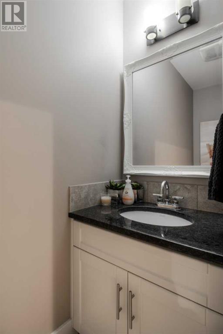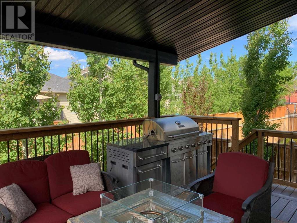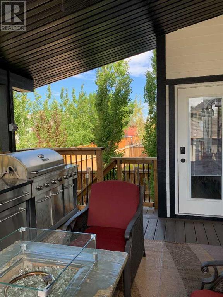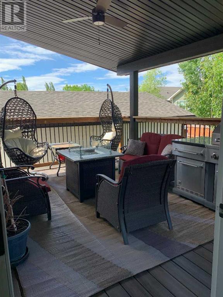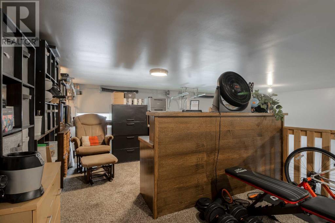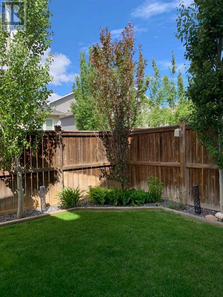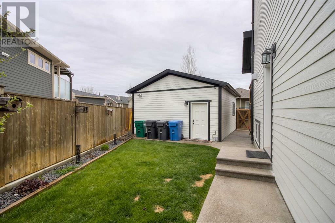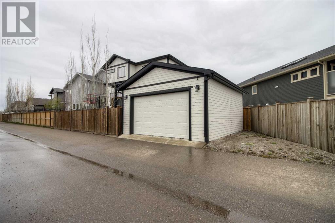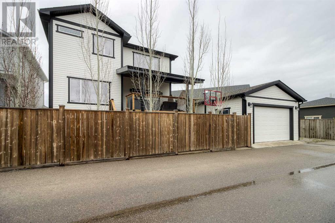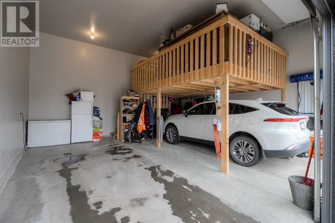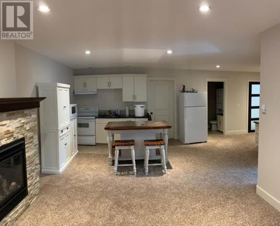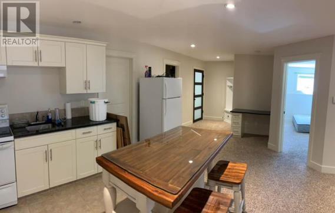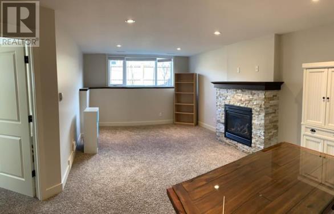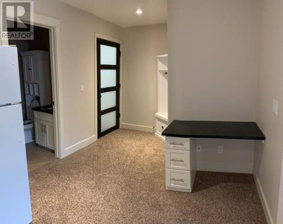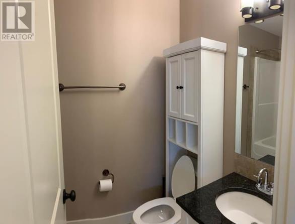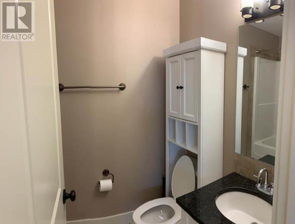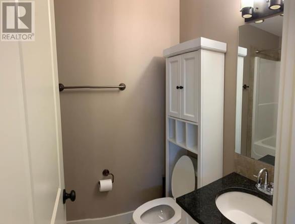4 Bedroom
4 Bathroom
2312 sqft
Fireplace
Central Air Conditioning
Other, Forced Air
$699,900
Massive two storey home loaded with luxury! Located in highly desirable Sixmile with close proximity to all amenities like Dr. offices, big box shopping, parks, Lethbridge College and more! 2294 sq ft above grade plus a developed basement push the total sq ft to over 3000! 4 bedrooms and 3.5 bathrooms. 3 gas fireplaces. Beautiful kitchen with high end appliances, walk through pantry and granite counters. Covered rear deck that is exquisitely finished with custom railings and ceiling fan. Upstairs you'll find 3 large bedrooms and another spacious family room. The primary bedroom measures in at almost 18 x 12 ft. The master ensuite rewards you with heated floors, double shower, 2 sinks and a jetted tub. The basement features a one bedroom illegal suite with separate entrance. Apart from the massive square footage what sets this Sixmile home apart are the TWO HEATED garages! There is a double attached garage with office mezzanine, awesome for a home based business or just a nice retreat away from the main house. Out back is another double garage that is 23'6" by 20'. This house is must see and an excellent value when compared to new construction. Too many extras to list! (id:48985)
Property Details
|
MLS® Number
|
A2129981 |
|
Property Type
|
Single Family |
|
Features
|
See Remarks, Other, Back Lane, Wet Bar |
|
Parking Space Total
|
6 |
|
Plan
|
1113364 |
|
Structure
|
Deck |
Building
|
Bathroom Total
|
4 |
|
Bedrooms Above Ground
|
3 |
|
Bedrooms Below Ground
|
1 |
|
Bedrooms Total
|
4 |
|
Appliances
|
Refrigerator, Dishwasher, Range, Washer & Dryer |
|
Basement Development
|
Finished |
|
Basement Type
|
Full (finished) |
|
Constructed Date
|
2013 |
|
Construction Material
|
Wood Frame |
|
Construction Style Attachment
|
Detached |
|
Cooling Type
|
Central Air Conditioning |
|
Fireplace Present
|
Yes |
|
Fireplace Total
|
3 |
|
Flooring Type
|
Carpeted, Hardwood, Tile |
|
Foundation Type
|
Poured Concrete |
|
Heating Fuel
|
Natural Gas |
|
Heating Type
|
Other, Forced Air |
|
Stories Total
|
2 |
|
Size Interior
|
2312 Sqft |
|
Total Finished Area
|
2312 Sqft |
|
Type
|
House |
Parking
|
Attached Garage
|
2 |
|
Detached Garage
|
2 |
Land
|
Acreage
|
No |
|
Fence Type
|
Fence |
|
Size Depth
|
32 M |
|
Size Frontage
|
13.11 M |
|
Size Irregular
|
4922.00 |
|
Size Total
|
4922 Sqft|4,051 - 7,250 Sqft |
|
Size Total Text
|
4922 Sqft|4,051 - 7,250 Sqft |
|
Zoning Description
|
R-l |
Rooms
| Level |
Type |
Length |
Width |
Dimensions |
|
Second Level |
Primary Bedroom |
|
|
17.75 Ft x 11.83 Ft |
|
Second Level |
Family Room |
|
|
18.25 Ft x 13.83 Ft |
|
Second Level |
Bedroom |
|
|
12.00 Ft x 8.92 Ft |
|
Second Level |
Bedroom |
|
|
14.00 Ft x 11.00 Ft |
|
Second Level |
5pc Bathroom |
|
|
Measurements not available |
|
Basement |
Family Room |
|
|
24.67 Ft x 11.92 Ft |
|
Basement |
4pc Bathroom |
|
|
Measurements not available |
|
Basement |
Bedroom |
|
|
10.83 Ft x 15.08 Ft |
|
Main Level |
Kitchen |
|
|
15.00 Ft x 13.92 Ft |
|
Main Level |
Dining Room |
|
|
14.50 Ft x 11.75 Ft |
|
Main Level |
Living Room |
|
|
13.75 Ft x 12.67 Ft |
|
Main Level |
4pc Bathroom |
|
|
Measurements not available |
|
Upper Level |
5pc Bathroom |
|
|
Measurements not available |
https://www.realtor.ca/real-estate/26861508/556-sixmile-crescent-s-lethbridge


