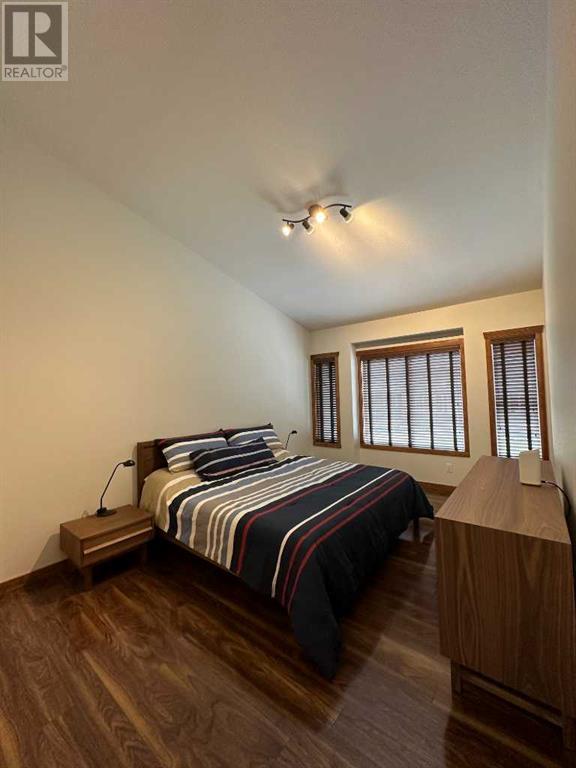56 Ironstone Drive Coleman, Alberta T0K 0E0
Interested?
Contact us for more information
$444,000Maintenance, Common Area Maintenance, Insurance, Ground Maintenance, Property Management, Reserve Fund Contributions
$412 Monthly
Maintenance, Common Area Maintenance, Insurance, Ground Maintenance, Property Management, Reserve Fund Contributions
$412 MonthlyThis freshly painted bungalow at Ironstone Lookout is a pleasure to show. Vaulted ceilings and an open floor plan. Main floor laundry. Two bedrooms and two bathrooms on the main level and additional two bedrooms and a bathroom on the lower level. Vaulted ceilings and an open floor plan with a nice integration of all the living areas. Nice woodwork and luxurious counter tops up and down. Crowsnest Pass is fast becoming as a new mountain destination area in the Canadian Rockies. Countless trails for all different mountain activities attract enthusiasts from near and far. Great medical services, hospital, pharmacies, and all other amenities. Great proximity to everywhere in the Elk Valley. (id:48985)
Property Details
| MLS® Number | A2145642 |
| Property Type | Single Family |
| Amenities Near By | Golf Course, Schools |
| Community Features | Golf Course Development, Pets Allowed |
| Parking Space Total | 2 |
| Plan | 1410571 |
| Structure | Deck |
Building
| Bathroom Total | 3 |
| Bedrooms Above Ground | 2 |
| Bedrooms Below Ground | 2 |
| Bedrooms Total | 4 |
| Appliances | Refrigerator, Dishwasher, Stove, Microwave Range Hood Combo, Washer & Dryer |
| Architectural Style | Bungalow |
| Basement Development | Finished |
| Basement Type | Full (finished) |
| Constructed Date | 2014 |
| Construction Style Attachment | Attached |
| Cooling Type | None |
| Fireplace Present | Yes |
| Fireplace Total | 1 |
| Flooring Type | Carpeted, Ceramic Tile, Laminate |
| Foundation Type | See Remarks |
| Heating Type | Forced Air |
| Stories Total | 1 |
| Size Interior | 1135 Sqft |
| Total Finished Area | 1135 Sqft |
| Type | Row / Townhouse |
Parking
| Parking Pad | |
| Attached Garage | 1 |
Land
| Acreage | No |
| Fence Type | Not Fenced |
| Land Amenities | Golf Course, Schools |
| Landscape Features | Lawn |
| Size Total Text | Unknown |
| Zoning Description | Residential |
Rooms
| Level | Type | Length | Width | Dimensions |
|---|---|---|---|---|
| Lower Level | Family Room | 21.00 Ft x 21.00 Ft | ||
| Lower Level | 4pc Bathroom | Measurements not available | ||
| Lower Level | Bedroom | 15.50 Ft x 15.50 Ft | ||
| Lower Level | Bedroom | 15.50 Ft x 15.50 Ft | ||
| Main Level | Other | 23.00 Ft x 10.00 Ft | ||
| Main Level | Other | 7.00 Ft x 7.00 Ft | ||
| Main Level | Living Room | 19.00 Ft x 10.00 Ft | ||
| Main Level | Bedroom | 11.00 Ft x 9.50 Ft | ||
| Main Level | 4pc Bathroom | Measurements not available | ||
| Main Level | 3pc Bathroom | Measurements not available | ||
| Main Level | Bedroom | 11.00 Ft x 9.50 Ft |
https://www.realtor.ca/real-estate/27108056/56-ironstone-drive-coleman



















