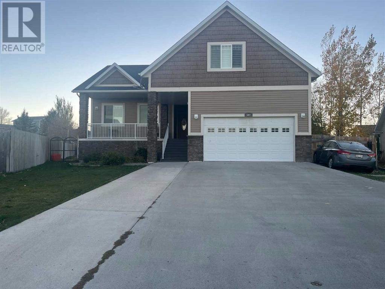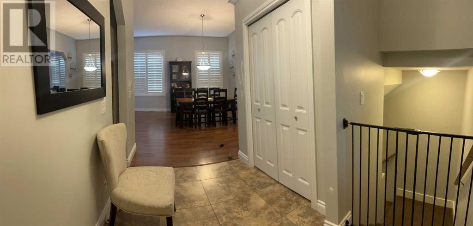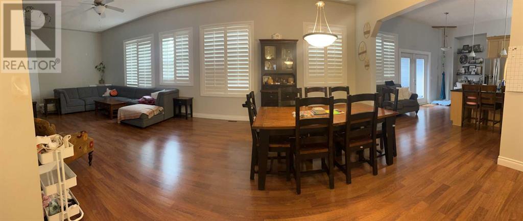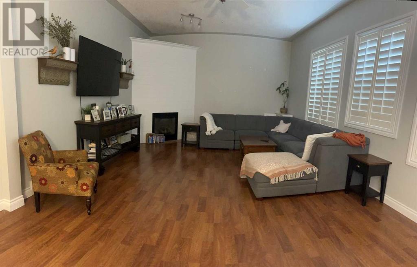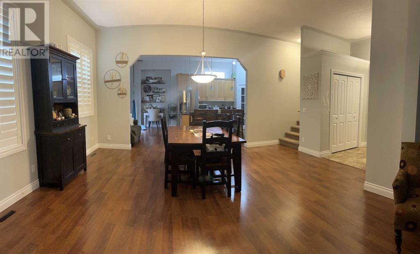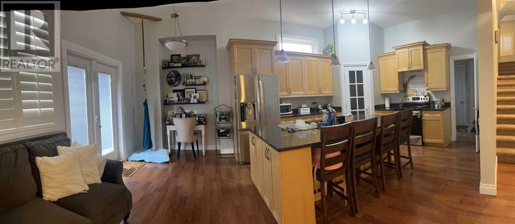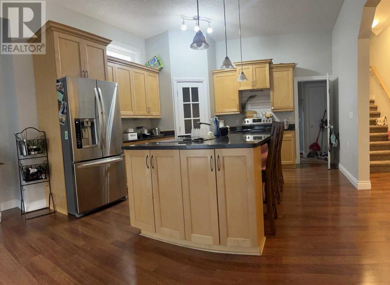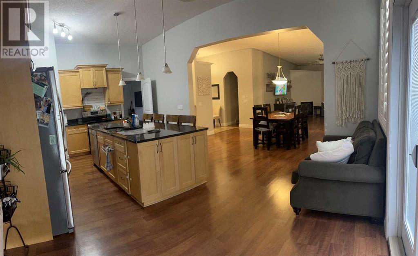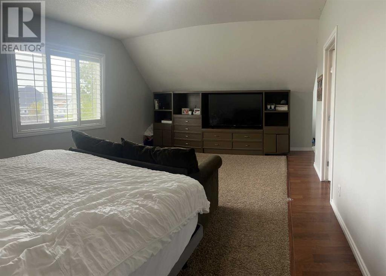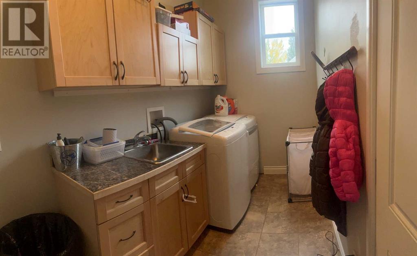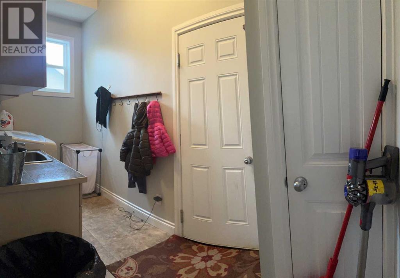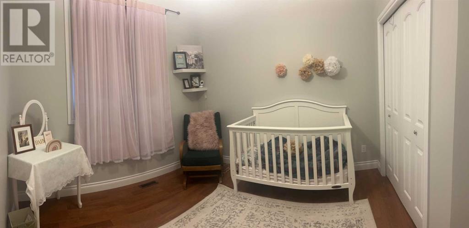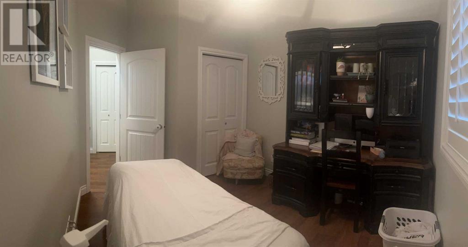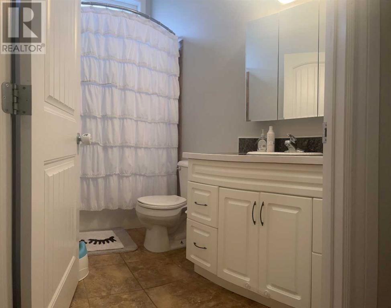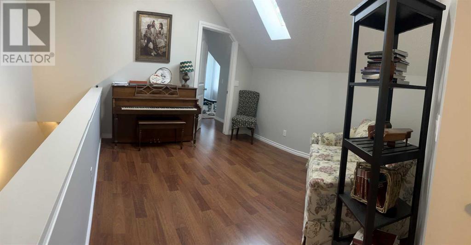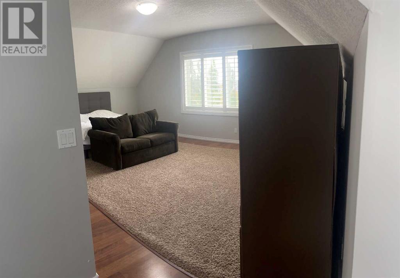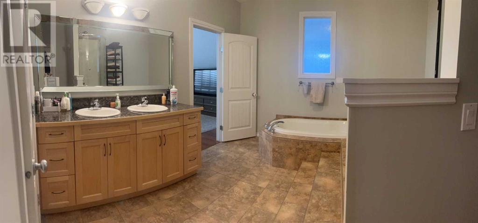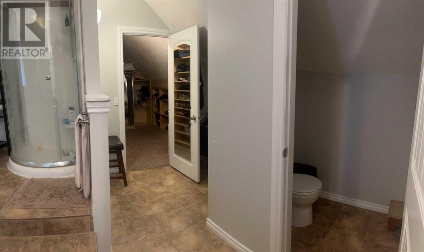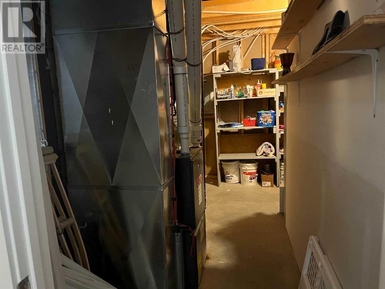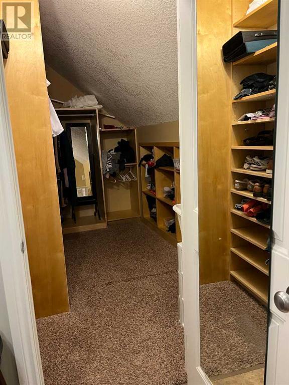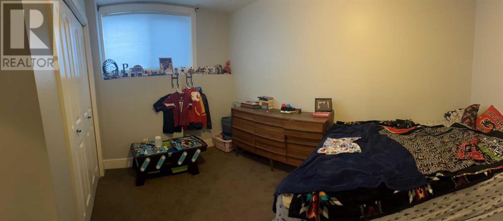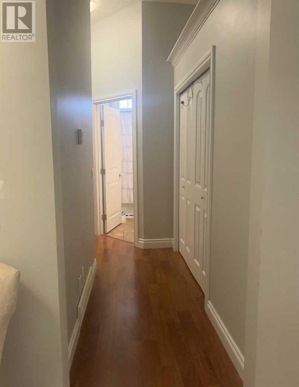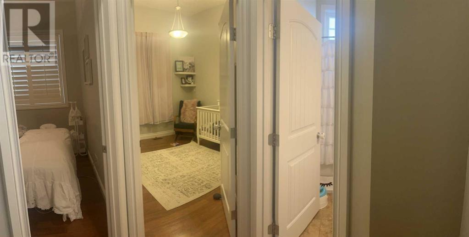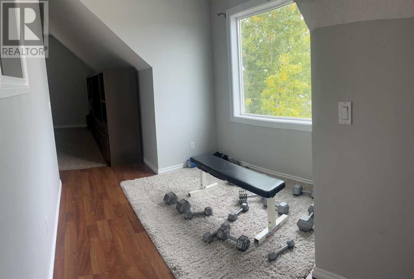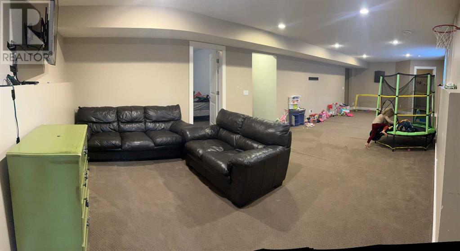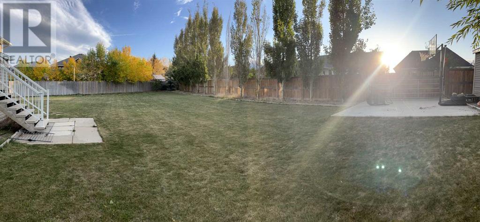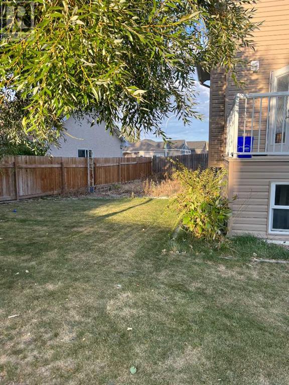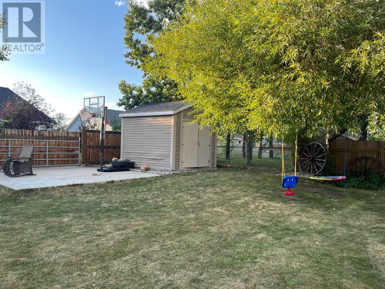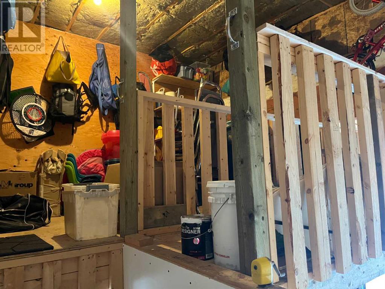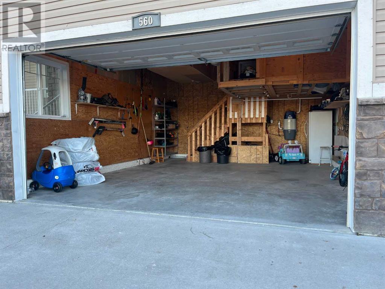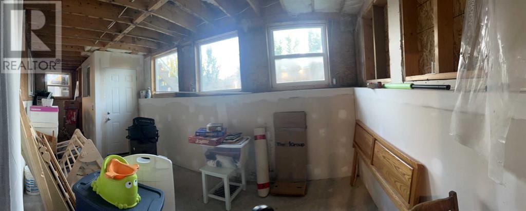6 Bedroom
3 Bathroom
2642 sqft
Fireplace
Central Air Conditioning
Forced Air
Landscaped, Lawn
$495,000
Here is a house that really has it all!! Whatever you are looking for this house has it, curb appeal, 10 ft ceilings, 6 bedrooms, a massive primary bedroom and ensuite, air conditioning, a huge backyard, and the list goes on! With large open living and dining rooms with eye-catching 10ft ceilings, connected to a beautiful custom kitchen with a large island, this home is fantastic for entertaining any event!! Do you have a need for storage...Good, There is lots to go around!! Whether it is in the additional storage area in the garage or the storage/utility room downstairs, or for those bigger items there is always the large 10x12 ft shed in the back yard. This property has great alley access and a large poured concrete pad in the backyard with a basketball hoop ready for some shots. Contact your favorite realtor today to book a showing. (id:48985)
Property Details
|
MLS® Number
|
A2088520 |
|
Property Type
|
Single Family |
|
Amenities Near By
|
Golf Course, Park, Playground |
|
Community Features
|
Golf Course Development |
|
Features
|
Cul-de-sac, Back Lane, Closet Organizers, No Smoking Home |
|
Parking Space Total
|
4 |
|
Plan
|
7710921 |
|
Structure
|
Deck |
Building
|
Bathroom Total
|
3 |
|
Bedrooms Above Ground
|
3 |
|
Bedrooms Below Ground
|
3 |
|
Bedrooms Total
|
6 |
|
Appliances
|
Refrigerator, Dishwasher, Stove, Washer & Dryer |
|
Basement Development
|
Finished |
|
Basement Type
|
Full (finished) |
|
Constructed Date
|
2010 |
|
Construction Material
|
Wood Frame |
|
Construction Style Attachment
|
Detached |
|
Cooling Type
|
Central Air Conditioning |
|
Exterior Finish
|
Composite Siding, Vinyl Siding |
|
Fireplace Present
|
Yes |
|
Fireplace Total
|
1 |
|
Flooring Type
|
Carpeted, Laminate, Linoleum |
|
Foundation Type
|
See Remarks |
|
Heating Type
|
Forced Air |
|
Stories Total
|
1 |
|
Size Interior
|
2642 Sqft |
|
Total Finished Area
|
2642 Sqft |
|
Type
|
House |
Parking
Land
|
Acreage
|
No |
|
Fence Type
|
Fence |
|
Land Amenities
|
Golf Course, Park, Playground |
|
Landscape Features
|
Landscaped, Lawn |
|
Size Depth
|
49.68 M |
|
Size Frontage
|
10.36 M |
|
Size Irregular
|
15141.00 |
|
Size Total
|
15141 Sqft|10,890 - 21,799 Sqft (1/4 - 1/2 Ac) |
|
Size Total Text
|
15141 Sqft|10,890 - 21,799 Sqft (1/4 - 1/2 Ac) |
|
Zoning Description
|
Residential |
Rooms
| Level |
Type |
Length |
Width |
Dimensions |
|
Second Level |
Other |
|
|
21.00 Ft x 12.50 Ft |
|
Second Level |
Study |
|
|
11.75 Ft x 10.42 Ft |
|
Second Level |
Primary Bedroom |
|
|
14.58 Ft x 21.00 Ft |
|
Second Level |
Exercise Room |
|
|
13.00 Ft x 8.00 Ft |
|
Second Level |
5pc Bathroom |
|
|
Measurements not available |
|
Second Level |
Other |
|
|
12.00 Ft x 6.50 Ft |
|
Basement |
Family Room |
|
|
13.92 Ft x 36.50 Ft |
|
Basement |
Bedroom |
|
|
12.50 Ft x 18.67 Ft |
|
Basement |
4pc Bathroom |
|
|
Measurements not available |
|
Basement |
Bedroom |
|
|
11.50 Ft x 11.33 Ft |
|
Basement |
Bedroom |
|
|
11.75 Ft x 12.50 Ft |
|
Basement |
Furnace |
|
|
5.00 Ft x 14.00 Ft |
|
Main Level |
Living Room |
|
|
20.00 Ft x 14.00 Ft |
|
Main Level |
Dining Room |
|
|
16.00 Ft x 12.00 Ft |
|
Main Level |
Kitchen |
|
|
15.33 Ft x 21.67 Ft |
|
Main Level |
Laundry Room |
|
|
5.83 Ft x 13.58 Ft |
|
Main Level |
4pc Bathroom |
|
|
Measurements not available |
|
Main Level |
Bedroom |
|
|
9.92 Ft x 10.42 Ft |
|
Main Level |
Bedroom |
|
|
10.42 Ft x 9.25 Ft |
https://www.realtor.ca/real-estate/26195155/560-7a-avenue-w-cardston


