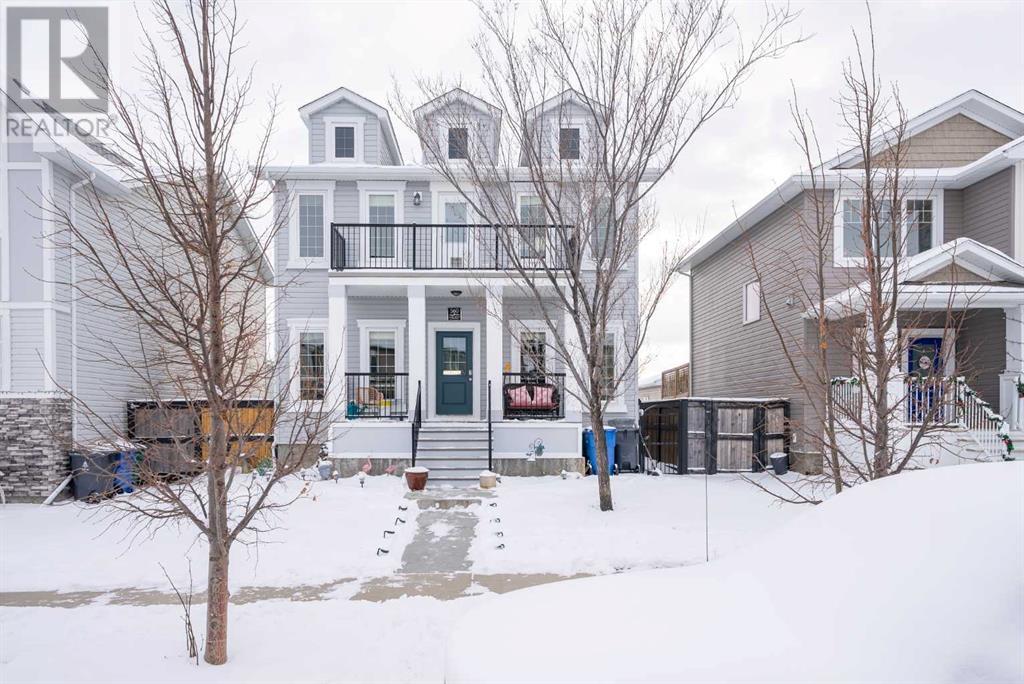560 Aquitania Boulevard W Lethbridge, Alberta T1J 5G5
Interested?
Contact us for more information
$579,900
NEW PRICE! Welcome to 560 Aquitania Blvd W. This stunning colonial-style home features impressive classical dormers and a second-story front patio that captures attention the moment you arrive. The charming traditional front porch, perfect for a bistro set or a pair of Adirondack chairs, warmly invites you to explore further. Step inside to experience the grand ambiance, with elegant wainscoting throughout the main floor, luxury vinyl plank floors, large windows, and an open-concept design. The home boasts a formal dining area and a newly renovated chef’s dream kitchen – Check out that Forno Gas Oven! the Island is AMAZING at 12’, and a newly added butler's pantry featuring floor-to-ceiling shelving for ultimate storage and organization. An elegant office space near the front entrance and a cozy family area with a fireplace complete the main floor. At the back entrance, you’ll find a tucked-away two-piece bathroom and a convenient coat closet. Upstairs, a bonus family room offers additional relaxation space, while the primary bedroom features a large walk-in closet and a four-piece ensuite with granite countertops and a double vanity. Two bright and spacious bedrooms provide plenty of room for children or guests. Don’t miss the stunning sunset views from the second-story patio—a serene retreat to unwind at day’s end. The basement awaits your creative touch and offers endless potential—imagine adding two (maybe 3!) more bedrooms, a fourth bathroom, and a third family room to suit your needs – there is so much space to work with here. Out back, you have a virtually maintenance free backyard, no grass to mow with the astroturf, a 14x14-foot deck with newly installed composite decking, perfect for entertaining, a great paved fire pit area, and a double detached garage. This home is truly a timeless masterpiece, offering charm, comfort, and modern updates to meet every lifestyle. Call your REALTOR® today and book a private tour! (id:48985)
Open House
This property has open houses!
1:00 pm
Ends at:2:30 pm
Property Details
| MLS® Number | A2180919 |
| Property Type | Single Family |
| Community Name | Garry Station |
| Amenities Near By | Playground, Shopping |
| Features | See Remarks, Back Lane |
| Parking Space Total | 5 |
| Plan | 1310147 |
| Structure | Deck |
Building
| Bathroom Total | 3 |
| Bedrooms Above Ground | 3 |
| Bedrooms Total | 3 |
| Appliances | Washer, Refrigerator, Gas Stove(s), Dishwasher, Dryer, Microwave, Freezer, Hood Fan |
| Basement Development | Unfinished |
| Basement Type | Full (unfinished) |
| Constructed Date | 2013 |
| Construction Style Attachment | Detached |
| Cooling Type | Central Air Conditioning |
| Exterior Finish | Vinyl Siding |
| Fireplace Present | Yes |
| Fireplace Total | 1 |
| Flooring Type | Vinyl Plank |
| Foundation Type | Poured Concrete |
| Half Bath Total | 1 |
| Heating Type | Forced Air |
| Stories Total | 2 |
| Size Interior | 2073 Sqft |
| Total Finished Area | 2073 Sqft |
| Type | House |
Parking
| Detached Garage | 2 |
| Other |
Land
| Acreage | No |
| Fence Type | Fence |
| Land Amenities | Playground, Shopping |
| Landscape Features | Landscaped |
| Size Depth | 32.61 M |
| Size Frontage | 11.89 M |
| Size Irregular | 4093.00 |
| Size Total | 4093 Sqft|4,051 - 7,250 Sqft |
| Size Total Text | 4093 Sqft|4,051 - 7,250 Sqft |
| Zoning Description | R-cl |
Rooms
| Level | Type | Length | Width | Dimensions |
|---|---|---|---|---|
| Main Level | Kitchen | 15.83 Ft x 17.67 Ft | ||
| Main Level | Dining Room | 15.50 Ft x 13.08 Ft | ||
| Main Level | 2pc Bathroom | Measurements not available | ||
| Main Level | Office | 13.08 Ft x 10.58 Ft | ||
| Upper Level | Bonus Room | 14.17 Ft x 13.42 Ft | ||
| Upper Level | Primary Bedroom | 16.08 Ft x 12.42 Ft | ||
| Upper Level | Bedroom | 11.58 Ft x 11.50 Ft | ||
| Upper Level | Bedroom | 11.92 Ft x 11.25 Ft | ||
| Upper Level | 4pc Bathroom | Measurements not available | ||
| Upper Level | 4pc Bathroom | Measurements not available |
https://www.realtor.ca/real-estate/27700160/560-aquitania-boulevard-w-lethbridge-garry-station































